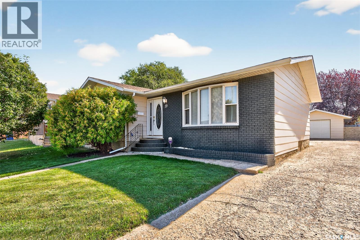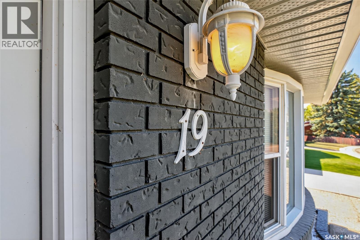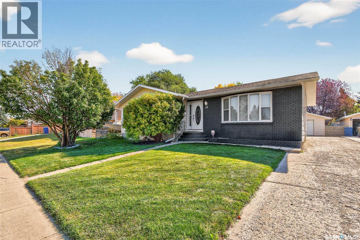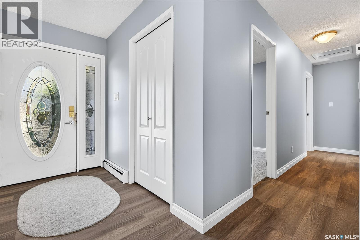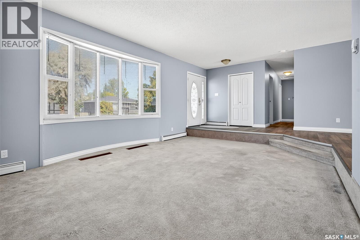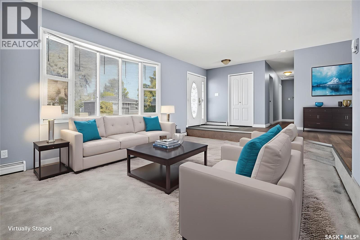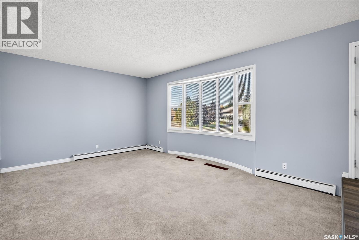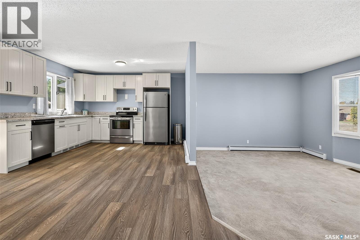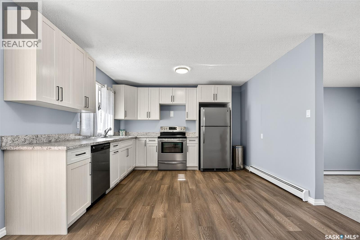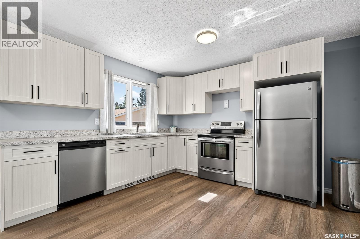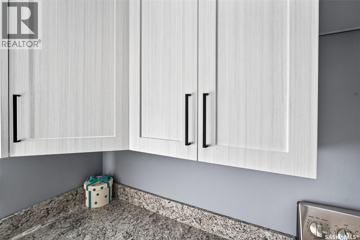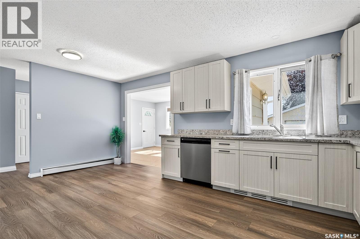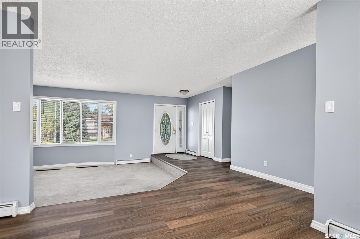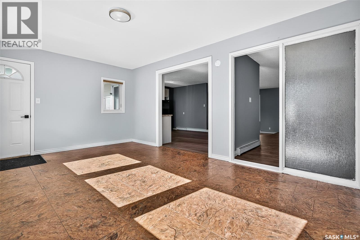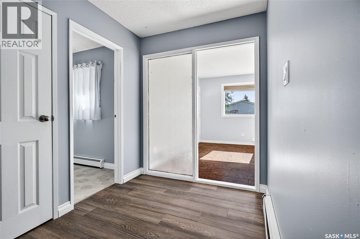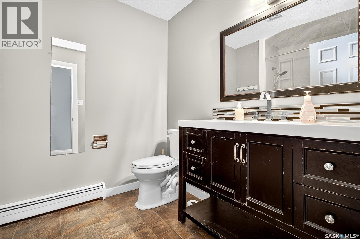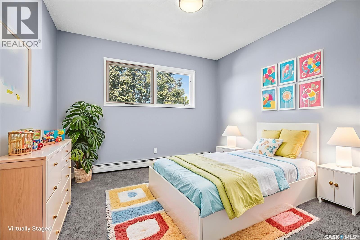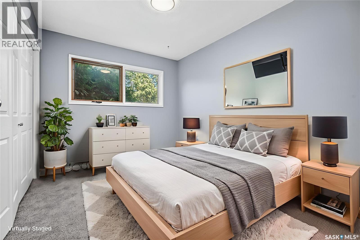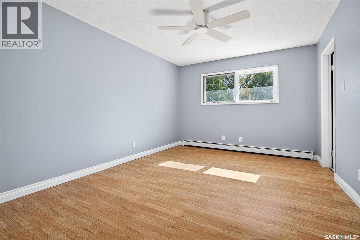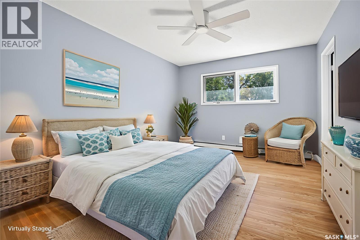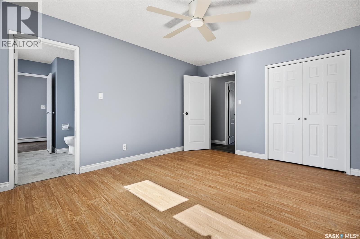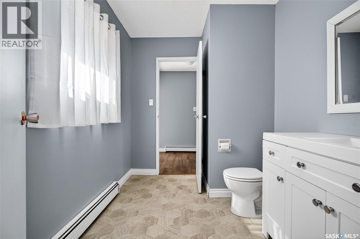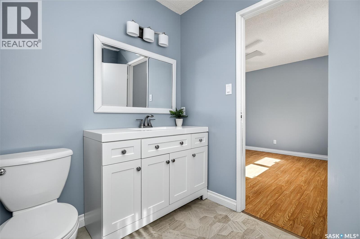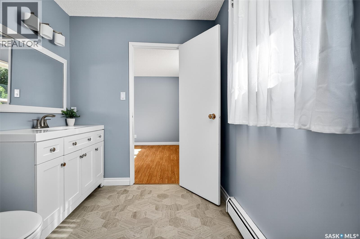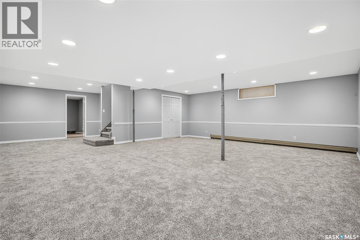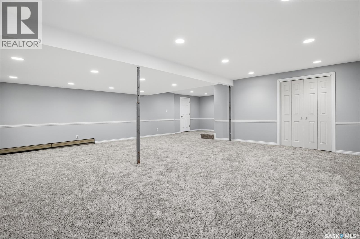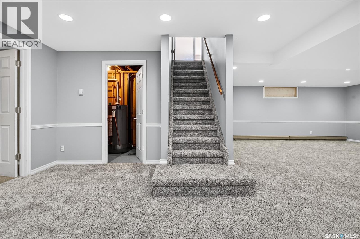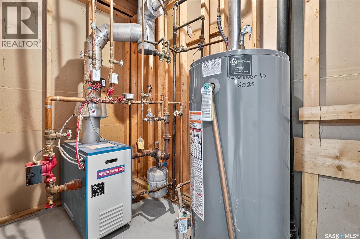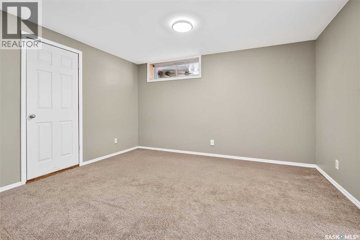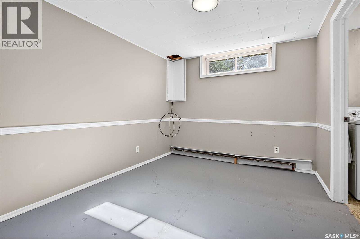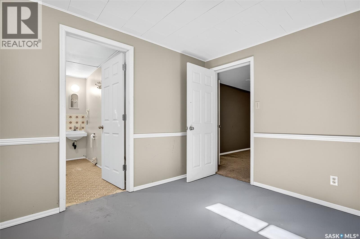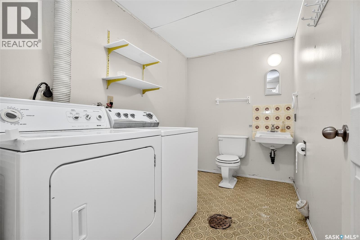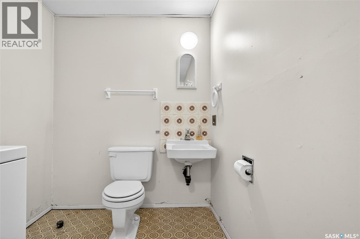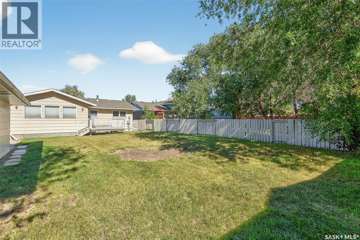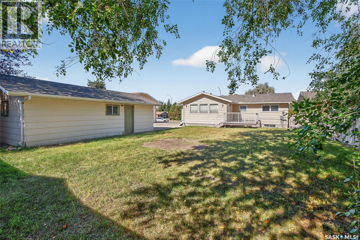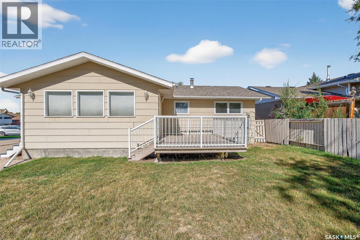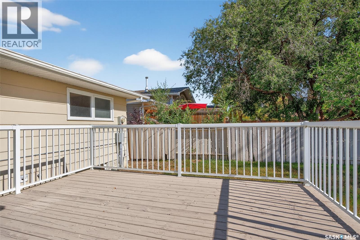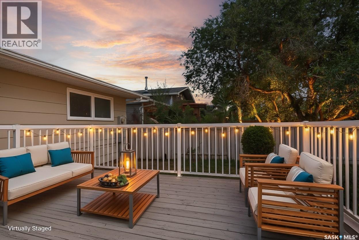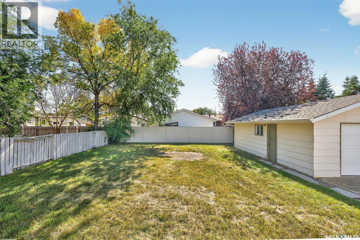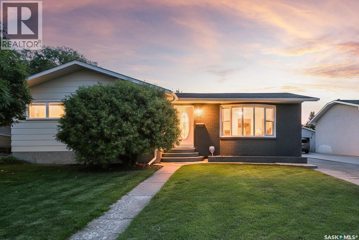4 Bedroom
3 Bathroom
1288 sqft
Bungalow
Baseboard Heaters, Hot Water
Lawn
$349,900
Welcome to 19 Buttercup Crescent, a spacious family home located in a desirable neighborhood with mature trees and plenty of curb appeal. The exterior features brick accents, updated shingles on the house, aluminum soffit and fascia, and low-maintenance wrapped windows. A single-car garage with a concrete driveway provides convenient parking, along with a partially fenced backyard and deck with south-facing exposure for all-day sunshine! Inside, the home offers an inviting layout with a cozy sunken living room that adds character and charm. An updated kitchen equipped with stainless steel appliances, newer soft-close cabinetry, and a built-in dishwasher. Just off the kitchen is a dining space with direct access to the deck or it could function as a large mudroom for all your child's hockey equipment. The main floor hosts three bedrooms, including a primary bedroom with a Jack & Jill two-piece ensuite, along with a full four-piece bathroom. Flooring throughout includes a mix of laminate, carpet, and linoleum. The lower level offers a spacious family room, bedroom, a versatile den/office or additional storage, a laundry room with sink and toilet, and utility spaces. Updates include a newer water heater (2020) and boiler heating system. This home provides excellent square footage and great potential for the right buyer. A fantastic opportunity to make it your 'own' and enjoy the benefits and comfort of this neighborhood. (id:51699)
Property Details
|
MLS® Number
|
SK019215 |
|
Property Type
|
Single Family |
|
Neigbourhood
|
VLA/Sunningdale |
|
Features
|
Treed, Rectangular |
|
Structure
|
Deck |
Building
|
Bathroom Total
|
3 |
|
Bedrooms Total
|
4 |
|
Appliances
|
Washer, Refrigerator, Dishwasher, Dryer, Window Coverings, Storage Shed, Stove |
|
Architectural Style
|
Bungalow |
|
Basement Development
|
Finished |
|
Basement Type
|
Full (finished) |
|
Constructed Date
|
1977 |
|
Heating Type
|
Baseboard Heaters, Hot Water |
|
Stories Total
|
1 |
|
Size Interior
|
1288 Sqft |
|
Type
|
House |
Parking
|
Detached Garage
|
|
|
Parking Space(s)
|
3 |
Land
|
Acreage
|
No |
|
Fence Type
|
Partially Fenced |
|
Landscape Features
|
Lawn |
|
Size Frontage
|
60 Ft |
|
Size Irregular
|
60x131 |
|
Size Total Text
|
60x131 |
Rooms
| Level |
Type |
Length |
Width |
Dimensions |
|
Basement |
Family Room |
24 ft |
20 ft ,7 in |
24 ft x 20 ft ,7 in |
|
Basement |
Bedroom |
12 ft ,9 in |
12 ft |
12 ft ,9 in x 12 ft |
|
Basement |
2pc Bathroom |
10 ft |
6 ft |
10 ft x 6 ft |
|
Basement |
Other |
10 ft |
6 ft |
10 ft x 6 ft |
|
Basement |
Den |
9 ft ,2 in |
11 ft ,3 in |
9 ft ,2 in x 11 ft ,3 in |
|
Main Level |
Living Room |
18 ft ,9 in |
13 ft ,9 in |
18 ft ,9 in x 13 ft ,9 in |
|
Main Level |
Kitchen |
18 ft ,3 in |
12 ft ,2 in |
18 ft ,3 in x 12 ft ,2 in |
|
Main Level |
Bonus Room |
17 ft ,5 in |
11 ft ,5 in |
17 ft ,5 in x 11 ft ,5 in |
|
Main Level |
4pc Bathroom |
9 ft |
7 ft |
9 ft x 7 ft |
|
Main Level |
Bedroom |
11 ft ,4 in |
9 ft |
11 ft ,4 in x 9 ft |
|
Main Level |
Bedroom |
11 ft ,3 in |
10 ft ,7 in |
11 ft ,3 in x 10 ft ,7 in |
|
Main Level |
Primary Bedroom |
14 ft ,4 in |
11 ft |
14 ft ,4 in x 11 ft |
|
Main Level |
2pc Ensuite Bath |
6 ft ,7 in |
6 ft ,2 in |
6 ft ,7 in x 6 ft ,2 in |
https://www.realtor.ca/real-estate/28910349/19-buttercup-crescent-nw-moose-jaw-vlasunningdale

