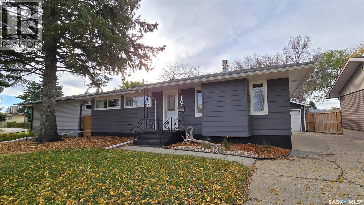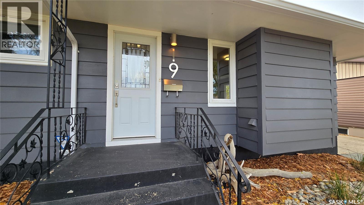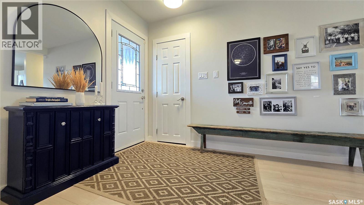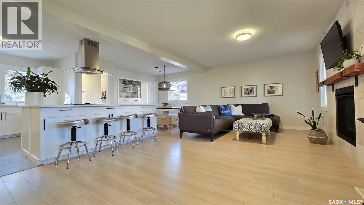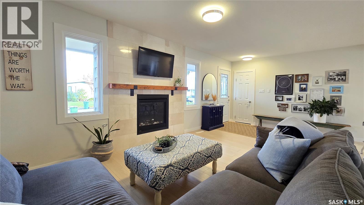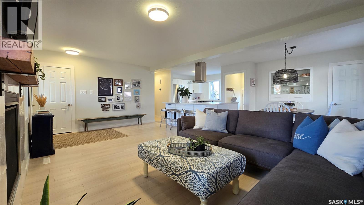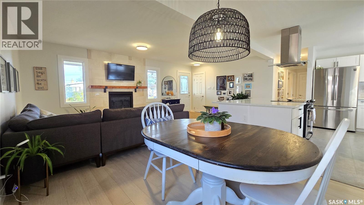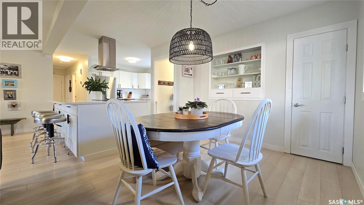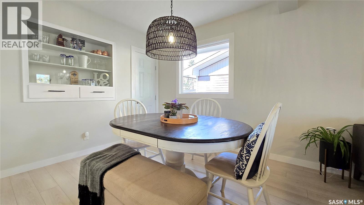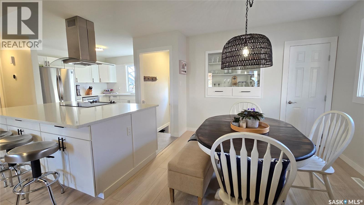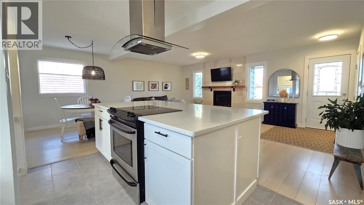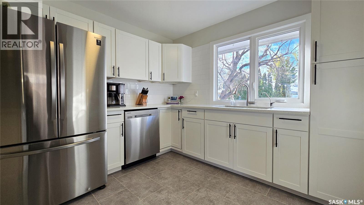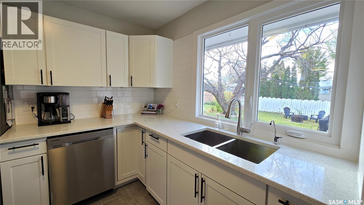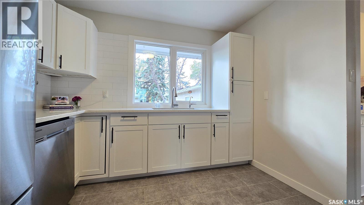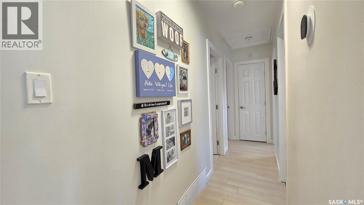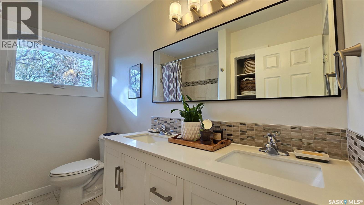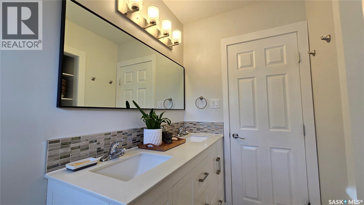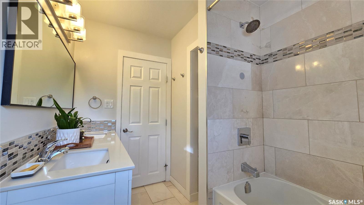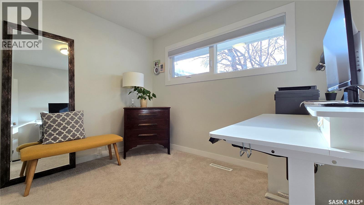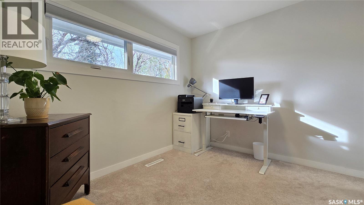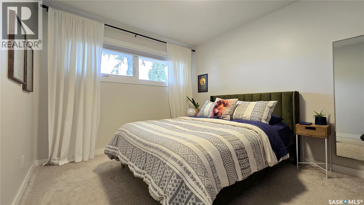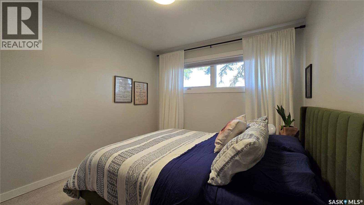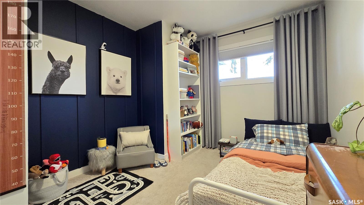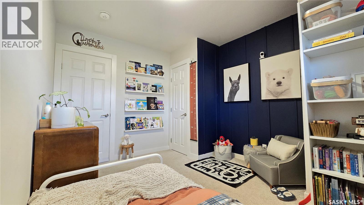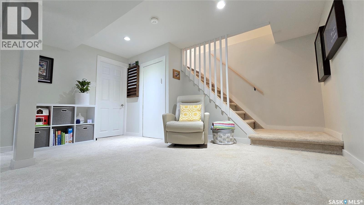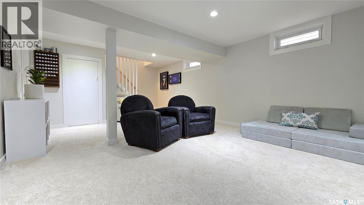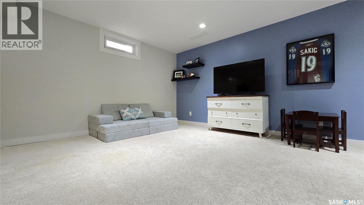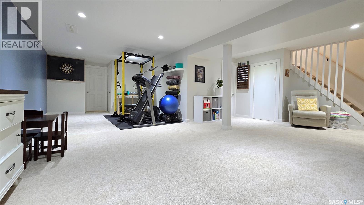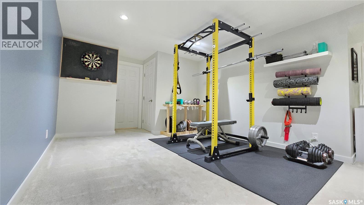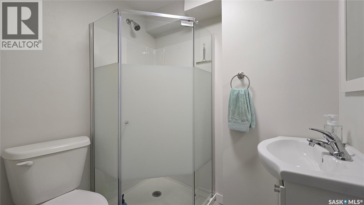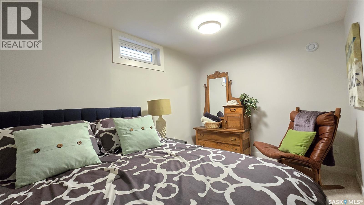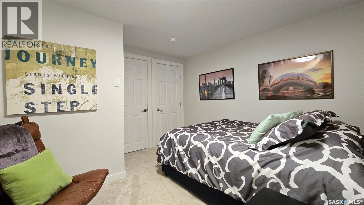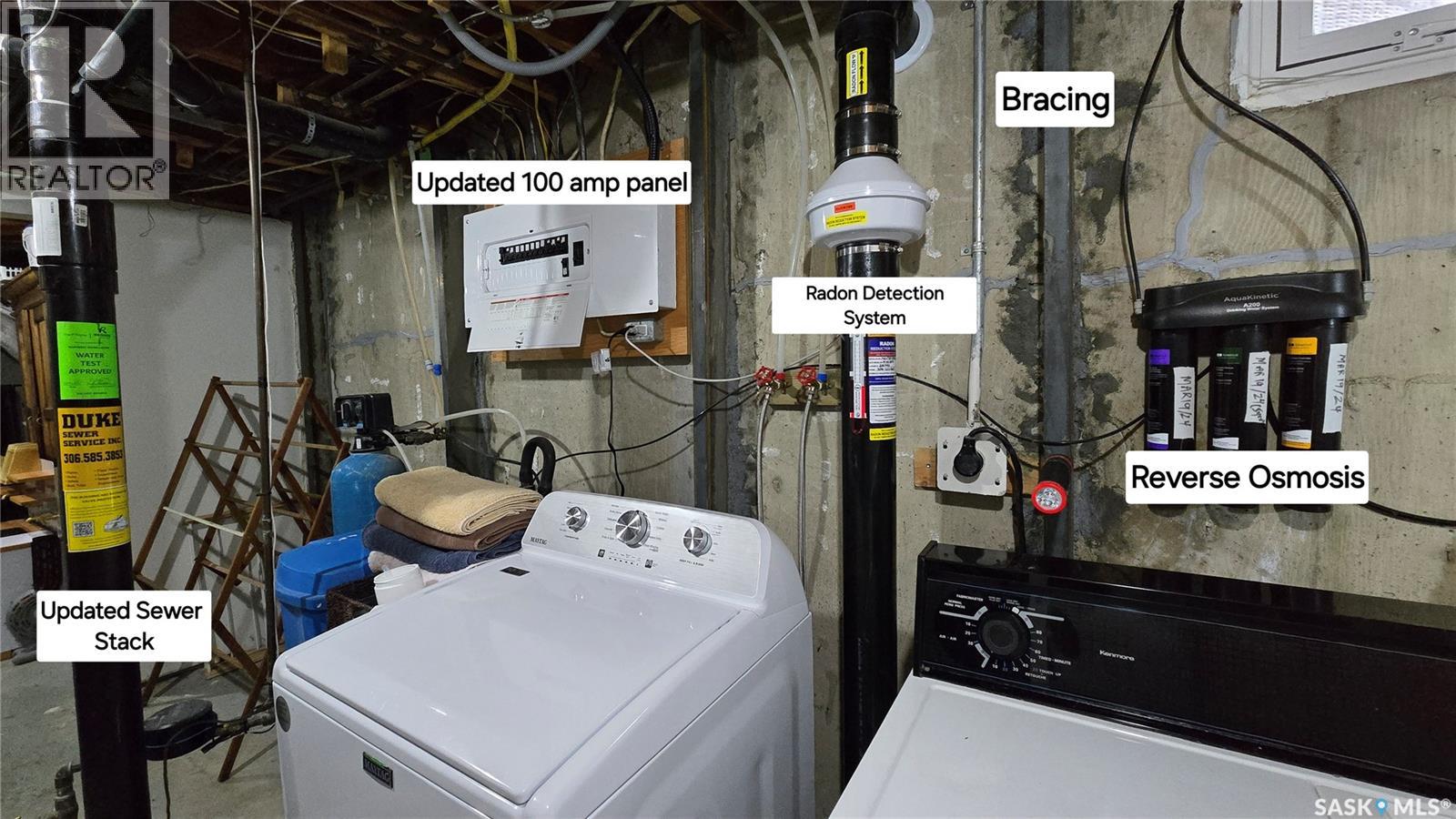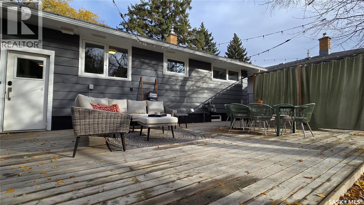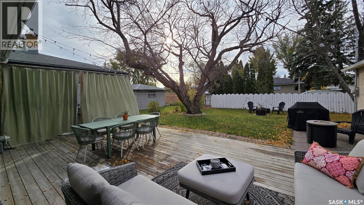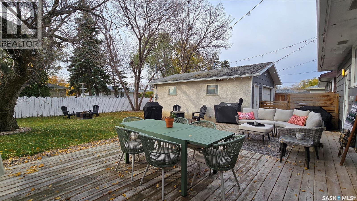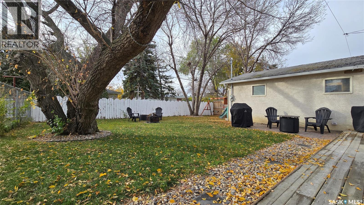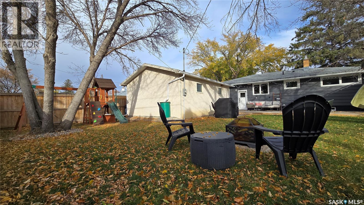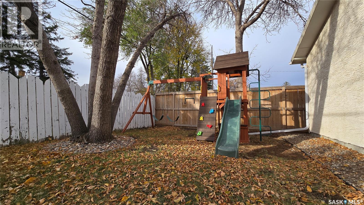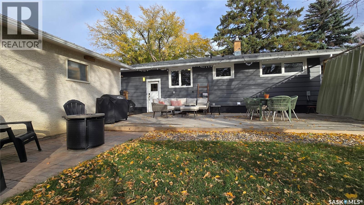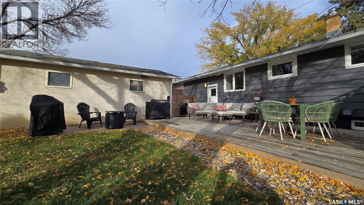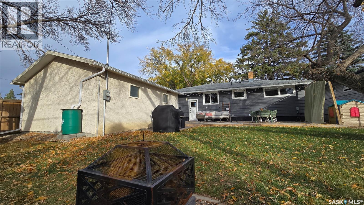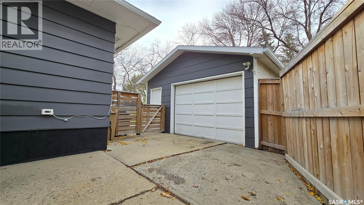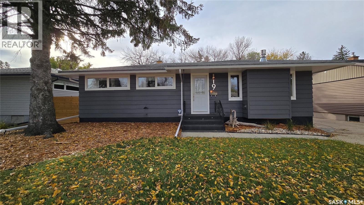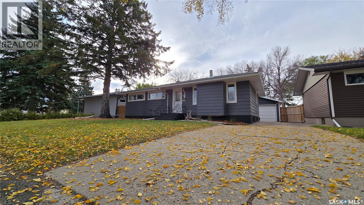19 Demarco Drive Regina, Saskatchewan S4T 5W7
$349,900
Welcome to 19 Demarco Drive — a beautifully renovated 1,092 sq. ft. bungalow perfectly situated on a quiet crescent in the desirable Rosemont neighborhood. This stunning 4-bedroom, 2-bath home has been completely transformed inside and out, offering modern comfort and style in every detail. Step inside to an open-concept main floor that seamlessly connects the living room, dining area, and kitchen — ideal for both everyday living and entertaining. The gorgeous new kitchen features crisp white cabinetry, quartz countertops, a massive island with built-in oven, and a sleek range hood — all designed to impress. The main floor includes three spacious bedrooms and a luxurious 4-piece bathroom with a fully tiled shower and dual sinks. The fully developed basement provides an expansive family/entertaining space, a large additional bedroom, and a beautifully finished 3-piece bathroom. Additional highlights include a single detached garage, gas fireplace, central air conditioning, radon detection system, and all appliances included. This move-in-ready home truly checks every box — stylish, functional, and located in a quiet, family-friendly area. Contact the salesperson today for more information or to schedule your private viewing! As per the Seller’s direction, all offers will be presented on 10/27/2025 12:05AM. (id:51699)
Open House
This property has open houses!
1:00 pm
Ends at:3:00 pm
Here's your chance to view this goreously renovated open concept bungalow. 4 bedrooms 2 bathrooms 1092 sqft single detached garage and tucked into a quiet and secluded nook of Rosemont. Won't last lon
Property Details
| MLS® Number | SK021401 |
| Property Type | Single Family |
| Neigbourhood | Rosemont |
| Features | Treed, Rectangular, Sump Pump |
| Structure | Deck |
Building
| Bathroom Total | 2 |
| Bedrooms Total | 4 |
| Appliances | Washer, Refrigerator, Dishwasher, Dryer, Microwave, Alarm System, Window Coverings, Hood Fan, Stove |
| Architectural Style | Bungalow |
| Basement Development | Finished |
| Basement Type | Full (finished) |
| Constructed Date | 1962 |
| Cooling Type | Central Air Conditioning |
| Fire Protection | Alarm System |
| Fireplace Fuel | Gas |
| Fireplace Present | Yes |
| Fireplace Type | Conventional |
| Heating Fuel | Natural Gas |
| Heating Type | Forced Air |
| Stories Total | 1 |
| Size Interior | 1092 Sqft |
| Type | House |
Parking
| Detached Garage | |
| Parking Space(s) | 3 |
Land
| Acreage | No |
| Fence Type | Fence |
| Landscape Features | Lawn |
| Size Irregular | 5991.00 |
| Size Total | 5991 Sqft |
| Size Total Text | 5991 Sqft |
Rooms
| Level | Type | Length | Width | Dimensions |
|---|---|---|---|---|
| Basement | Other | 24 ft ,7 in | 11 ft ,5 in | 24 ft ,7 in x 11 ft ,5 in |
| Basement | Bedroom | 11 ft ,4 in | 11 ft ,5 in | 11 ft ,4 in x 11 ft ,5 in |
| Basement | 3pc Bathroom | Measurements not available | ||
| Basement | Laundry Room | 9 ft ,11 in | 11 ft ,5 in | 9 ft ,11 in x 11 ft ,5 in |
| Basement | Storage | Measurements not available | ||
| Main Level | Dining Room | 9 ft | 9 ft ,5 in | 9 ft x 9 ft ,5 in |
| Main Level | Primary Bedroom | 9 ft ,7 in | 12 ft ,3 in | 9 ft ,7 in x 12 ft ,3 in |
| Main Level | Bedroom | 11 ft ,7 in | 10 ft ,1 in | 11 ft ,7 in x 10 ft ,1 in |
| Main Level | Bedroom | 8 ft ,1 in | 10 ft ,1 in | 8 ft ,1 in x 10 ft ,1 in |
| Main Level | 4pc Bathroom | Measurements not available | ||
| Main Level | Living Room | 20 ft ,6 in | 12 ft | 20 ft ,6 in x 12 ft |
| Main Level | Kitchen | 9 ft ,6 in | 9 ft ,1 in | 9 ft ,6 in x 9 ft ,1 in |
https://www.realtor.ca/real-estate/29025307/19-demarco-drive-regina-rosemont
Interested?
Contact us for more information

