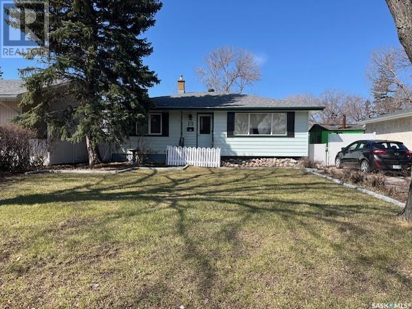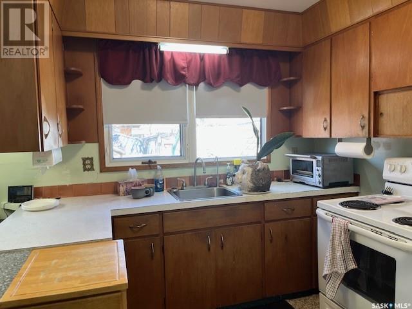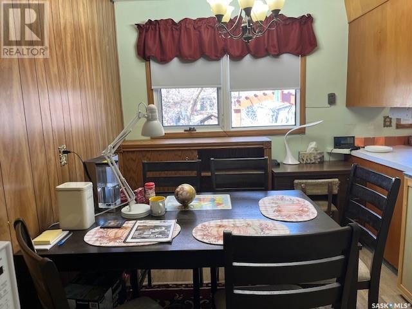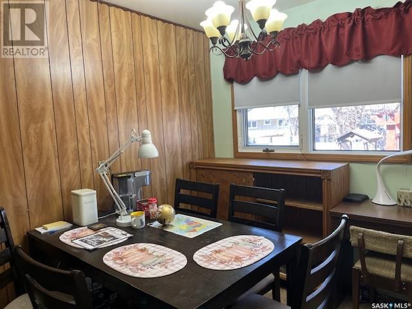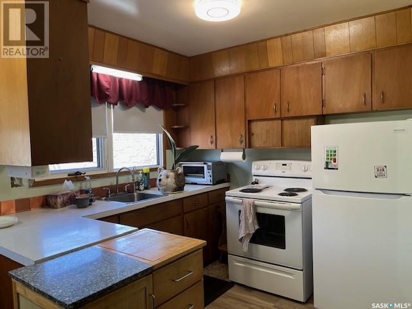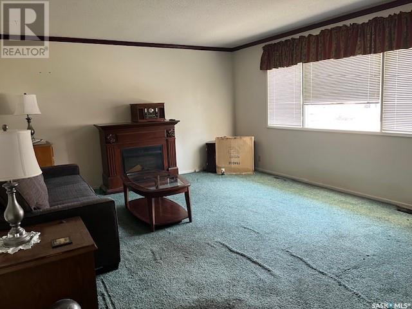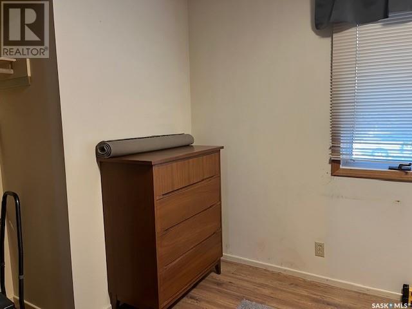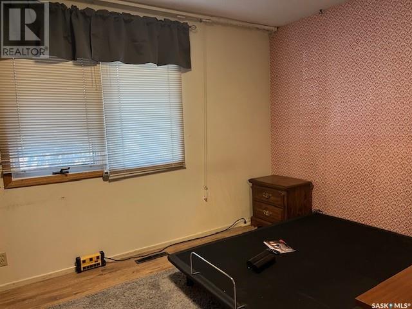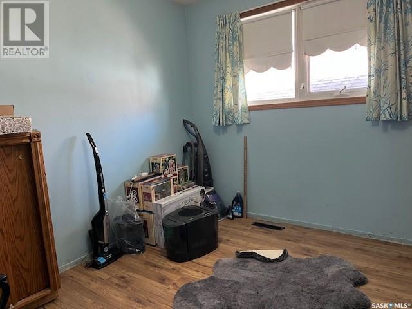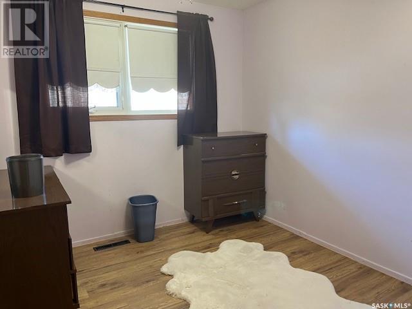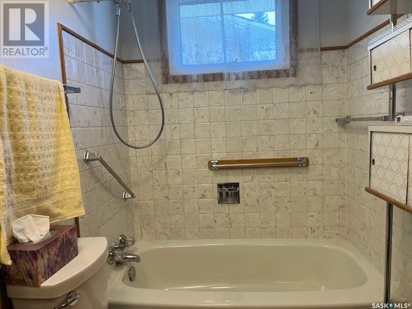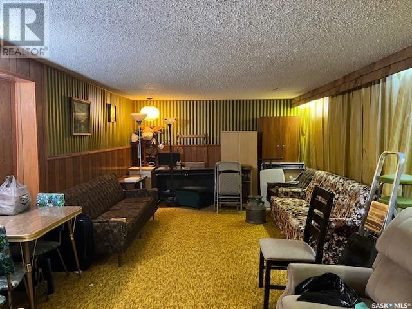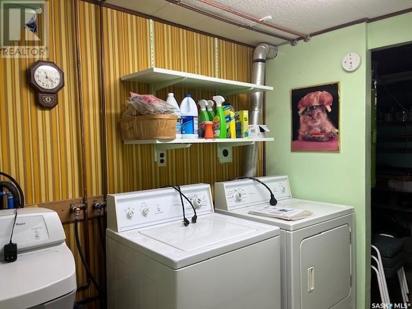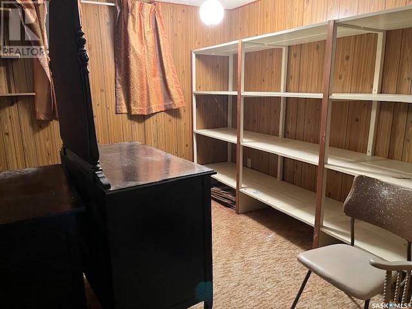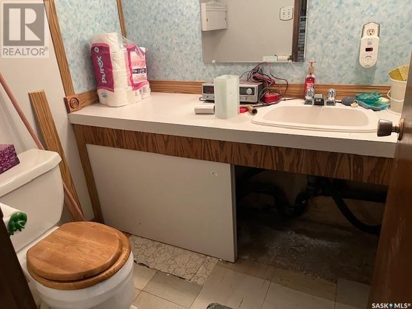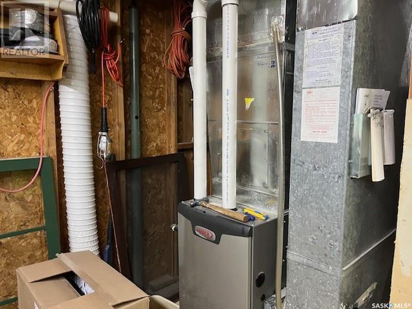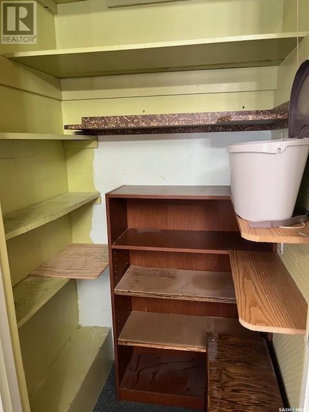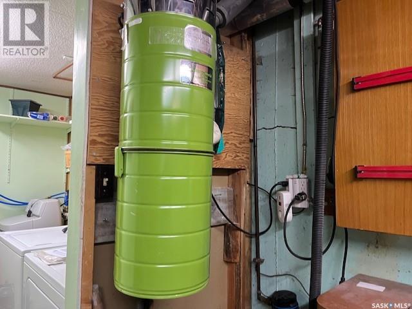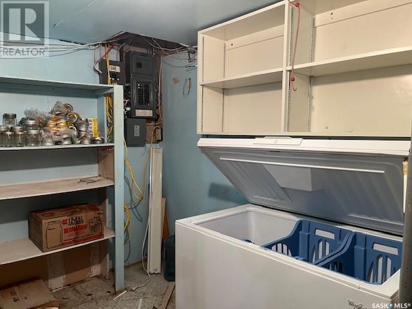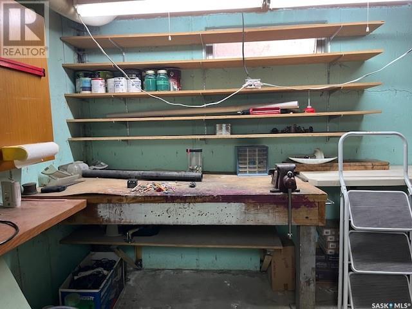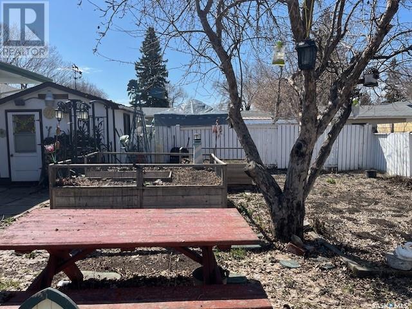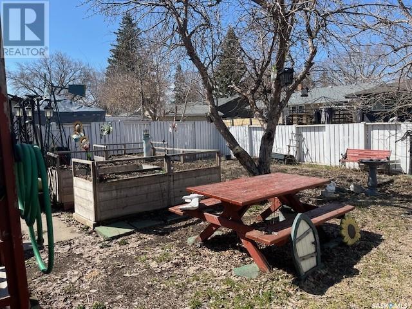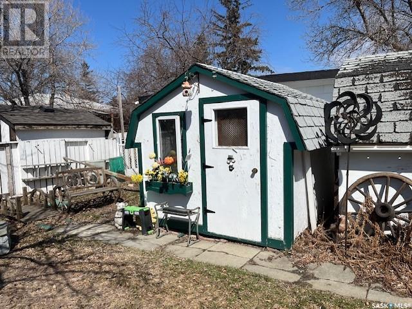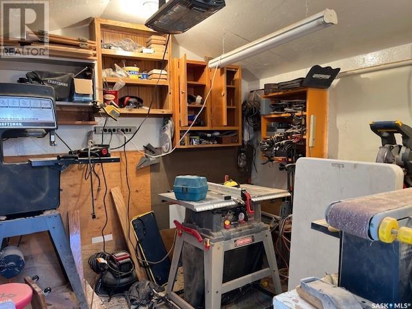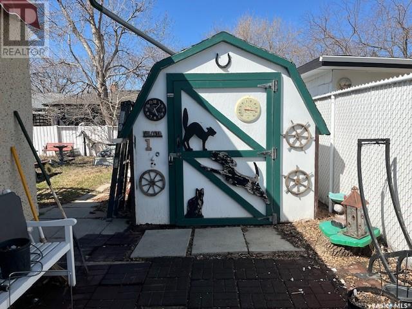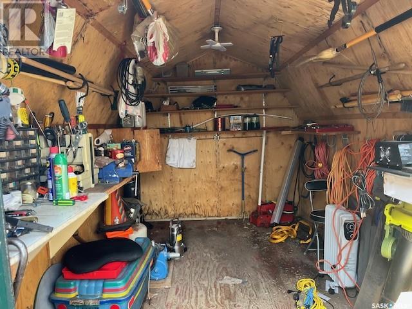19 Elmview Road Regina, Saskatchewan S4R 0B1
3 Bedroom
2 Bathroom
1030 sqft
Bungalow
Central Air Conditioning
Forced Air
Lawn, Garden Area
$269,900
Solid 3 bdrm bungalow, large eat in kitchen, spacious living room, One and half bathrooms. Good street appeal and location, within a block from elementary school, backyard includes garden area, planter boxes, 3 sheds two of which have electricity, fully fenced. Single driveway with parking for 2 vehicles. Home can use upgrading however costly upgrades shingles 2015, pvc windows 2010, furnace within last 10 years, flooring in kitchen and bedrooms last year. Opportunity to build in equity. (id:51699)
Property Details
| MLS® Number | SK003500 |
| Property Type | Single Family |
| Neigbourhood | Uplands |
| Features | Treed, Rectangular, Sump Pump |
| Structure | Patio(s) |
Building
| Bathroom Total | 2 |
| Bedrooms Total | 3 |
| Appliances | Washer, Refrigerator, Dryer, Freezer, Window Coverings, Storage Shed, Stove |
| Architectural Style | Bungalow |
| Basement Development | Finished |
| Basement Type | Full (finished) |
| Constructed Date | 1965 |
| Cooling Type | Central Air Conditioning |
| Heating Fuel | Natural Gas |
| Heating Type | Forced Air |
| Stories Total | 1 |
| Size Interior | 1030 Sqft |
| Type | House |
Parking
| None | |
| Parking Space(s) | 2 |
Land
| Acreage | No |
| Fence Type | Fence |
| Landscape Features | Lawn, Garden Area |
| Size Irregular | 5934.00 |
| Size Total | 5934 Sqft |
| Size Total Text | 5934 Sqft |
Rooms
| Level | Type | Length | Width | Dimensions |
|---|---|---|---|---|
| Basement | Other | 27' x 12'5" | ||
| Basement | 2pc Bathroom | Measurements not available | ||
| Basement | Den | 11'6" x 11'1" | ||
| Basement | Laundry Room | 7'9" x 5'3" | ||
| Basement | Other | 11' x 8' | ||
| Basement | Storage | 11'6" x 7'4" | ||
| Main Level | Kitchen | 15'10" x 12'2" | ||
| Main Level | Living Room | 15'11" x 13'4" | ||
| Main Level | Bedroom | 13'4" x 9'6" | ||
| Main Level | Bedroom | 9'5" x 8'6" | ||
| Main Level | Bedroom | 9'9" x 8'1" | ||
| Main Level | 4pc Ensuite Bath | 7'3" x 5' |
https://www.realtor.ca/real-estate/28208357/19-elmview-road-regina-uplands
Interested?
Contact us for more information

