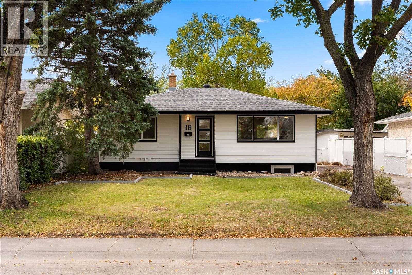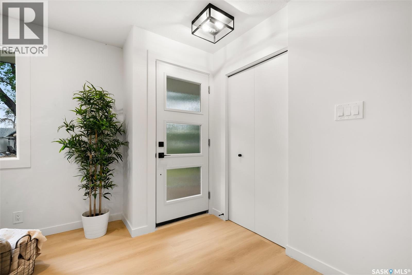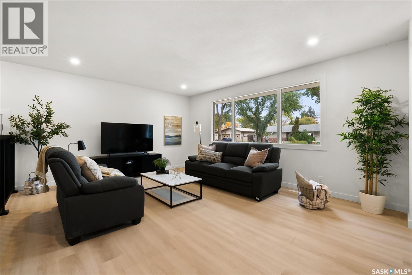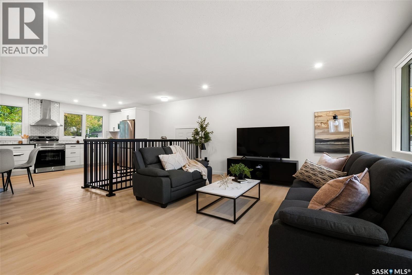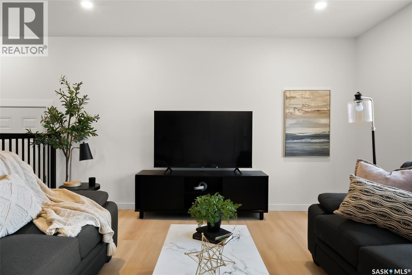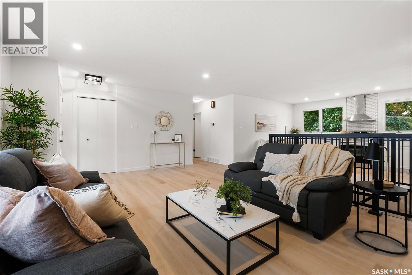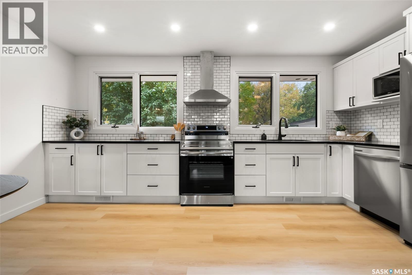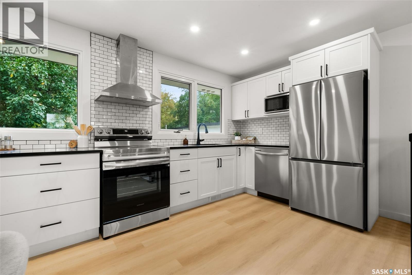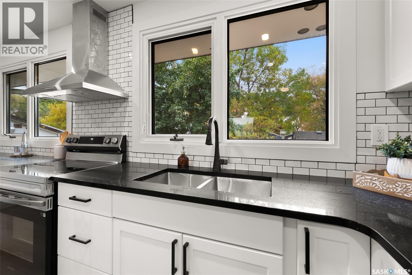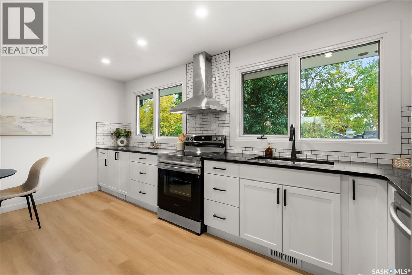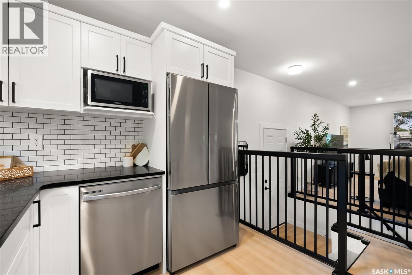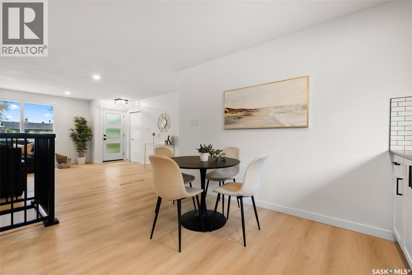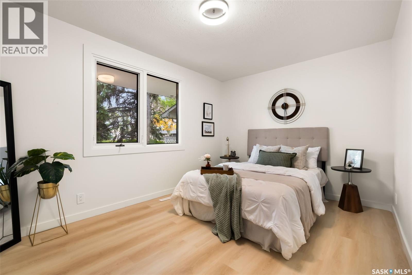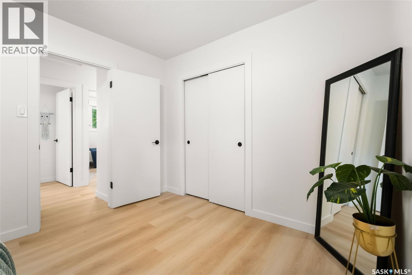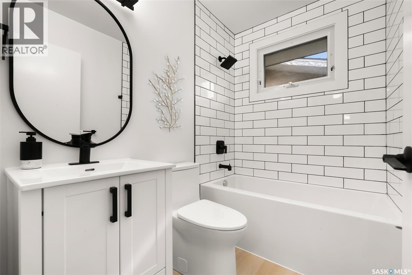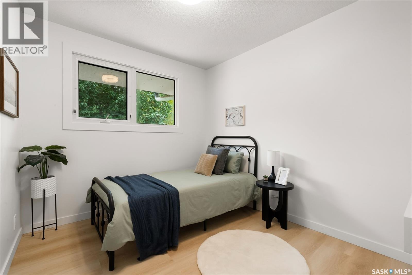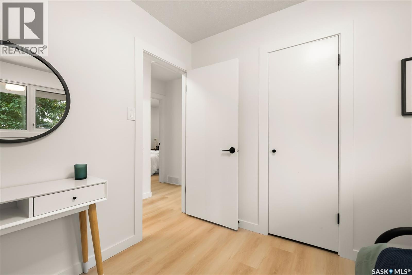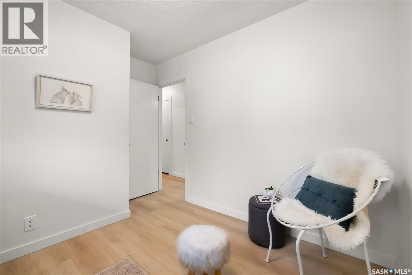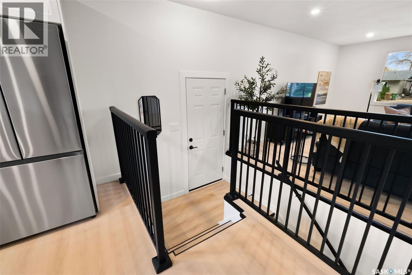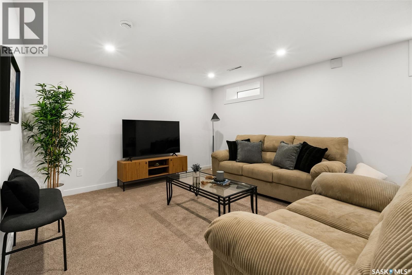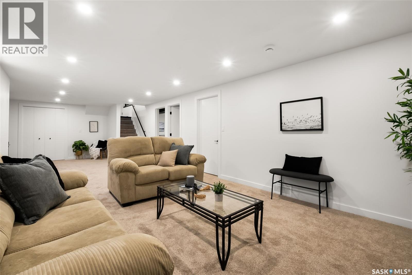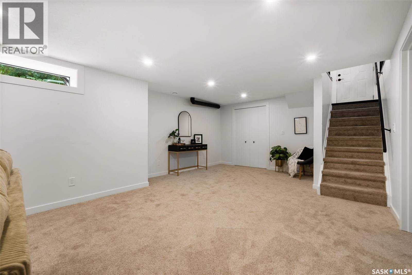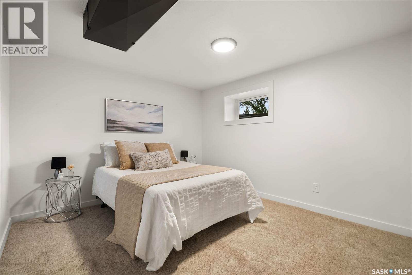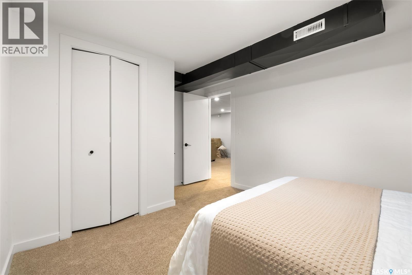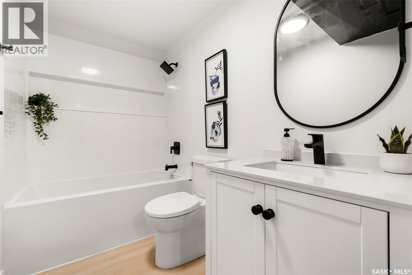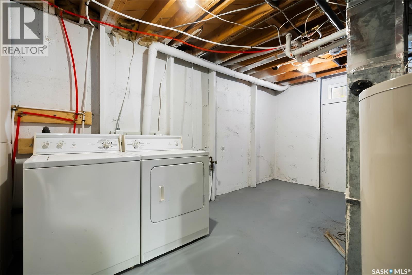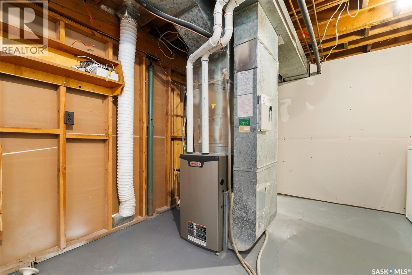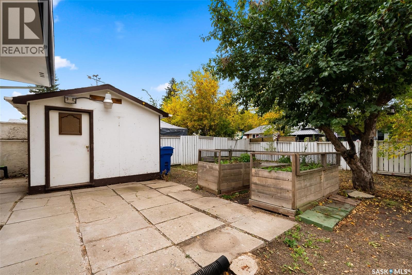4 Bedroom
2 Bathroom
1030 sqft
Bungalow
Central Air Conditioning
Forced Air
Lawn
$374,900
Welcome to 19 Elmview Road in Uplands! This fully renovated bungalow blends modern style with functional living in a mature, family-friendly neighbourhood. Offering 1,030 sq. ft. above grade plus a fully developed basement, the home has been thoughtfully upgraded inside and out so you can move right in and enjoy. The main floor showcases bright, open living spaces finished with durable vinyl plank flooring throughout. A spacious living room flows into the updated kitchen and dining area, featuring refreshed cabinetry, quartz countertops, and fixtures. The layout includes a generous primary bedroom, two additional bedrooms on the main floor, and a fully renovated 4-piece bath with contemporary finishes. Downstairs, the beautifully finished basement provides a huge recreation room, an additional bedroom, and a modern 4-piece bathroom—ideal for guests, family living, or entertaining. Every space has been updated for today’s lifestyle, offering flexibility and comfort. Outside features a large 5,934 sq. ft. lot that’s fully fenced, landscaped, and complete with patio area, mature trees and above ground garden area. Notable updates include new flooring, paint, bathrooms, kitchen finishes, mechanical systems, and more. This home truly delivers the feel of a new build in an established area! (id:51699)
Property Details
|
MLS® Number
|
SK020223 |
|
Property Type
|
Single Family |
|
Neigbourhood
|
Uplands |
Building
|
Bathroom Total
|
2 |
|
Bedrooms Total
|
4 |
|
Appliances
|
Washer, Refrigerator, Dishwasher, Dryer, Hood Fan, Storage Shed, Stove |
|
Architectural Style
|
Bungalow |
|
Basement Development
|
Finished |
|
Basement Type
|
Full (finished) |
|
Constructed Date
|
1965 |
|
Cooling Type
|
Central Air Conditioning |
|
Heating Fuel
|
Natural Gas |
|
Heating Type
|
Forced Air |
|
Stories Total
|
1 |
|
Size Interior
|
1030 Sqft |
|
Type
|
House |
Parking
Land
|
Acreage
|
No |
|
Fence Type
|
Fence |
|
Landscape Features
|
Lawn |
|
Size Irregular
|
5934.00 |
|
Size Total
|
5934 Sqft |
|
Size Total Text
|
5934 Sqft |
Rooms
| Level |
Type |
Length |
Width |
Dimensions |
|
Basement |
Other |
30 ft |
14 ft |
30 ft x 14 ft |
|
Basement |
Bedroom |
11 ft |
10 ft |
11 ft x 10 ft |
|
Basement |
4pc Bathroom |
|
|
x x x |
|
Main Level |
Primary Bedroom |
9 ft |
13 ft |
9 ft x 13 ft |
|
Main Level |
4pc Bathroom |
|
|
x x x |
|
Main Level |
Bedroom |
9 ft |
9 ft |
9 ft x 9 ft |
|
Main Level |
Bedroom |
8 ft ,7 in |
9 ft ,11 in |
8 ft ,7 in x 9 ft ,11 in |
|
Main Level |
Living Room |
13 ft |
16 ft |
13 ft x 16 ft |
|
Main Level |
Kitchen/dining Room |
12 ft |
14 ft |
12 ft x 14 ft |
https://www.realtor.ca/real-estate/28960894/19-elmview-road-regina-uplands

