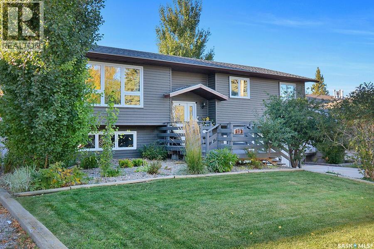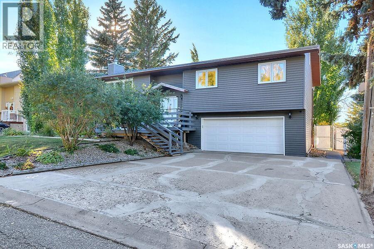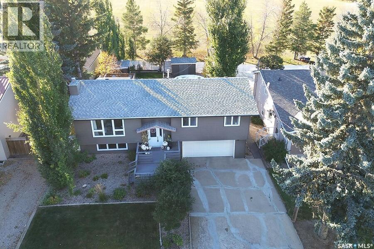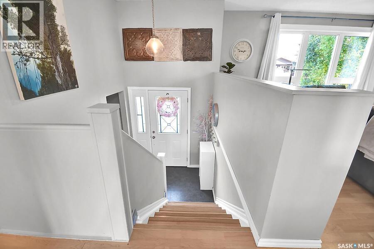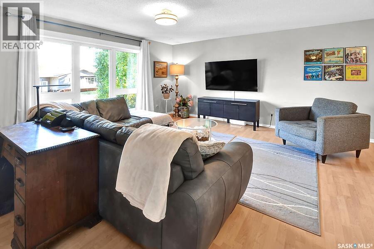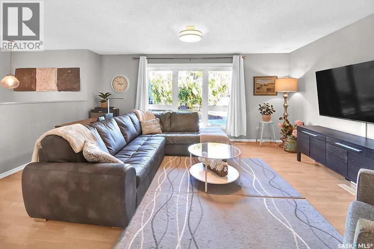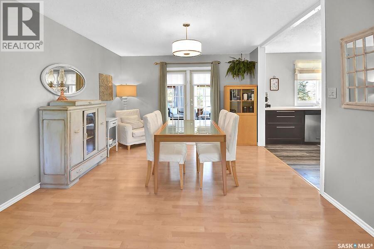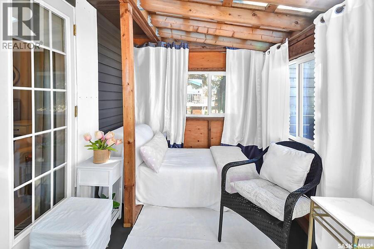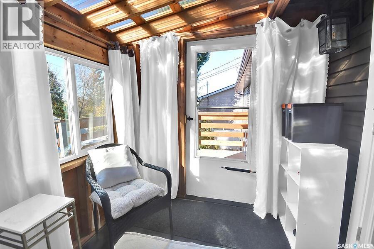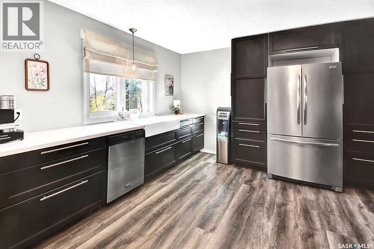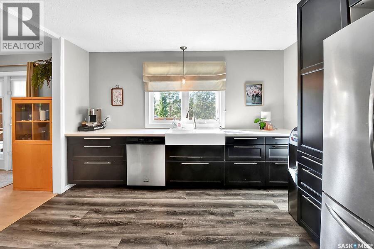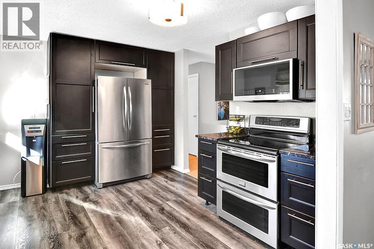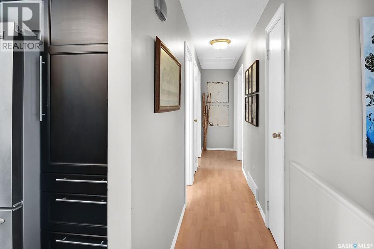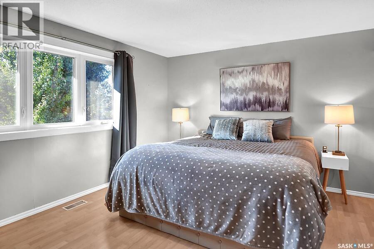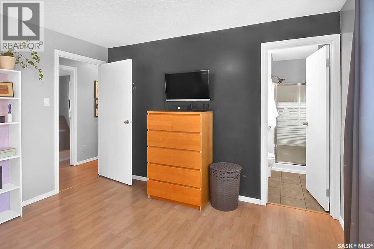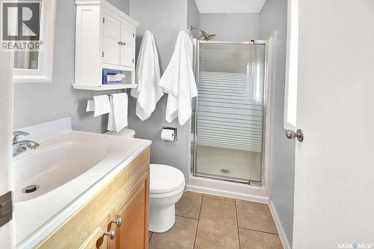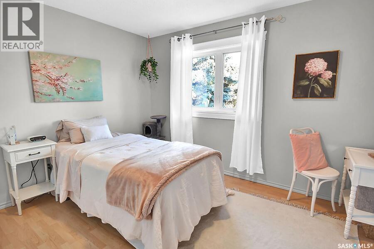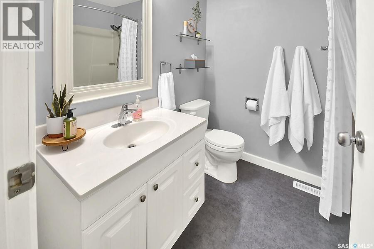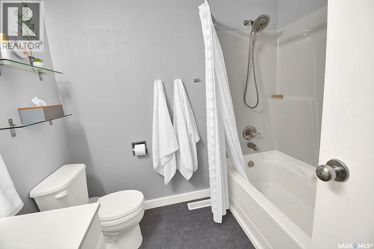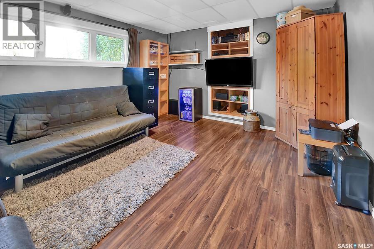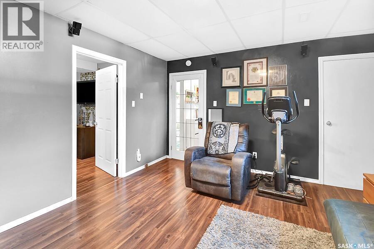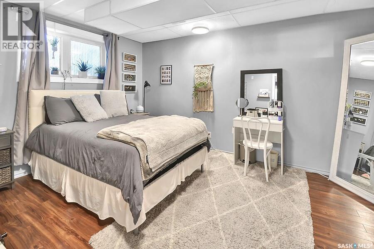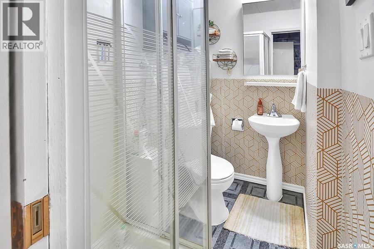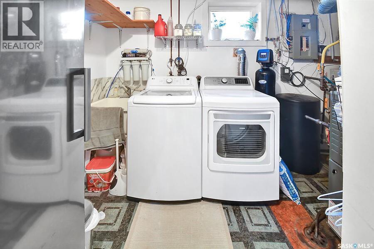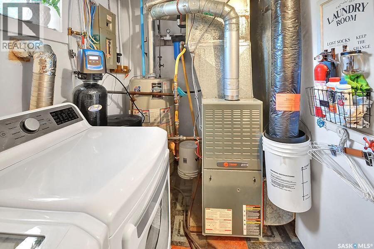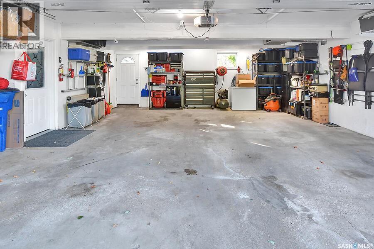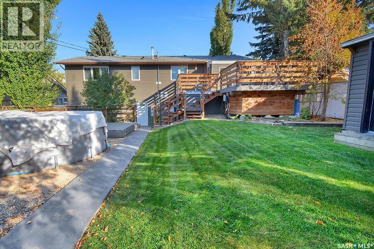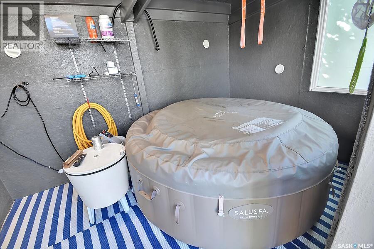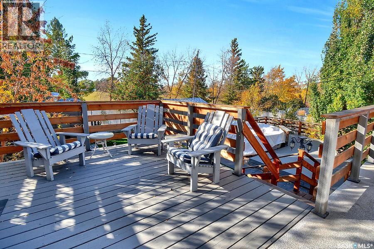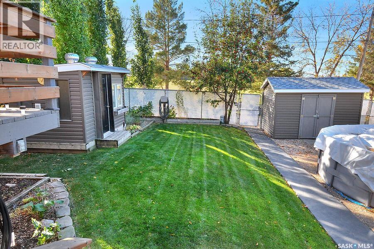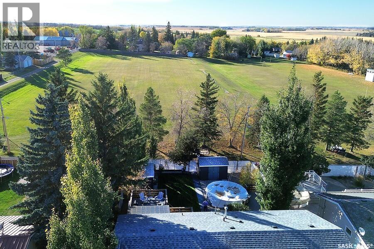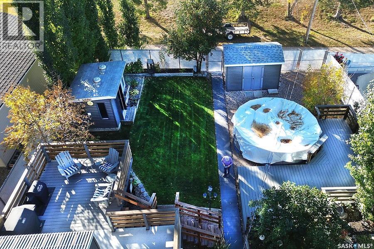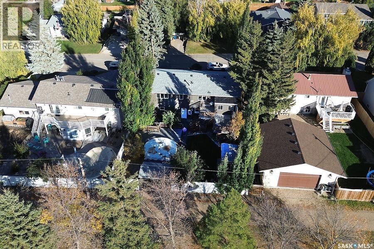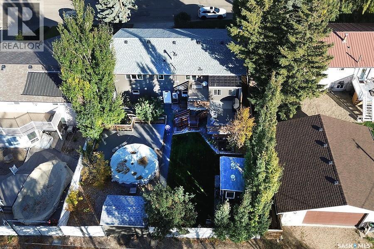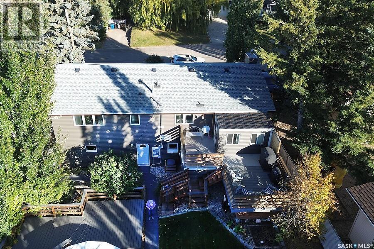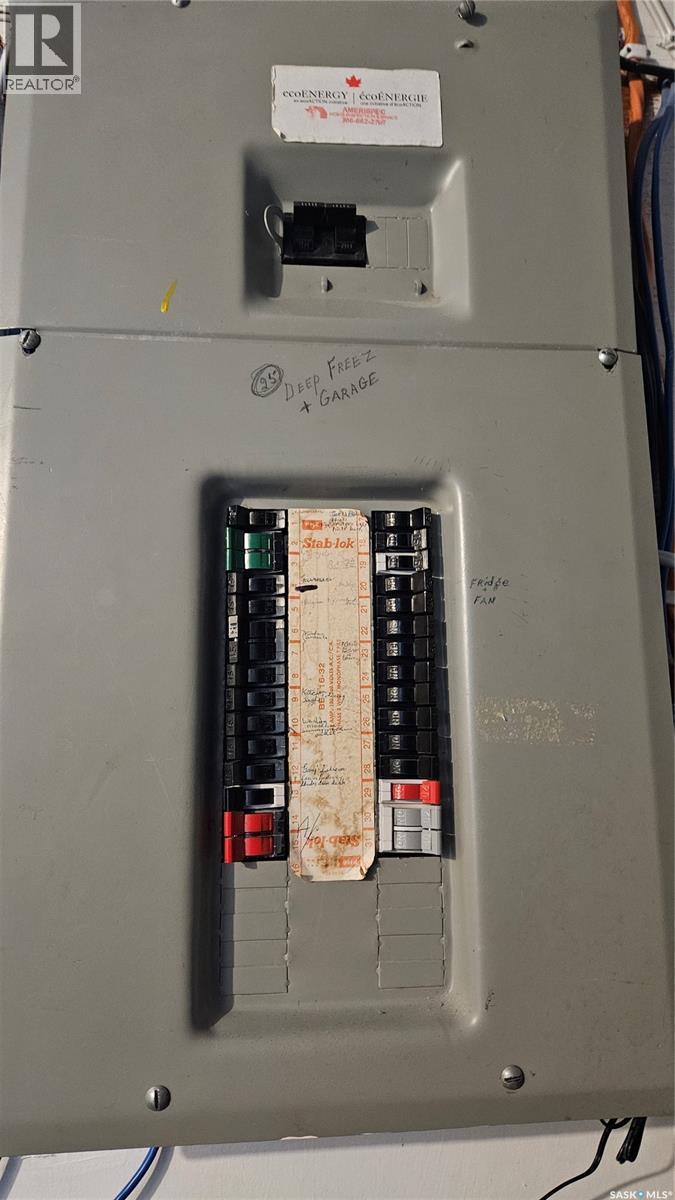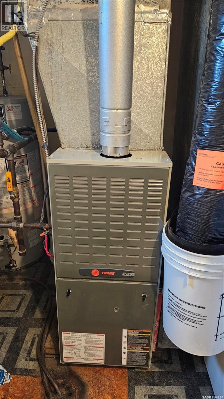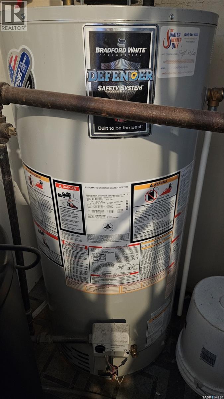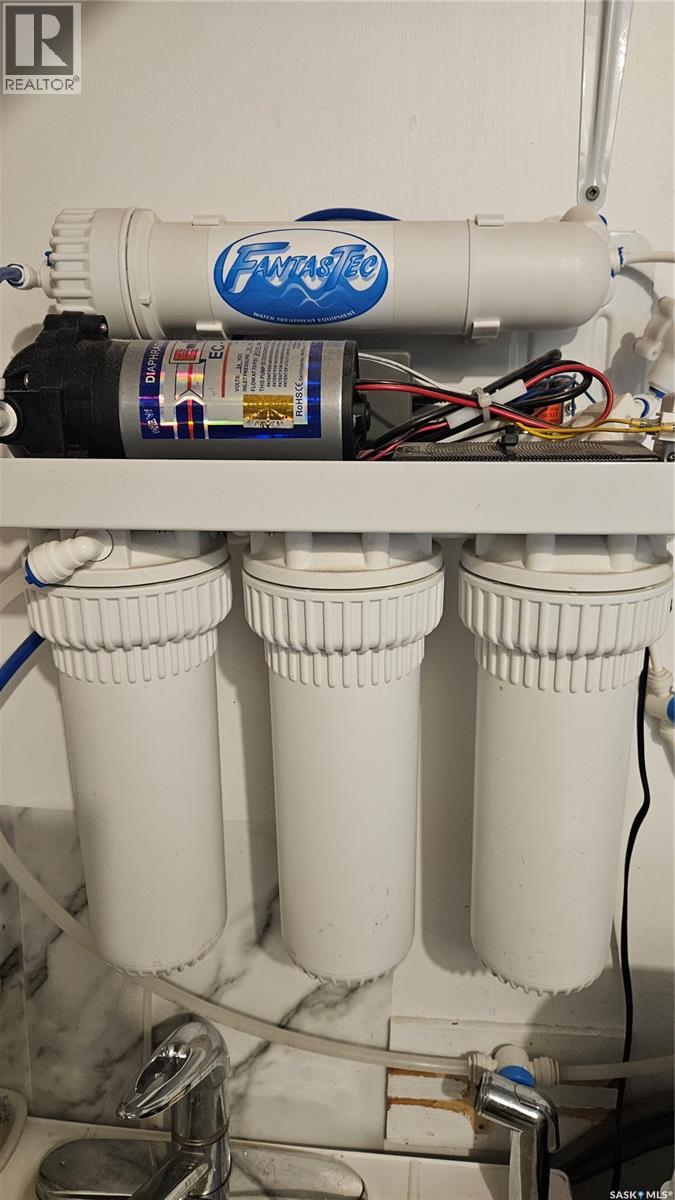4 Bedroom
3 Bathroom
1369 sqft
Bi-Level
Pool
Central Air Conditioning
Forced Air
Lawn, Underground Sprinkler
$349,900
Beautifully Renovated Home in Birch Hills – A Must See! This fully renovated gem in the heart of Birch Hills offers the perfect blend of comfort, style, and convenience. Ideally located adjacent to the school yard, this spacious home boasts 4 bedrooms and 3 bathrooms, making it perfect for families or those who love to entertain. Step inside to find a bright, modern interior that has undergone extensive renovations, including new windows, doors, shingles, and siding. The home also features a solarium—a cozy space to enjoy, a hot tub and 16' above-ground swimming pool for the ultimate in outdoor relaxation. The insulated and heated double attached garage ensures comfort during every season. Step outside to beautifully maintained multi-level decks, perfect for entertaining. The low-maintenance yard is adorned with perennial flower beds, a cherry tree, and lilac trees, creating a private and peaceful outdoor space. Located close to all town amenities, and just a short drive to Prince Albert or Struther’s Lake, this home combines small-town charm with easy access to city convenience and outdoor recreation. Don’t miss your chance to own this stunning, move-in-ready home – contact your REALTOR® today to schedule a viewing! (id:51699)
Property Details
|
MLS® Number
|
SK020266 |
|
Property Type
|
Single Family |
|
Features
|
Treed, Lane, Rectangular |
|
Pool Type
|
Pool |
|
Structure
|
Deck |
Building
|
Bathroom Total
|
3 |
|
Bedrooms Total
|
4 |
|
Appliances
|
Washer, Refrigerator, Dishwasher, Dryer, Microwave, Window Coverings, Garage Door Opener Remote(s), Central Vacuum - Roughed In, Storage Shed, Stove |
|
Architectural Style
|
Bi-level |
|
Basement Type
|
Partial |
|
Constructed Date
|
1980 |
|
Cooling Type
|
Central Air Conditioning |
|
Heating Fuel
|
Natural Gas |
|
Heating Type
|
Forced Air |
|
Size Interior
|
1369 Sqft |
|
Type
|
House |
Parking
|
Attached Garage
|
|
|
Heated Garage
|
|
|
Parking Space(s)
|
6 |
Land
|
Acreage
|
No |
|
Fence Type
|
Fence |
|
Landscape Features
|
Lawn, Underground Sprinkler |
|
Size Frontage
|
59 Ft |
|
Size Irregular
|
6490.00 |
|
Size Total
|
6490 Sqft |
|
Size Total Text
|
6490 Sqft |
Rooms
| Level |
Type |
Length |
Width |
Dimensions |
|
Basement |
3pc Bathroom |
|
|
6' x 4'5" |
|
Basement |
Other |
|
|
11'6" x 7'3" |
|
Basement |
Bedroom |
|
|
14'6" x 11'1" |
|
Basement |
Family Room |
|
|
16'9" x 12'11" |
|
Basement |
Storage |
|
|
9'4" x 6'8" |
|
Main Level |
Dining Room |
|
|
10'6" x 12'6" |
|
Main Level |
Kitchen |
|
|
12'2" x 11'9" |
|
Main Level |
Living Room |
|
|
14'7" x 16'6" |
|
Main Level |
4pc Bathroom |
|
|
6'10" x 7'7" |
|
Main Level |
Primary Bedroom |
|
|
15'4" x 11'10" |
|
Main Level |
3pc Ensuite Bath |
|
|
7'7" x 4'5" |
|
Main Level |
Bedroom |
|
|
9'5" x 11' |
|
Main Level |
Bedroom |
|
|
12' x 9'9" |
https://www.realtor.ca/real-estate/28963382/19-maple-place-birch-hills

