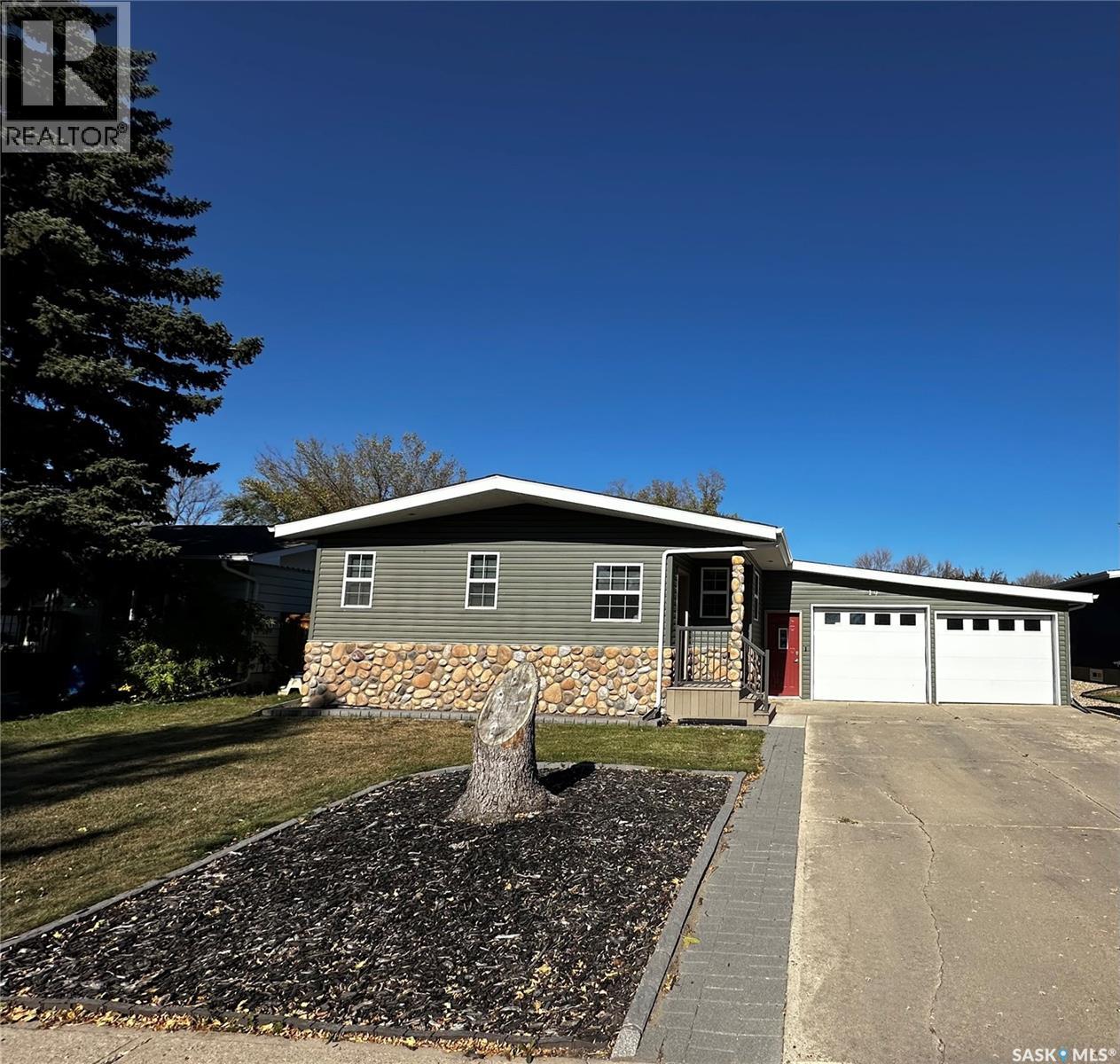4 Bedroom
3 Bathroom
1456 sqft
Bungalow
Fireplace
Central Air Conditioning, Air Exchanger
Forced Air
Lawn, Underground Sprinkler
$374,900
We are pleased to introduce to you our new listing at 19 McKinnon Bay. This home is a great family home that features 3 plus one bedrooms, 3 bathrooms, with approximately 1456 main floor living area. This home has been upgraded a few years ago and brings a modern look with shingles, windows, cabinets and more recently the family room on the main floor. There is an electric fireplace in the living room, as well as a gas fire in the main floor family room. There is a very open concept throughout, the living room, kitchen, dining room and into the family room. The basement is fully developed other than under the main floor family room. The basement features a large family room, one bedroom, and a modern 3 piece bathroom. The Utility room is a modern washer and dryer, a high efficient furnace as well as an on- demand water heater. A great bonus for most families is the attached 2 car heated garage. The front yard has underground sprinklers. The backyard is fully fenced with a fire pit and deck. Please note that the hot tub is optional but needs repair. As per the Seller’s direction, all offers will be presented on 10/24/2025 10:00AM. (id:51699)
Property Details
|
MLS® Number
|
SK020927 |
|
Property Type
|
Single Family |
|
Features
|
Rectangular, Sump Pump |
|
Structure
|
Deck |
Building
|
Bathroom Total
|
3 |
|
Bedrooms Total
|
4 |
|
Appliances
|
Washer, Refrigerator, Dishwasher, Dryer, Microwave, Garburator, Window Coverings, Garage Door Opener Remote(s), Storage Shed, Stove |
|
Architectural Style
|
Bungalow |
|
Basement Development
|
Finished |
|
Basement Type
|
Partial (finished) |
|
Constructed Date
|
1966 |
|
Cooling Type
|
Central Air Conditioning, Air Exchanger |
|
Fireplace Fuel
|
Electric,gas |
|
Fireplace Present
|
Yes |
|
Fireplace Type
|
Conventional,conventional |
|
Heating Fuel
|
Natural Gas |
|
Heating Type
|
Forced Air |
|
Stories Total
|
1 |
|
Size Interior
|
1456 Sqft |
|
Type
|
House |
Parking
|
Attached Garage
|
|
|
Parking Pad
|
|
|
Heated Garage
|
|
|
Parking Space(s)
|
2 |
Land
|
Acreage
|
No |
|
Fence Type
|
Fence |
|
Landscape Features
|
Lawn, Underground Sprinkler |
|
Size Frontage
|
60 Ft |
|
Size Irregular
|
7200.00 |
|
Size Total
|
7200 Sqft |
|
Size Total Text
|
7200 Sqft |
Rooms
| Level |
Type |
Length |
Width |
Dimensions |
|
Basement |
Family Room |
|
|
37.5' x 11.7' |
|
Basement |
Bedroom |
|
|
11.8' x 11.6' |
|
Basement |
3pc Bathroom |
|
|
7.9' x 6.6' |
|
Basement |
Other |
|
|
14' x 8.3' |
|
Main Level |
Kitchen |
|
|
13' x 12.7' |
|
Main Level |
Dining Room |
|
|
11.3' x 12.7' |
|
Main Level |
Living Room |
|
|
23.8' x 12.3' |
|
Main Level |
Bedroom |
12 ft ,3 in |
|
12 ft ,3 in x Measurements not available |
|
Main Level |
Bedroom |
|
|
9.9' x 9.2' |
|
Main Level |
Bedroom |
|
|
9.6' x 8.9' |
|
Main Level |
4pc Bathroom |
|
|
7.6' x 5' |
|
Main Level |
4pc Bathroom |
8 ft ,7 in |
|
8 ft ,7 in x Measurements not available |
|
Main Level |
Family Room |
|
|
25' x 13.4' |
https://www.realtor.ca/real-estate/28997198/19-mckinnon-bay-weyburn













