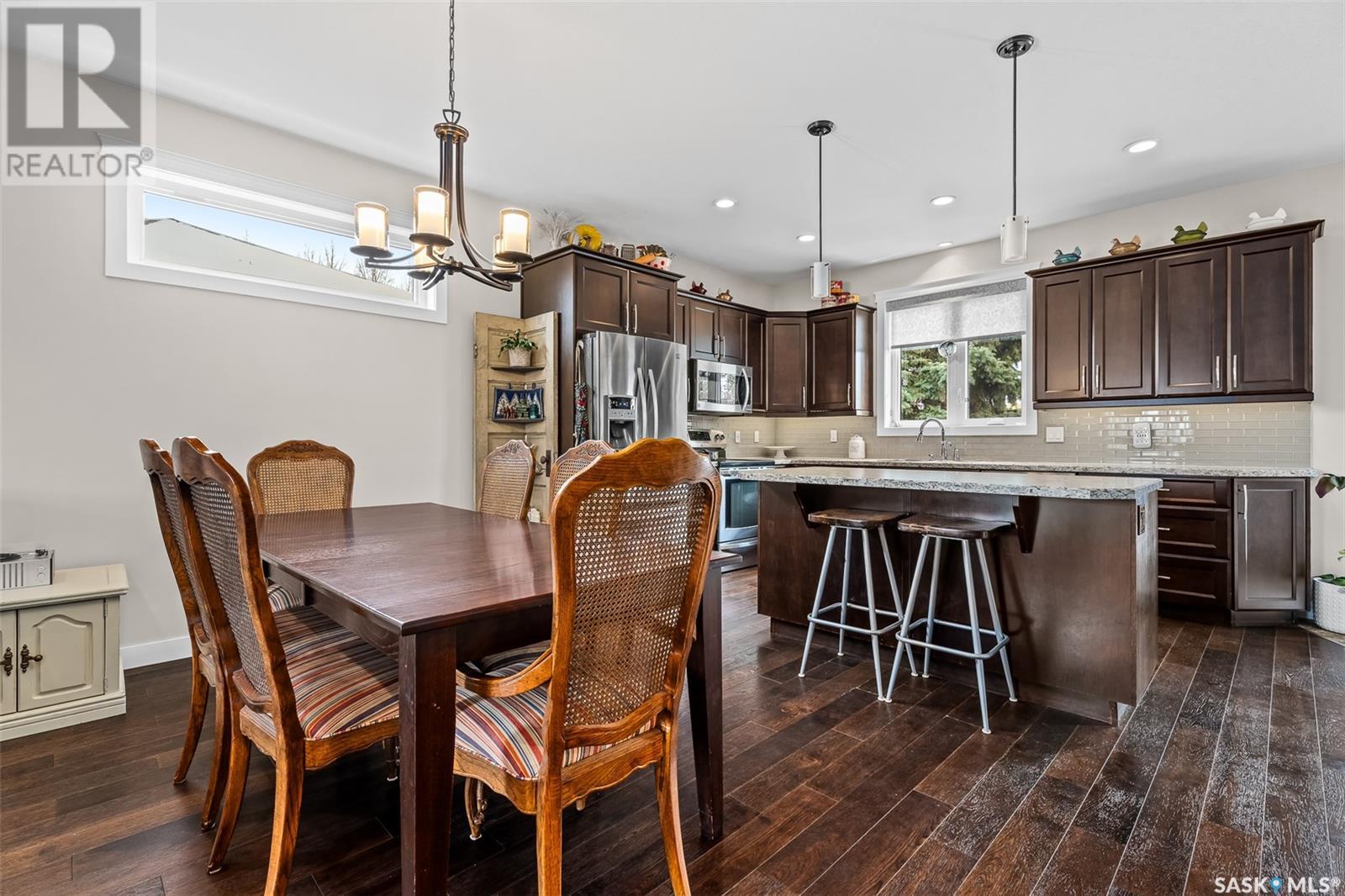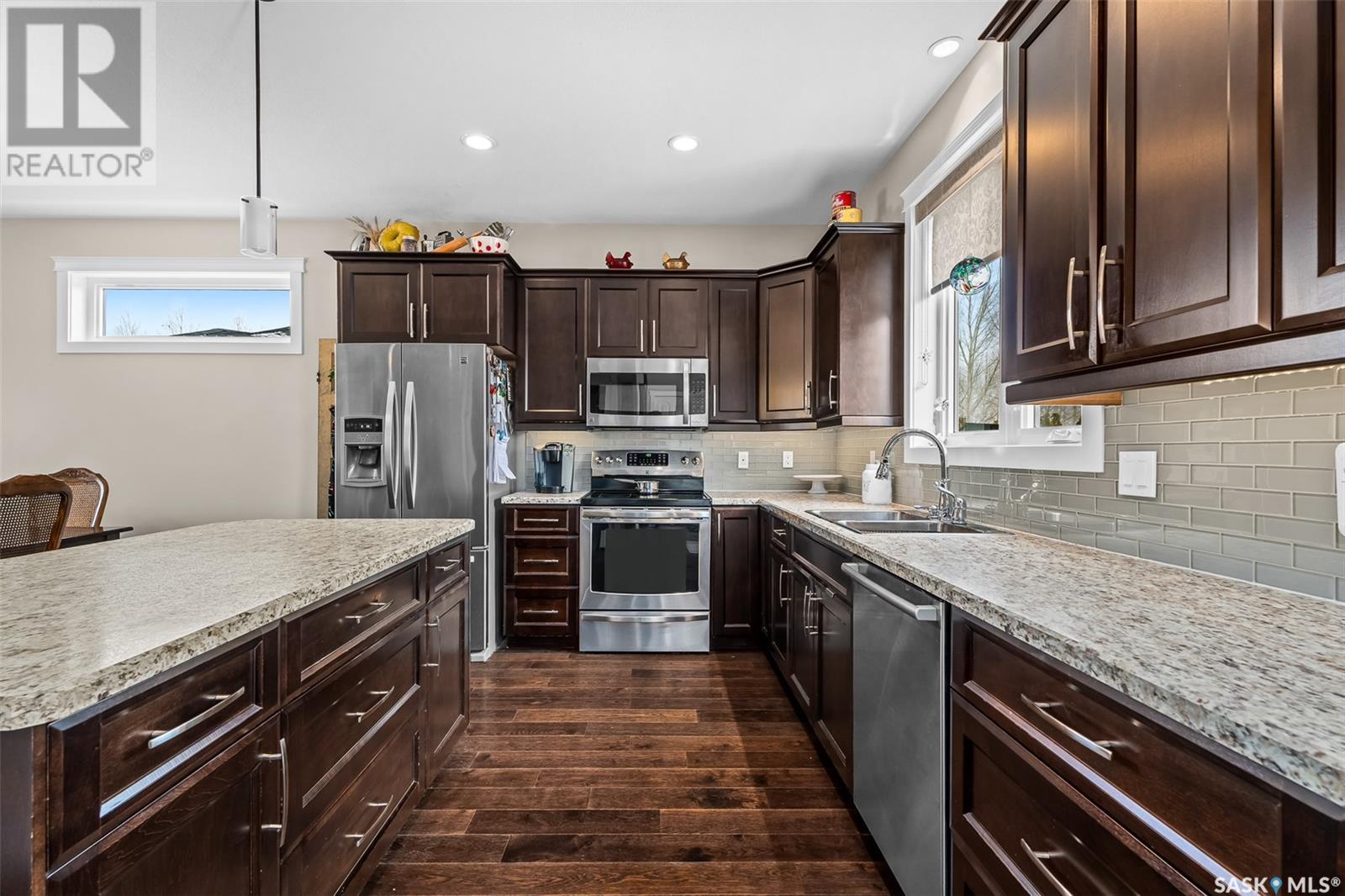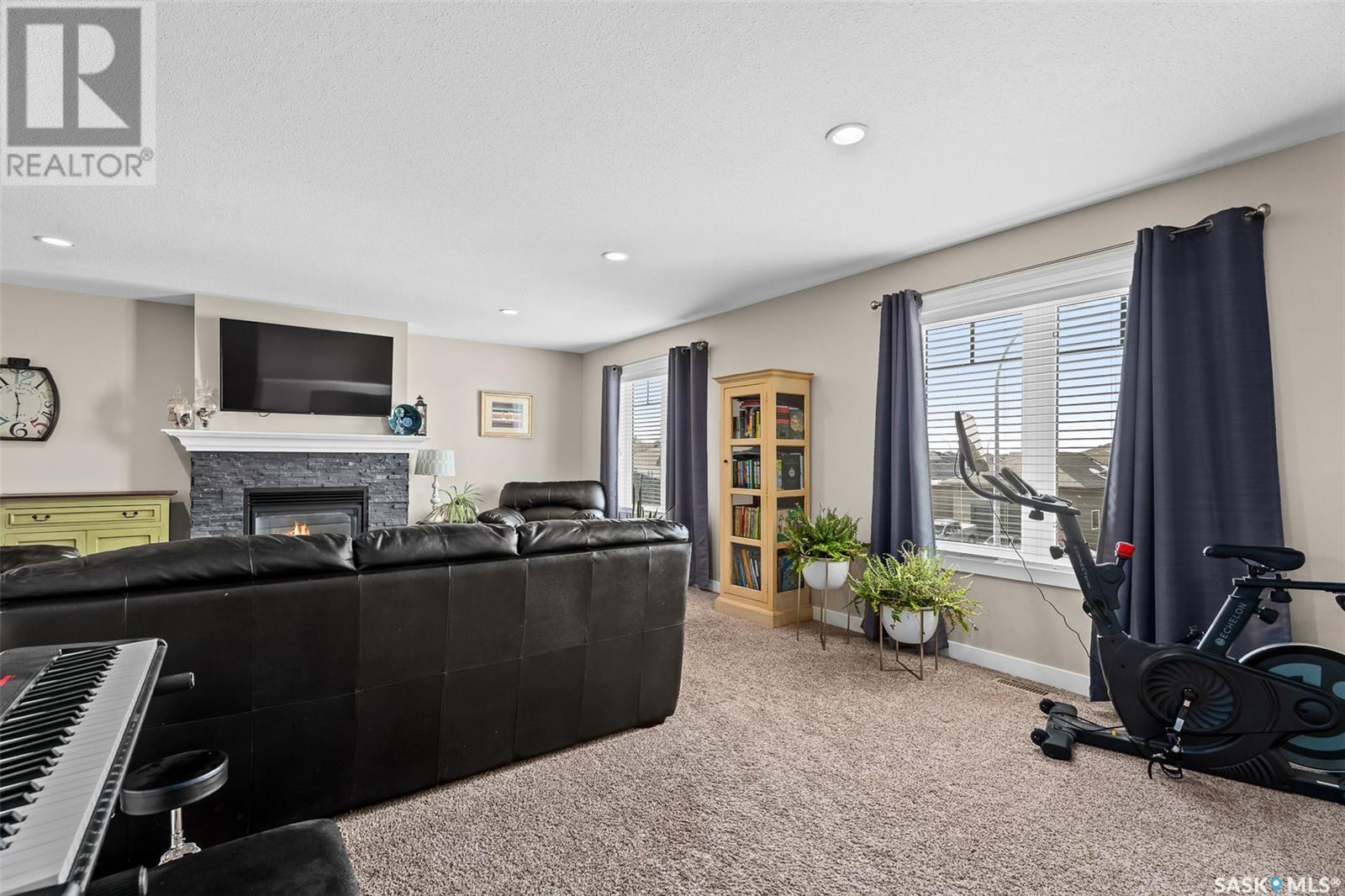4 Bedroom
4 Bathroom
2014 sqft
2 Level
Fireplace
Central Air Conditioning
Forced Air
Lawn, Underground Sprinkler
$479,000
Welcome to this beautiful 2 Story home located in the quiet cul de sac in the South West corner of Moose Jaw. This home is close to the new Coteau Hills School that is currently being built, also parks and the Trans Canada Trail walking path. You will love the open concept throughout the main level of this home. Large south west facing windows in the living room to allow plenty of natural sunlight along with a focal wall with an electric fireplace. There is plenty of space in the dining area for your large family table for everyone to sit at. The kitchen boasts plenty of coffee colored cabinets with stainless steel appliances and an island that has room to prep or to sit at. Towards the back is a large mud room that has access to the 22 x 28 heated attached garage and a door that leads you to the deck and backyard that has a green space and a great patio area! To finish off the main level is a 2pc powder room. As you make your way upstairs you will find the Primary bedroom with a 5pc ensuite.. including a soaker tub with walk in closet. You will also find a 4pc main bathroom and 2 other good sized bedrooms. You will love having your laundry room on this level to avoid having to carry it from the basement. There is also a large bonus room with a natural gas fireplace, plenty of possibilities for this space. The basement has a nice sized family room (extra storage under the stairs) along with a bedroom with the biggest closet in the house and a 3pc bathroom. You have plenty of parking with the garage and an extra 3 spots with a concrete driveway. This is a great family home and needs to be added to your list to view. (id:51699)
Property Details
|
MLS® Number
|
SK987878 |
|
Property Type
|
Single Family |
|
Neigbourhood
|
Westmount/Elsom |
|
Features
|
Treed, Irregular Lot Size |
|
Structure
|
Deck, Patio(s) |
Building
|
Bathroom Total
|
4 |
|
Bedrooms Total
|
4 |
|
Appliances
|
Washer, Refrigerator, Dishwasher, Dryer, Microwave, Window Coverings, Garage Door Opener Remote(s), Stove |
|
Architectural Style
|
2 Level |
|
Basement Development
|
Finished |
|
Basement Type
|
Full (finished) |
|
Constructed Date
|
2014 |
|
Cooling Type
|
Central Air Conditioning |
|
Fireplace Fuel
|
Electric,gas |
|
Fireplace Present
|
Yes |
|
Fireplace Type
|
Conventional,conventional |
|
Heating Fuel
|
Natural Gas |
|
Heating Type
|
Forced Air |
|
Stories Total
|
2 |
|
Size Interior
|
2014 Sqft |
|
Type
|
House |
Parking
|
Attached Garage
|
|
|
Heated Garage
|
|
|
Parking Space(s)
|
3 |
Land
|
Acreage
|
No |
|
Fence Type
|
Fence |
|
Landscape Features
|
Lawn, Underground Sprinkler |
|
Size Frontage
|
58 Ft ,3 In |
|
Size Irregular
|
0.10 |
|
Size Total
|
0.1 Ac |
|
Size Total Text
|
0.1 Ac |
Rooms
| Level |
Type |
Length |
Width |
Dimensions |
|
Second Level |
Primary Bedroom |
14 ft ,1 in |
11 ft ,10 in |
14 ft ,1 in x 11 ft ,10 in |
|
Second Level |
5pc Ensuite Bath |
|
|
Measurements not available |
|
Second Level |
Bedroom |
12 ft ,7 in |
10 ft ,9 in |
12 ft ,7 in x 10 ft ,9 in |
|
Second Level |
Bedroom |
12 ft ,6 in |
10 ft ,4 in |
12 ft ,6 in x 10 ft ,4 in |
|
Second Level |
4pc Bathroom |
|
|
Measurements not available |
|
Second Level |
Bonus Room |
21 ft ,8 in |
19 ft ,1 in |
21 ft ,8 in x 19 ft ,1 in |
|
Second Level |
Laundry Room |
7 ft ,2 in |
3 ft ,9 in |
7 ft ,2 in x 3 ft ,9 in |
|
Basement |
Family Room |
19 ft ,9 in |
13 ft ,6 in |
19 ft ,9 in x 13 ft ,6 in |
|
Basement |
Bedroom |
11 ft ,6 in |
11 ft |
11 ft ,6 in x 11 ft |
|
Basement |
3pc Bathroom |
|
|
Measurements not available |
|
Main Level |
Living Room |
16 ft ,6 in |
16 ft ,1 in |
16 ft ,6 in x 16 ft ,1 in |
|
Main Level |
Dining Room |
11 ft |
9 ft ,9 in |
11 ft x 9 ft ,9 in |
|
Main Level |
Kitchen |
9 ft ,9 in |
9 ft ,6 in |
9 ft ,9 in x 9 ft ,6 in |
|
Main Level |
2pc Bathroom |
|
|
Measurements not available |
https://www.realtor.ca/real-estate/27635945/19-wellington-place-moose-jaw-westmountelsom















































