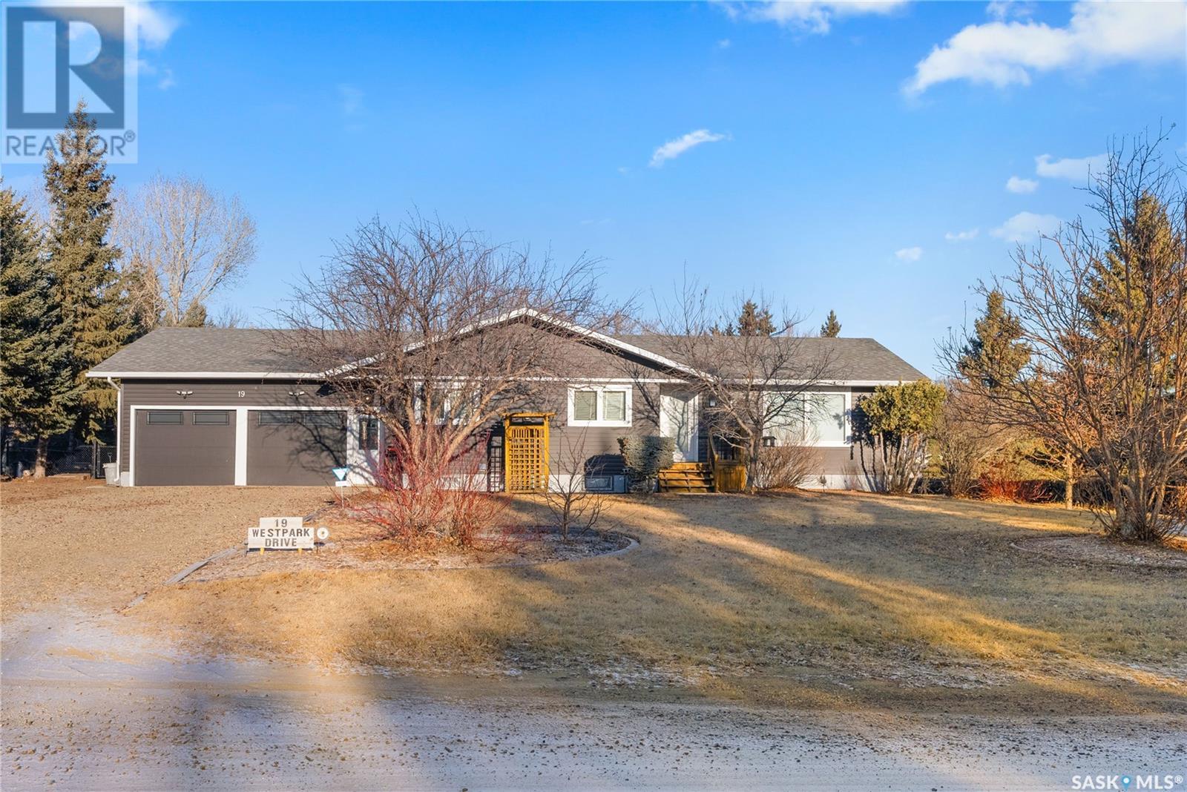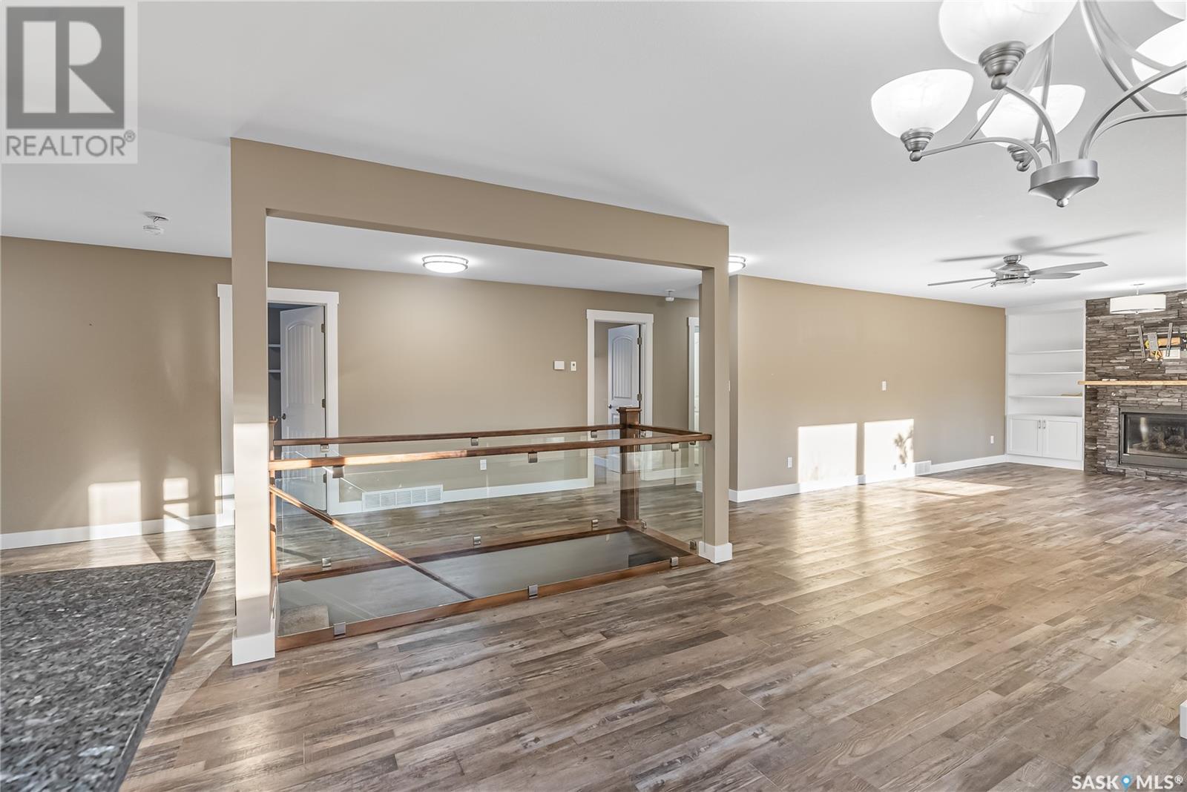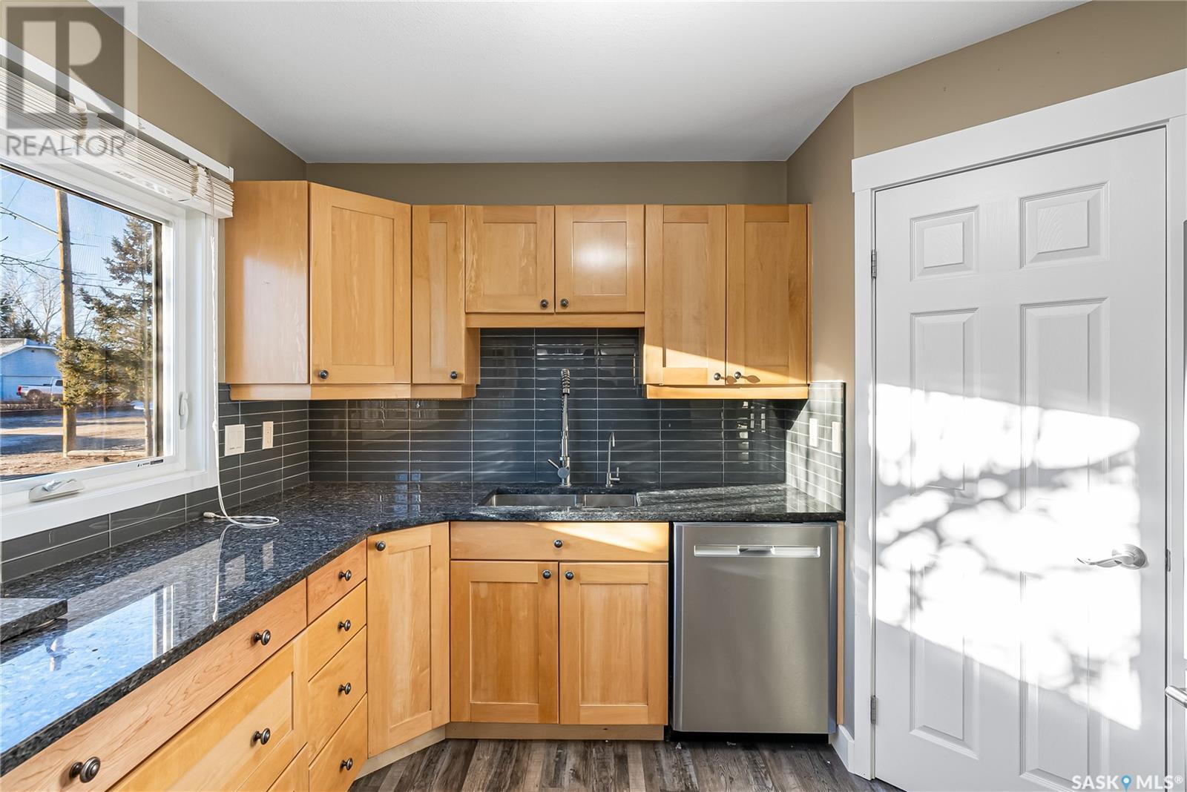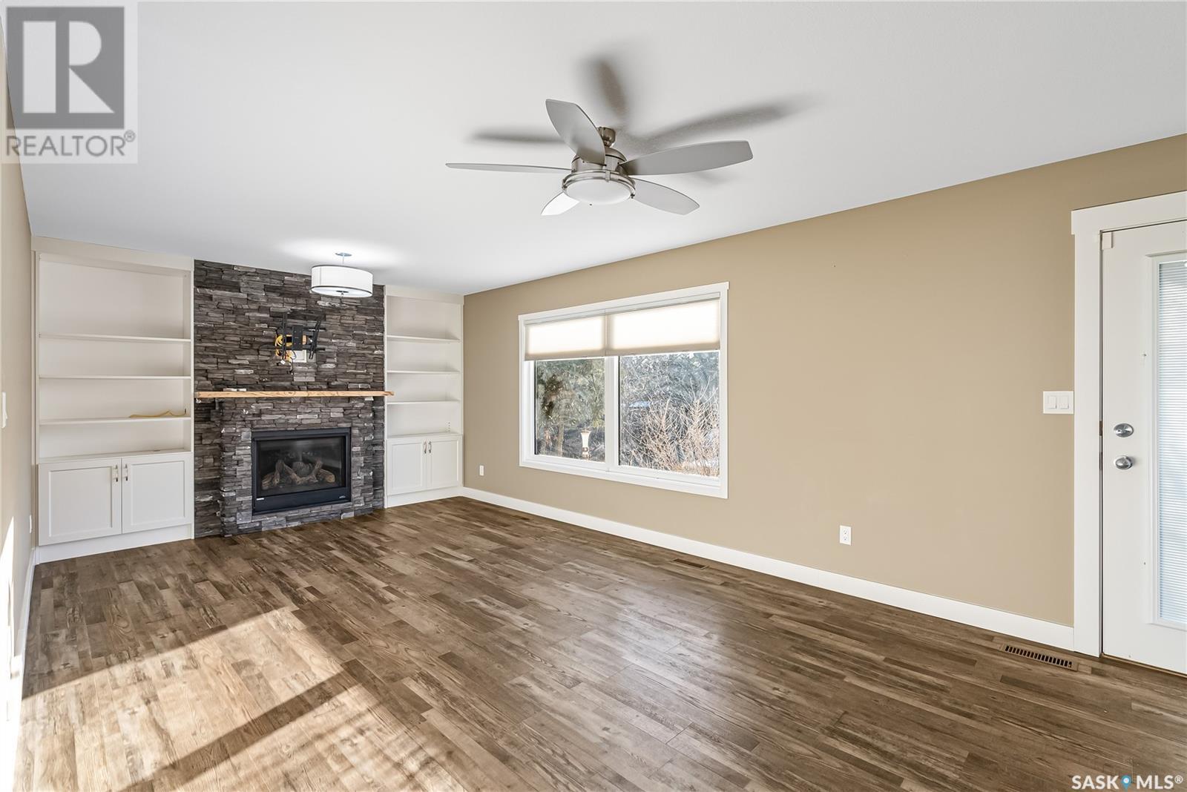5 Bedroom
3 Bathroom
1536 sqft
Bungalow
Fireplace
Central Air Conditioning, Air Exchanger
Forced Air
Lawn, Underground Sprinkler, Garden Area
$579,900
Listings in the West Park subdivision of Battleford are rare and this one is a gem! This house has it all, curb appeal, space, style and quality. The minute you walk in you will fall in love with open concept, comfortable and cozy but also contemporary. The kitchen has granite countertops, stainless steel appliances, a large pantry with tons of organizing shelves and flows directly to the living room. With it’s built in shelves and cozy gas fireplace this is a great room for family and friends to gather. The main floor has 3 bedrooms, large windows letting in natural light. The main floor bath has been updated and there is plenty of storage. The primary bedroom has a renovated 3pc ensuite, large closets and built in storage. The lower level features a games room, huge family room perfect for movie nights, 2 bedrooms and a bathroom. The laundry room is equipped with shelving and a utility sink. The yard is beautifully landscaped in front and back, the double attached garage is insulated and heated. The back deck and firepit area are perfect for summer nights! You definitely want to see this amazing home in person, call today! (id:51699)
Property Details
|
MLS® Number
|
SK970175 |
|
Property Type
|
Single Family |
|
Neigbourhood
|
West Park |
|
Features
|
Treed, Rectangular |
|
Structure
|
Deck |
Building
|
Bathroom Total
|
3 |
|
Bedrooms Total
|
5 |
|
Appliances
|
Refrigerator, Dishwasher, Microwave, Window Coverings, Garage Door Opener Remote(s), Play Structure, Storage Shed, Stove |
|
Architectural Style
|
Bungalow |
|
Basement Development
|
Finished |
|
Basement Type
|
Full (finished) |
|
Constructed Date
|
1975 |
|
Cooling Type
|
Central Air Conditioning, Air Exchanger |
|
Fireplace Fuel
|
Gas |
|
Fireplace Present
|
Yes |
|
Fireplace Type
|
Conventional |
|
Heating Fuel
|
Natural Gas |
|
Heating Type
|
Forced Air |
|
Stories Total
|
1 |
|
Size Interior
|
1536 Sqft |
|
Type
|
House |
Parking
|
Attached Garage
|
|
|
Gravel
|
|
|
Heated Garage
|
|
|
Parking Space(s)
|
6 |
Land
|
Acreage
|
No |
|
Fence Type
|
Fence |
|
Landscape Features
|
Lawn, Underground Sprinkler, Garden Area |
|
Size Irregular
|
0.50 |
|
Size Total
|
0.5 Ac |
|
Size Total Text
|
0.5 Ac |
Rooms
| Level |
Type |
Length |
Width |
Dimensions |
|
Basement |
Family Room |
14 ft ,11 in |
27 ft ,3 in |
14 ft ,11 in x 27 ft ,3 in |
|
Basement |
Bedroom |
12 ft ,10 in |
10 ft ,2 in |
12 ft ,10 in x 10 ft ,2 in |
|
Basement |
3pc Bathroom |
4 ft ,6 in |
8 ft ,2 in |
4 ft ,6 in x 8 ft ,2 in |
|
Basement |
Other |
12 ft ,11 in |
22 ft ,3 in |
12 ft ,11 in x 22 ft ,3 in |
|
Basement |
Laundry Room |
8 ft ,3 in |
10 ft ,3 in |
8 ft ,3 in x 10 ft ,3 in |
|
Basement |
Bedroom |
11 ft ,2 in |
20 ft ,2 in |
11 ft ,2 in x 20 ft ,2 in |
|
Main Level |
Foyer |
8 ft ,7 in |
9 ft ,11 in |
8 ft ,7 in x 9 ft ,11 in |
|
Main Level |
Kitchen |
13 ft ,8 in |
12 ft |
13 ft ,8 in x 12 ft |
|
Main Level |
Dining Room |
9 ft ,10 in |
12 ft |
9 ft ,10 in x 12 ft |
|
Main Level |
Living Room |
24 ft ,2 in |
12 ft |
24 ft ,2 in x 12 ft |
|
Main Level |
Bedroom |
11 ft ,10 in |
13 ft ,1 in |
11 ft ,10 in x 13 ft ,1 in |
|
Main Level |
Bedroom |
9 ft ,9 in |
11 ft ,11 in |
9 ft ,9 in x 11 ft ,11 in |
|
Main Level |
4pc Bathroom |
6 ft ,6 in |
7 ft ,3 in |
6 ft ,6 in x 7 ft ,3 in |
|
Main Level |
Primary Bedroom |
11 ft ,7 in |
14 ft ,5 in |
11 ft ,7 in x 14 ft ,5 in |
|
Main Level |
3pc Ensuite Bath |
4 ft ,10 in |
7 ft ,4 in |
4 ft ,10 in x 7 ft ,4 in |
https://www.realtor.ca/real-estate/26927798/19-west-park-drive-battleford-west-park















































