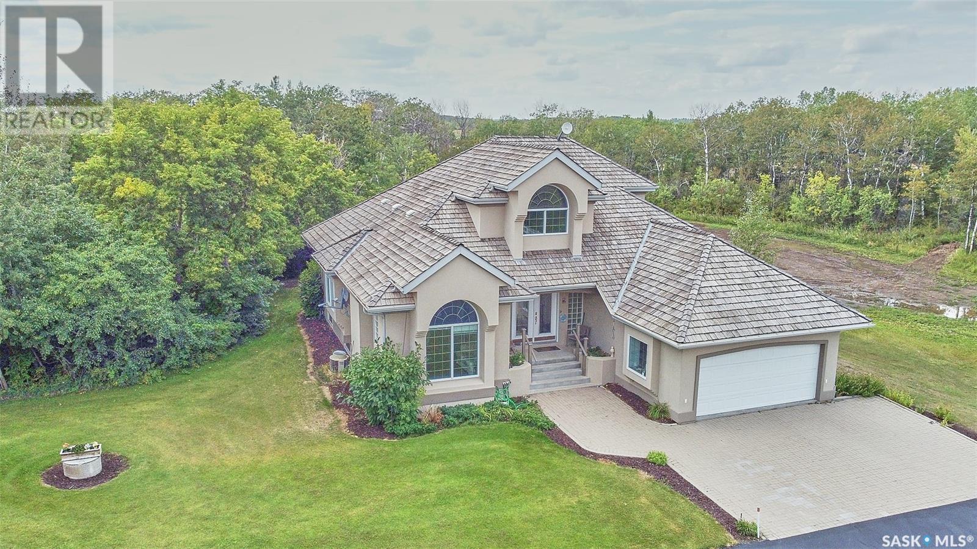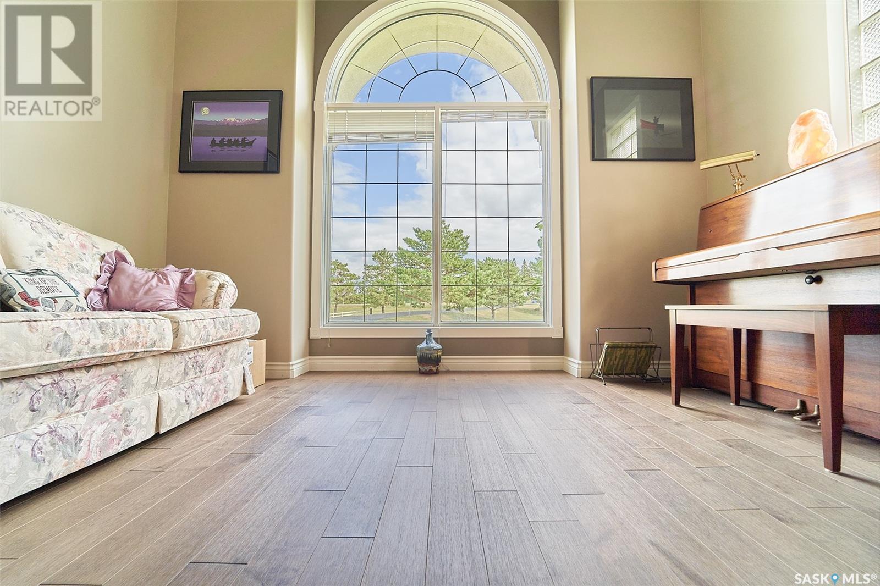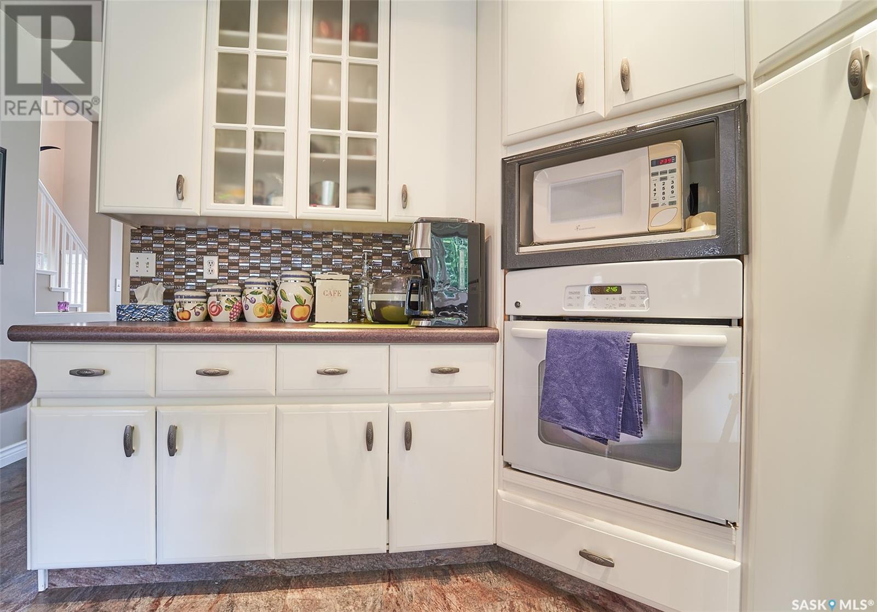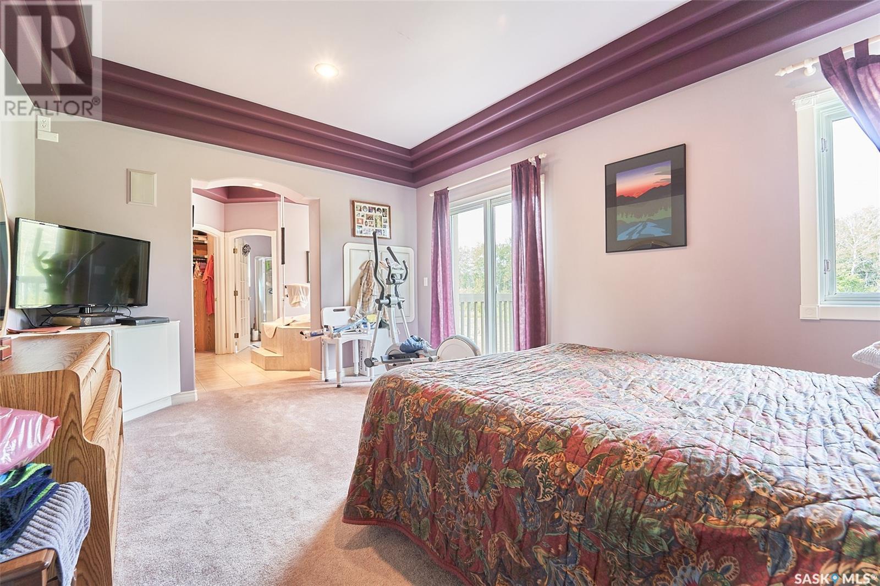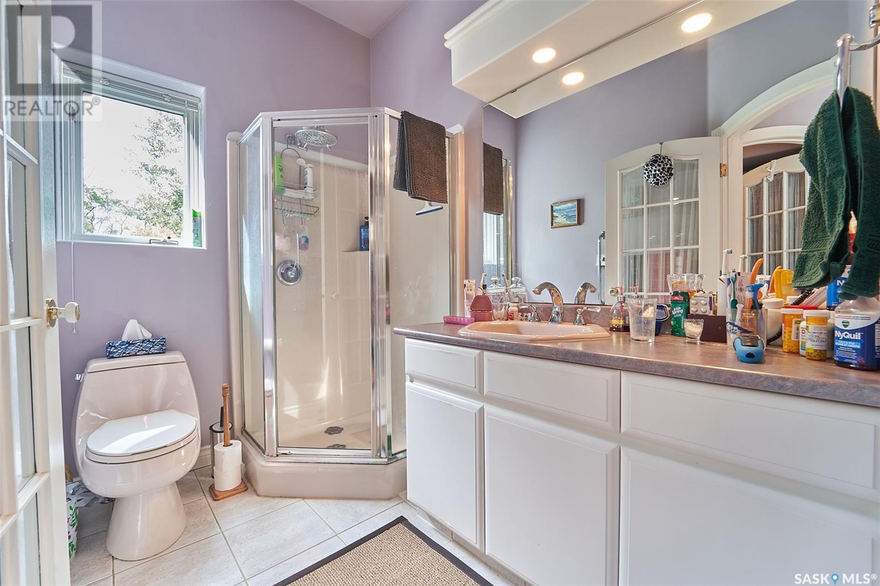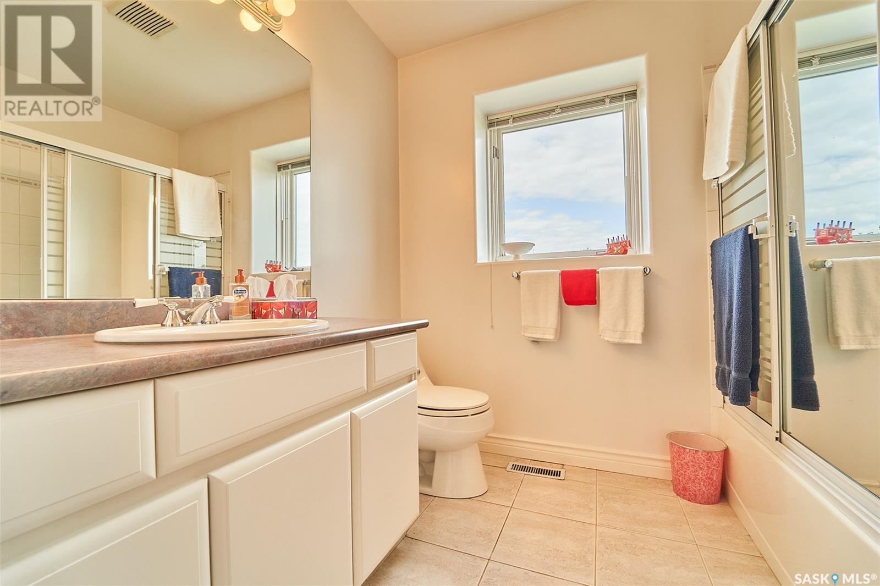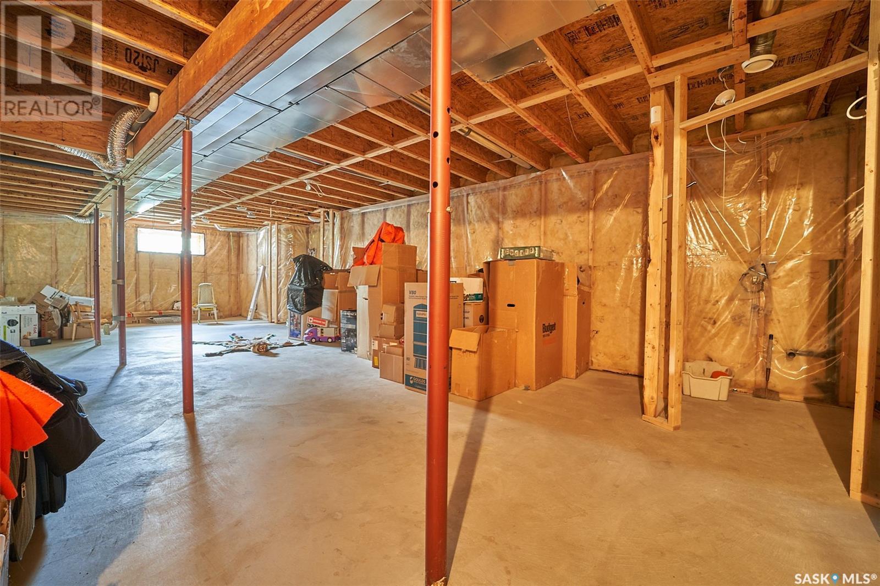3 Bedroom
3 Bathroom
2258 sqft
2 Level
Fireplace
Central Air Conditioning
Forced Air
Acreage
Lawn, Underground Sprinkler, Garden Area
$929,000
Rare find! Great opportunity! 9.93 acre parcel. 5 acres may be commercial as per Corman Park. A separate driveway for the proposed commercial part of this property is in place and registered with Corman Park off of Baker Road. Located 6 km south on Lorne Avenue (Highway 219), 10 minutes from Stone Bridge. Meticulously kept property, pavement to the acreage site, recently re-surfaced asphalt drive, interlocking brick driveway to attached double garage. The home shows great, open concept with vaulted ceiling, spacious foyer, master bedroom and 4-piece Ensuite on the main floor plus a 2-piece bath off of the garage entry, spacious living room, nook, family room, dining area, functional kitchen with pull outs, built-in oven, garden doors to a scenic, covered deck, waterfall and natural trees. 2nd level consists of 2 bedrooms, 4-piece bath, balcony with spacious sitting area. The basement is framed and insulated (outside walls), balance is open for development and storage. Included are appliances, central air, furnace was replaced in August 2021. The property has surveillance at $64.62 per month. Exterior of the home is stucco with cedar shakes; other improvements: Furnace in garage, water heater replaced in the last 2 years. Outbuilding consists of 28x26 detached heated garage/workshop, living quarters above the garage with appliances, baseboard heat. Other outbuildings include 20x13 wooden storage shed, 28x26 metal storage shed/garage with metal roof and siding, concrete floor; the 9.93 acre site has approximately 2-3 acres of seeded grass. Note: the owner has the option to use up to 5 acres at their discretion and R.M. approval; as per R.M. of Corman Park; name and phone number for the person in charge are available for full details. Property can be subdivided with Corman Park approval. (id:51699)
Property Details
|
MLS® Number
|
SK967804 |
|
Property Type
|
Single Family |
|
Community Features
|
School Bus |
|
Features
|
Acreage, Treed, Irregular Lot Size, Balcony |
|
Structure
|
Deck |
Building
|
Bathroom Total
|
3 |
|
Bedrooms Total
|
3 |
|
Appliances
|
Washer, Refrigerator, Dishwasher, Dryer, Window Coverings, Stove |
|
Architectural Style
|
2 Level |
|
Basement Development
|
Unfinished |
|
Basement Type
|
Full (unfinished) |
|
Constructed Date
|
1995 |
|
Cooling Type
|
Central Air Conditioning |
|
Fireplace Fuel
|
Gas |
|
Fireplace Present
|
Yes |
|
Fireplace Type
|
Conventional |
|
Heating Fuel
|
Natural Gas |
|
Heating Type
|
Forced Air |
|
Stories Total
|
2 |
|
Size Interior
|
2258 Sqft |
|
Type
|
House |
Parking
|
Attached Garage
|
|
|
Interlocked
|
|
|
Parking Space(s)
|
4 |
Land
|
Acreage
|
Yes |
|
Fence Type
|
Fence, Partially Fenced |
|
Landscape Features
|
Lawn, Underground Sprinkler, Garden Area |
|
Size Irregular
|
9.93 |
|
Size Total
|
9.93 Ac |
|
Size Total Text
|
9.93 Ac |
Rooms
| Level |
Type |
Length |
Width |
Dimensions |
|
Second Level |
Bedroom |
16 ft |
12 ft |
16 ft x 12 ft |
|
Second Level |
Bedroom |
16 ft |
12 ft |
16 ft x 12 ft |
|
Second Level |
4pc Bathroom |
|
|
Measurements not available |
|
Basement |
Other |
|
|
Measurements not available |
|
Main Level |
Dining Nook |
13 ft |
6 ft |
13 ft x 6 ft |
|
Main Level |
Dining Room |
13 ft |
12 ft |
13 ft x 12 ft |
|
Main Level |
Kitchen |
14 ft ,8 in |
12 ft ,8 in |
14 ft ,8 in x 12 ft ,8 in |
|
Main Level |
Dining Nook |
10 ft |
10 ft |
10 ft x 10 ft |
|
Main Level |
Living Room |
16 ft |
12 ft ,4 in |
16 ft x 12 ft ,4 in |
|
Main Level |
Family Room |
16 ft |
13 ft |
16 ft x 13 ft |
|
Main Level |
Bedroom |
16 ft |
12 ft |
16 ft x 12 ft |
|
Main Level |
4pc Bathroom |
|
|
Measurements not available |
|
Main Level |
2pc Bathroom |
|
|
Measurements not available |
https://www.realtor.ca/real-estate/26833467/19024-lorne-avenue-s-corman-park-rm-no-344





