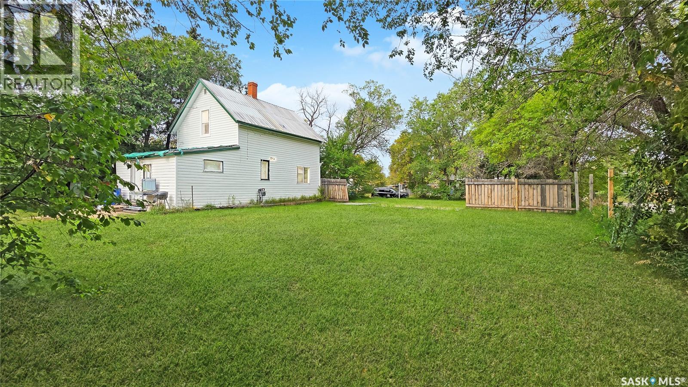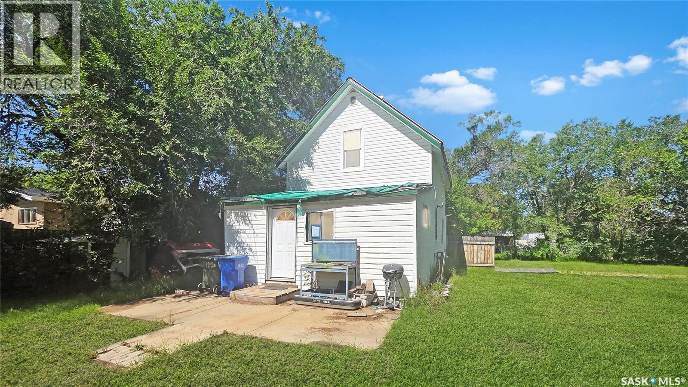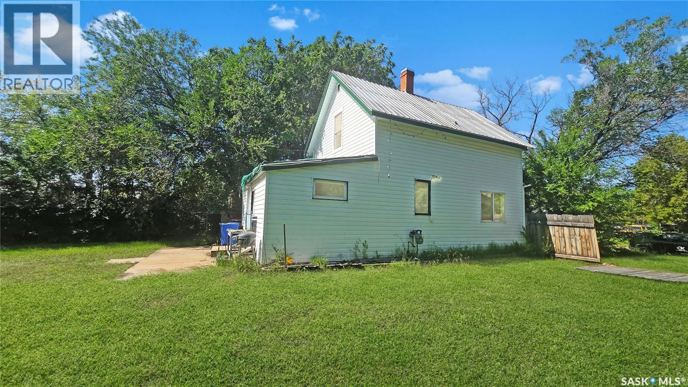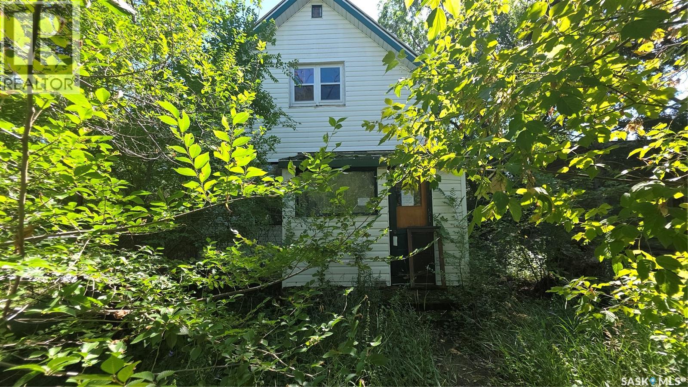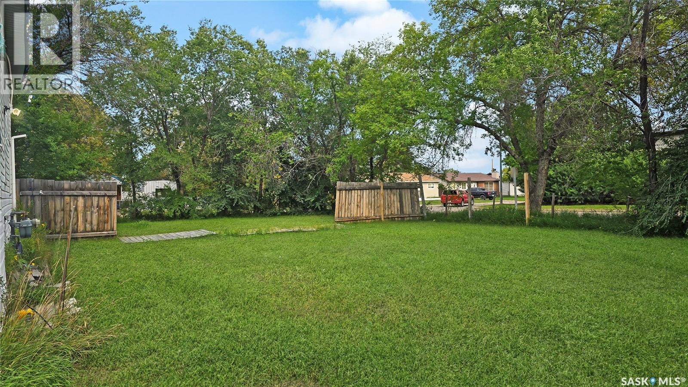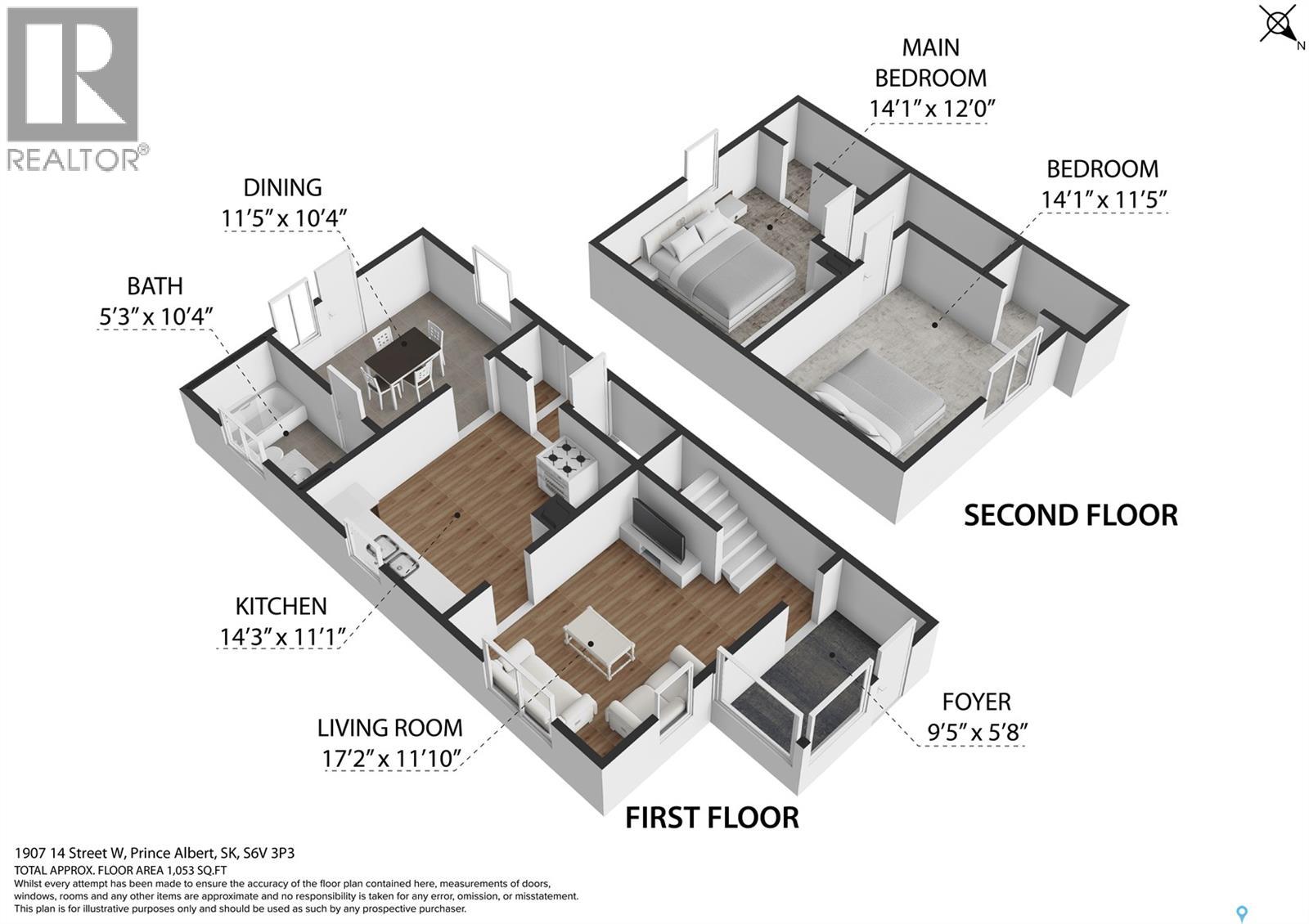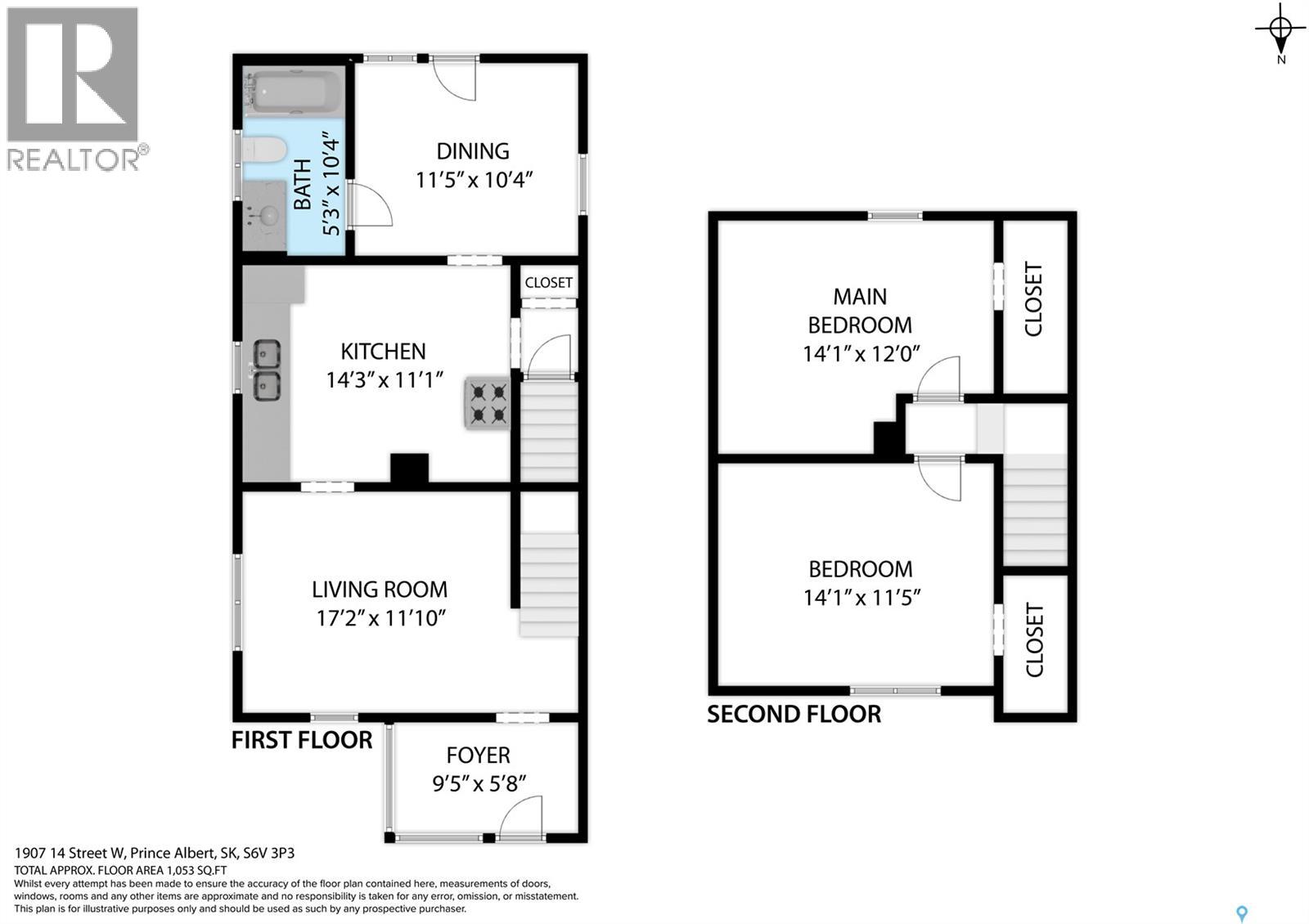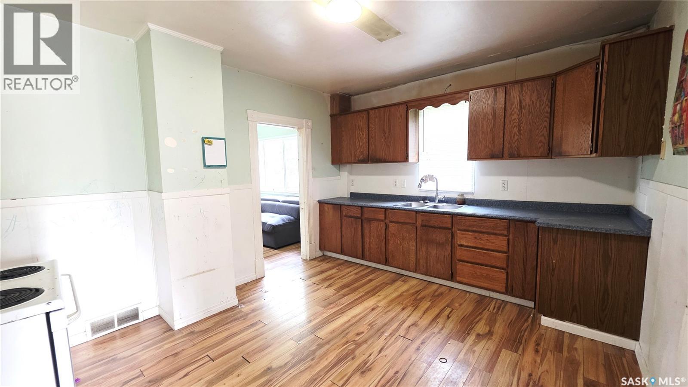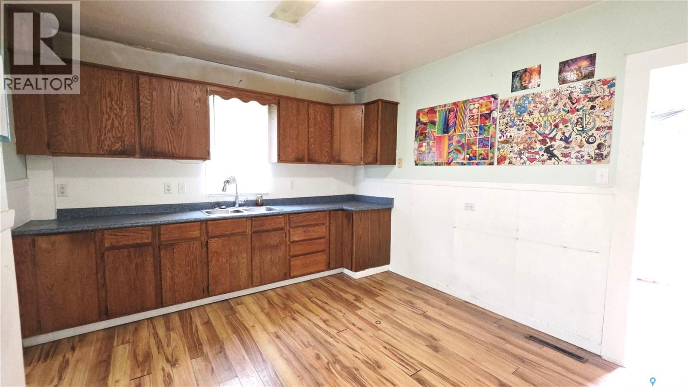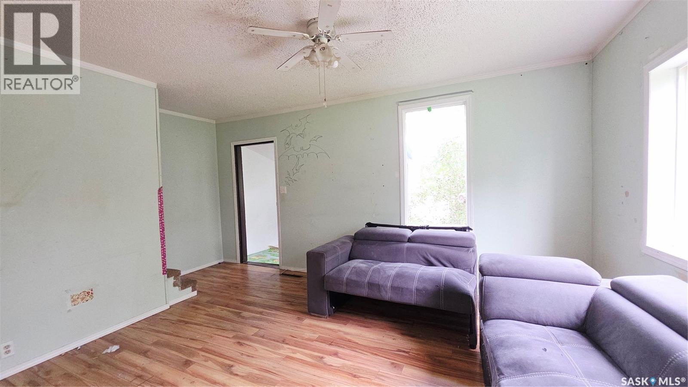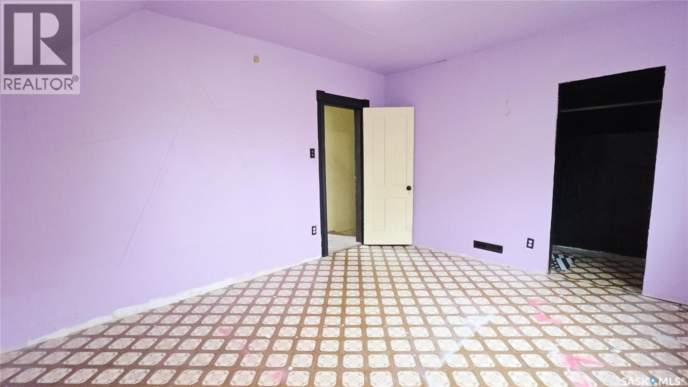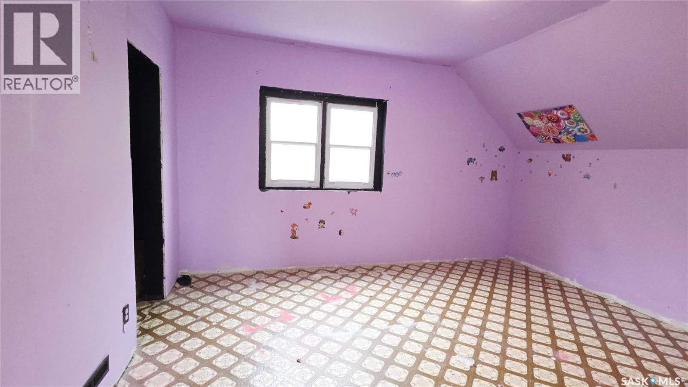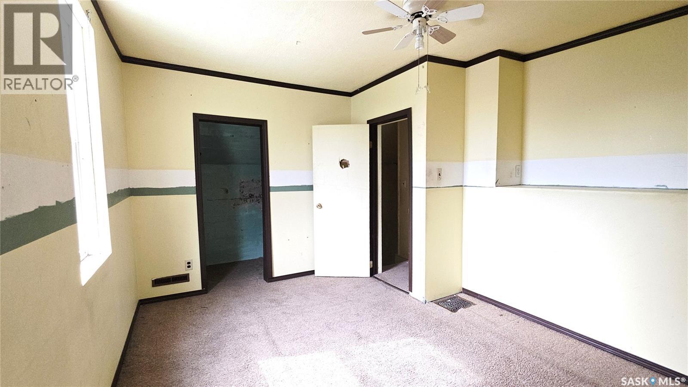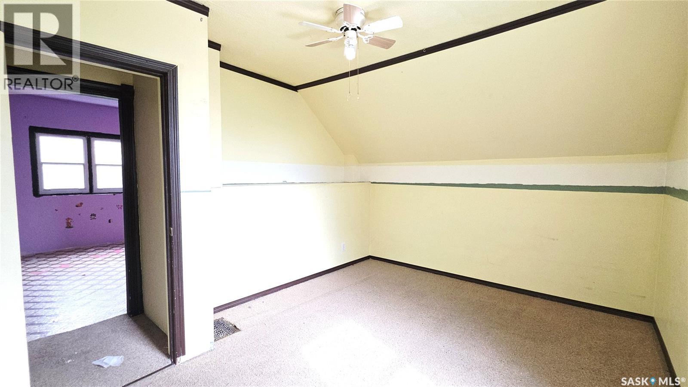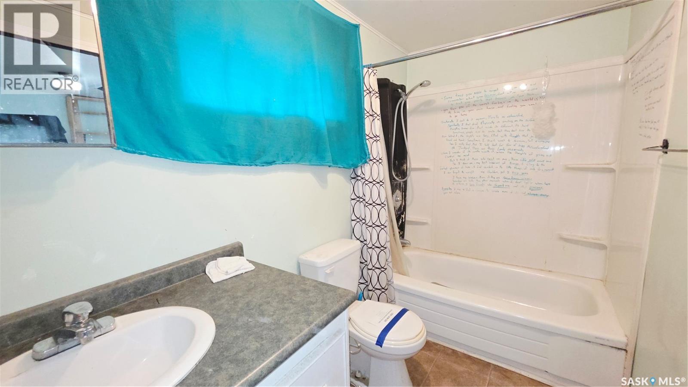1907 14th Street W Prince Albert, Saskatchewan S6V 3P3
2 Bedroom
2 Bathroom
756 sqft
Forced Air
Garden Area
$64,900
Affordable Starter or Fixer-Upper! This 2-bedroom, 2-bath home offers plenty of potential at an unbeatable price. The main floor features a functional kitchen with ample cabinetry, a dedicated dining area, a cozy family room, and a handy front mudroom. Upstairs, you’ll find two comfortable bedrooms. Situated on a spacious corner lot, there’s room for a garden, outdoor space, or plenty of parking for your vehicles. All this for just $69,900 — an excellent opportunity to own a home and make it your own! (id:51699)
Property Details
| MLS® Number | SK017260 |
| Property Type | Single Family |
| Neigbourhood | West Flat |
| Features | Treed, Corner Site |
Building
| Bathroom Total | 2 |
| Bedrooms Total | 2 |
| Basement Development | Partially Finished |
| Basement Type | Partial (partially Finished) |
| Constructed Date | 1922 |
| Heating Fuel | Natural Gas |
| Heating Type | Forced Air |
| Stories Total | 2 |
| Size Interior | 756 Sqft |
| Type | House |
Parking
| None | |
| Gravel | |
| Parking Space(s) | 4 |
Land
| Acreage | No |
| Fence Type | Partially Fenced |
| Landscape Features | Garden Area |
| Size Frontage | 90 Ft |
| Size Irregular | 0.26 |
| Size Total | 0.26 Ac |
| Size Total Text | 0.26 Ac |
Rooms
| Level | Type | Length | Width | Dimensions |
|---|---|---|---|---|
| Second Level | Bedroom | 12 ft | 14 ft ,1 in | 12 ft x 14 ft ,1 in |
| Second Level | Bedroom | 11 ft ,5 in | 14 ft | 11 ft ,5 in x 14 ft |
| Basement | 2pc Bathroom | 3 ft | 4 ft | 3 ft x 4 ft |
| Basement | Other | 8 ft | 6 ft | 8 ft x 6 ft |
| Main Level | Foyer | 5 ft ,8 in | 9 ft ,5 in | 5 ft ,8 in x 9 ft ,5 in |
| Main Level | Living Room | 11 ft ,1 in | 17 ft ,2 in | 11 ft ,1 in x 17 ft ,2 in |
| Main Level | Kitchen | 11 ft ,1 in | 14 ft ,3 in | 11 ft ,1 in x 14 ft ,3 in |
| Main Level | Dining Room | 10 ft ,4 in | 11 ft ,5 in | 10 ft ,4 in x 11 ft ,5 in |
| Main Level | 4pc Bathroom | 10 ft ,4 in | 5 ft ,3 in | 10 ft ,4 in x 5 ft ,3 in |
https://www.realtor.ca/real-estate/28812995/1907-14th-street-w-prince-albert-west-flat
Interested?
Contact us for more information

