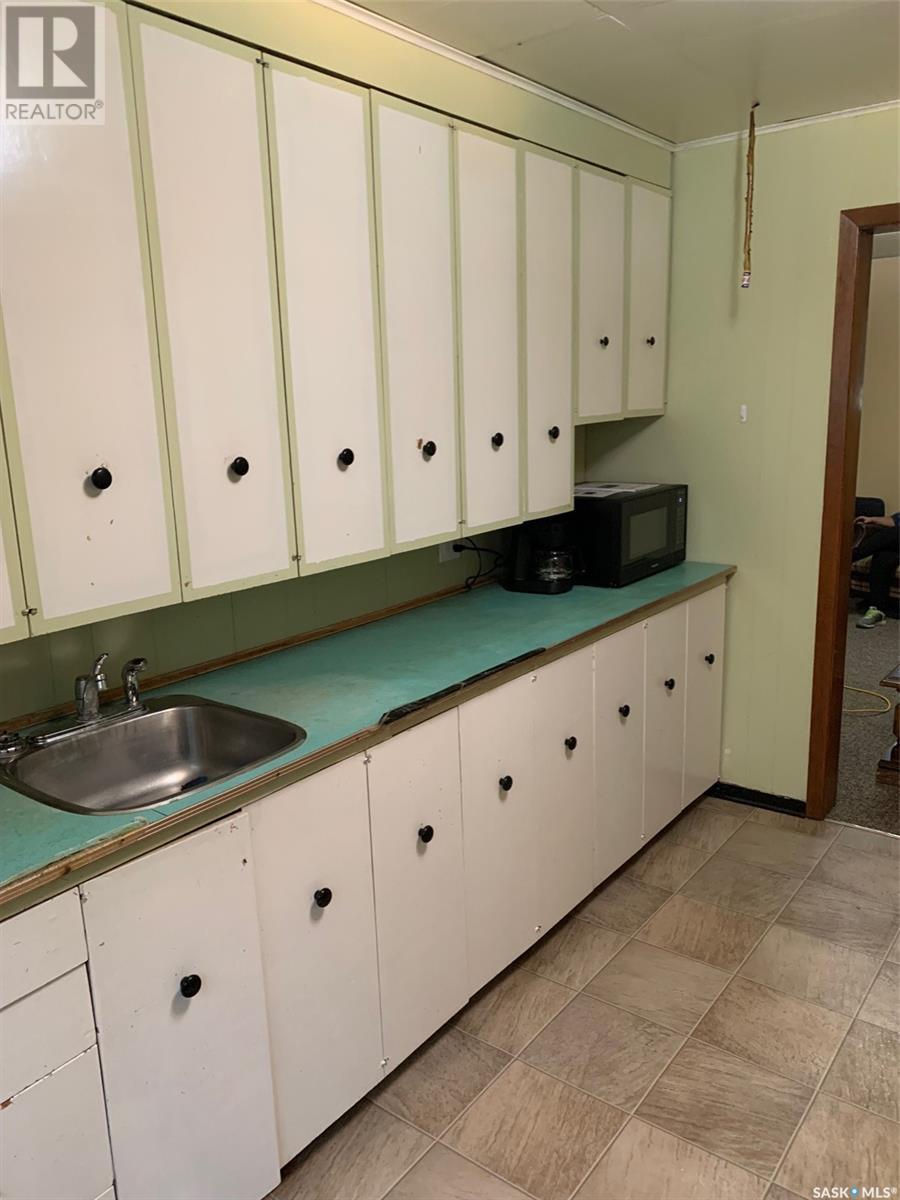191 5th Street E Shaunavon, Saskatchewan S0N 2M0
3 Bedroom
2 Bathroom
728 sqft
Raised Bungalow
Window Air Conditioner
Forced Air
Lawn
$140,000
Revenue property available, two suites for the price of one! This home is an upstairs/downstairs duplex that is a proven income earner. The main floor suite is a two bedroom with a large living room and kitchen area. The garden level suite is a single bedroom with comfortable living space and privacy for the tenant. This property comes with all furniture for both suites. The yard has a privacy hedge and shed for lawn mower storage. Make money from day one with this incredible opportunity. (id:51699)
Property Details
| MLS® Number | SK973099 |
| Property Type | Single Family |
| Features | Treed, Lane, Rectangular |
| Structure | Deck |
Building
| Bathroom Total | 2 |
| Bedrooms Total | 3 |
| Appliances | Washer, Refrigerator, Dryer, Microwave, Window Coverings, Stove |
| Architectural Style | Raised Bungalow |
| Basement Development | Finished |
| Basement Type | Full (finished) |
| Constructed Date | 1967 |
| Cooling Type | Window Air Conditioner |
| Heating Fuel | Natural Gas |
| Heating Type | Forced Air |
| Stories Total | 1 |
| Size Interior | 728 Sqft |
| Type | House |
Parking
| Parking Pad | |
| None | |
| Gravel | |
| Parking Space(s) | 2 |
Land
| Acreage | No |
| Landscape Features | Lawn |
| Size Frontage | 50 Ft |
| Size Irregular | 6000.00 |
| Size Total | 6000 Sqft |
| Size Total Text | 6000 Sqft |
Rooms
| Level | Type | Length | Width | Dimensions |
|---|---|---|---|---|
| Basement | Living Room | 15'2" x 12'11" | ||
| Basement | Kitchen | 10'4" x 13' | ||
| Basement | Bedroom | 10'10" x 8'10" | ||
| Basement | 3pc Bathroom | 6' x 5'5" | ||
| Basement | Laundry Room | 13'11" x 6'' | ||
| Main Level | Kitchen | 12'2" x 13'8" | ||
| Main Level | Living Room | 15'6" x 13'3" | ||
| Main Level | Bedroom | 9'5" x 9'3" | ||
| Main Level | 4pc Bathroom | 7'7" x 6' | ||
| Main Level | Bedroom | 9'5" x 9'8" |
https://www.realtor.ca/real-estate/27014357/191-5th-street-e-shaunavon
Interested?
Contact us for more information

















