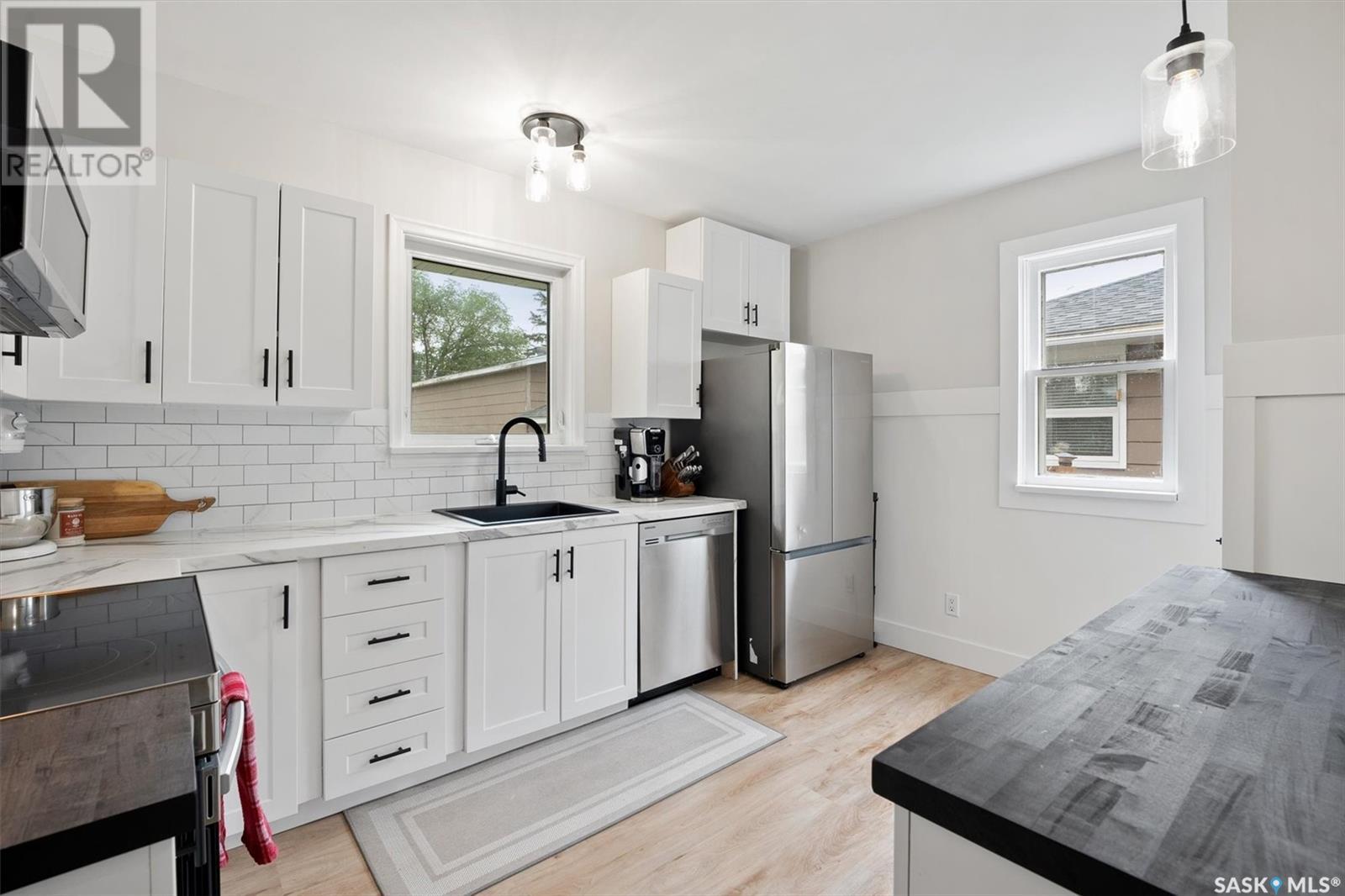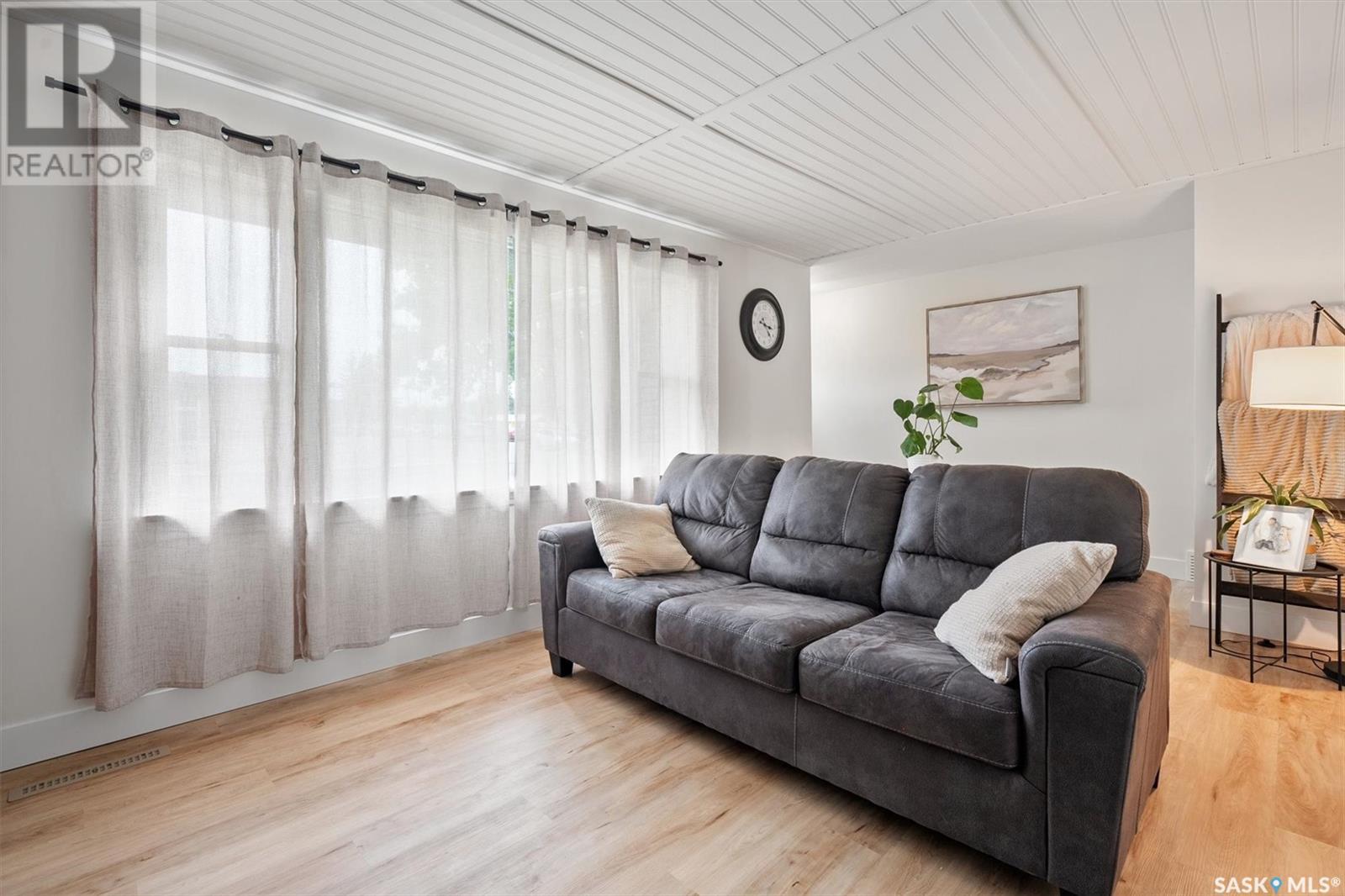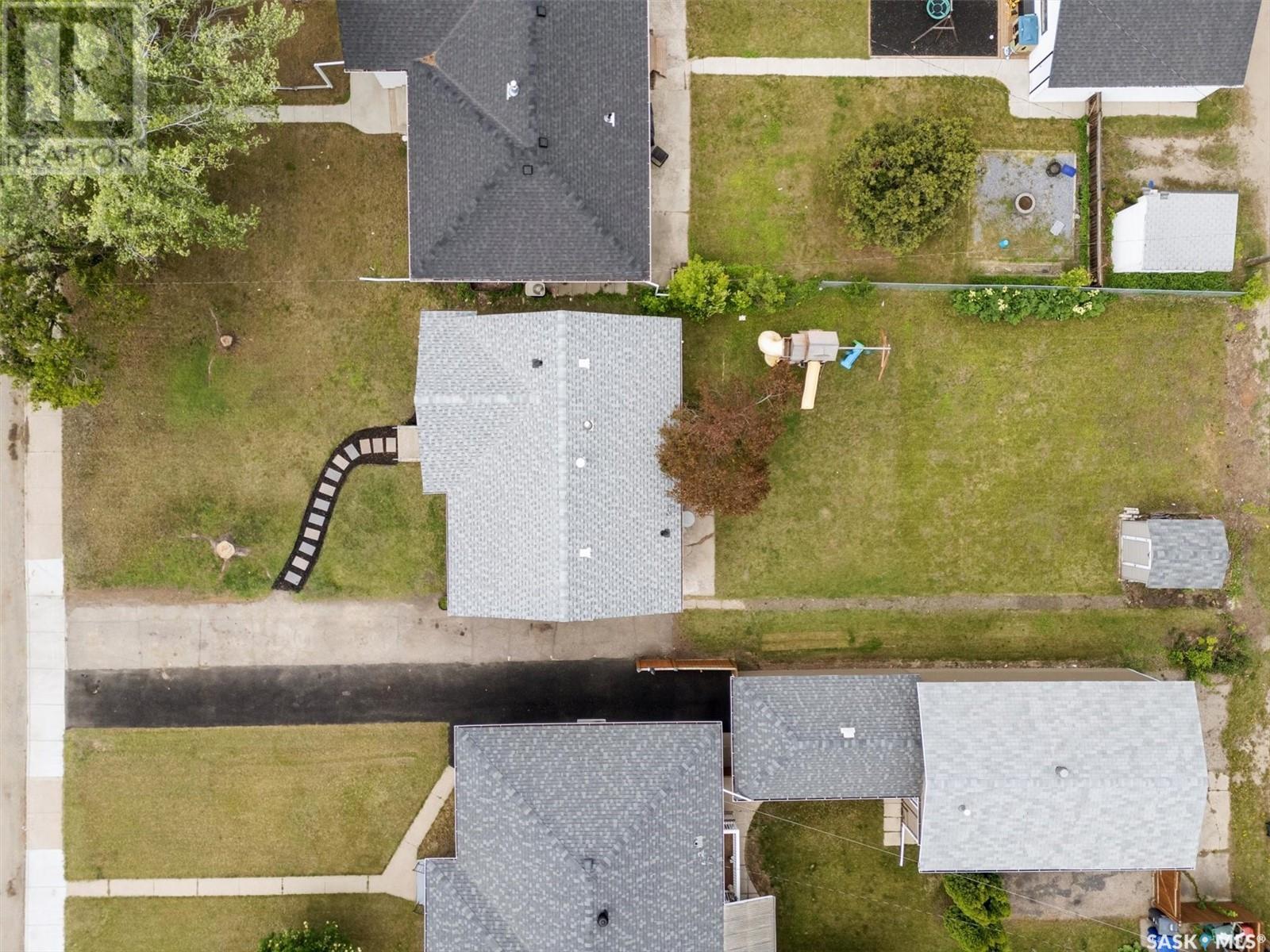1913 Mckinnon Avenue S Saskatoon, Saskatchewan S7J 1N1
$369,900
Wonderful bungalow with a beautiful main floor renovation! Come see this 1064 sqft home on a 50'x140' lot in the Adelaide/Churchill neighbourhood which boasts three bedrooms, a fully renovated bathroom, a new kitchen, gorgeous vinyl flooring, and more! Updates completed in the last year include the new kitchen cabinets, a new sink, countertops including an extra bank of cabinets with a butcher block top, SS Samsung Smart kitchen appliances, full bathroom reno, Vinyl plank flooring and baseboards on the main floor, new lighting, fresh paint, new exterior siding and trim. The 2010 high-efficiency furnace had a newer blower fan and control board in 2024. The basement is undeveloped and is open to complete and add your own equity into it. There is a large yard with room to build a dream garage and the home is within walking distance to elementary and high schools, parks and amenities. Don't miss out on this beautiful home!! (id:51699)
Open House
This property has open houses!
1:00 pm
Ends at:3:00 pm
Property Details
| MLS® Number | SK975019 |
| Property Type | Single Family |
| Neigbourhood | Adelaide/Churchill |
| Features | Treed, Rectangular |
Building
| Bathroom Total | 1 |
| Bedrooms Total | 3 |
| Appliances | Washer, Refrigerator, Dishwasher, Dryer, Microwave, Window Coverings, Storage Shed, Stove |
| Architectural Style | Bungalow |
| Basement Development | Unfinished |
| Basement Type | Full (unfinished) |
| Constructed Date | 1955 |
| Heating Fuel | Natural Gas |
| Heating Type | Forced Air |
| Stories Total | 1 |
| Size Interior | 1064 Sqft |
| Type | House |
Parking
| None | |
| Parking Space(s) | 3 |
Land
| Acreage | No |
| Fence Type | Partially Fenced |
| Landscape Features | Lawn |
| Size Frontage | 50 Ft |
| Size Irregular | 7000.00 |
| Size Total | 7000 Sqft |
| Size Total Text | 7000 Sqft |
Rooms
| Level | Type | Length | Width | Dimensions |
|---|---|---|---|---|
| Basement | Utility Room | - x - | ||
| Basement | Storage | - x - | ||
| Main Level | Foyer | 3 ft ,6 in | 4 ft ,4 in | 3 ft ,6 in x 4 ft ,4 in |
| Main Level | Living Room | 11 ft ,7 in | 13 ft ,7 in | 11 ft ,7 in x 13 ft ,7 in |
| Main Level | Kitchen | 9 ft ,10 in | 12 ft ,8 in | 9 ft ,10 in x 12 ft ,8 in |
| Main Level | 4pc Bathroom | 6 ft | 4 ft | 6 ft x 4 ft |
| Main Level | Bedroom | 9 ft ,10 in | 8 ft ,6 in | 9 ft ,10 in x 8 ft ,6 in |
| Main Level | Primary Bedroom | 10 ft ,2 in | 12 ft ,1 in | 10 ft ,2 in x 12 ft ,1 in |
| Main Level | Bedroom | 9 ft ,10 in | 10 ft ,4 in | 9 ft ,10 in x 10 ft ,4 in |
| Main Level | Dining Room | 8 ft ,4 in | 11 ft ,4 in | 8 ft ,4 in x 11 ft ,4 in |
https://www.realtor.ca/real-estate/27099707/1913-mckinnon-avenue-s-saskatoon-adelaidechurchill
Interested?
Contact us for more information








































