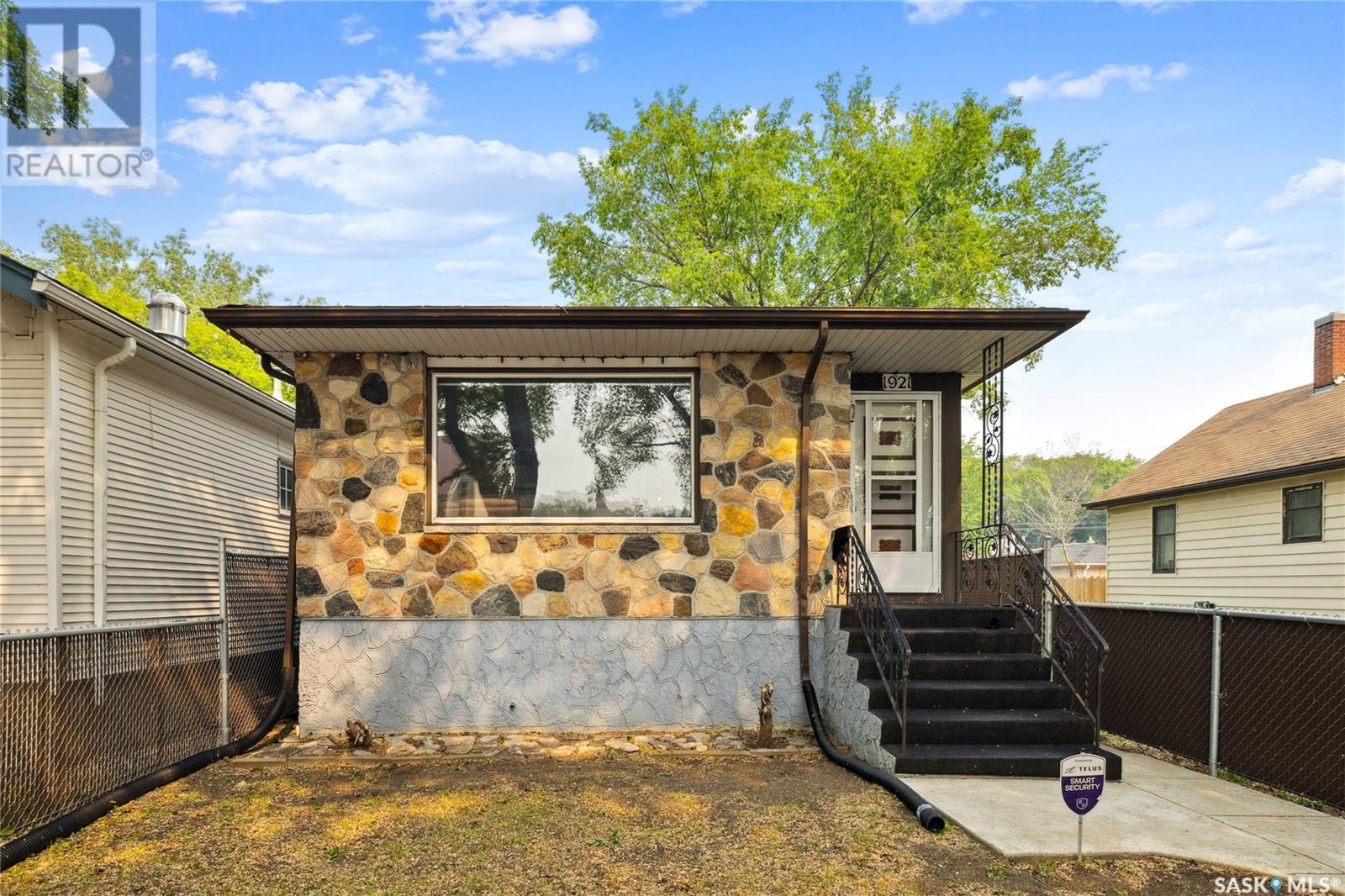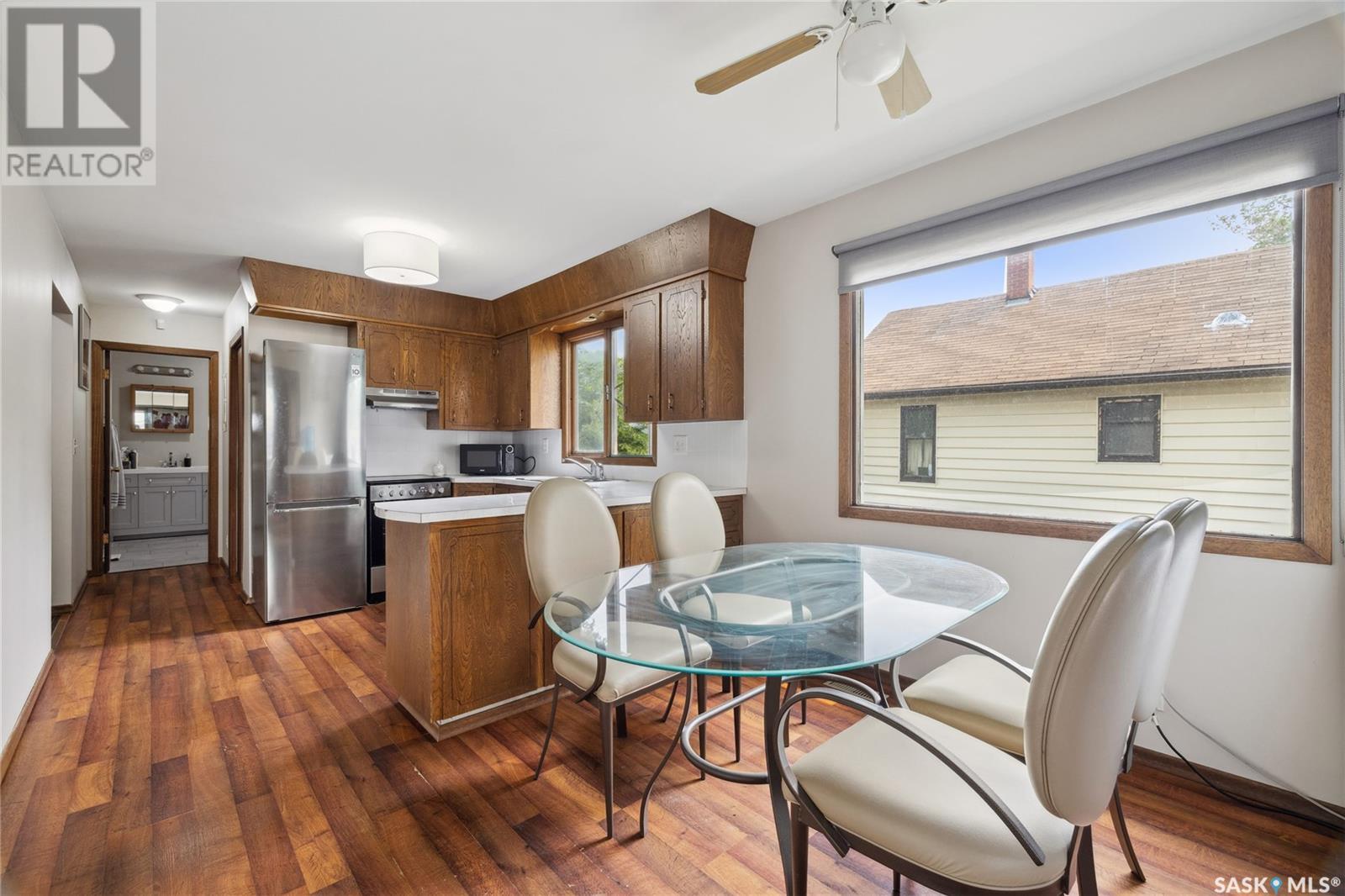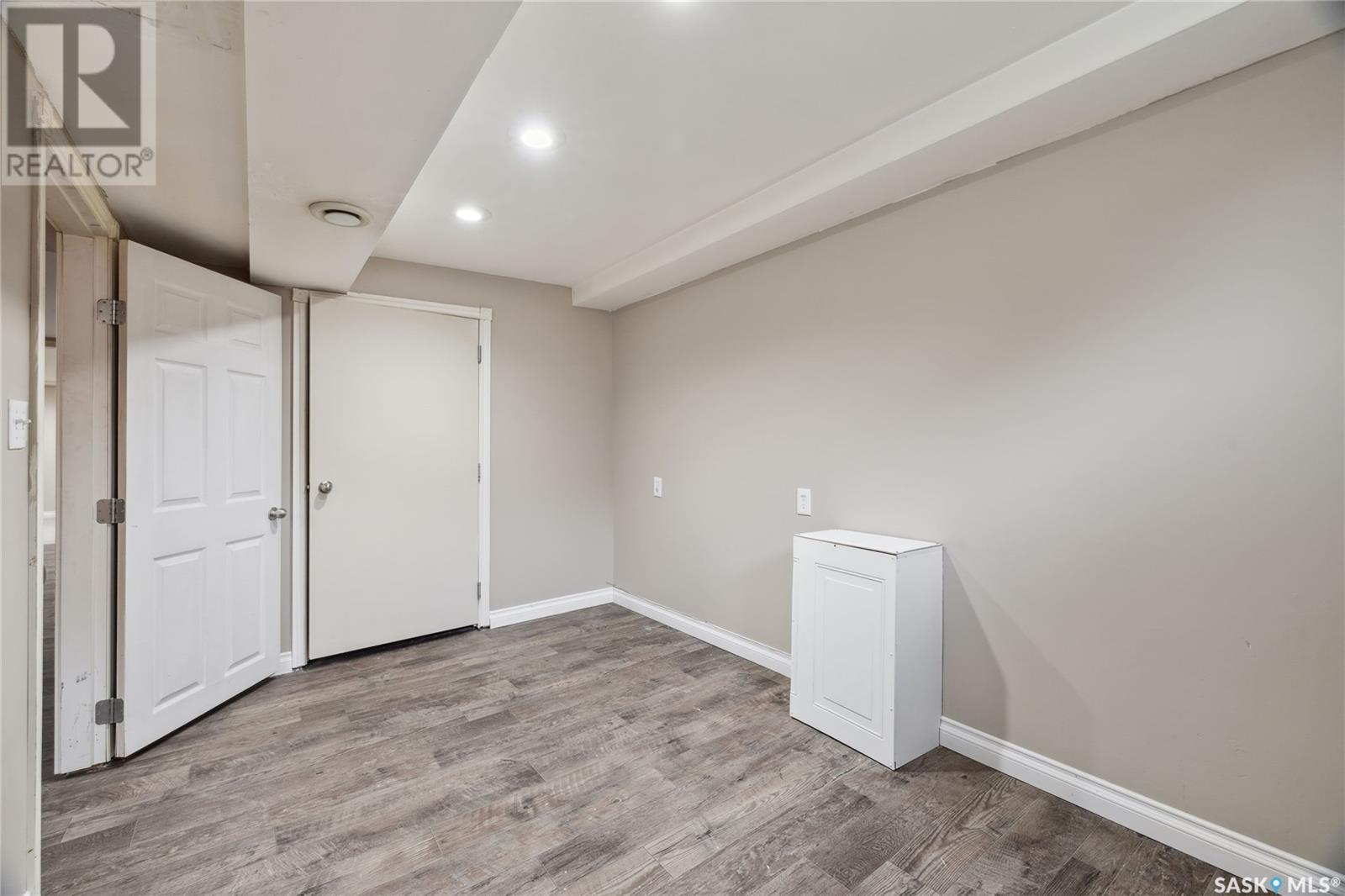4 Bedroom
2 Bathroom
1000 sqft
Raised Bungalow
Baseboard Heaters, Forced Air
Lawn
$249,900
Welcome to 1921 Toronto Street – a charming home nestled in the General Hospital area, conveniently close to amenities such as the hospital, churches, and the Victoria Club. As you step inside, you’re greeted by a spacious living room that flows seamlessly into the open-concept dining area and kitchen. The main floor features two bedrooms, one bathroom, and convenient in-suite laundry. Downstairs, you’ll find a regulation suite with its own separate entrance complete with laundry, two additional bedrooms, and a full bathroom – perfect for extended family or rental income. Home is equipped with an on demand water heater. There is a fully fenced in yard which is complemented by a single detached garage with parking space beside. (id:51699)
Property Details
|
MLS® Number
|
SK009167 |
|
Property Type
|
Single Family |
|
Neigbourhood
|
General Hospital |
|
Features
|
Lane, Rectangular |
Building
|
Bathroom Total
|
2 |
|
Bedrooms Total
|
4 |
|
Appliances
|
Washer, Refrigerator, Dryer, Microwave, Window Coverings, Garage Door Opener Remote(s), Stove |
|
Architectural Style
|
Raised Bungalow |
|
Basement Development
|
Finished |
|
Basement Type
|
Full (finished) |
|
Constructed Date
|
1974 |
|
Heating Fuel
|
Electric, Natural Gas |
|
Heating Type
|
Baseboard Heaters, Forced Air |
|
Stories Total
|
1 |
|
Size Interior
|
1000 Sqft |
|
Type
|
House |
Parking
|
Detached Garage
|
|
|
Parking Space(s)
|
2 |
Land
|
Acreage
|
No |
|
Fence Type
|
Fence |
|
Landscape Features
|
Lawn |
|
Size Irregular
|
3121.00 |
|
Size Total
|
3121 Sqft |
|
Size Total Text
|
3121 Sqft |
Rooms
| Level |
Type |
Length |
Width |
Dimensions |
|
Basement |
Living Room |
|
|
11'1 x 18'11 |
|
Basement |
Dining Room |
|
|
8'6 x 9'8 |
|
Basement |
Kitchen |
|
|
11'1 x 9'8 |
|
Basement |
Bedroom |
|
|
8'5 x 13'8 |
|
Basement |
Bedroom |
|
|
8'11 x 11'9 |
|
Basement |
4pc Bathroom |
|
|
Measurements not available |
|
Basement |
Laundry Room |
|
|
Measurements not available |
|
Main Level |
Living Room |
|
|
13'7 x 20'3 |
|
Main Level |
Dining Room |
|
|
9'11 x 9'11' |
|
Main Level |
Kitchen |
|
|
9'11 x 10'0 |
|
Main Level |
Laundry Room |
|
|
Measurements not available |
|
Main Level |
4pc Bathroom |
|
|
9'4 x 9'11 |
|
Main Level |
Bedroom |
|
|
9'11 x 13'3 |
|
Main Level |
Bedroom |
|
|
9'9 x 11'11 |
https://www.realtor.ca/real-estate/28458066/1921-toronto-street-regina-general-hospital


































