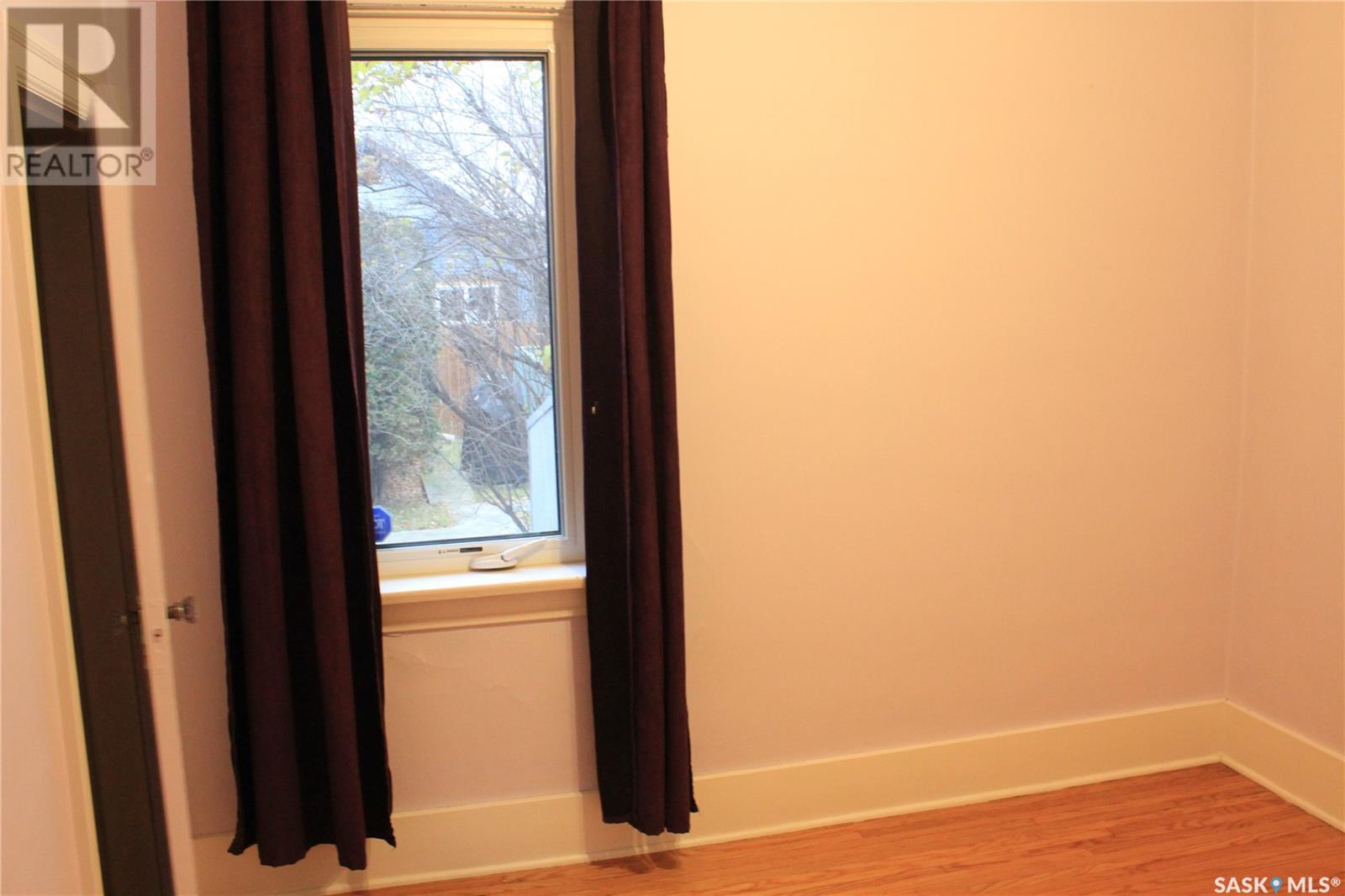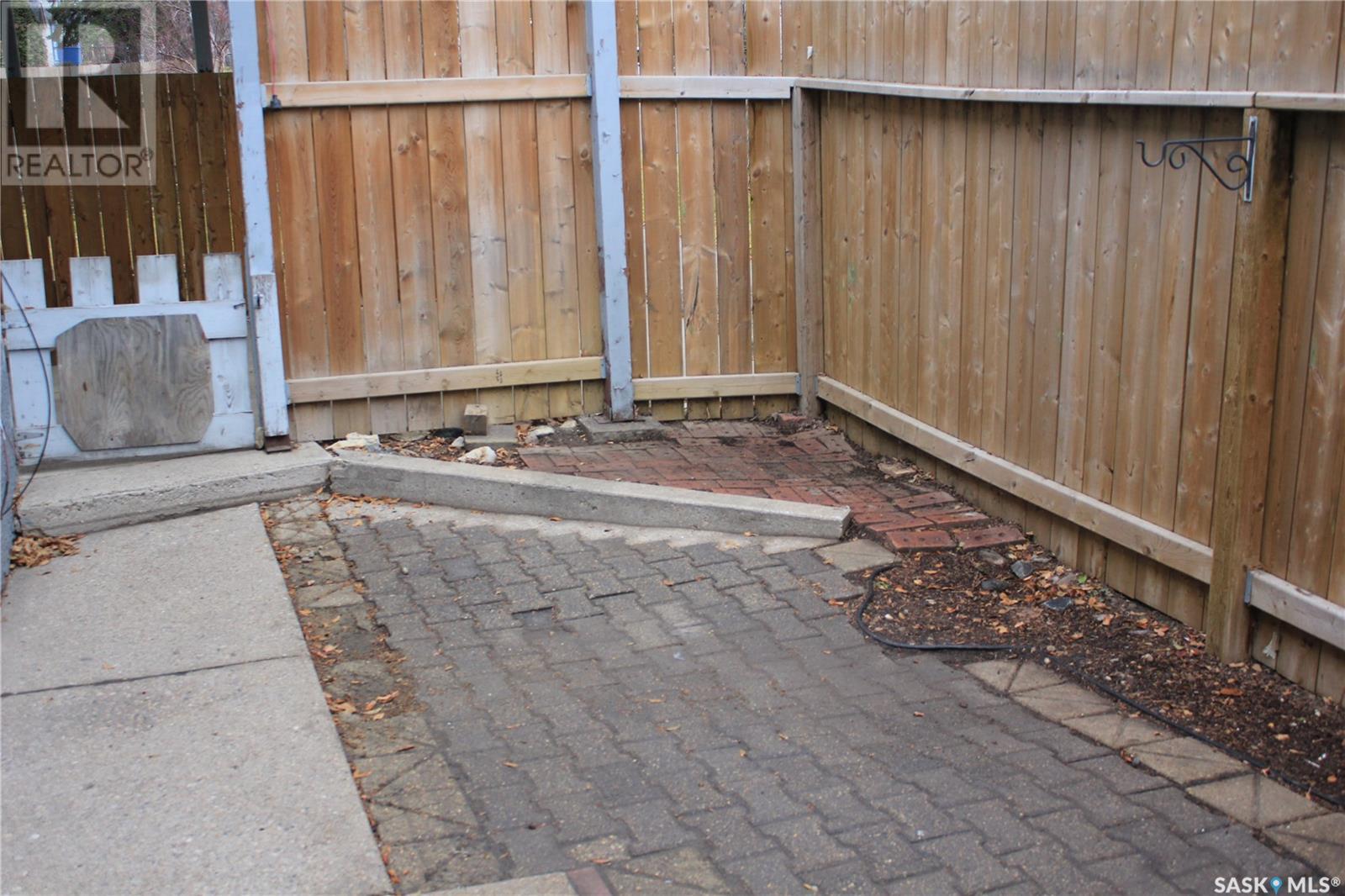3 Bedroom
1 Bathroom
964 sqft
Bungalow
Central Air Conditioning
Forced Air
Lawn, Garden Area
$329,900
Absolutely beautiful and meticulously kept 976 sq.ft. 3 bedroom bungalow with great looking hardwood floors and some great updates. It has newer shingles (recently), newer exterior paint (2024), and newer windows throughout. Some kitchen updates include newer stainless steel fridge and dishwasher and newer laminate flooring. Some bathroom updates. The laundry has been moved to a main floor bedroom. Good height basement with most of the exterior walls sheathed and appear to be insulated (Buyer to verify the insulation for themselves). Has side door access to the basement for possible suite development. Security alarm equipment stays - not monitored. Spacious 43' x 125' corner lot has plenty of newer fencing and plenty of room for gardening, a play area or for building a larger garage. Quiet neighborhood with access to schools, parks, the river and a variety of amenities. (id:51699)
Property Details
|
MLS® Number
|
SK988598 |
|
Property Type
|
Single Family |
|
Neigbourhood
|
Exhibition |
|
Features
|
Treed, Corner Site, Lane, Rectangular |
Building
|
Bathroom Total
|
1 |
|
Bedrooms Total
|
3 |
|
Appliances
|
Washer, Refrigerator, Dishwasher, Dryer, Alarm System, Window Coverings, Storage Shed, Stove |
|
Architectural Style
|
Bungalow |
|
Basement Development
|
Unfinished |
|
Basement Type
|
Full (unfinished) |
|
Constructed Date
|
1930 |
|
Cooling Type
|
Central Air Conditioning |
|
Fire Protection
|
Alarm System |
|
Heating Fuel
|
Natural Gas |
|
Heating Type
|
Forced Air |
|
Stories Total
|
1 |
|
Size Interior
|
964 Sqft |
|
Type
|
House |
Parking
|
Carport
|
|
|
None
|
|
|
Parking Space(s)
|
1 |
Land
|
Acreage
|
No |
|
Fence Type
|
Fence |
|
Landscape Features
|
Lawn, Garden Area |
|
Size Frontage
|
43 Ft |
|
Size Irregular
|
5375.00 |
|
Size Total
|
5375 Sqft |
|
Size Total Text
|
5375 Sqft |
Rooms
| Level |
Type |
Length |
Width |
Dimensions |
|
Main Level |
Living Room |
13 ft ,6 in |
11 ft |
13 ft ,6 in x 11 ft |
|
Main Level |
Dining Room |
11 ft |
11 ft |
11 ft x 11 ft |
|
Main Level |
Kitchen |
12 ft ,3 in |
11 ft |
12 ft ,3 in x 11 ft |
|
Main Level |
Bedroom |
12 ft ,3 in |
11 ft |
12 ft ,3 in x 11 ft |
|
Main Level |
Bedroom |
9 ft ,10 in |
9 ft |
9 ft ,10 in x 9 ft |
|
Main Level |
Bedroom |
9 ft ,9 in |
8 ft ,10 in |
9 ft ,9 in x 8 ft ,10 in |
|
Main Level |
4pc Bathroom |
|
|
Measurements not available |
https://www.realtor.ca/real-estate/27674587/1925-lorne-avenue-saskatoon-exhibition








































