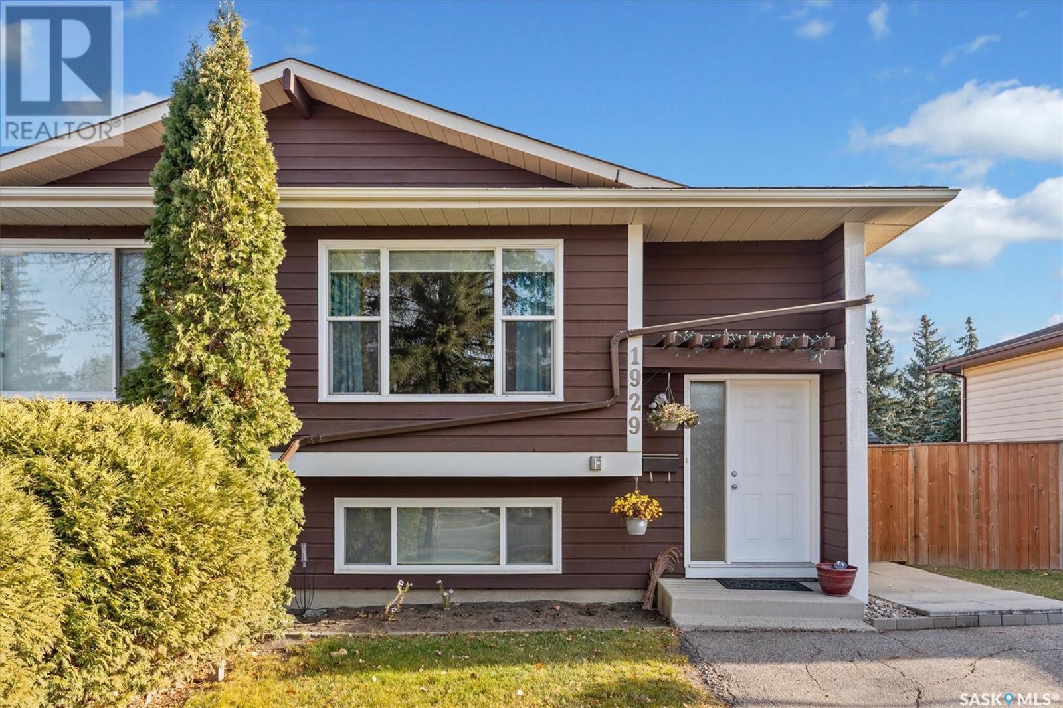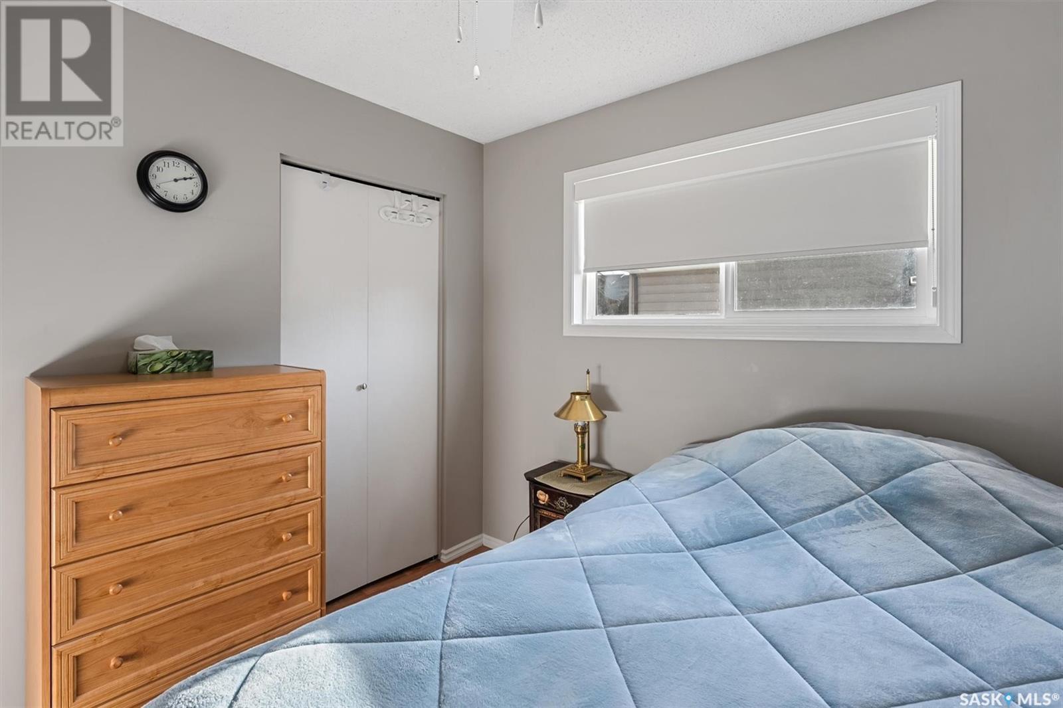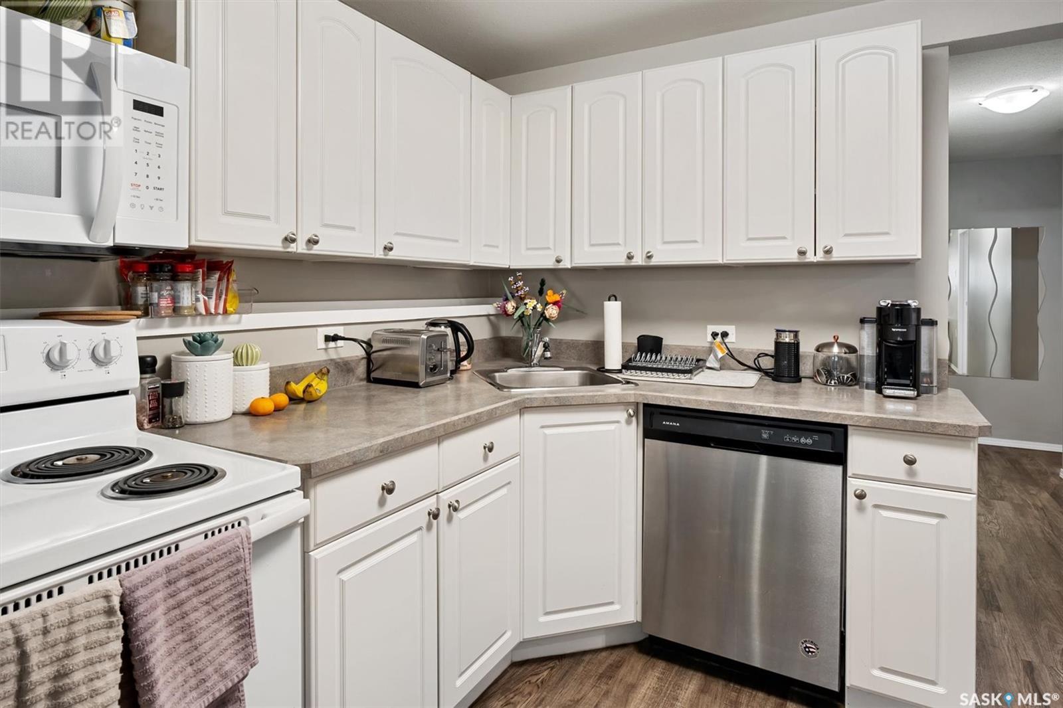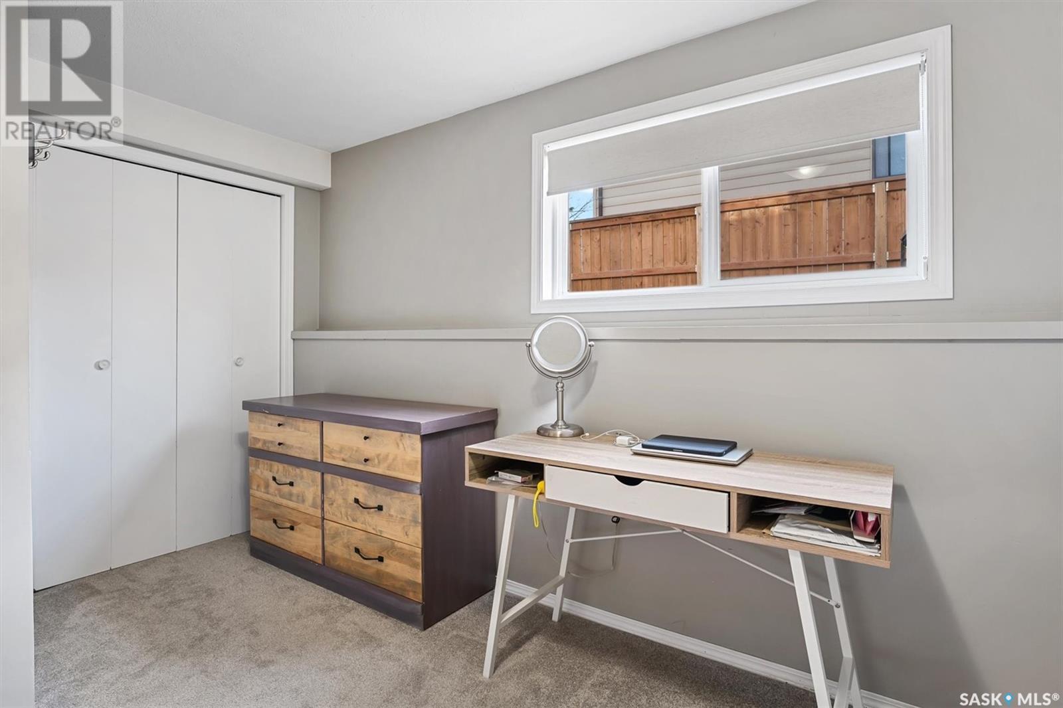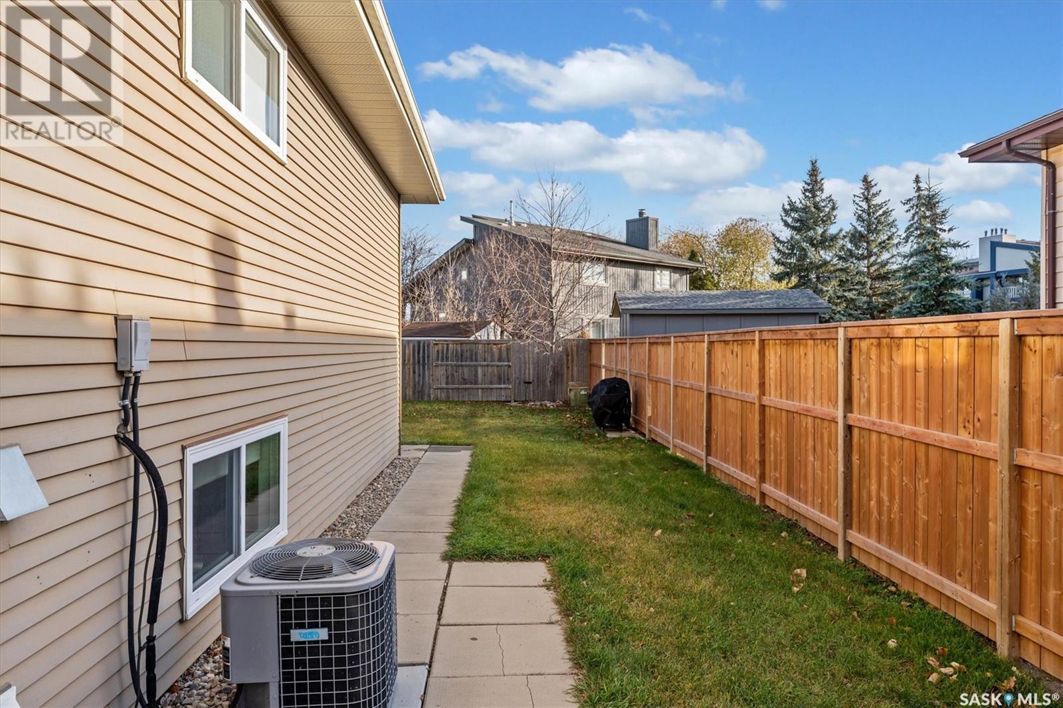5 Bedroom
3 Bathroom
996 sqft
Bi-Level
Central Air Conditioning
Forced Air
Lawn
$349,900
What a great opportunity to own your own home PLUS have a home that helps with the mortgage payments! This well-kept and upgraded 996 sq ft bi level home features 3 bedrooms and 2 bathrooms up. PLUS a 2 bedroom basement suite. Upstairs has good sized living area plus a separate area devoted to a dining room. Kitchen is bright and comes with fridge, stove, and microwave hoodfan. Finishing off the main floor there are 3 bedrooms, a 4 piece bathroom and plus a 2 piece ensuite. There are a number of things that are great about the 2 bedroom basement suite (besides the income potential) and that is the big windows allow a lot of natural light into the suite so it doesn’t feel like you are living in a basement. The layout is excellent…the living/dining/kitchen are in the front of the suite and the bedrooms are in the rear of the home. Upgraded bathroom. Plus the entry is great with a mudroom/storage area as you walk in. Newer windows throughout. Really nice fully fenced yard. Driveway has room for 4 vehicles. Shared laundry. Close to amenities and bus routes. Central air conditioning to keep you cool on those summer days. Presentation of offers for November 19,2024 at 7:00pm. Contact your Realtor to book your private viewing. (id:51699)
Property Details
|
MLS® Number
|
SK988250 |
|
Property Type
|
Single Family |
|
Neigbourhood
|
Lakeview SA |
|
Features
|
Treed, Rectangular, Double Width Or More Driveway |
Building
|
Bathroom Total
|
3 |
|
Bedrooms Total
|
5 |
|
Appliances
|
Washer, Refrigerator, Dishwasher, Dryer, Microwave, Window Coverings, Storage Shed, Stove |
|
Architectural Style
|
Bi-level |
|
Basement Development
|
Finished |
|
Basement Type
|
Full (finished) |
|
Constructed Date
|
1981 |
|
Construction Style Attachment
|
Semi-detached |
|
Cooling Type
|
Central Air Conditioning |
|
Heating Fuel
|
Natural Gas |
|
Heating Type
|
Forced Air |
|
Size Interior
|
996 Sqft |
Parking
Land
|
Acreage
|
No |
|
Fence Type
|
Fence |
|
Landscape Features
|
Lawn |
|
Size Frontage
|
35 Ft |
|
Size Irregular
|
3850.00 |
|
Size Total
|
3850 Sqft |
|
Size Total Text
|
3850 Sqft |
Rooms
| Level |
Type |
Length |
Width |
Dimensions |
|
Basement |
Living Room |
12 ft |
11 ft ,10 in |
12 ft x 11 ft ,10 in |
|
Basement |
Kitchen/dining Room |
11 ft ,6 in |
9 ft ,10 in |
11 ft ,6 in x 9 ft ,10 in |
|
Basement |
Bedroom |
8 ft |
9 ft |
8 ft x 9 ft |
|
Basement |
Bedroom |
11 ft ,6 in |
9 ft ,8 in |
11 ft ,6 in x 9 ft ,8 in |
|
Basement |
3pc Bathroom |
|
|
Measurements not available |
|
Basement |
Mud Room |
7 ft ,8 in |
5 ft ,6 in |
7 ft ,8 in x 5 ft ,6 in |
|
Basement |
Laundry Room |
11 ft ,3 in |
9 ft ,6 in |
11 ft ,3 in x 9 ft ,6 in |
|
Main Level |
Living Room |
12 ft ,1 in |
10 ft ,5 in |
12 ft ,1 in x 10 ft ,5 in |
|
Main Level |
Dining Room |
9 ft |
7 ft |
9 ft x 7 ft |
|
Main Level |
Kitchen |
10 ft ,3 in |
8 ft ,1 in |
10 ft ,3 in x 8 ft ,1 in |
|
Main Level |
Bedroom |
9 ft ,4 in |
9 ft ,1 in |
9 ft ,4 in x 9 ft ,1 in |
|
Main Level |
Bedroom |
10 ft |
11 ft ,5 in |
10 ft x 11 ft ,5 in |
|
Main Level |
Bedroom |
8 ft ,10 in |
10 ft ,5 in |
8 ft ,10 in x 10 ft ,5 in |
|
Main Level |
2pc Ensuite Bath |
|
|
Measurements not available |
|
Main Level |
4pc Bathroom |
|
|
Measurements not available |
https://www.realtor.ca/real-estate/27656743/1929-mckercher-drive-saskatoon-lakeview-sa

