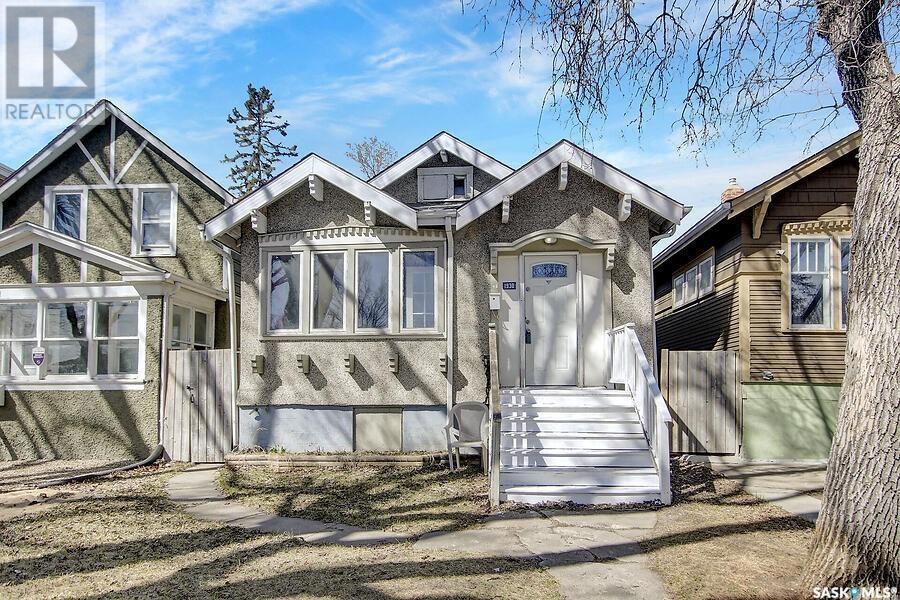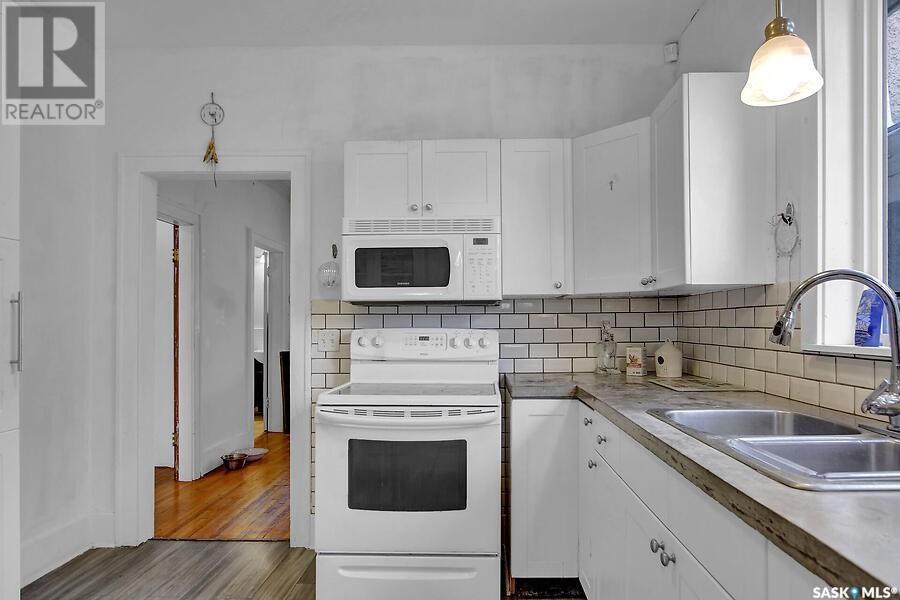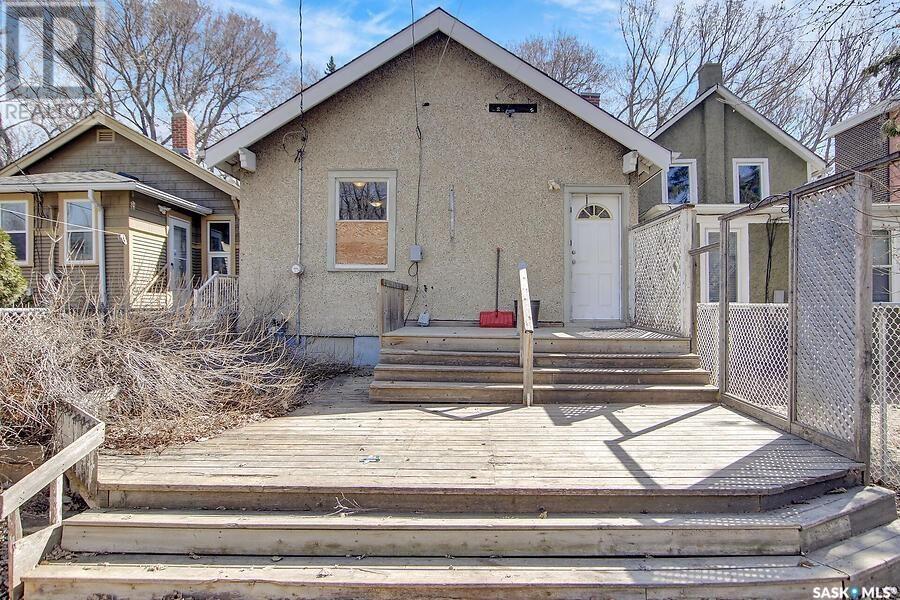2 Bedroom
1 Bathroom
1008 sqft
Bungalow
Fireplace
Forced Air
Lawn
$144,000
Located in General Hospital, this 1,008 square foot bungalow features 2 bedrooms, 1 bathroom, and a full basement which is ready for you to develop into more living space. This home is walking distance to Maple Leaf Park, as well as Wascana Park, both featuring pools. You're also just a short walk to all the amenities downtown Regina and Broadway Avenue have to offer. Some past upgrades that were completed about five years ago include upgraded shingles, a kitchen with cabinets and flooring, and a 4-piece bathroom with a stand-alone shower and separate bathtub. Mostly original 1" oak hardwood floors throughout the home are in decent shape and could likely be refinished. The living room connects with the dining room, which is spacious and bright, and the lovely electric fireplace adds character to the space (flame is staged - this is an electric fireplace). The home is heated by a high-efficiency natural gas furnace with 100 AMP electrical service to power the home. The affordable price lets you put your final touches on this great starter home to call your own. Call today to book your private viewing! (id:51699)
Property Details
|
MLS® Number
|
SK986137 |
|
Property Type
|
Single Family |
|
Neigbourhood
|
General Hospital |
|
Features
|
Treed, Lane, Rectangular, Double Width Or More Driveway |
|
Structure
|
Deck, Patio(s) |
Building
|
Bathroom Total
|
1 |
|
Bedrooms Total
|
2 |
|
Appliances
|
Washer, Refrigerator, Dishwasher, Dryer, Microwave, Window Coverings, Stove |
|
Architectural Style
|
Bungalow |
|
Basement Development
|
Unfinished |
|
Basement Type
|
Full (unfinished) |
|
Constructed Date
|
1929 |
|
Fireplace Fuel
|
Electric |
|
Fireplace Present
|
Yes |
|
Fireplace Type
|
Conventional |
|
Heating Fuel
|
Natural Gas |
|
Heating Type
|
Forced Air |
|
Stories Total
|
1 |
|
Size Interior
|
1008 Sqft |
|
Type
|
House |
Parking
|
None
|
|
|
Gravel
|
|
|
Parking Space(s)
|
2 |
Land
|
Acreage
|
No |
|
Fence Type
|
Partially Fenced |
|
Landscape Features
|
Lawn |
|
Size Frontage
|
25 Ft |
|
Size Irregular
|
3123.00 |
|
Size Total
|
3123 Sqft |
|
Size Total Text
|
3123 Sqft |
Rooms
| Level |
Type |
Length |
Width |
Dimensions |
|
Basement |
Laundry Room |
|
|
Measurements not available |
|
Basement |
Utility Room |
|
|
Measurements not available |
|
Main Level |
Living Room |
20 ft |
10 ft ,10 in |
20 ft x 10 ft ,10 in |
|
Main Level |
Kitchen |
10 ft ,10 in |
12 ft |
10 ft ,10 in x 12 ft |
|
Main Level |
Dining Room |
|
|
Measurements not available |
|
Main Level |
Primary Bedroom |
20 ft |
8 ft ,5 in |
20 ft x 8 ft ,5 in |
|
Main Level |
Bedroom |
11 ft |
8 ft ,5 in |
11 ft x 8 ft ,5 in |
|
Main Level |
4pc Bathroom |
10 ft |
8 ft ,5 in |
10 ft x 8 ft ,5 in |
https://www.realtor.ca/real-estate/27544152/1930-quebec-street-regina-general-hospital



























