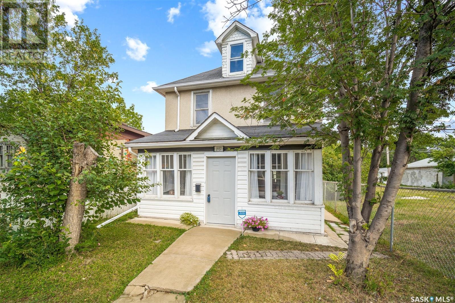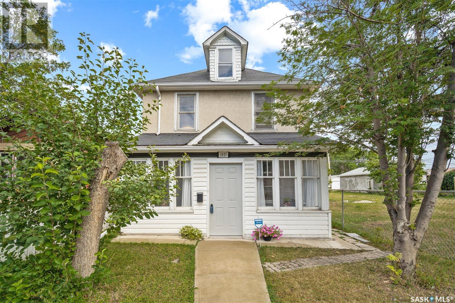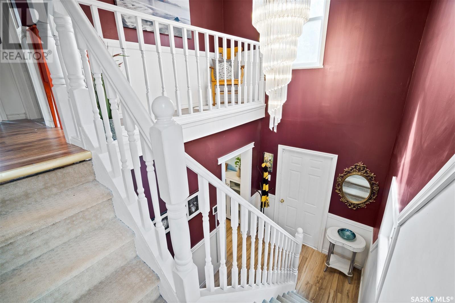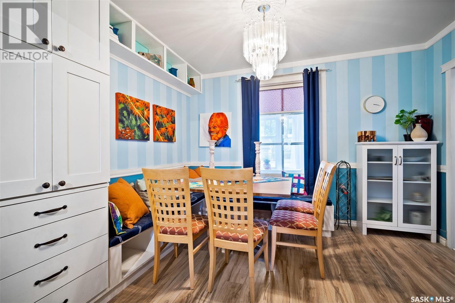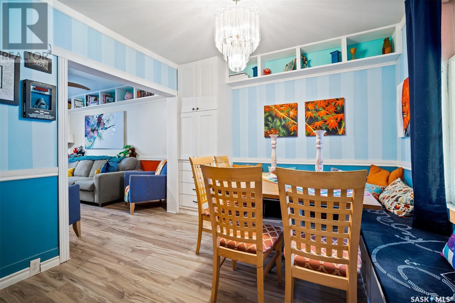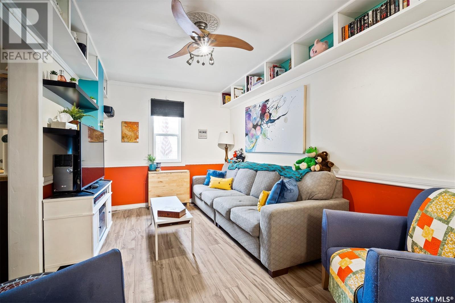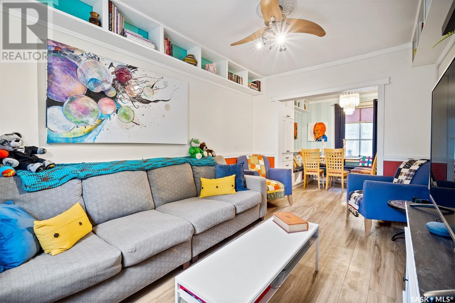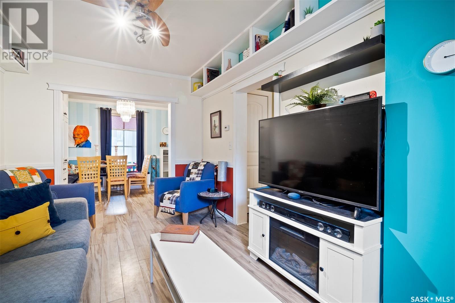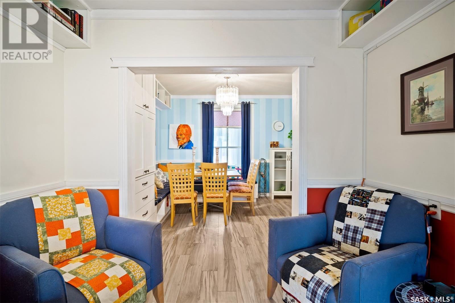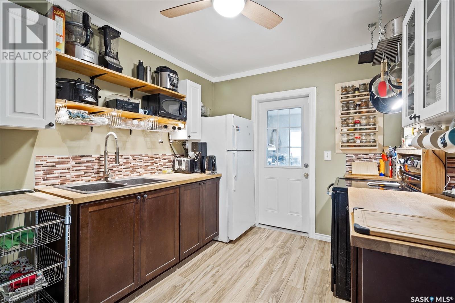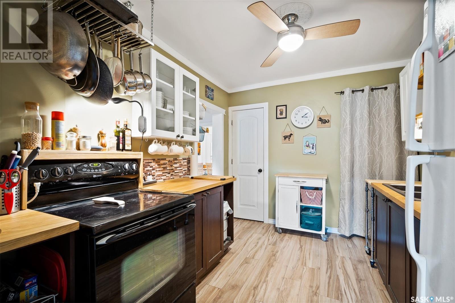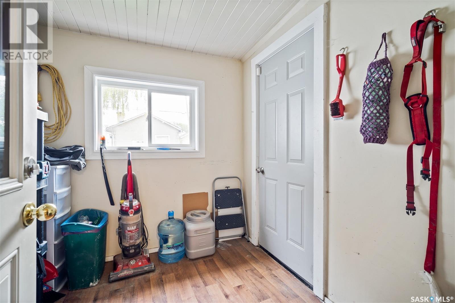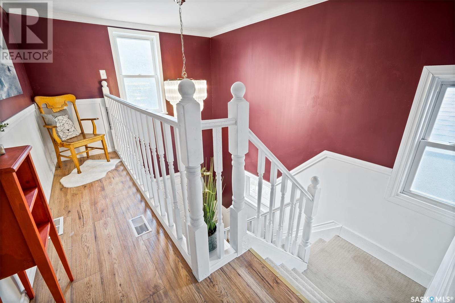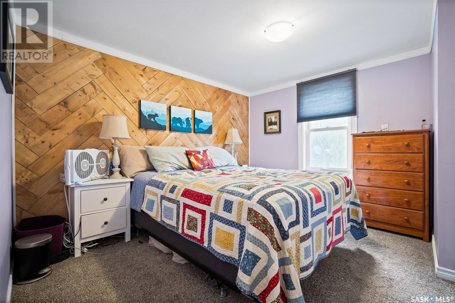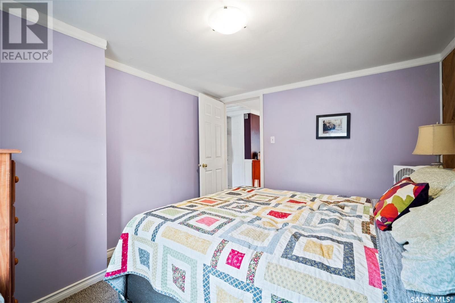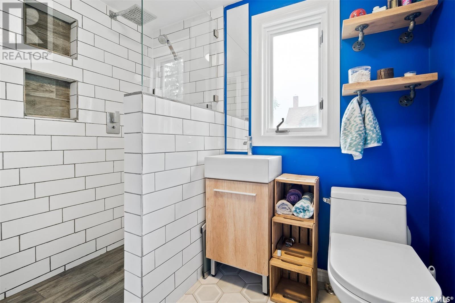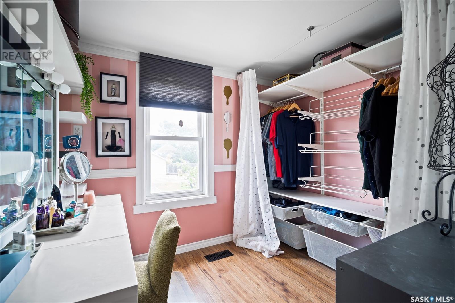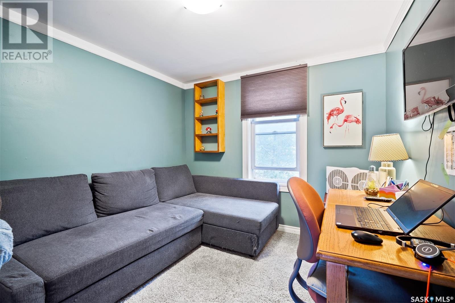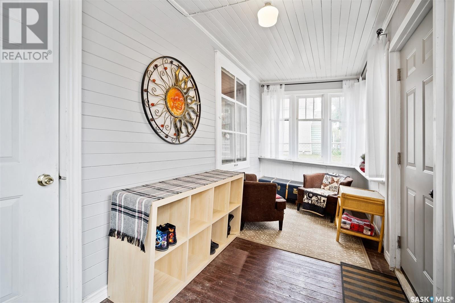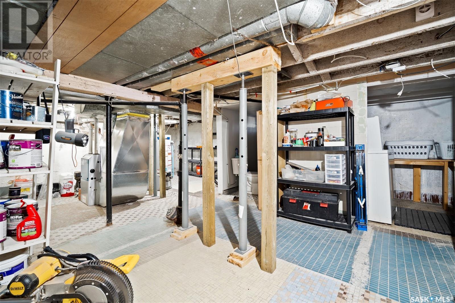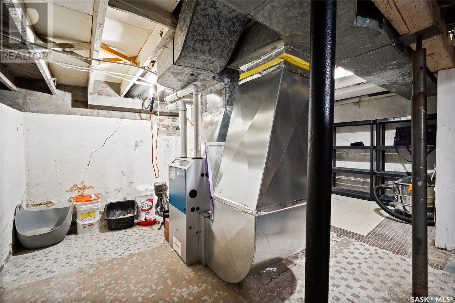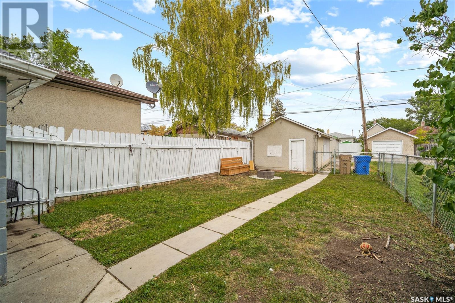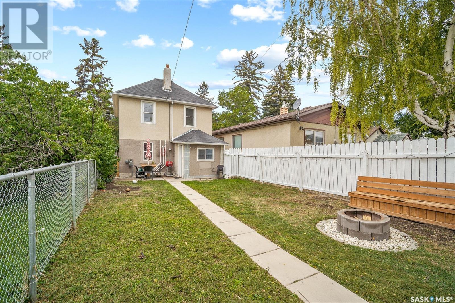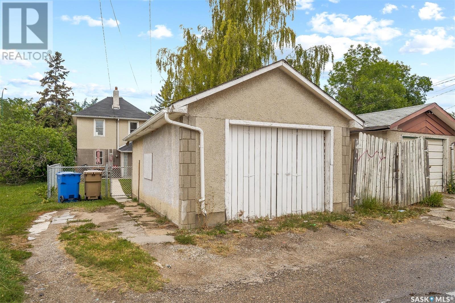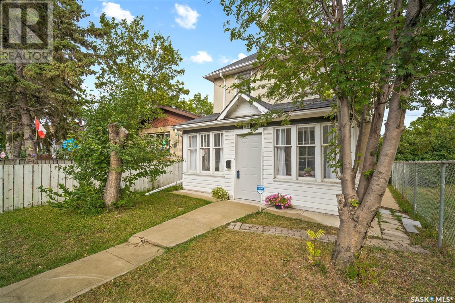3 Bedroom
1 Bathroom
1040 sqft
2 Level
Forced Air
Lawn
$125,000
There's great value in this updated 2-storey home. One feature to love is the large front porch that is perfect for enjoying a good book on a lazy summer day, or which acts as an effective wind break during the cold of winter. As you enter into the large foyer area, there's a sophisticated light feature that cascades down from the second floor. The main floor living and dining rooms are good sized and provide plenty of space to entertain guests. The kitchen has been updated and there is a convenient back "mud room" with access to the yard. Upstairs, you will find three bedrooms and a bathroom with custom shower. Some additional upgrades include vinyl windows, updated shingles, a high efficient furnace, direct vent water heater and more. To view this home, please call your agent or if you don't have one, feel free to call the listing REALTOR®. NOTE: Property is currently rented and listing photos were taken PRIOR to current tenancy. (id:51699)
Property Details
|
MLS® Number
|
SK968258 |
|
Property Type
|
Single Family |
|
Neigbourhood
|
General Hospital |
|
Features
|
Sump Pump |
Building
|
Bathroom Total
|
1 |
|
Bedrooms Total
|
3 |
|
Appliances
|
Washer, Refrigerator, Dryer, Window Coverings, Stove |
|
Architectural Style
|
2 Level |
|
Basement Development
|
Unfinished |
|
Basement Type
|
Full (unfinished) |
|
Constructed Date
|
1924 |
|
Heating Fuel
|
Natural Gas |
|
Heating Type
|
Forced Air |
|
Stories Total
|
2 |
|
Size Interior
|
1040 Sqft |
|
Type
|
House |
Parking
|
Detached Garage
|
|
|
Parking Space(s)
|
2 |
Land
|
Acreage
|
No |
|
Fence Type
|
Partially Fenced |
|
Landscape Features
|
Lawn |
|
Size Irregular
|
3122.00 |
|
Size Total
|
3122 Sqft |
|
Size Total Text
|
3122 Sqft |
Rooms
| Level |
Type |
Length |
Width |
Dimensions |
|
Second Level |
Bedroom |
|
|
9' x 11' |
|
Second Level |
Bedroom |
|
|
7'5 x 8'4 |
|
Second Level |
Bedroom |
|
|
9'4 x 9' |
|
Second Level |
3pc Bathroom |
|
|
Measurements not available |
|
Basement |
Laundry Room |
|
|
Measurements not available |
|
Basement |
Storage |
|
|
Measurements not available |
|
Basement |
Utility Room |
|
|
Measurements not available |
|
Main Level |
Foyer |
|
|
Measurements not available |
|
Main Level |
Dining Room |
|
|
9'5 x 14'2 |
|
Main Level |
Living Room |
|
|
10'2 x 12' |
|
Main Level |
Kitchen |
|
|
9' x 10'4 |
https://www.realtor.ca/real-estate/26850269/1937-winnipeg-street-regina-general-hospital

