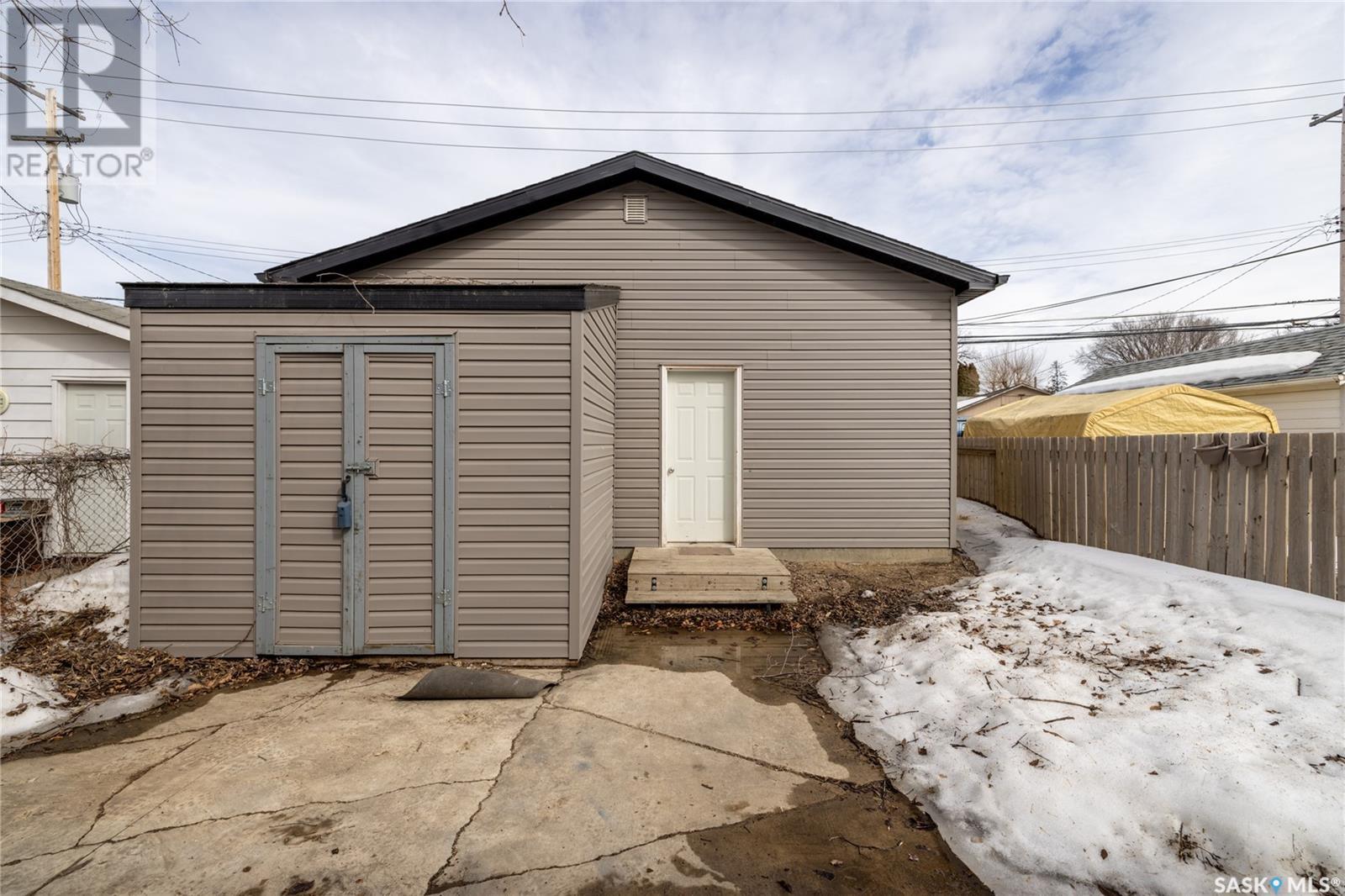1939 St Charles Avenue Saskatoon, Saskatchewan S7M 0N7
2 Bedroom
1 Bathroom
676 sqft
Bungalow
Forced Air
Lawn
$299,900
Great upgraded bungalow only 1 block from the river with a newer 24x26 heated garage (2014)! The bright and open main floor features 2 bedrooms, a full bathroom, large living room, functional kitchen with quartz countertops and 2 sided eating bar, and large rear porch/entry. Downstairs there is the laundry area as well as tons of room for storage. The front yard has mature trees and lawn, the fenced back yard has a patio with natural gas BBQ hookup, massive storage shed, and access to the garage. Great affordable living or rental property. (id:51699)
Property Details
| MLS® Number | SK002204 |
| Property Type | Single Family |
| Neigbourhood | Exhibition |
| Features | Rectangular |
| Structure | Patio(s) |
Building
| Bathroom Total | 1 |
| Bedrooms Total | 2 |
| Appliances | Washer, Refrigerator, Dishwasher, Dryer, Microwave, Garage Door Opener Remote(s), Storage Shed, Stove |
| Architectural Style | Bungalow |
| Basement Development | Unfinished |
| Basement Type | Partial (unfinished) |
| Constructed Date | 1921 |
| Heating Fuel | Natural Gas |
| Heating Type | Forced Air |
| Stories Total | 1 |
| Size Interior | 676 Sqft |
| Type | House |
Parking
| Detached Garage | |
| Heated Garage | |
| Parking Space(s) | 2 |
Land
| Acreage | No |
| Fence Type | Fence |
| Landscape Features | Lawn |
| Size Frontage | 33 Ft |
| Size Irregular | 3898.00 |
| Size Total | 3898 Sqft |
| Size Total Text | 3898 Sqft |
Rooms
| Level | Type | Length | Width | Dimensions |
|---|---|---|---|---|
| Basement | Other | Measurements not available | ||
| Main Level | Kitchen | 9 ft | 11 ft | 9 ft x 11 ft |
| Main Level | Living Room | 11 ft | 14 ft | 11 ft x 14 ft |
| Main Level | 4pc Bathroom | Measurements not available | ||
| Main Level | Bedroom | 8 ft | 11 ft | 8 ft x 11 ft |
| Main Level | Bedroom | 8 ft | 10 ft | 8 ft x 10 ft |
| Main Level | Enclosed Porch | 6 ft | 10 ft | 6 ft x 10 ft |
https://www.realtor.ca/real-estate/28141483/1939-st-charles-avenue-saskatoon-exhibition
Interested?
Contact us for more information
































