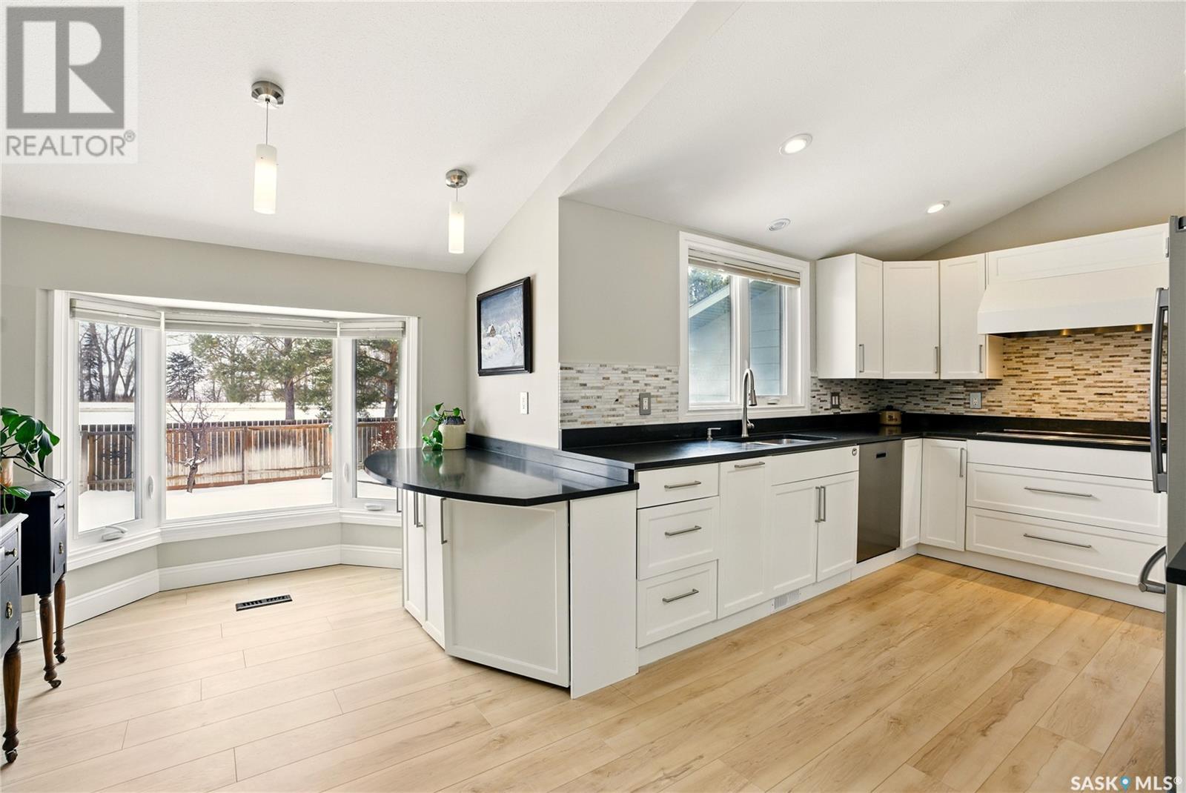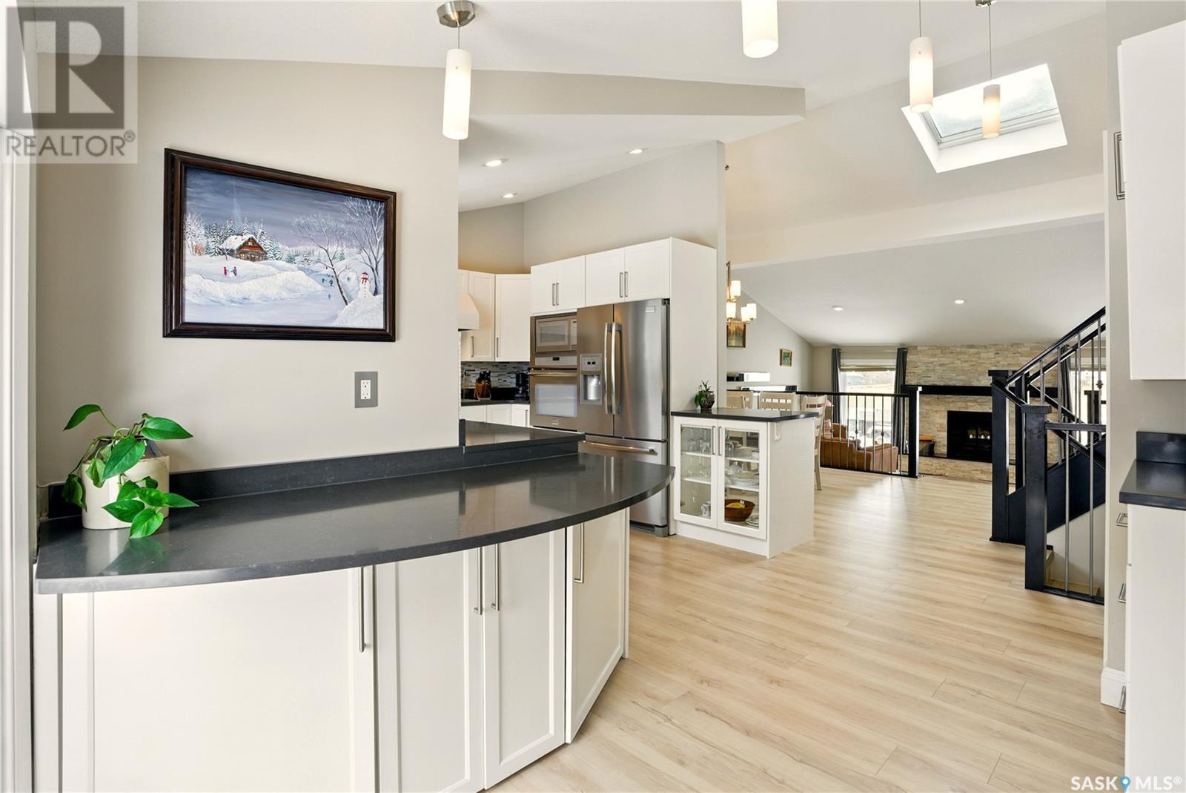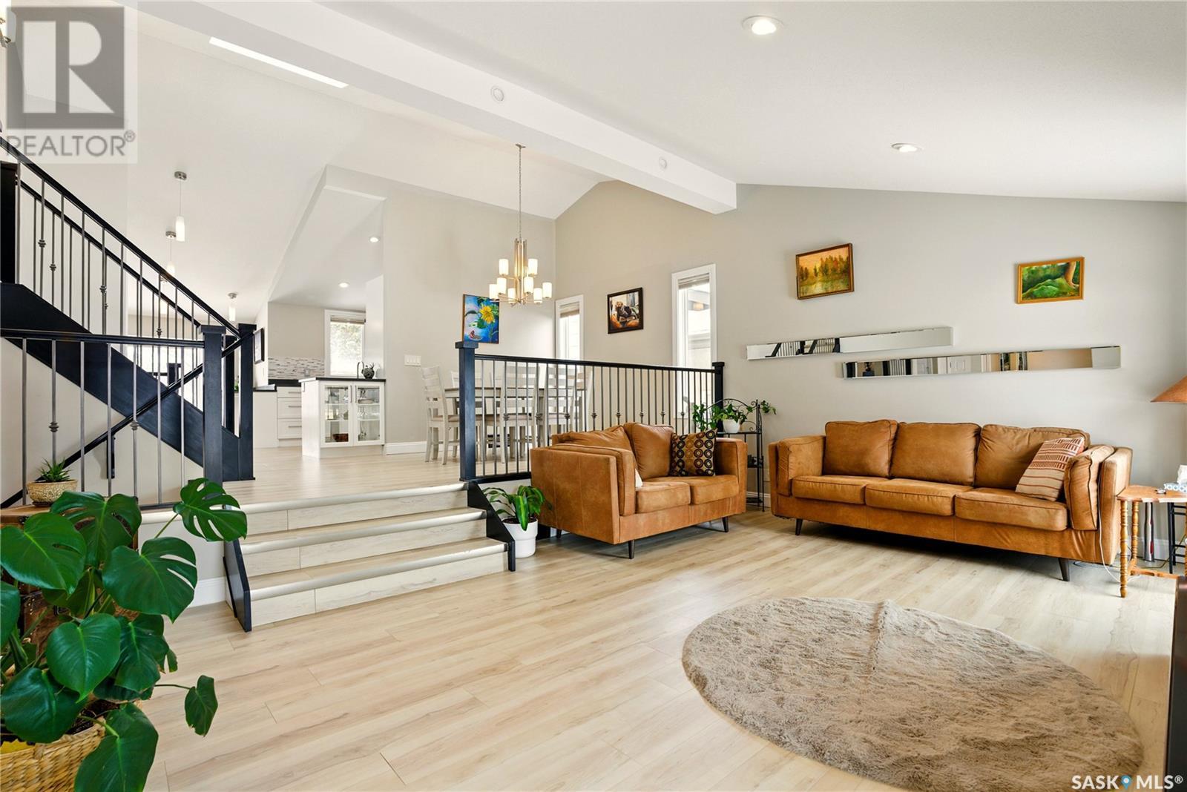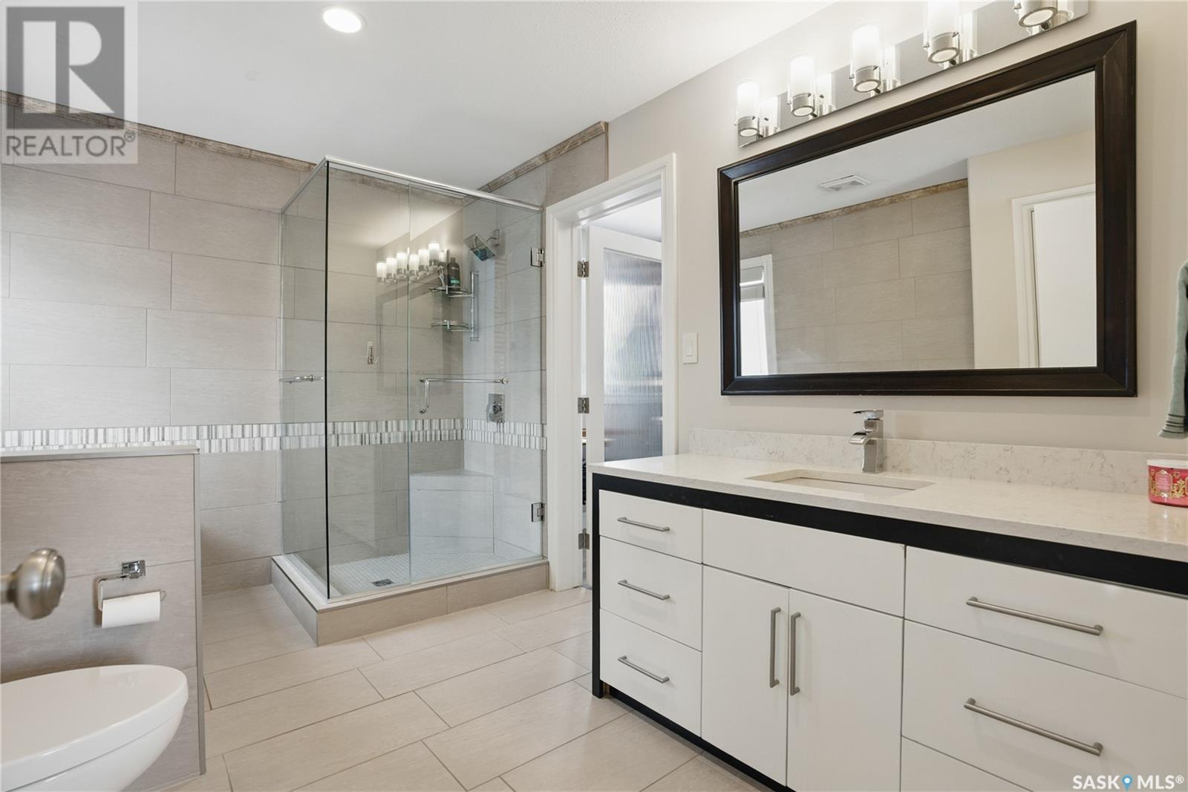3 Bedroom
3 Bathroom
1961 sqft
Fireplace
Central Air Conditioning
Forced Air
Lawn, Underground Sprinkler
$669,900
Welcome to 194 AE Adams Crescent—a stunning four-level split backing onto green space with direct access to White Swan and the Meewasin Trail! This beautifully updated home offers 1,961 sq. ft. of living space, featuring 3 bedrooms, 3 bathrooms, and a double attached insulated garage with a durable rubber driveway. Situated on a landscaped lot, the property boasts in-ground irrigation, three cherry trees, a storage shed, paver walkways, and a tiered deck—perfect for outdoor enjoyment. Step inside to a spacious family room on the main level, complete with a wet bar, plus a laundry area conveniently located in the third bathroom. The second level welcomes you with vaulted ceilings and a skylight with an electrified blind, leading into a bright living room, dining area, and a classic white kitchen featuring a breakfast bar, quartz countertops, and new laminate flooring across the top three levels. On the upper floor, you’ll find a luxurious owner’s suite with a soaker tub, tiled shower, custom walk-in closet, and a private patio to enjoy the afternoon sun. A second bedroom and a full bathroom complete this level. The basement offers versatile space, previously used as both an office and a bedroom. Nestled near the river, schools, parks, and a golf course, this home is a rare find. Don't wait—call your REALTOR® today! (id:51699)
Property Details
|
MLS® Number
|
SK000131 |
|
Property Type
|
Single Family |
|
Neigbourhood
|
Silverwood Heights |
|
Features
|
Treed, Rectangular |
|
Structure
|
Deck |
Building
|
Bathroom Total
|
3 |
|
Bedrooms Total
|
3 |
|
Appliances
|
Washer, Refrigerator, Dishwasher, Dryer, Microwave, Garburator, Oven - Built-in, Humidifier, Window Coverings, Garage Door Opener Remote(s), Storage Shed, Stove |
|
Basement Development
|
Finished |
|
Basement Type
|
Full (finished) |
|
Constructed Date
|
1980 |
|
Construction Style Split Level
|
Split Level |
|
Cooling Type
|
Central Air Conditioning |
|
Fireplace Fuel
|
Wood |
|
Fireplace Present
|
Yes |
|
Fireplace Type
|
Conventional |
|
Heating Fuel
|
Natural Gas |
|
Heating Type
|
Forced Air |
|
Size Interior
|
1961 Sqft |
|
Type
|
House |
Parking
|
Attached Garage
|
|
|
Parking Space(s)
|
4 |
Land
|
Acreage
|
No |
|
Fence Type
|
Fence |
|
Landscape Features
|
Lawn, Underground Sprinkler |
|
Size Frontage
|
56 Ft ,5 In |
|
Size Irregular
|
6221.00 |
|
Size Total
|
6221 Sqft |
|
Size Total Text
|
6221 Sqft |
Rooms
| Level |
Type |
Length |
Width |
Dimensions |
|
Second Level |
Kitchen |
9 ft ,4 in |
11 ft ,1 in |
9 ft ,4 in x 11 ft ,1 in |
|
Second Level |
Dining Room |
15 ft ,11 in |
9 ft ,11 in |
15 ft ,11 in x 9 ft ,11 in |
|
Second Level |
Living Room |
14 ft ,4 in |
19 ft ,3 in |
14 ft ,4 in x 19 ft ,3 in |
|
Second Level |
Dining Nook |
9 ft ,6 in |
8 ft ,3 in |
9 ft ,6 in x 8 ft ,3 in |
|
Third Level |
Primary Bedroom |
11 ft ,1 in |
15 ft ,4 in |
11 ft ,1 in x 15 ft ,4 in |
|
Third Level |
5pc Ensuite Bath |
|
|
Measurements not available |
|
Third Level |
Bedroom |
11 ft ,9 in |
9 ft ,1 in |
11 ft ,9 in x 9 ft ,1 in |
|
Third Level |
4pc Bathroom |
|
|
Measurements not available |
|
Basement |
Den |
18 ft ,9 in |
10 ft ,2 in |
18 ft ,9 in x 10 ft ,2 in |
|
Basement |
Bedroom |
17 ft ,8 in |
14 ft |
17 ft ,8 in x 14 ft |
|
Main Level |
Laundry Room |
|
|
Measurements not available |
|
Main Level |
Family Room |
15 ft ,1 in |
20 ft ,4 in |
15 ft ,1 in x 20 ft ,4 in |
https://www.realtor.ca/real-estate/28095042/194-ae-adams-crescent-saskatoon-silverwood-heights



















































