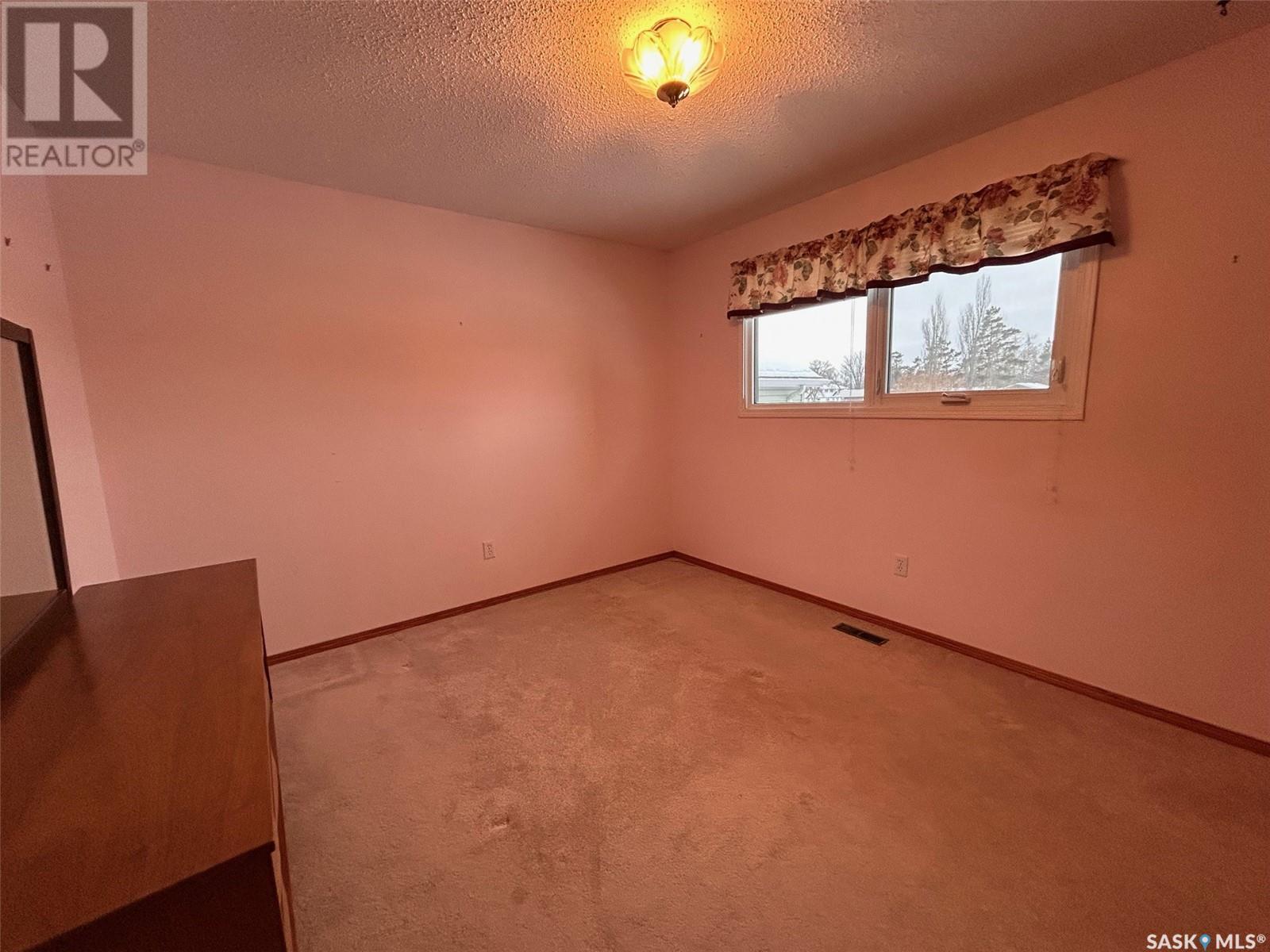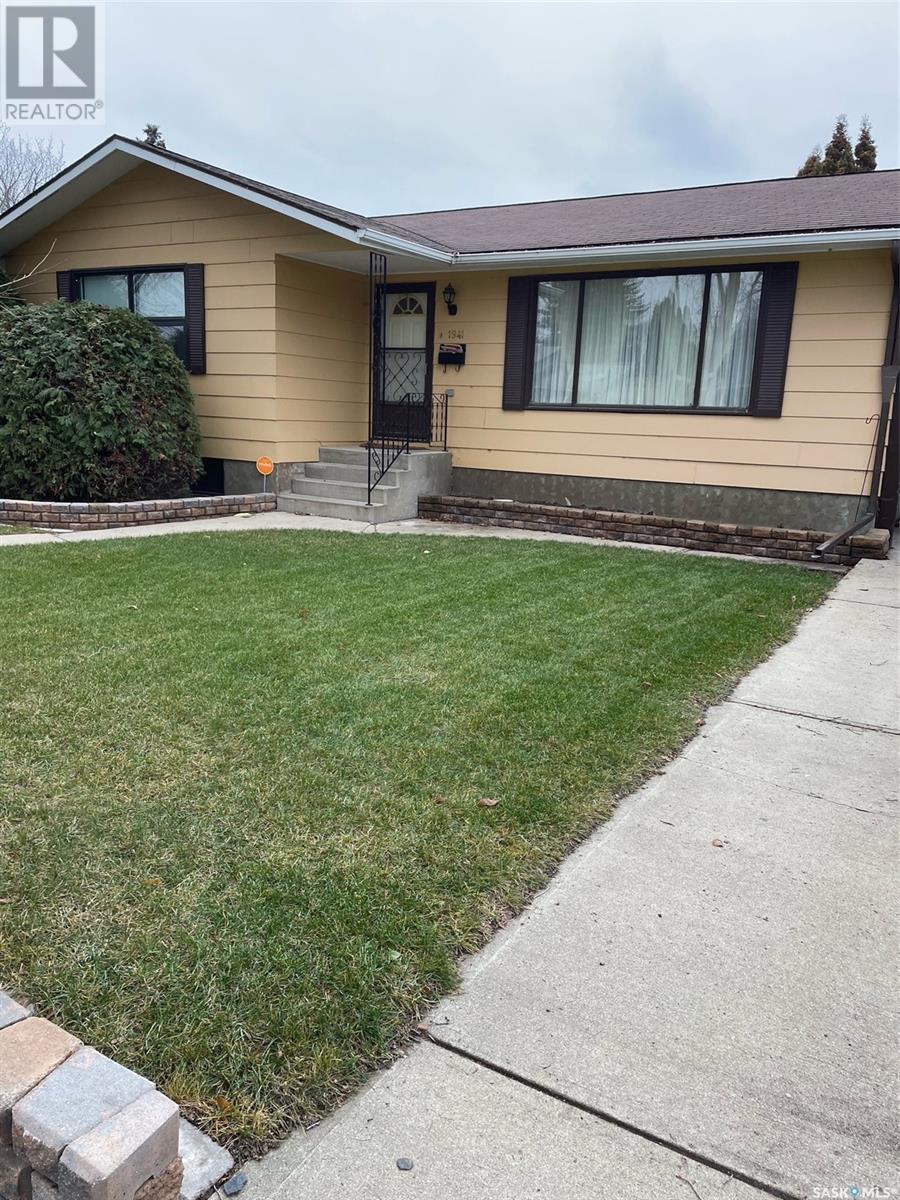5 Bedroom
2 Bathroom
1185 sqft
Bungalow
Forced Air
Lawn, Underground Sprinkler
$249,900
Welcome to this beautifully maintained home, built in 1975. With 5 spacious bedrooms and 2 full bathrooms, this property is ideal for families or anyone in need of extra room. The home features a high-efficiency furnace for year-round comfort and energy savings, as well as updated windows throughout most of the property to enhance efficiency and natural light. The basement boasts brand-new flooring, adding a fresh, modern touch to the space. Outside, you’ll find a beautifully landscaped yard complete with underground sprinklers for easy maintenance, as well as a large shed perfect for storage or hobbies. The property also includes a convenient carport for covered parking and added functionality. Whether you're enjoying the gorgeous outdoor space or relaxing in the cozy yet spacious interior, this home is move-in ready and full of potential. Schedule your private tour today to see all that this fantastic property has to offer! (id:51699)
Property Details
|
MLS® Number
|
SK993524 |
|
Property Type
|
Single Family |
|
Neigbourhood
|
McIntosh Park |
|
Features
|
Treed, Rectangular |
|
Structure
|
Deck |
Building
|
Bathroom Total
|
2 |
|
Bedrooms Total
|
5 |
|
Appliances
|
Refrigerator, Dishwasher, Window Coverings, Hood Fan, Storage Shed, Stove |
|
Architectural Style
|
Bungalow |
|
Basement Development
|
Finished |
|
Basement Type
|
Full (finished) |
|
Constructed Date
|
1975 |
|
Heating Fuel
|
Natural Gas |
|
Heating Type
|
Forced Air |
|
Stories Total
|
1 |
|
Size Interior
|
1185 Sqft |
|
Type
|
House |
Parking
Land
|
Acreage
|
No |
|
Fence Type
|
Fence |
|
Landscape Features
|
Lawn, Underground Sprinkler |
|
Size Frontage
|
60 Ft |
|
Size Irregular
|
7200.00 |
|
Size Total
|
7200 Sqft |
|
Size Total Text
|
7200 Sqft |
Rooms
| Level |
Type |
Length |
Width |
Dimensions |
|
Basement |
Storage |
9 ft ,6 in |
13 ft ,2 in |
9 ft ,6 in x 13 ft ,2 in |
|
Basement |
Other |
11 ft ,6 in |
20 ft ,7 in |
11 ft ,6 in x 20 ft ,7 in |
|
Basement |
Bedroom |
11 ft ,8 in |
9 ft ,6 in |
11 ft ,8 in x 9 ft ,6 in |
|
Basement |
Bedroom |
17 ft ,11 in |
7 ft ,3 in |
17 ft ,11 in x 7 ft ,3 in |
|
Basement |
4pc Bathroom |
9 ft ,8 in |
7 ft ,2 in |
9 ft ,8 in x 7 ft ,2 in |
|
Basement |
Laundry Room |
12 ft ,10 in |
13 ft ,2 in |
12 ft ,10 in x 13 ft ,2 in |
|
Main Level |
Kitchen |
11 ft ,9 in |
8 ft ,4 in |
11 ft ,9 in x 8 ft ,4 in |
|
Main Level |
Dining Room |
6 ft ,6 in |
9 ft ,3 in |
6 ft ,6 in x 9 ft ,3 in |
|
Main Level |
Living Room |
18 ft |
12 ft ,3 in |
18 ft x 12 ft ,3 in |
|
Main Level |
Primary Bedroom |
16 ft ,7 in |
11 ft ,6 in |
16 ft ,7 in x 11 ft ,6 in |
|
Main Level |
Bedroom |
7 ft ,10 in |
13 ft ,1 in |
7 ft ,10 in x 13 ft ,1 in |
|
Main Level |
Bedroom |
10 ft ,8 in |
13 ft ,1 in |
10 ft ,8 in x 13 ft ,1 in |
|
Main Level |
4pc Bathroom |
7 ft ,2 in |
7 ft ,4 in |
7 ft ,2 in x 7 ft ,4 in |
https://www.realtor.ca/real-estate/27839333/1941-95th-street-north-battleford-mcintosh-park

























