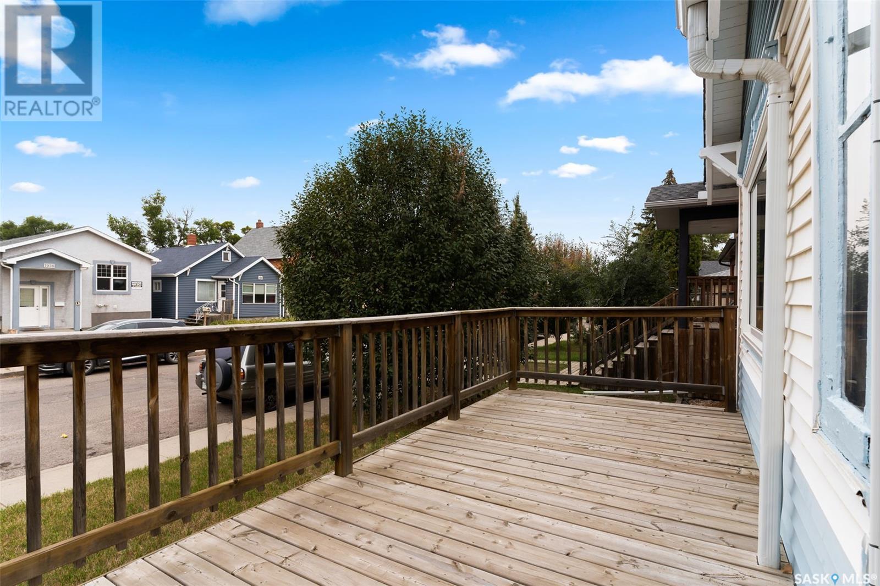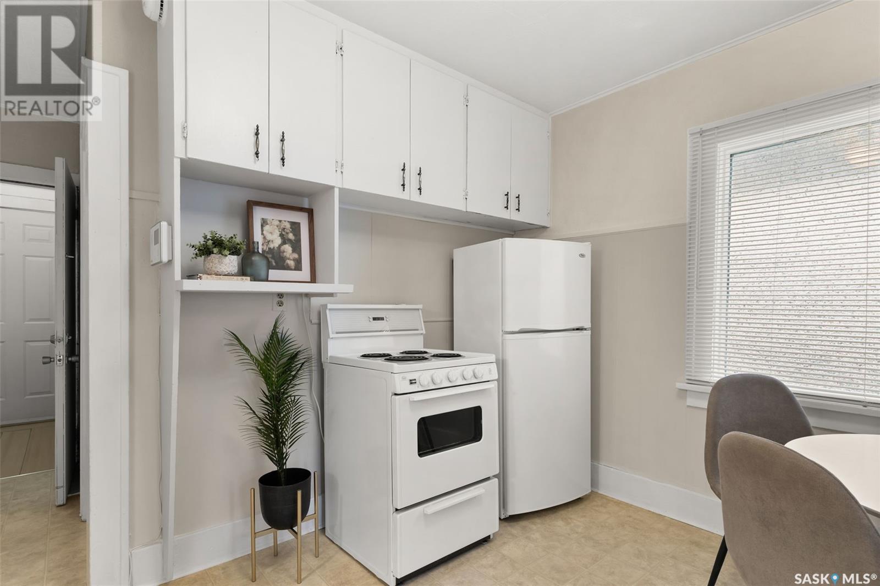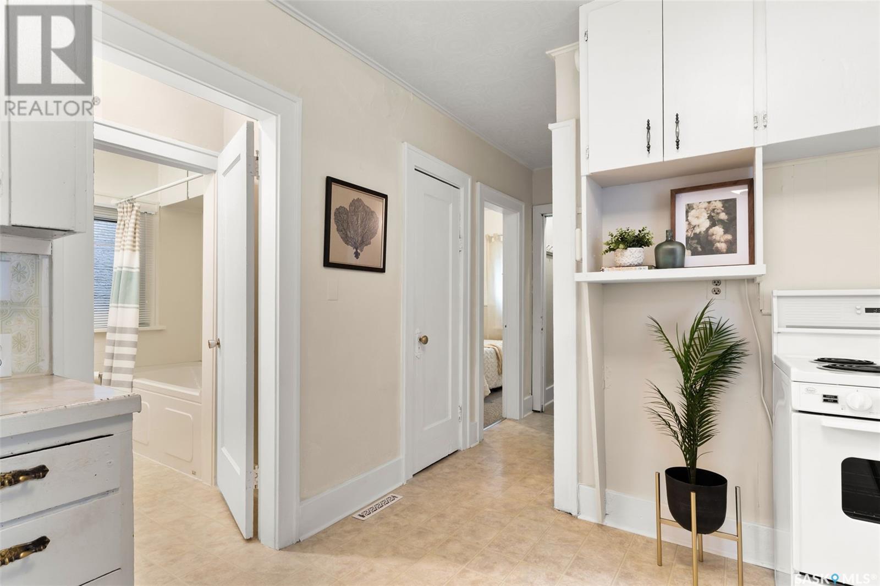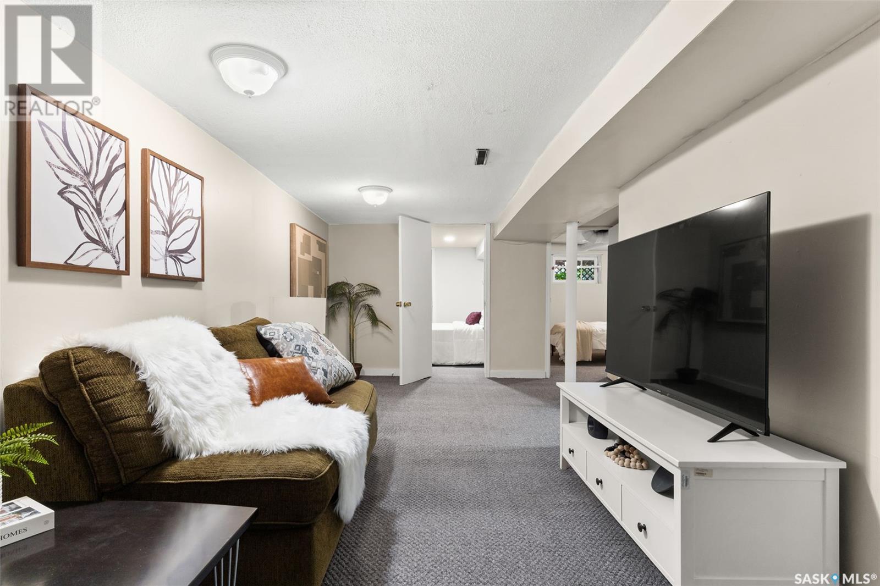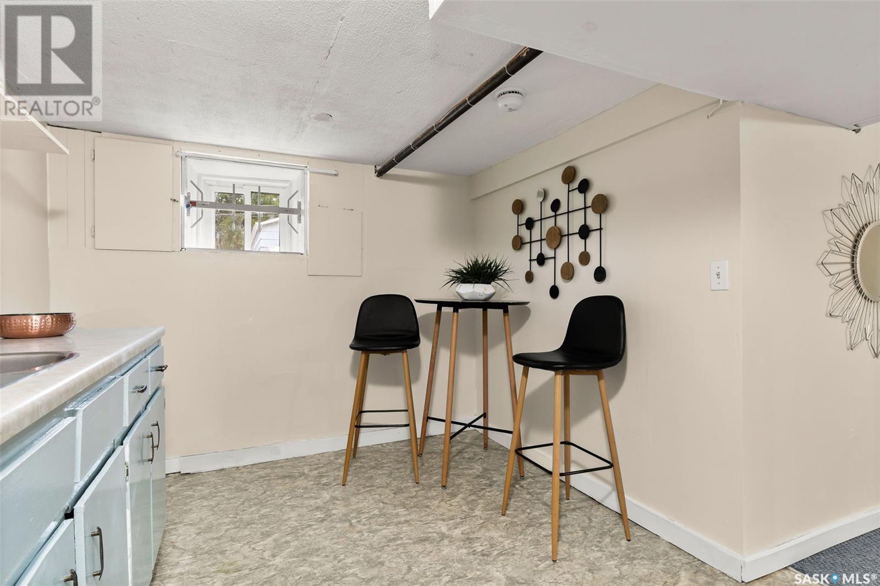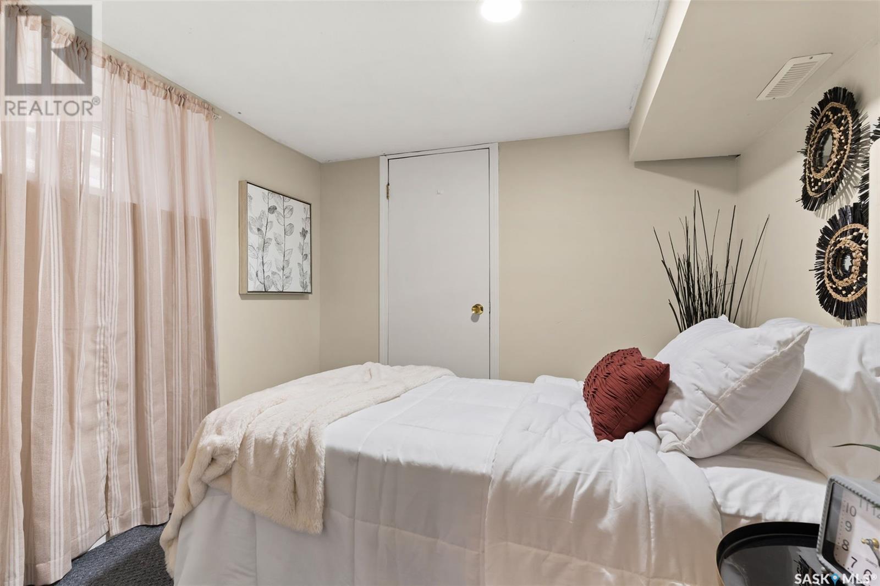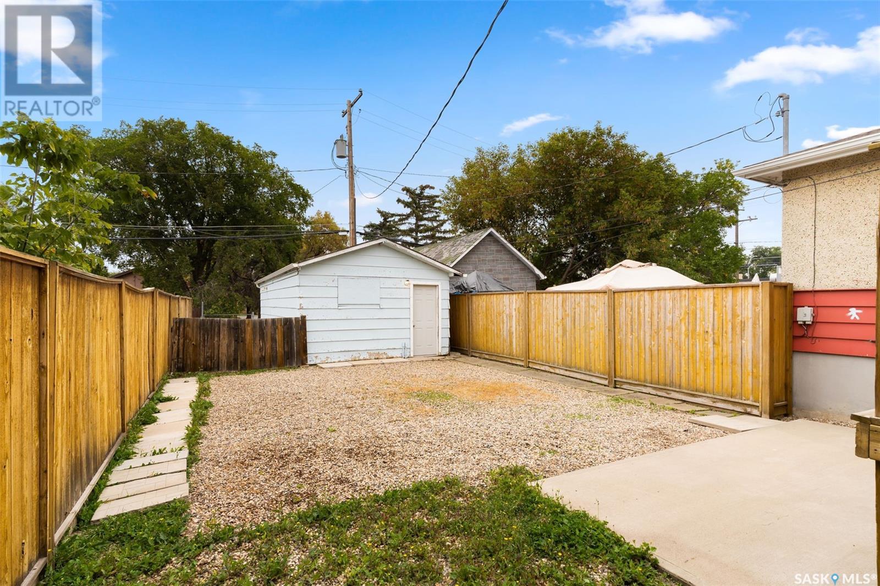5 Bedroom
2 Bathroom
851 sqft
Bungalow
Wall Unit
Forced Air
Lawn
$179,900
Welcome to 1941 Atkinson Street. This bungalow offers 851 square feet, five smaller bedrooms, two bathrooms, a non regulated basement suite and a single detached garage. The spacious front room offers room for a living room and formal dining room. The cozy eat in kitchen offers original cabinets, white appliances and linoleum flooring. The main bathroom located off the kitchen has been updated with a soaker tub and offers plenty of storage. A bedroom off the living room and two towards the back of the home complete this level. The basement is fully finished offering a non regulated, two bedroom, one bathroom suite with shared laundry at the bottom of the stairs. The furnace is high efficient and the electrical panel has been updated to a 100amp service. The backyard offers a deck, is fully fenced, zero scaped and offers a single detached garage. Basement windows may not meet egress, no fridge or stove included in suite. (id:51699)
Property Details
|
MLS® Number
|
SK983575 |
|
Property Type
|
Single Family |
|
Neigbourhood
|
Broders Annex |
|
Features
|
Lane, Rectangular |
|
Structure
|
Deck |
Building
|
Bathroom Total
|
2 |
|
Bedrooms Total
|
5 |
|
Appliances
|
Washer, Refrigerator, Dryer, Alarm System, Window Coverings, Garage Door Opener Remote(s), Stove |
|
Architectural Style
|
Bungalow |
|
Basement Development
|
Finished |
|
Basement Type
|
Full (finished) |
|
Constructed Date
|
1929 |
|
Cooling Type
|
Wall Unit |
|
Fire Protection
|
Alarm System |
|
Heating Fuel
|
Natural Gas |
|
Heating Type
|
Forced Air |
|
Stories Total
|
1 |
|
Size Interior
|
851 Sqft |
|
Type
|
House |
Parking
|
Detached Garage
|
|
|
Parking Space(s)
|
1 |
Land
|
Acreage
|
No |
|
Fence Type
|
Fence |
|
Landscape Features
|
Lawn |
|
Size Irregular
|
3125.00 |
|
Size Total
|
3125 Sqft |
|
Size Total Text
|
3125 Sqft |
Rooms
| Level |
Type |
Length |
Width |
Dimensions |
|
Basement |
Laundry Room |
|
|
9'3 x 6'6 |
|
Basement |
Other |
|
|
8'7 x 20'5 |
|
Basement |
Kitchen |
|
|
14'9 x 8'6 |
|
Basement |
Bedroom |
|
|
8'5 x 8'1 |
|
Basement |
Bedroom |
|
|
8'6 x 9'11 |
|
Basement |
4pc Bathroom |
|
|
5'4 x 8'4 |
|
Main Level |
Living Room |
|
|
10'4 x 9'7 |
|
Main Level |
Family Room |
|
|
12'1 x 11'3 |
|
Main Level |
Kitchen |
|
|
9'10 x 11'1 |
|
Main Level |
Bedroom |
|
|
8'6 x 8'3 |
|
Main Level |
Bedroom |
|
|
9'4 x 8'4 |
|
Main Level |
4pc Bathroom |
|
|
6'5 x 8'6 |
|
Main Level |
Bedroom |
|
|
6'8 x 7'9 |
https://www.realtor.ca/real-estate/27412396/1941-atkinson-street-regina-broders-annex



