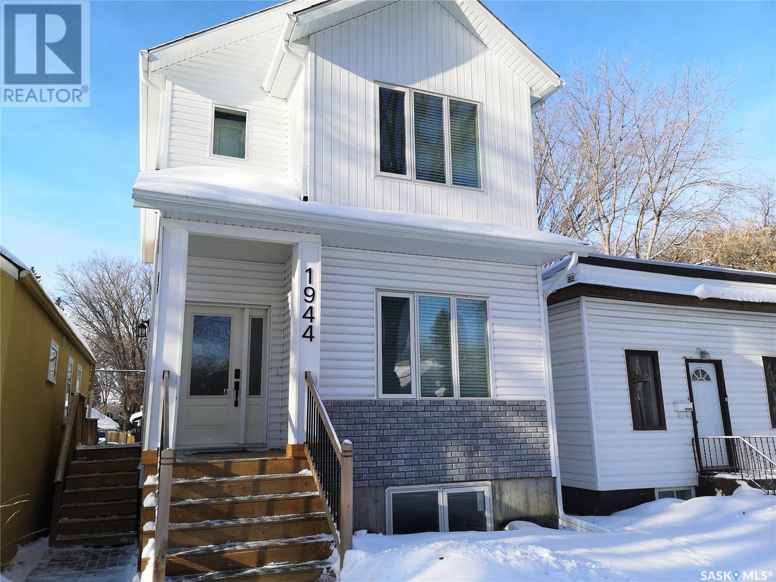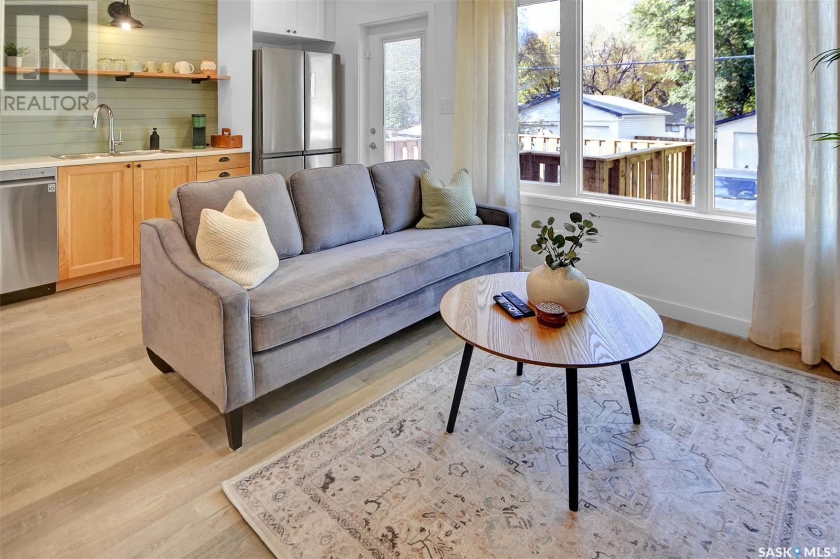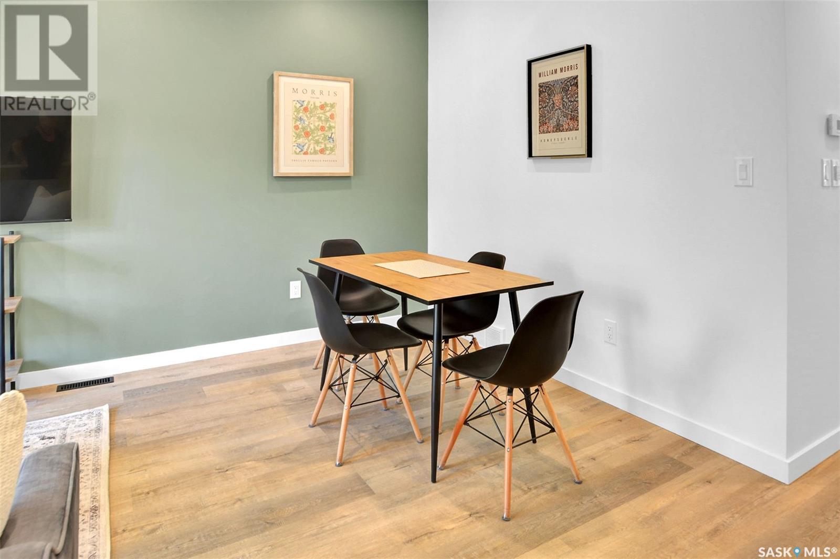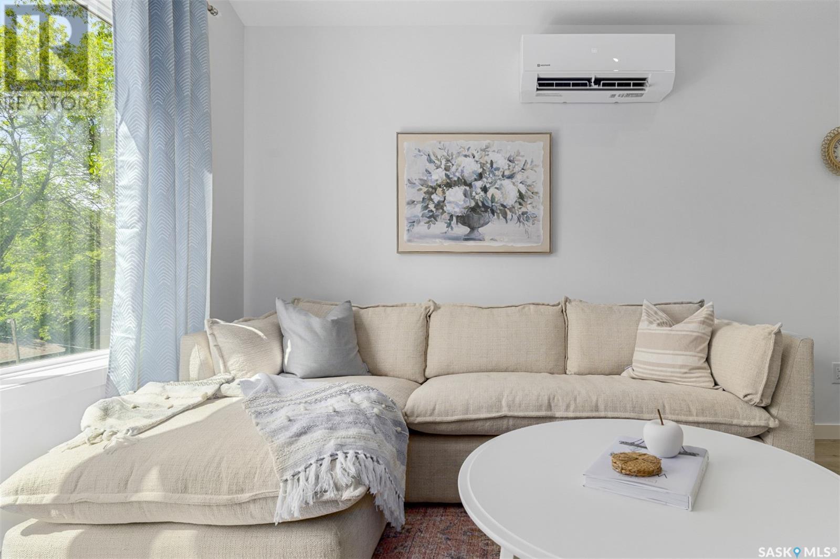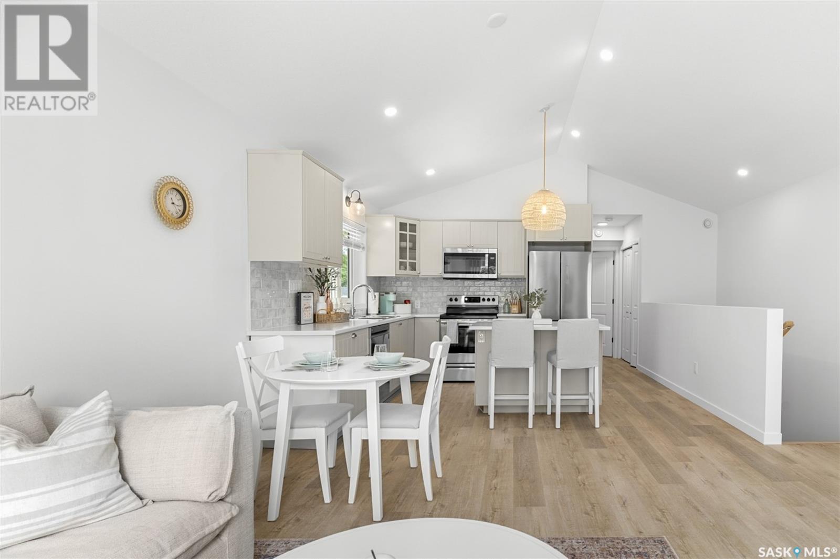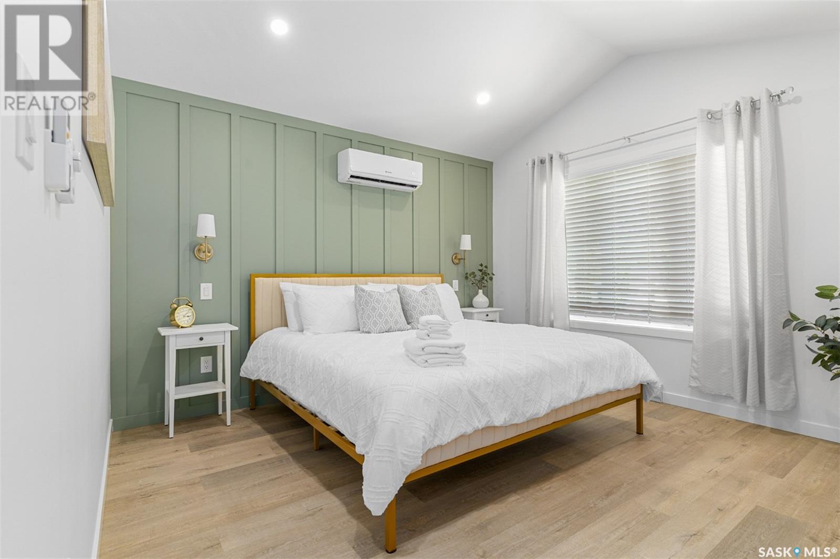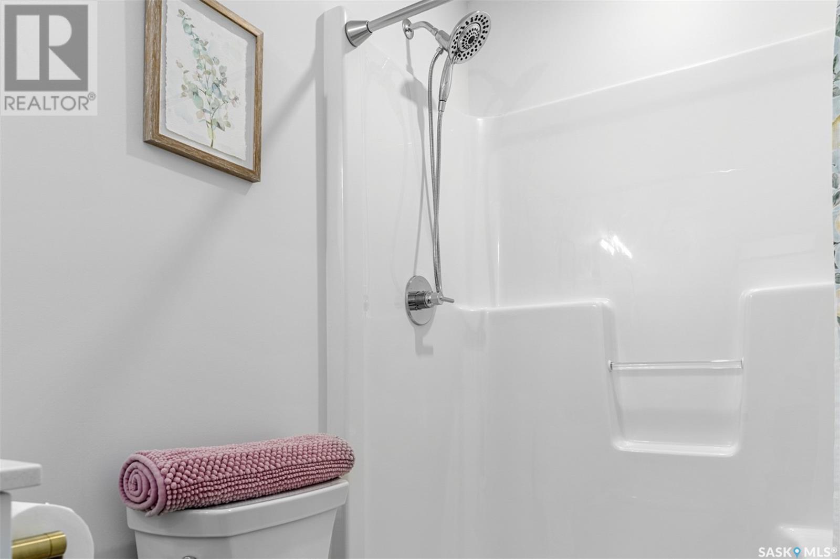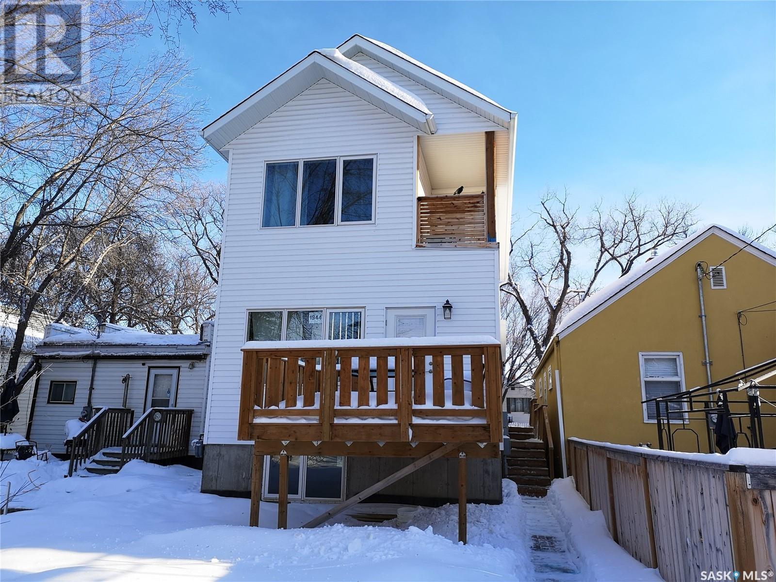3 Bedroom
2 Bathroom
1479 sqft
2 Level
Central Air Conditioning, Wall Unit
Baseboard Heaters, Forced Air
$479,900
Centrally located in the picturesque neighborhood of Exhibition, this unique property offers endless possibilities. The main floor features a cozy layout with two bedrooms, a well-appointed bathroom, a kitchen, a living room, and convenient laundry facilities at the bottom of the stairs. Step through the separate side door entrance to the stunning second-floor suite. Ascend the stairs and immediately be captivated by the soaring vaulted ceilings, a spacious and inviting living room, and a modern kitchen complete with an island—perfect for both cooking and entertaining. The second-floor suite continues to impress with a beautiful bathroom and a primary bedroom that boasts vaulted ceilings, a stylish feature wall, and a walk-in closet. This suite also includes its own laundry area and a private deck, ideal for enjoying your morning coffee or an evening drink. The basement, while undeveloped, is full of potential. With roughed-in plumbing for a wet bar and a bathroom, you can tailor this space to suit your needs. Nestled on a tree-lined street just steps from local favorites like Pelican Market and Tastebuds, this property is perfect for personal living or as an investment opportunity. Don't miss your chance to own this charming home in a sought-after location. Contact your favorite agent today to book a viewing! (id:51699)
Property Details
|
MLS® Number
|
SK992947 |
|
Property Type
|
Single Family |
|
Neigbourhood
|
Exhibition |
|
Features
|
Sump Pump |
|
Structure
|
Deck |
Building
|
Bathroom Total
|
2 |
|
Bedrooms Total
|
3 |
|
Appliances
|
Washer, Refrigerator, Dishwasher, Dryer, Microwave, Window Coverings, Stove |
|
Architectural Style
|
2 Level |
|
Basement Development
|
Unfinished |
|
Basement Type
|
Full (unfinished) |
|
Constructed Date
|
2023 |
|
Cooling Type
|
Central Air Conditioning, Wall Unit |
|
Heating Fuel
|
Natural Gas |
|
Heating Type
|
Baseboard Heaters, Forced Air |
|
Stories Total
|
2 |
|
Size Interior
|
1479 Sqft |
|
Type
|
House |
Parking
Land
|
Acreage
|
No |
|
Size Irregular
|
2996.00 |
|
Size Total
|
2996 Sqft |
|
Size Total Text
|
2996 Sqft |
Rooms
| Level |
Type |
Length |
Width |
Dimensions |
|
Second Level |
Kitchen |
11 ft ,11 in |
7 ft ,9 in |
11 ft ,11 in x 7 ft ,9 in |
|
Second Level |
Dining Room |
7 ft ,9 in |
7 ft |
7 ft ,9 in x 7 ft |
|
Second Level |
Living Room |
11 ft ,11 in |
9 ft |
11 ft ,11 in x 9 ft |
|
Second Level |
4pc Bathroom |
|
|
Measurements not available |
|
Second Level |
Laundry Room |
|
|
Measurements not available |
|
Second Level |
Primary Bedroom |
10 ft ,11 in |
12 ft ,2 in |
10 ft ,11 in x 12 ft ,2 in |
|
Main Level |
Kitchen |
6 ft |
13 ft ,9 in |
6 ft x 13 ft ,9 in |
|
Main Level |
Dining Room |
11 ft |
8 ft |
11 ft x 8 ft |
|
Main Level |
Living Room |
11 ft |
7 ft ,5 in |
11 ft x 7 ft ,5 in |
|
Main Level |
4pc Bathroom |
|
|
Measurements not available |
|
Main Level |
Bedroom |
9 ft ,6 in |
10 ft |
9 ft ,6 in x 10 ft |
|
Main Level |
Bedroom |
9 ft ,6 in |
9 ft |
9 ft ,6 in x 9 ft |
https://www.realtor.ca/real-estate/27804011/1944-lorne-avenue-saskatoon-exhibition

