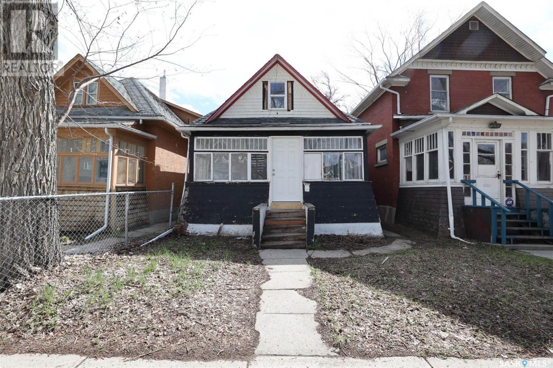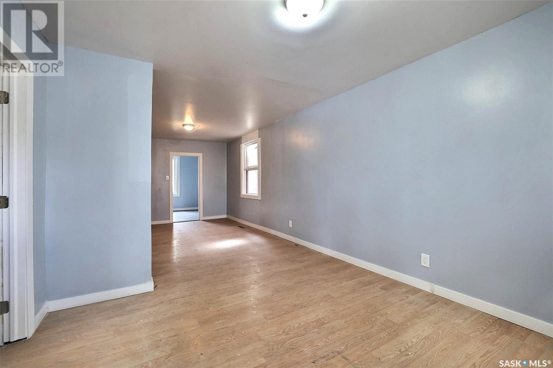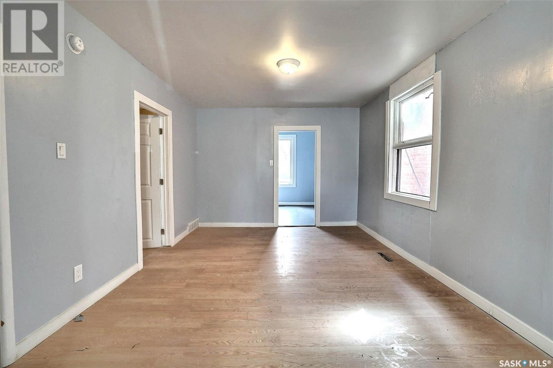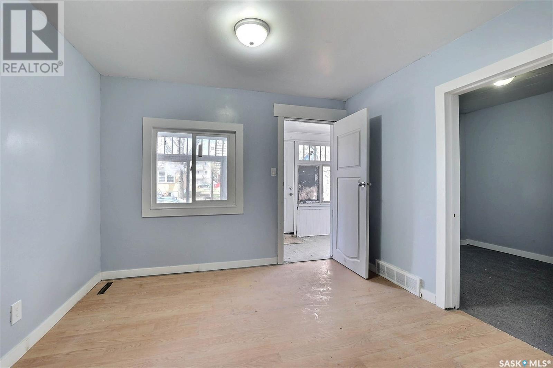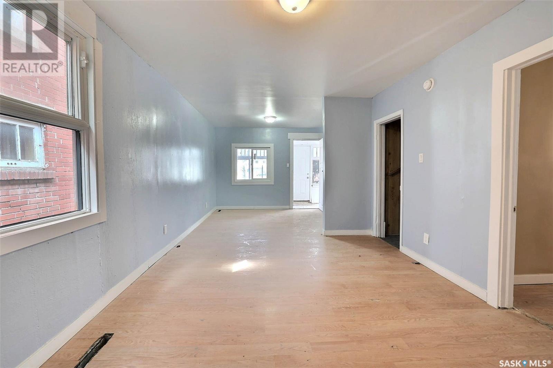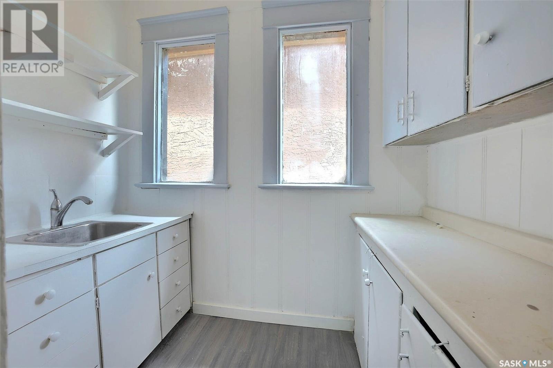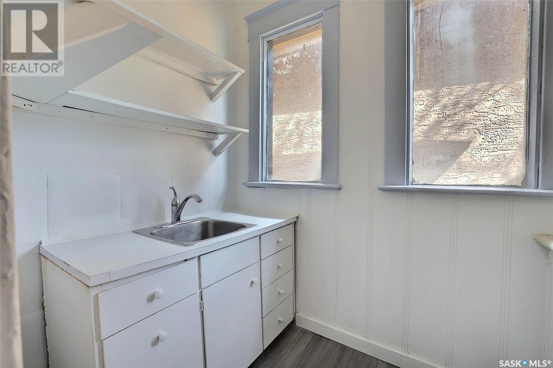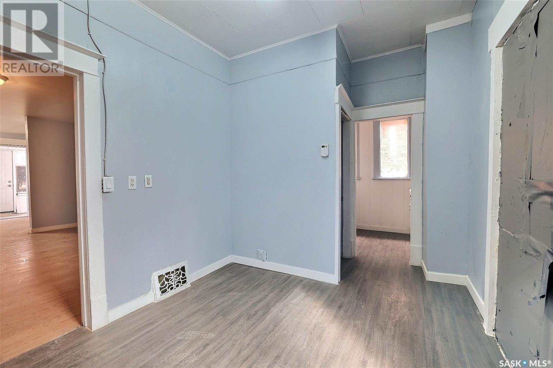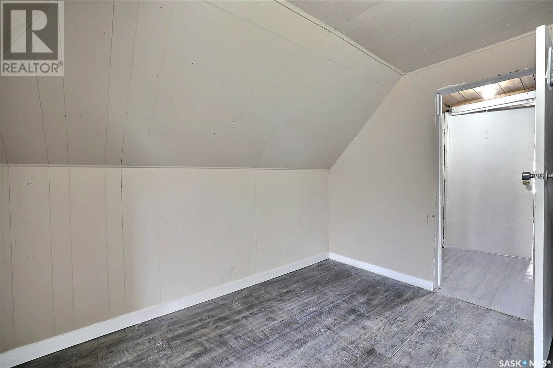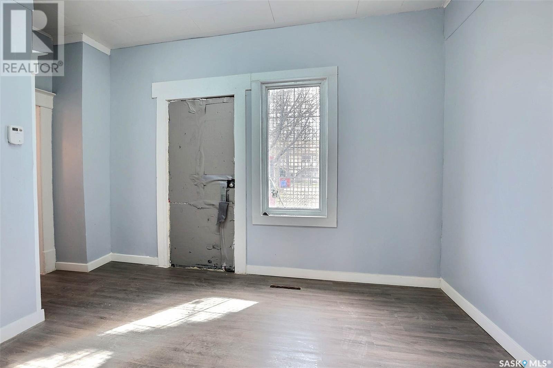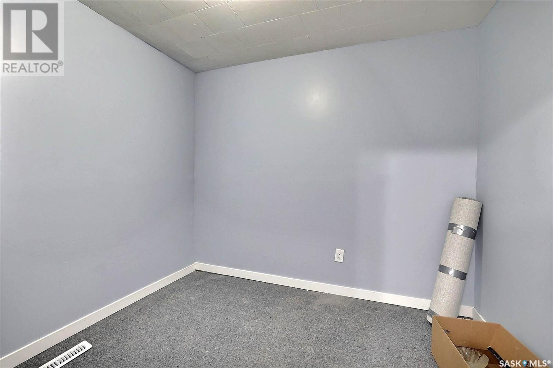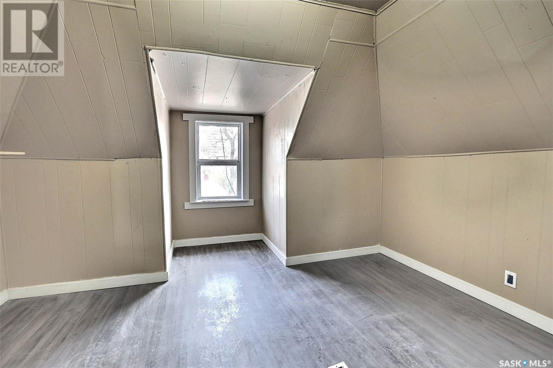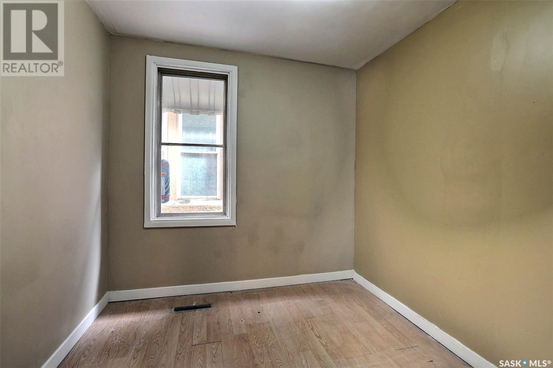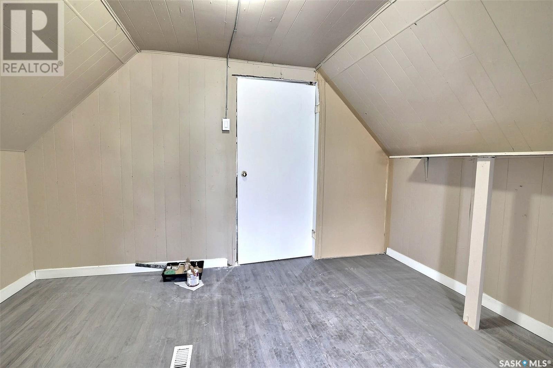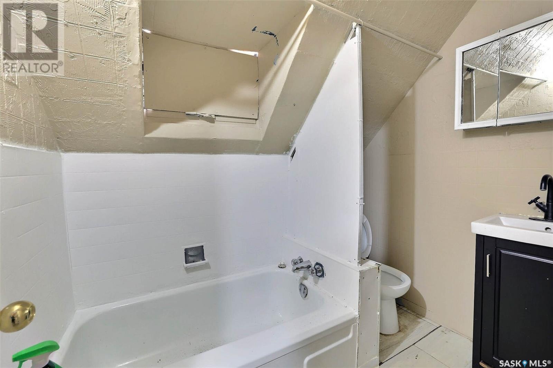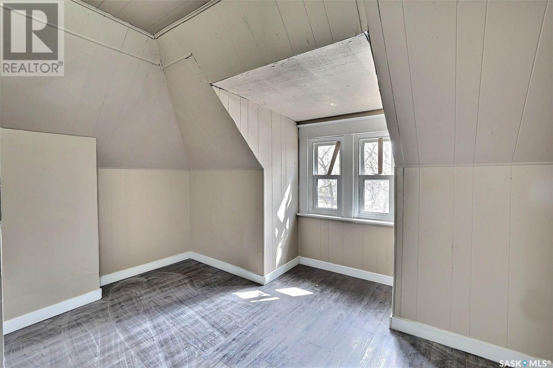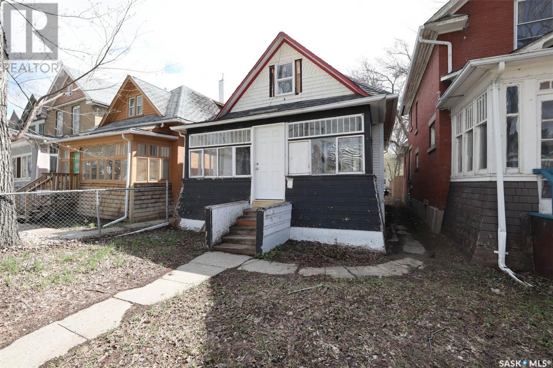1945 St John Street Regina, Saskatchewan S4P 1S3
4 Bedroom
1 Bathroom
850 sqft
Forced Air
$74,950
Welcome to St. John, this 4 bedroom 1 bath home is ready for a new owner. This home is a perfect starter home or revenue property as it is close to the General Hospital and other amenities. Main floor consists of 2 bedrooms, living room, dining room and kitchen. Upstairs has 2 bedrooms and the bathroom. The basement is a full basement ready for development. Book your showing today. (id:51699)
Property Details
| MLS® Number | SK968076 |
| Property Type | Single Family |
| Neigbourhood | General Hospital |
| Features | Rectangular |
Building
| Bathroom Total | 1 |
| Bedrooms Total | 4 |
| Basement Development | Unfinished |
| Basement Type | Full (unfinished) |
| Constructed Date | 1924 |
| Heating Fuel | Natural Gas |
| Heating Type | Forced Air |
| Stories Total | 2 |
| Size Interior | 850 Sqft |
| Type | House |
Parking
| None | |
| Parking Space(s) | 2 |
Land
| Acreage | No |
| Size Irregular | 3122.00 |
| Size Total | 3122 Sqft |
| Size Total Text | 3122 Sqft |
Rooms
| Level | Type | Length | Width | Dimensions |
|---|---|---|---|---|
| Second Level | Bedroom | 11 ft ,3 in | 12 ft ,6 in | 11 ft ,3 in x 12 ft ,6 in |
| Second Level | Bedroom | 12 ft | 13 ft | 12 ft x 13 ft |
| Second Level | 3pc Bathroom | 7 ft | 5 ft | 7 ft x 5 ft |
| Basement | Other | Measurements not available | ||
| Main Level | Bedroom | 8 ft | 8 ft ,2 in | 8 ft x 8 ft ,2 in |
| Main Level | Bedroom | 8 ft | 8 ft ,2 in | 8 ft x 8 ft ,2 in |
| Main Level | Living Room | 10 ft | 24 ft | 10 ft x 24 ft |
| Main Level | Kitchen/dining Room | 8 ft | 19 ft | 8 ft x 19 ft |
https://www.realtor.ca/real-estate/26851312/1945-st-john-street-regina-general-hospital
Interested?
Contact us for more information

