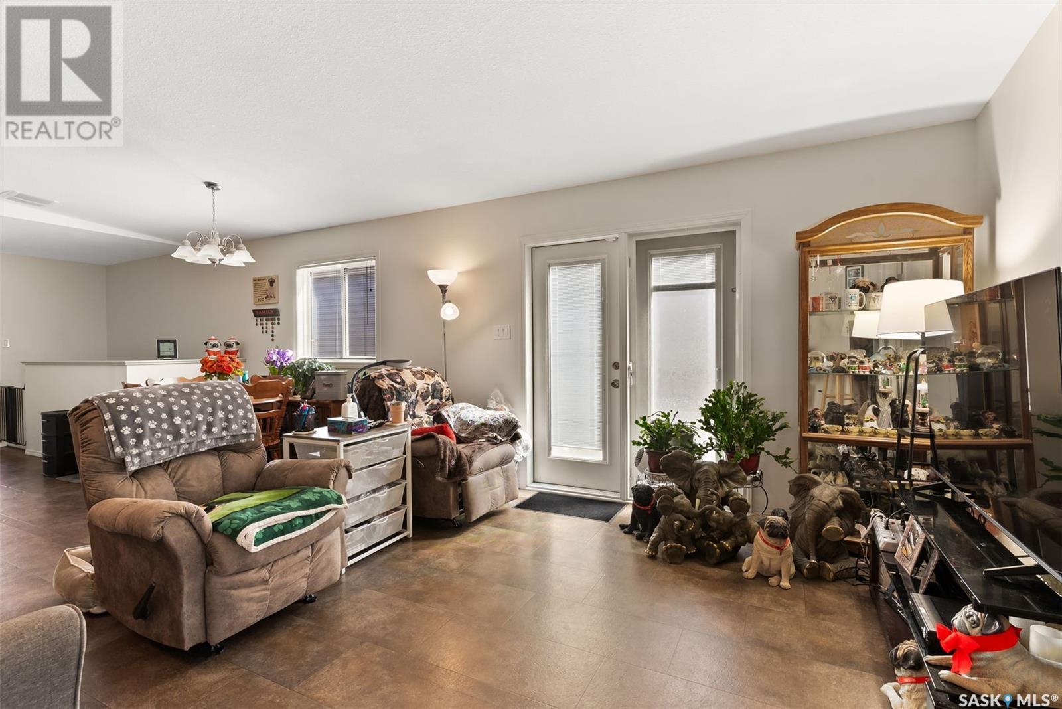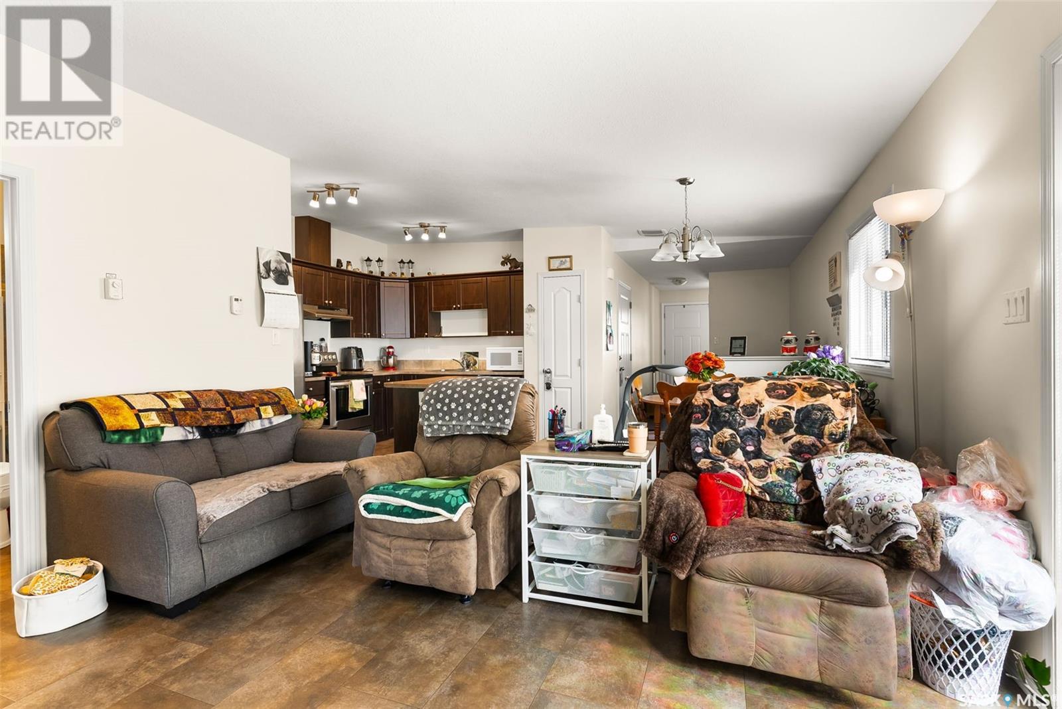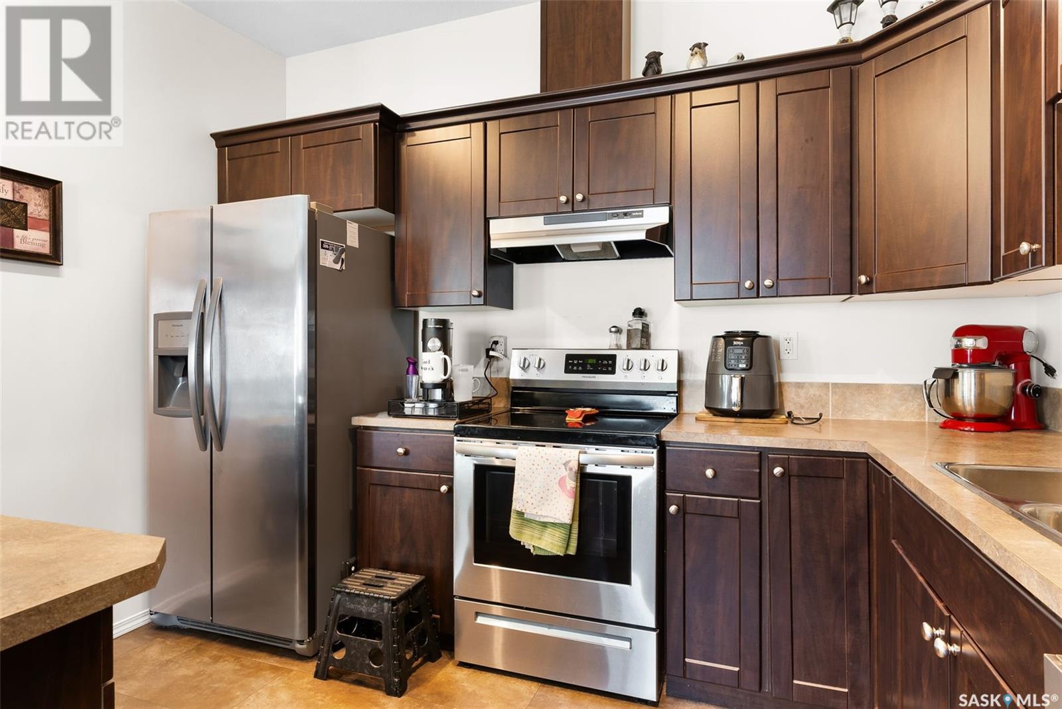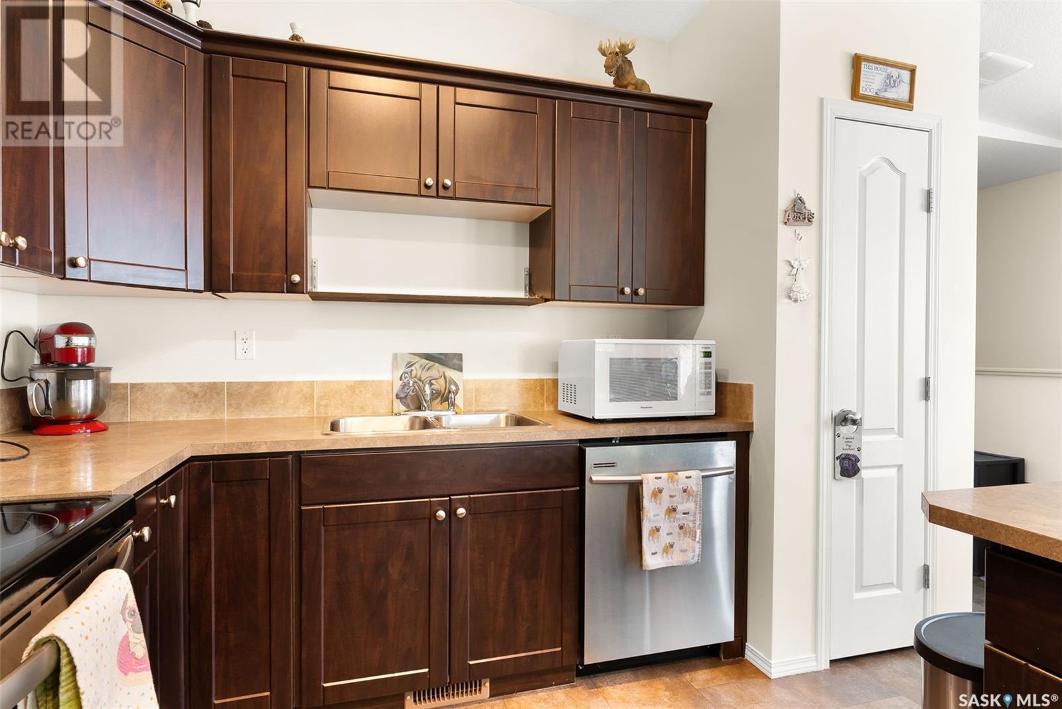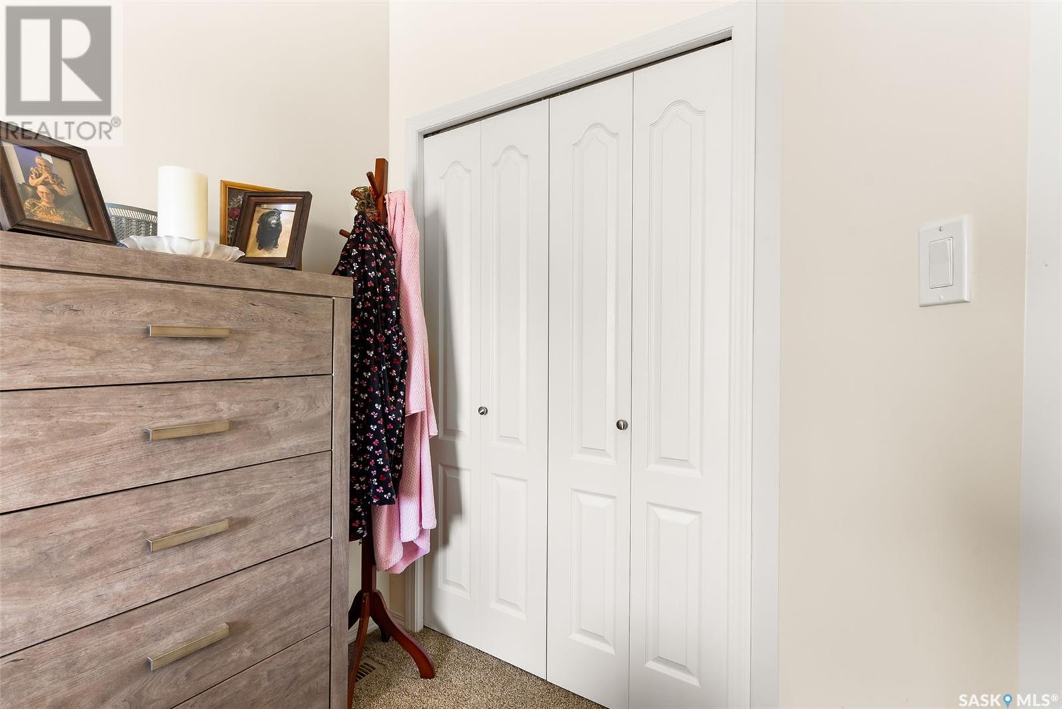195 Chateau Crescent Pilot Butte, Saskatchewan S0G 3Z0
$229,900Maintenance,
$125 Monthly
Maintenance,
$125 MonthlyFall in love with this well kept 2 bed, 1 bath half duplex in Pilot Butte. Located just minutes away from highway 46 allowing for an easy commute into Regina. Inside, enjoy an open concept layout with a timeless kitchen featuring stainless steel appliances, mocha cabinetry and a centre island for extra seating. Both bedrooms are a great size and have good sized windows filling the rooms with natural light. Laundry and a 4-pce bathroom is conveniently located on the main floor for easy access. The unfinished basement is very spacious with enough room for a third bedroom, rec room & the added bonus of the bathroom already roughed in. The single car garage is fully insulated and boasts enough space for your vehicle and storage. The backyard is fully enclosed with a low maintenance vinyl fence and overlooks a serene green space. Located in a quiet, well maintained neighbourhood- your next move awaits! (id:51699)
Property Details
| MLS® Number | SK007606 |
| Property Type | Single Family |
| Community Features | Pets Allowed With Restrictions |
| Features | Rectangular |
Building
| Bathroom Total | 1 |
| Bedrooms Total | 2 |
| Appliances | Washer, Refrigerator, Dishwasher, Dryer, Alarm System, Window Coverings, Garage Door Opener Remote(s), Hood Fan, Stove |
| Architectural Style | Raised Bungalow |
| Basement Development | Unfinished |
| Basement Type | Full (unfinished) |
| Constructed Date | 2014 |
| Construction Style Attachment | Semi-detached |
| Cooling Type | Central Air Conditioning |
| Fire Protection | Alarm System |
| Heating Fuel | Natural Gas |
| Heating Type | Forced Air |
| Stories Total | 1 |
| Size Interior | 870 Sqft |
Parking
| Attached Garage | |
| Parking Space(s) | 1 |
Land
| Acreage | No |
| Fence Type | Fence |
| Landscape Features | Lawn |
Rooms
| Level | Type | Length | Width | Dimensions |
|---|---|---|---|---|
| Main Level | Living Room | 13'7 x 12'3 | ||
| Main Level | Kitchen | 11'2 x 8'9 | ||
| Main Level | Dining Room | 8'9 x 9'9 | ||
| Main Level | 4pc Bathroom | x x x | ||
| Main Level | Bedroom | 8'11 x 9'3 | ||
| Main Level | Bedroom | 9'3 x 13'4 | ||
| Main Level | Laundry Room | x x x |
https://www.realtor.ca/real-estate/28391426/195-chateau-crescent-pilot-butte
Interested?
Contact us for more information





