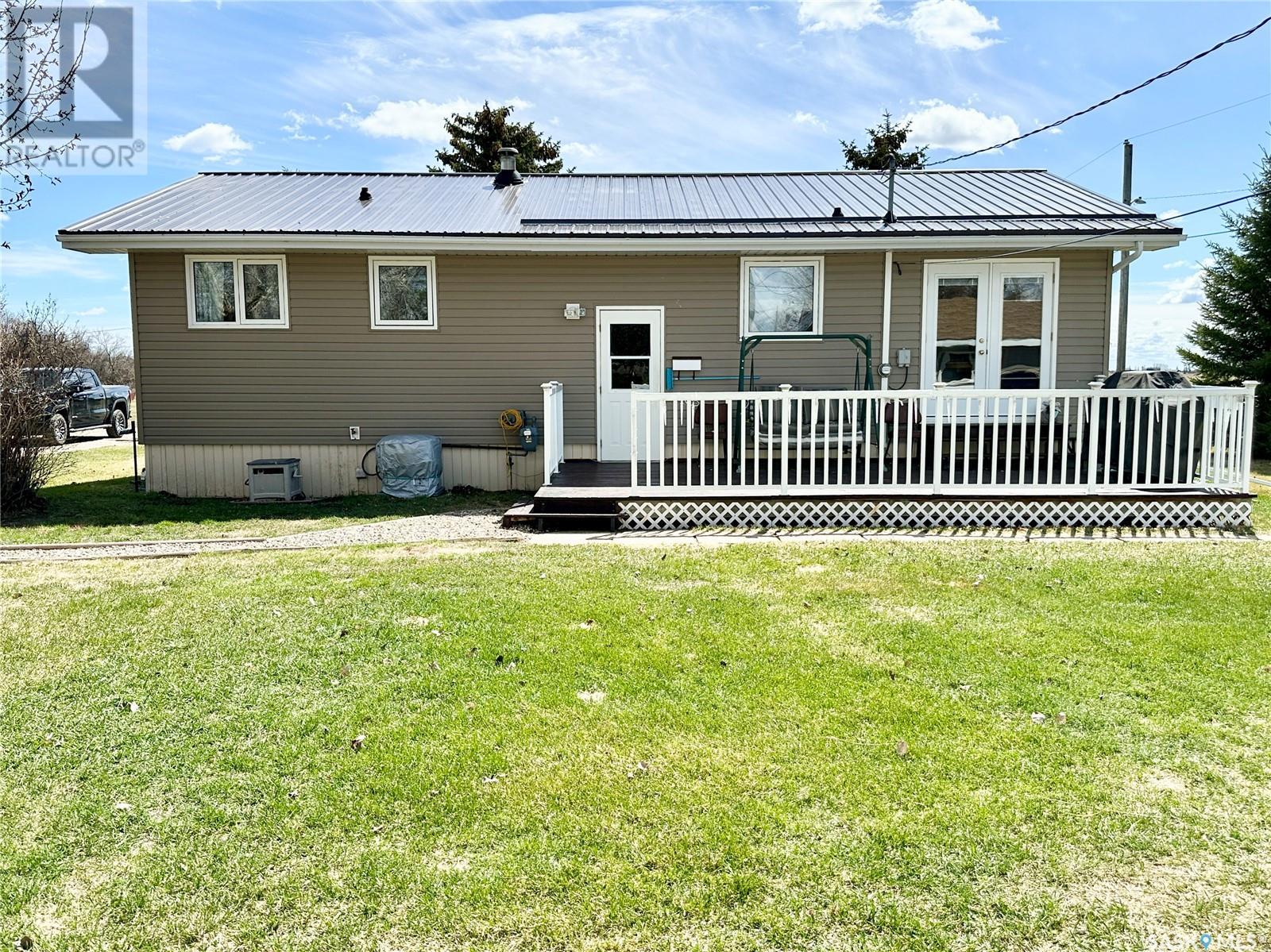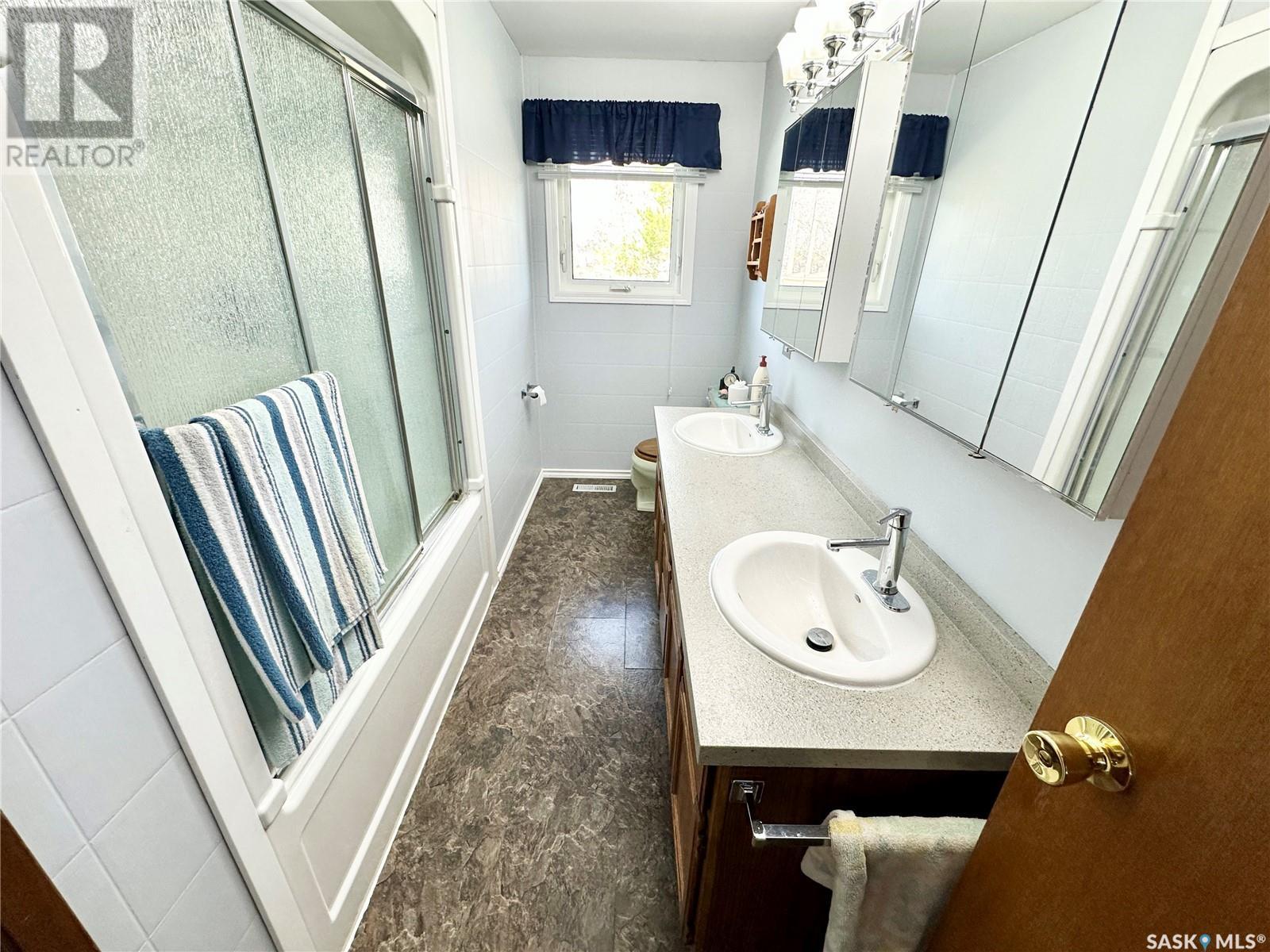4 Bedroom
2 Bathroom
1048 sqft
Bungalow
Central Air Conditioning
Forced Air
Lawn
$185,000
Welcome to 195 Heward St in Creelman SK. This 1048 sq ft 3+1 bedroom bungalow sits on two spacious lots, offering incredible value in a quiet, close-knit community. The home features durable metal roofing, low-maintenance vinyl siding and PVC windows providing peace of mind and great curb appeal. Inside, you'll find three bedrooms on the main level along with 5-piece bathroom. In the basement you will find a large family room, laundry/second bathroom as well as plenty of storage. This layout is perfect for families, guests, or a home office setup. What truly sets this property apart are the two large detached garages, ideal for hobbyists, mechanics, or anyone in need of serious storage and workspace. The first garage measures 26' x 32', while the second is 22' x 24', giving you all the room you need for projects and parking. Whether you're a first-time buyer, downsizing, or seeking an affordable escape from the city, this property delivers space, functionality, and value in a peaceful prairie setting. (id:51699)
Property Details
|
MLS® Number
|
SK004585 |
|
Property Type
|
Single Family |
|
Features
|
Treed, Rectangular, Sump Pump |
|
Structure
|
Deck |
Building
|
Bathroom Total
|
2 |
|
Bedrooms Total
|
4 |
|
Appliances
|
Washer, Refrigerator, Dishwasher, Dryer, Microwave, Window Coverings, Storage Shed, Stove |
|
Architectural Style
|
Bungalow |
|
Basement Development
|
Finished |
|
Basement Type
|
Full (finished) |
|
Constructed Date
|
1976 |
|
Cooling Type
|
Central Air Conditioning |
|
Heating Fuel
|
Natural Gas |
|
Heating Type
|
Forced Air |
|
Stories Total
|
1 |
|
Size Interior
|
1048 Sqft |
|
Type
|
House |
Parking
|
Detached Garage
|
|
|
Gravel
|
|
|
Parking Space(s)
|
10 |
Land
|
Acreage
|
No |
|
Landscape Features
|
Lawn |
|
Size Frontage
|
175 Ft |
|
Size Irregular
|
21000.00 |
|
Size Total
|
21000 Sqft |
|
Size Total Text
|
21000 Sqft |
Rooms
| Level |
Type |
Length |
Width |
Dimensions |
|
Basement |
Family Room |
17 ft ,9 in |
25 ft ,3 in |
17 ft ,9 in x 25 ft ,3 in |
|
Basement |
Bedroom |
14 ft ,5 in |
10 ft |
14 ft ,5 in x 10 ft |
|
Basement |
Laundry Room |
7 ft ,8 in |
13 ft ,3 in |
7 ft ,8 in x 13 ft ,3 in |
|
Basement |
Other |
13 ft ,7 in |
8 ft ,2 in |
13 ft ,7 in x 8 ft ,2 in |
|
Main Level |
Kitchen |
12 ft |
9 ft ,9 in |
12 ft x 9 ft ,9 in |
|
Main Level |
Dining Room |
12 ft |
8 ft ,7 in |
12 ft x 8 ft ,7 in |
|
Main Level |
Living Room |
13 ft |
18 ft ,9 in |
13 ft x 18 ft ,9 in |
|
Main Level |
5pc Bathroom |
4 ft ,4 in |
12 ft |
4 ft ,4 in x 12 ft |
|
Main Level |
Bedroom |
11 ft ,3 in |
8 ft |
11 ft ,3 in x 8 ft |
|
Main Level |
Bedroom |
10 ft ,2 in |
11 ft ,7 in |
10 ft ,2 in x 11 ft ,7 in |
|
Main Level |
Bedroom |
11 ft ,6 in |
8 ft ,7 in |
11 ft ,6 in x 8 ft ,7 in |
|
Main Level |
Foyer |
3 ft ,9 in |
6 ft ,9 in |
3 ft ,9 in x 6 ft ,9 in |
https://www.realtor.ca/real-estate/28261196/195-heward-street-creelman
























