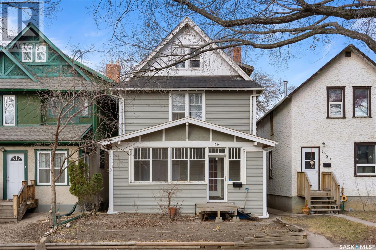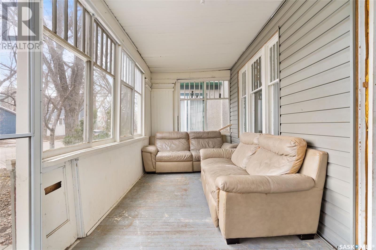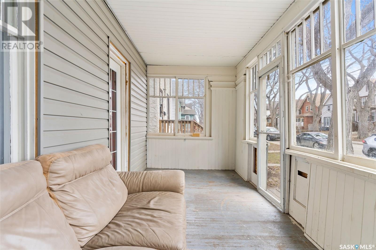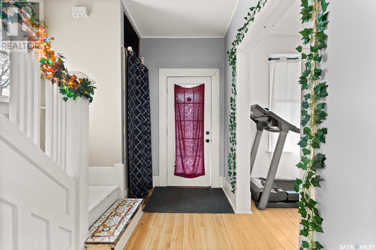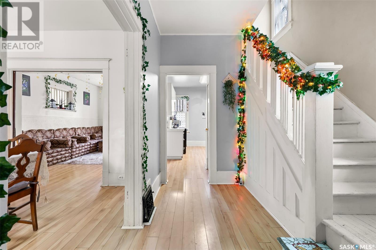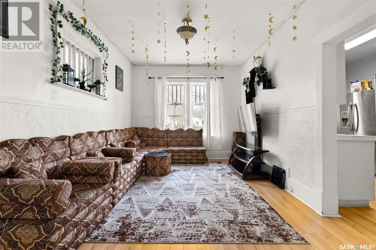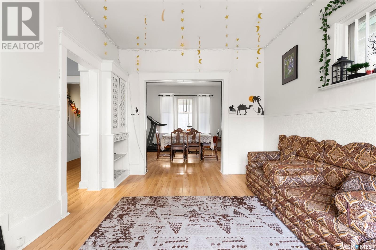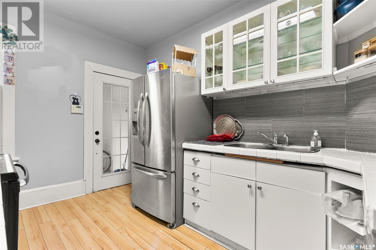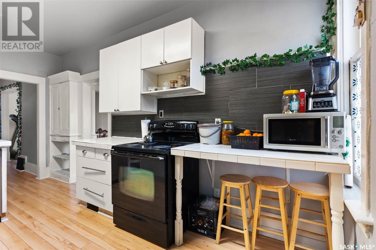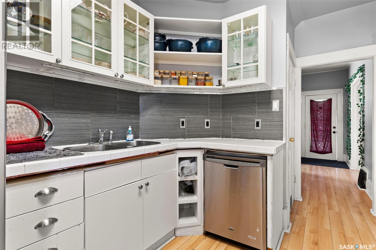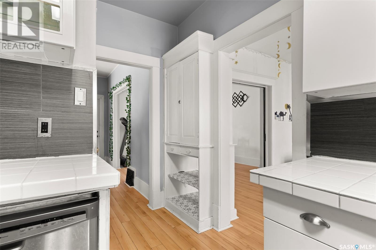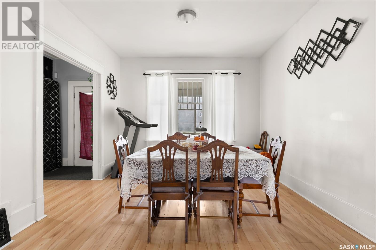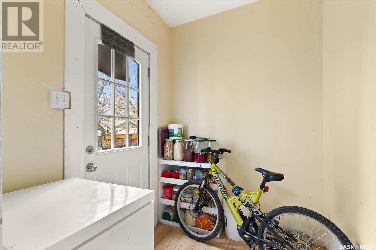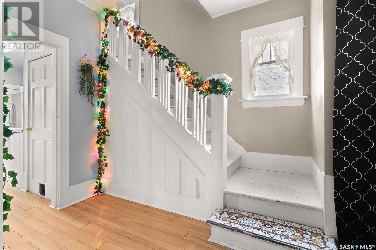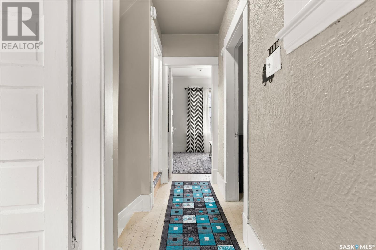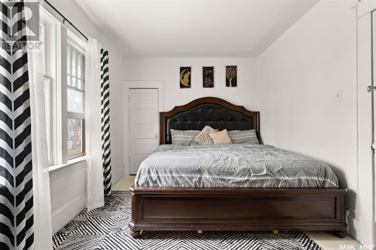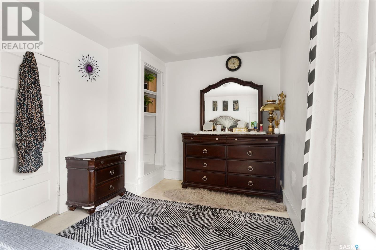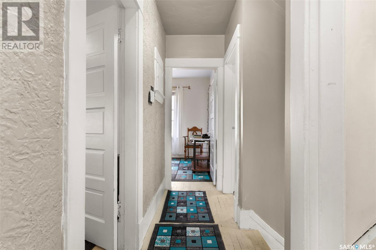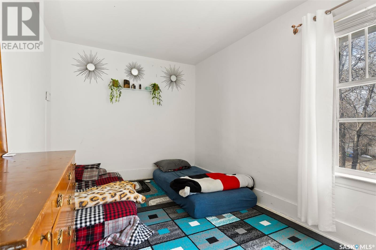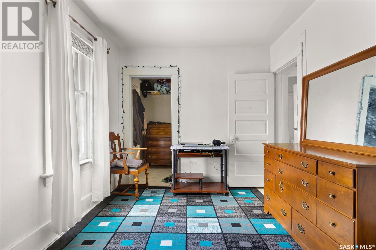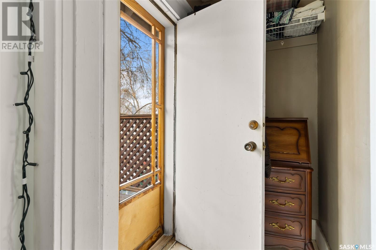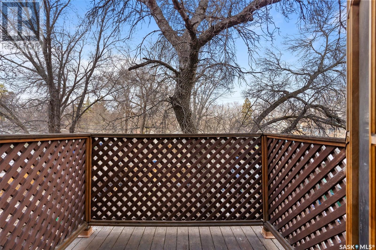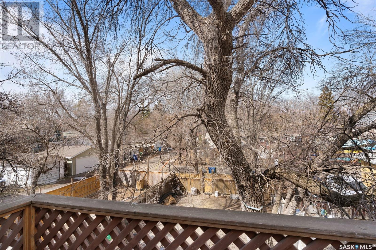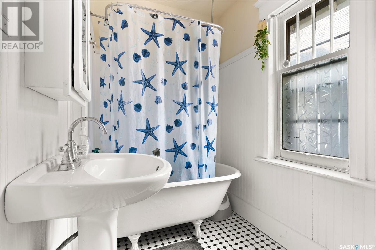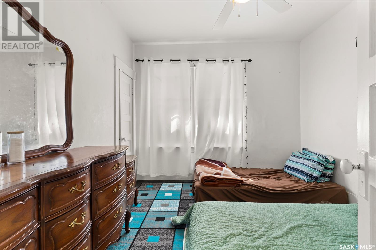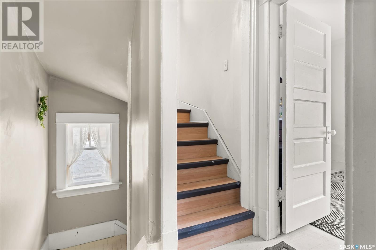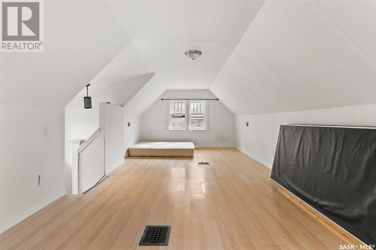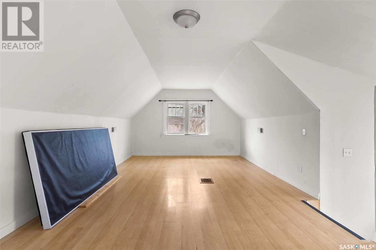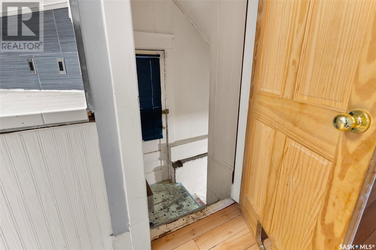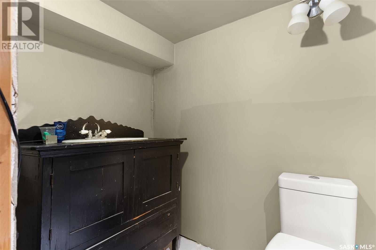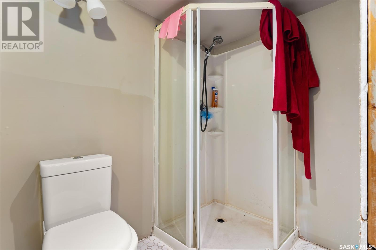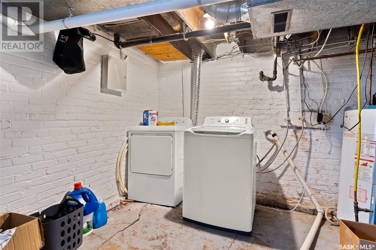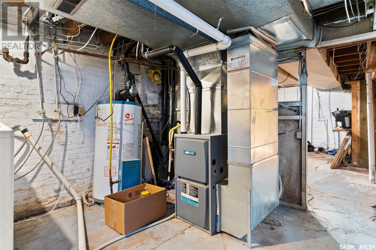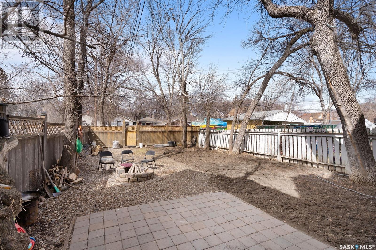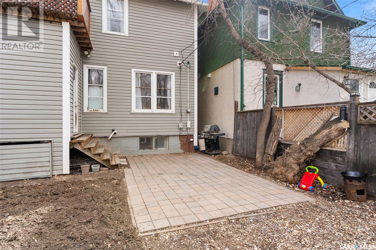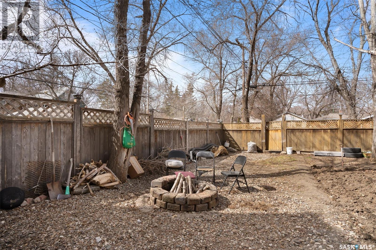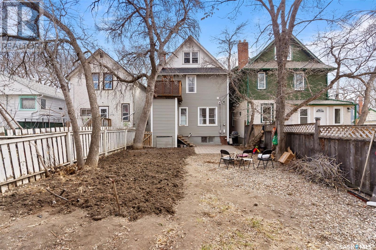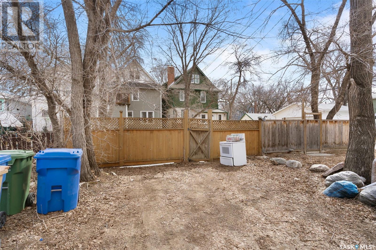1954 Garnet Street Regina, Saskatchewan S4T 2Z4
3 Bedroom
2 Bathroom
1418 sqft
2 Level
Forced Air
$222,500
Cathedral 2 1/2 storey home with 1400 sq ft of living space has been updated with HE furnace(2021), Shingles(2022) and in recent years this home has seen new siding, exterior rigid insulation. Functional kitchen is setup with tile backsplash and stainless steel appliances. Second floor includes has three bedrooms. Primary bedroom includes unique second level fenced balcony. Third level is open for buyer's to choose. Basement includes laundry and three piece bath. Back yard is fully fenced with room for two off street parking spaces. (id:51699)
Property Details
| MLS® Number | SK004210 |
| Property Type | Single Family |
| Neigbourhood | Cathedral RG |
| Features | Treed, Rectangular, Balcony |
Building
| Bathroom Total | 2 |
| Bedrooms Total | 3 |
| Appliances | Washer, Refrigerator, Dishwasher, Dryer, Stove |
| Architectural Style | 2 Level |
| Basement Development | Unfinished |
| Basement Type | Full (unfinished) |
| Constructed Date | 1913 |
| Heating Fuel | Natural Gas |
| Heating Type | Forced Air |
| Stories Total | 3 |
| Size Interior | 1418 Sqft |
| Type | House |
Parking
| None | |
| Gravel | |
| Parking Space(s) | 2 |
Land
| Acreage | No |
| Fence Type | Fence |
| Size Irregular | 3125.00 |
| Size Total | 3125 Sqft |
| Size Total Text | 3125 Sqft |
Rooms
| Level | Type | Length | Width | Dimensions |
|---|---|---|---|---|
| Second Level | Bedroom | 16 ft ,6 in | 9 ft ,6 in | 16 ft ,6 in x 9 ft ,6 in |
| Second Level | Bedroom | 10 ft | 10 ft | 10 ft x 10 ft |
| Second Level | Bedroom | 14 ft | 9 ft | 14 ft x 9 ft |
| Second Level | 4pc Bathroom | 8 ft ,6 in | 5 ft | 8 ft ,6 in x 5 ft |
| Third Level | Other | 26 ft | 11 ft | 26 ft x 11 ft |
| Basement | 3pc Bathroom | 9 ft ,6 in | 4 ft ,6 in | 9 ft ,6 in x 4 ft ,6 in |
| Main Level | Dining Room | 11 ft ,6 in | 12 ft | 11 ft ,6 in x 12 ft |
| Main Level | Living Room | 16 ft | 10 ft ,6 in | 16 ft x 10 ft ,6 in |
| Main Level | Kitchen | 12 ft ,6 in | 9 ft | 12 ft ,6 in x 9 ft |
https://www.realtor.ca/real-estate/28243826/1954-garnet-street-regina-cathedral-rg
Interested?
Contact us for more information

