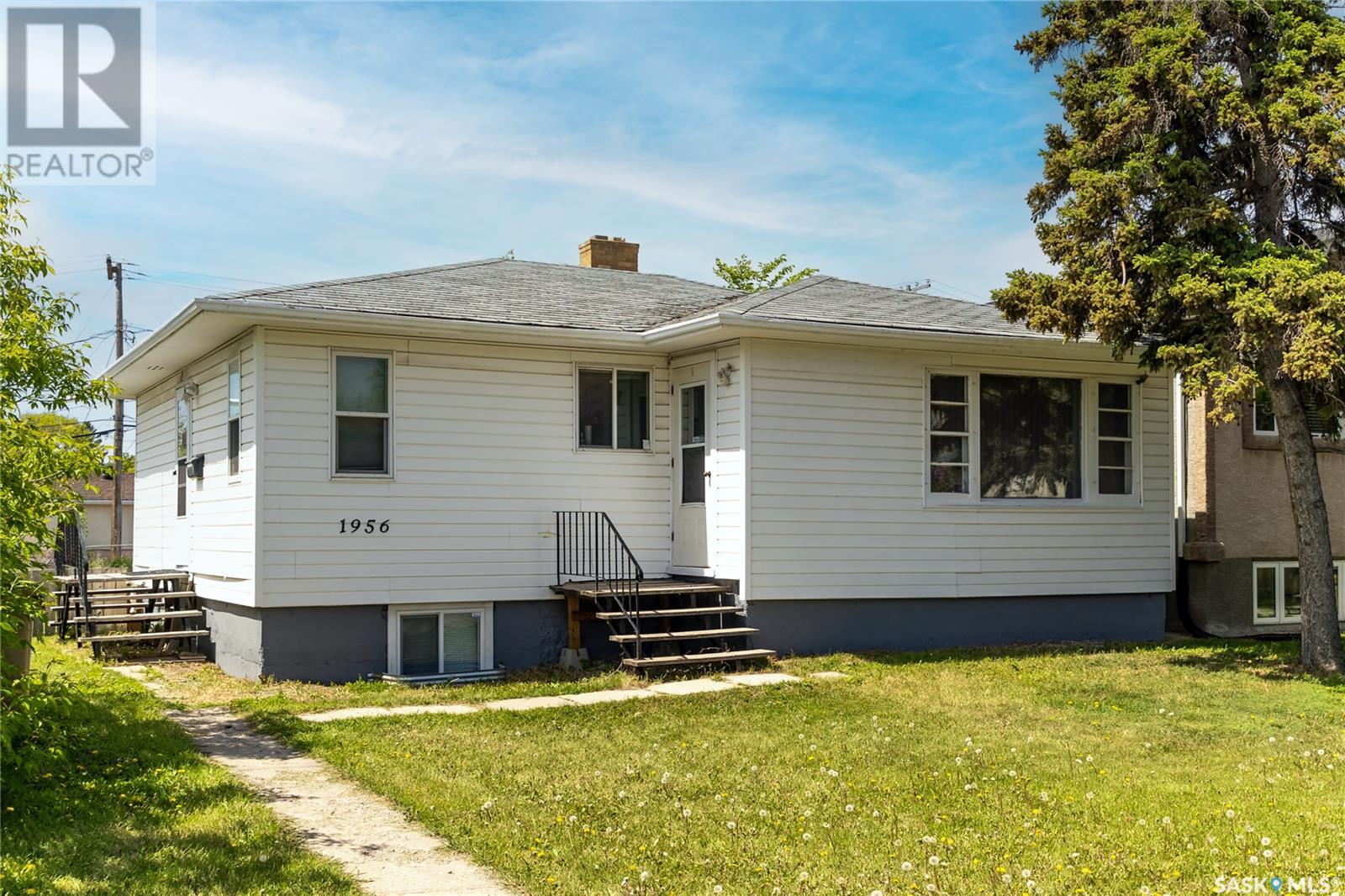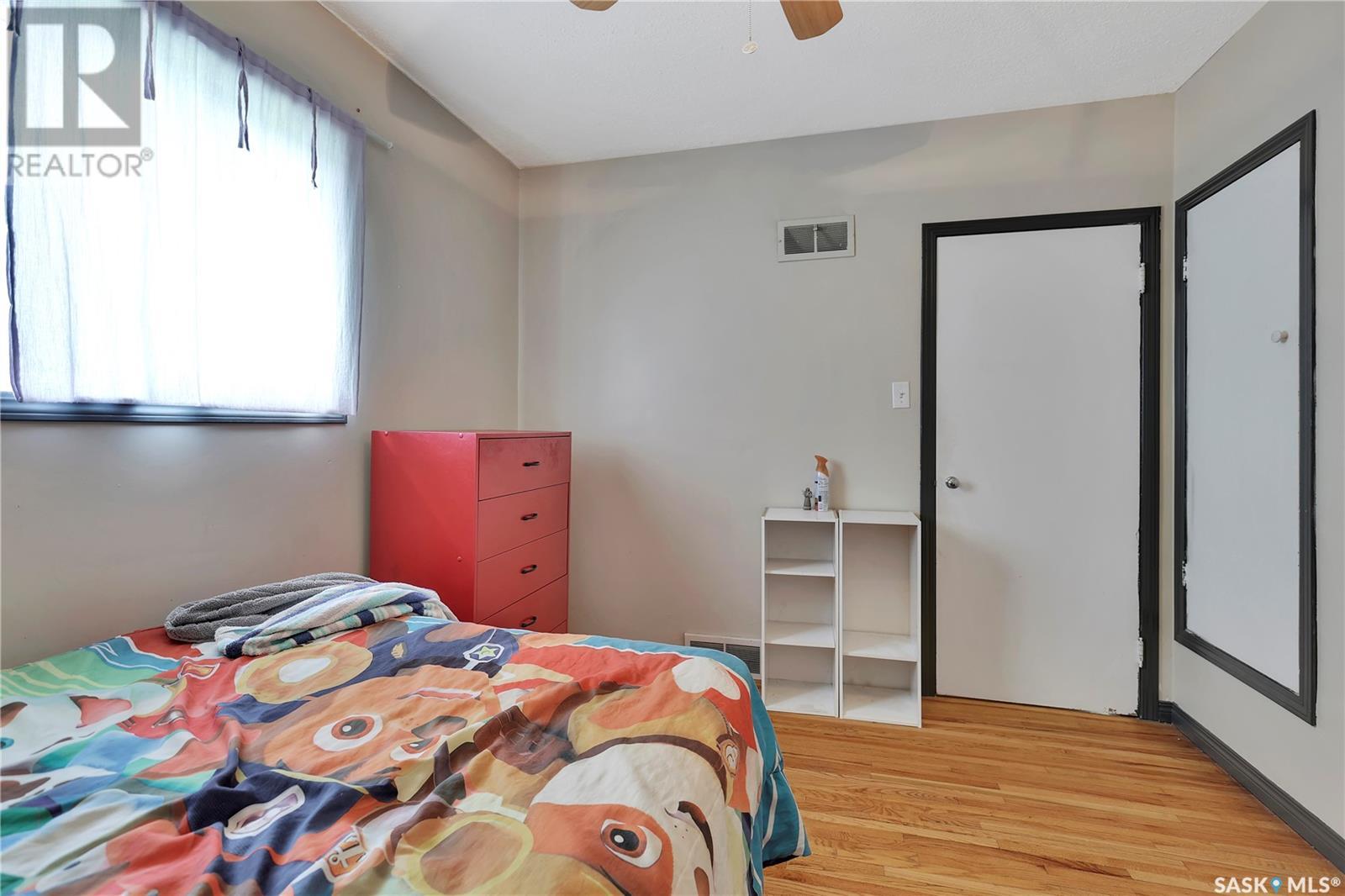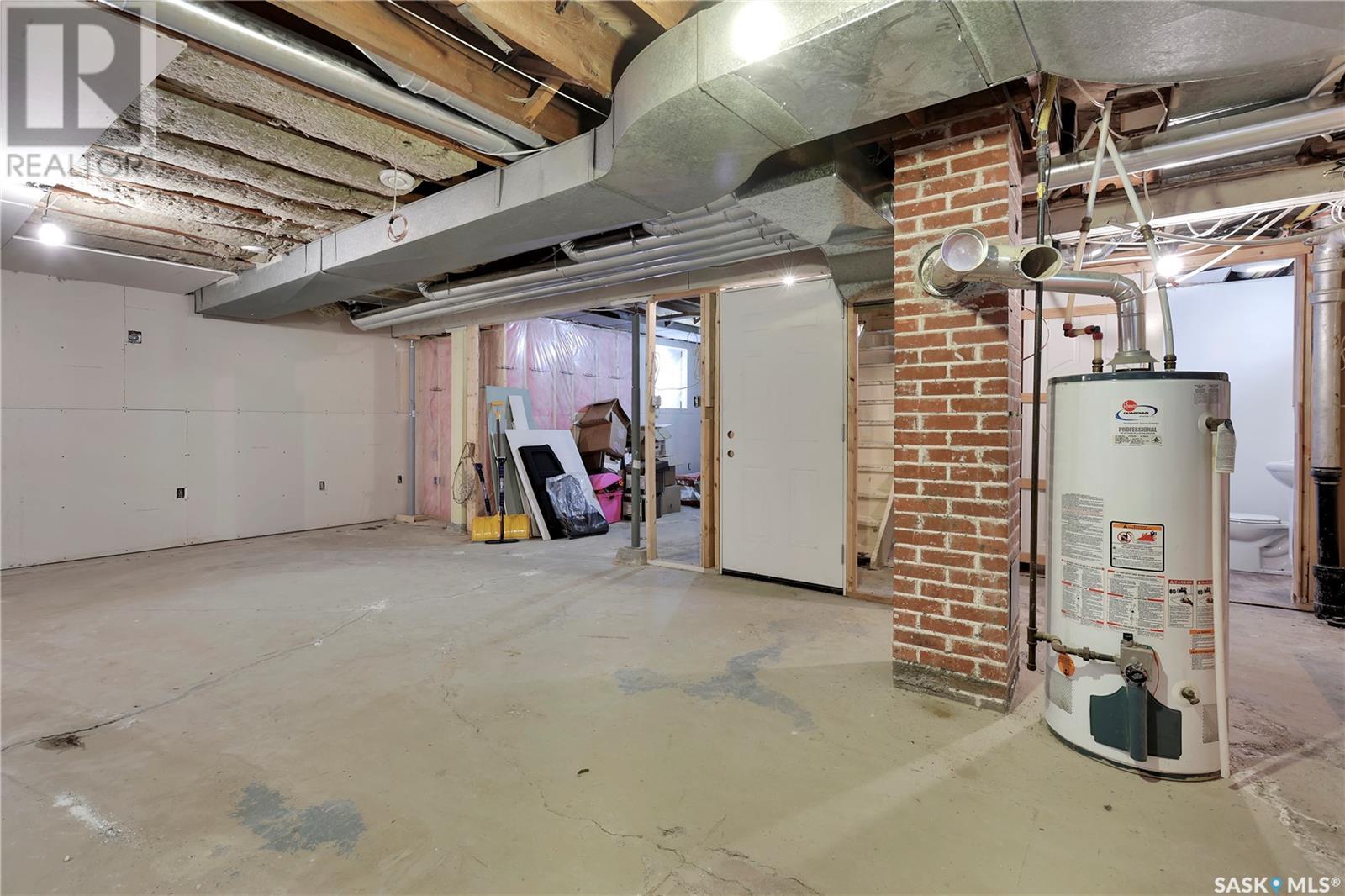2 Bedroom
2 Bathroom
858 sqft
Bungalow
Central Air Conditioning
Forced Air
Lawn
$169,900
This home I have named “Basement Built In!” 1956 Reynolds street is a 858 square foot bungalow home that features 2 bedrooms/ 2 baths with the option to easily make the room downstairs into a 3rd bedroom. The home has nice curb appeal & sits on a 6257 square foot lot. The backyard is also fenced. Lower property taxes are also another benefit to this home. When you enter into the side door you are immediately met with a fantastic galley style kitchen layout. You will notice updated cabinets & windows with plenty of light. Then you have a beautifully wood designed dining/ breakfast nook area. From there you flow through the arched doorway into an oversized living room. The two bedrooms & bathroom finish off this level. The bedrooms & living room feature the original beautiful hard wood floors. Downstairs is an added bonus you rarely get in this purchase price! Plus the hard work has been done & it’s really ready to be finished off by its next owner! The basement layout has been designed & constructed meticulously for a potential basement suite. If you added a door by the kitchen & put up walls downstairs it seals off the laundry room as a completely separate area from the rest of the basement! This space includes a large living room/ dining room, a four piece functioning bathroom, & a room waiting to be converted into a bedroom. The foundation areas open to the visual eye have the appearances as solid which is another huge check mark for this property. This area has many added value features. To name a few they include the larger window in room, a 4 piece bathroom, framing, electrical, most plumbing, drywall, insulation, & tele-posts. The list goes on.. I Hope you can see the potential revenue for this area! This one will not last long. Please book your showing today! (id:51699)
Property Details
|
MLS® Number
|
SK971422 |
|
Property Type
|
Single Family |
|
Neigbourhood
|
Broders Annex |
|
Features
|
Treed, Rectangular |
Building
|
Bathroom Total
|
2 |
|
Bedrooms Total
|
2 |
|
Appliances
|
Washer, Refrigerator, Dishwasher, Dryer, Window Coverings, Storage Shed, Stove |
|
Architectural Style
|
Bungalow |
|
Basement Development
|
Partially Finished |
|
Basement Type
|
Full (partially Finished) |
|
Constructed Date
|
1952 |
|
Cooling Type
|
Central Air Conditioning |
|
Heating Fuel
|
Natural Gas |
|
Heating Type
|
Forced Air |
|
Stories Total
|
1 |
|
Size Interior
|
858 Sqft |
|
Type
|
House |
Parking
Land
|
Acreage
|
No |
|
Fence Type
|
Fence |
|
Landscape Features
|
Lawn |
|
Size Irregular
|
6257.00 |
|
Size Total
|
6257 Sqft |
|
Size Total Text
|
6257 Sqft |
Rooms
| Level |
Type |
Length |
Width |
Dimensions |
|
Basement |
4pc Bathroom |
|
|
6 3" x 5 1" |
|
Basement |
Living Room |
|
|
14 5" x 26 3" |
|
Basement |
Other |
|
|
8 7" x 14 0" |
|
Basement |
Laundry Room |
|
|
5 5" x 13 0" |
|
Main Level |
Kitchen/dining Room |
|
|
9 5" x 15 2" |
|
Main Level |
Living Room |
|
|
16 6" x 15 4" |
|
Main Level |
Bedroom |
|
|
11 1" x 10 3" |
|
Main Level |
Bedroom |
|
|
9 5" x 11 2" |
|
Main Level |
3pc Bathroom |
|
|
6 1" x 6 2" |
https://www.realtor.ca/real-estate/26995112/1956-reynolds-street-regina-broders-annex





































