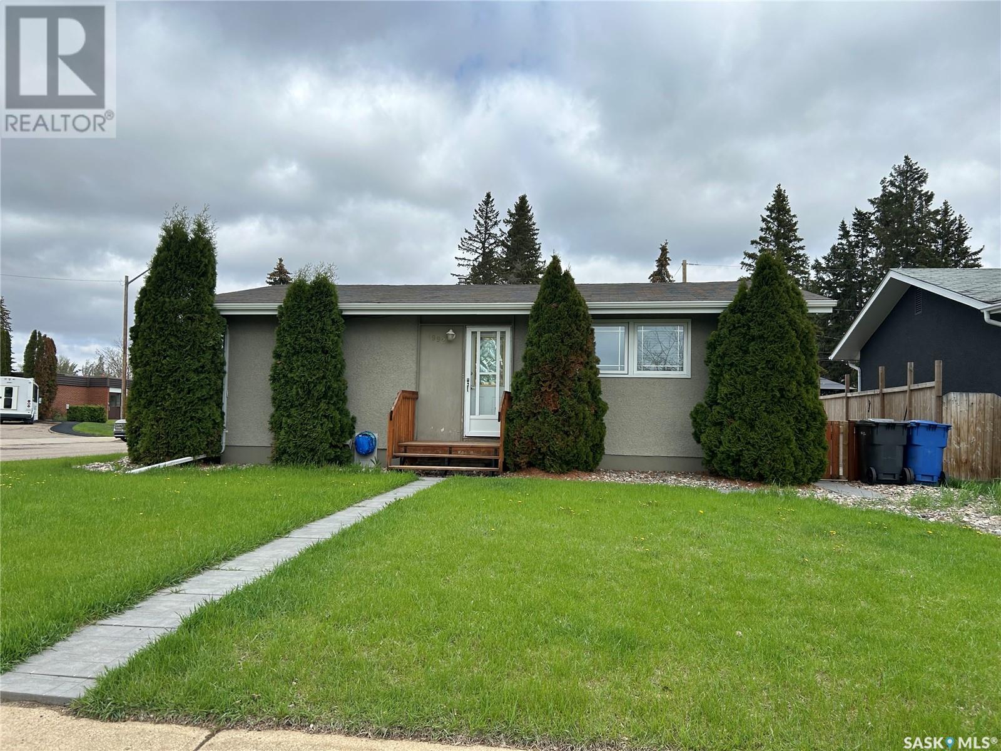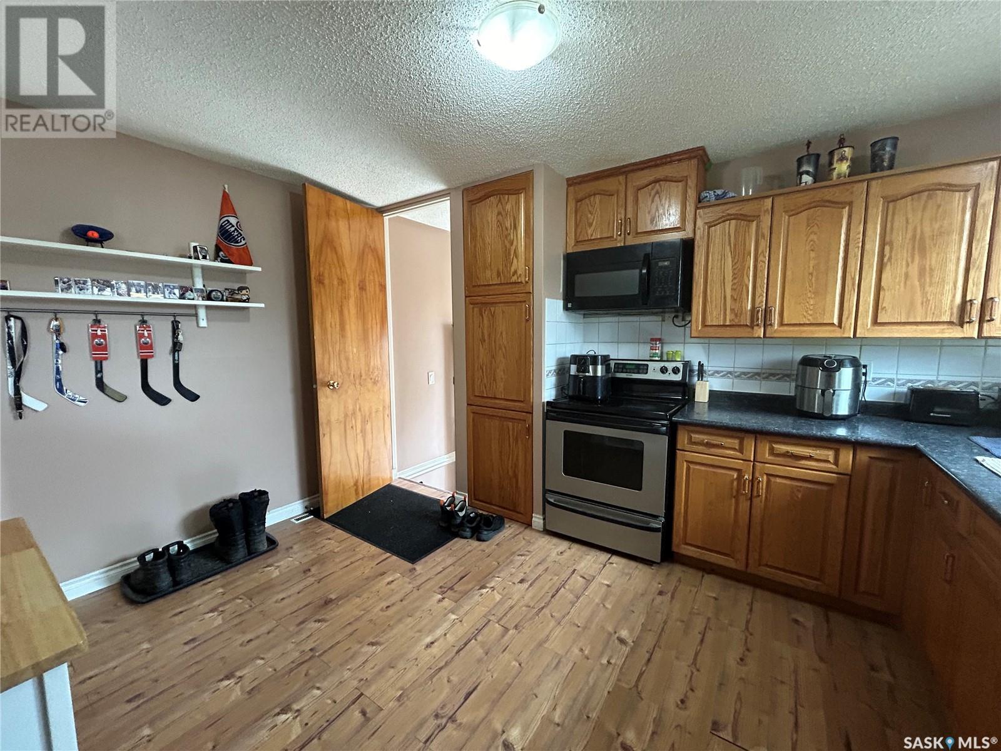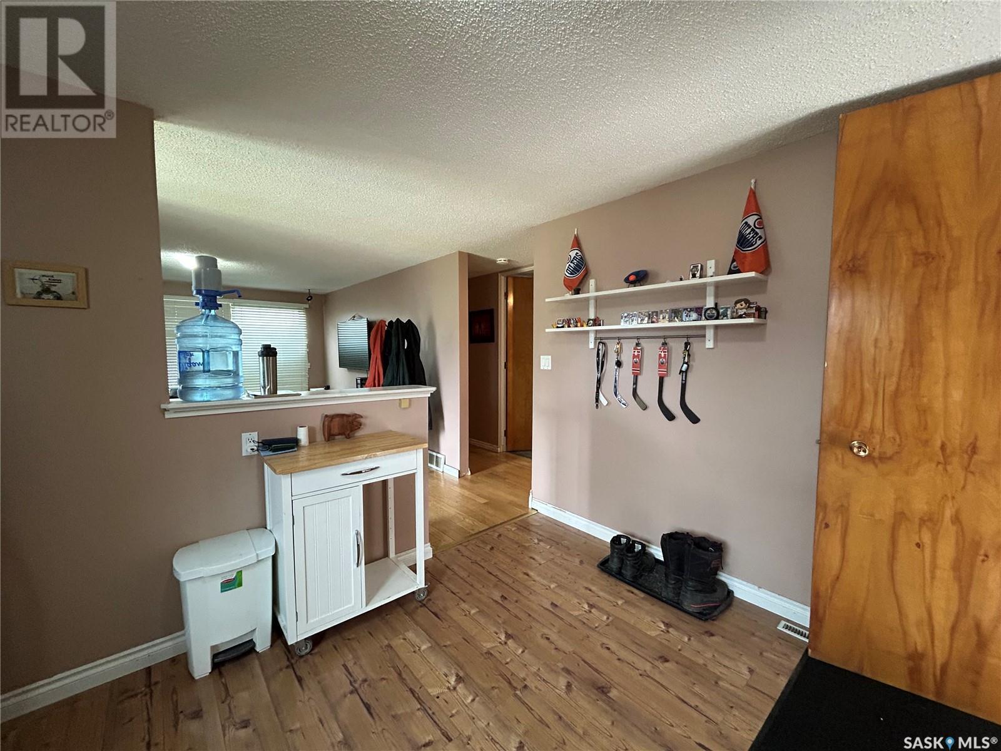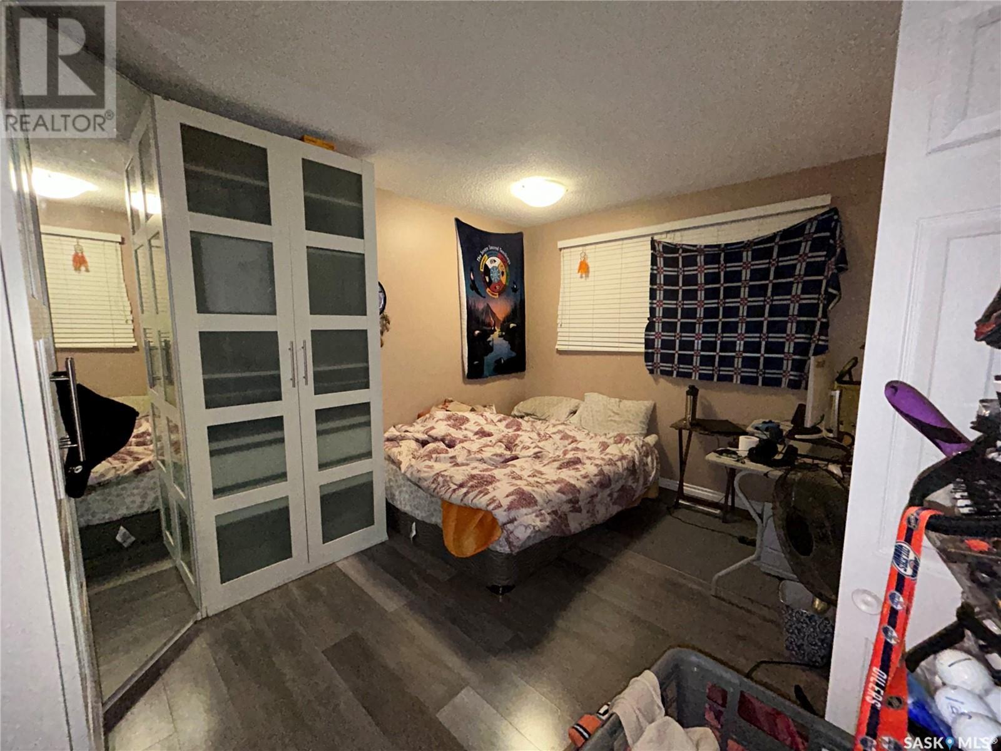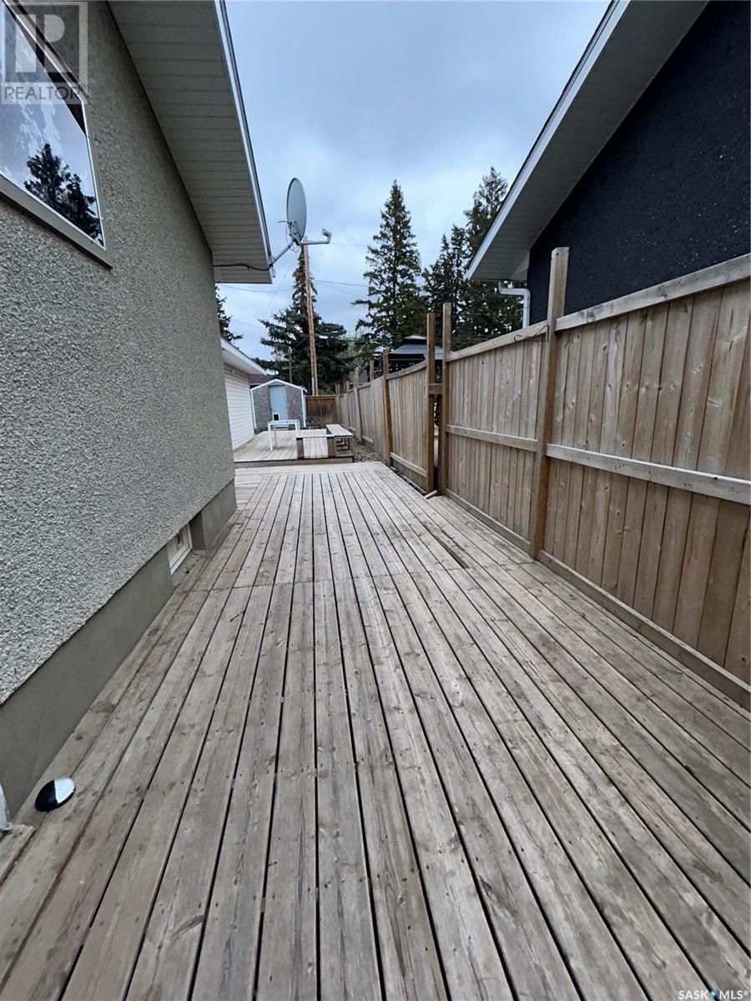4 Bedroom
2 Bathroom
952 sqft
Bungalow
Fireplace
Forced Air
Lawn
$209,900
Welcome to this delightful 4-bedroom, 2-bathroom home in the desirable West Side neighborhood! The main floor features three bedrooms, a full bathroom, and hardwood floors in the living room. Downstairs, you'll find an additional bedroom and a convenient 3/4 bathroom, perfect for guests or a home office. Enjoy outdoor entertaining on the large deck and take advantage of the double detached garage for ample parking and storage. The home is equipped with a updated appliances, a high-efficiency furnace, and an updated electrical panel for added reliability. The fully fenced yard is ideal for children and pets to play safely. Located close to excellent schools, parks, shopping, and public transportation, this home is perfectly situated for easy living. This home is perfect for comfortable family living. Schedule a viewing today! For more information or to arrange a showing, contact your agent! (id:51699)
Property Details
|
MLS® Number
|
SK969825 |
|
Property Type
|
Single Family |
|
Neigbourhood
|
McIntosh Park |
|
Features
|
Treed, Corner Site, Double Width Or More Driveway |
Building
|
Bathroom Total
|
2 |
|
Bedrooms Total
|
4 |
|
Appliances
|
Washer, Refrigerator, Dryer, Microwave, Window Coverings, Storage Shed, Stove |
|
Architectural Style
|
Bungalow |
|
Basement Development
|
Finished |
|
Basement Type
|
Full (finished) |
|
Constructed Date
|
1963 |
|
Fireplace Fuel
|
Gas |
|
Fireplace Present
|
Yes |
|
Fireplace Type
|
Conventional |
|
Heating Fuel
|
Natural Gas |
|
Heating Type
|
Forced Air |
|
Stories Total
|
1 |
|
Size Interior
|
952 Sqft |
|
Type
|
House |
Parking
|
Detached Garage
|
|
|
Parking Space(s)
|
4 |
Land
|
Acreage
|
No |
|
Fence Type
|
Fence |
|
Landscape Features
|
Lawn |
|
Size Frontage
|
50 Ft |
|
Size Irregular
|
6000.00 |
|
Size Total
|
6000 Sqft |
|
Size Total Text
|
6000 Sqft |
Rooms
| Level |
Type |
Length |
Width |
Dimensions |
|
Basement |
Other |
12 ft ,7 in |
28 ft ,10 in |
12 ft ,7 in x 28 ft ,10 in |
|
Basement |
Laundry Room |
|
|
Measurements not available |
|
Basement |
Utility Room |
13 ft |
13 ft ,4 in |
13 ft x 13 ft ,4 in |
|
Basement |
3pc Bathroom |
7 ft ,4 in |
5 ft ,6 in |
7 ft ,4 in x 5 ft ,6 in |
|
Basement |
Bedroom |
7 ft ,10 in |
13 ft ,1 in |
7 ft ,10 in x 13 ft ,1 in |
|
Main Level |
Living Room |
12 ft ,4 in |
13 ft ,5 in |
12 ft ,4 in x 13 ft ,5 in |
|
Main Level |
Kitchen/dining Room |
11 ft |
13 ft ,5 in |
11 ft x 13 ft ,5 in |
|
Main Level |
Bedroom |
13 ft ,5 in |
9 ft ,11 in |
13 ft ,5 in x 9 ft ,11 in |
|
Main Level |
Bedroom |
7 ft ,11 in |
10 ft |
7 ft ,11 in x 10 ft |
|
Main Level |
4pc Bathroom |
|
|
Measurements not available |
|
Main Level |
Bedroom |
12 ft ,2 in |
8 ft |
12 ft ,2 in x 8 ft |
https://www.realtor.ca/real-estate/26918917/1992-98th-street-north-battleford-mcintosh-park

