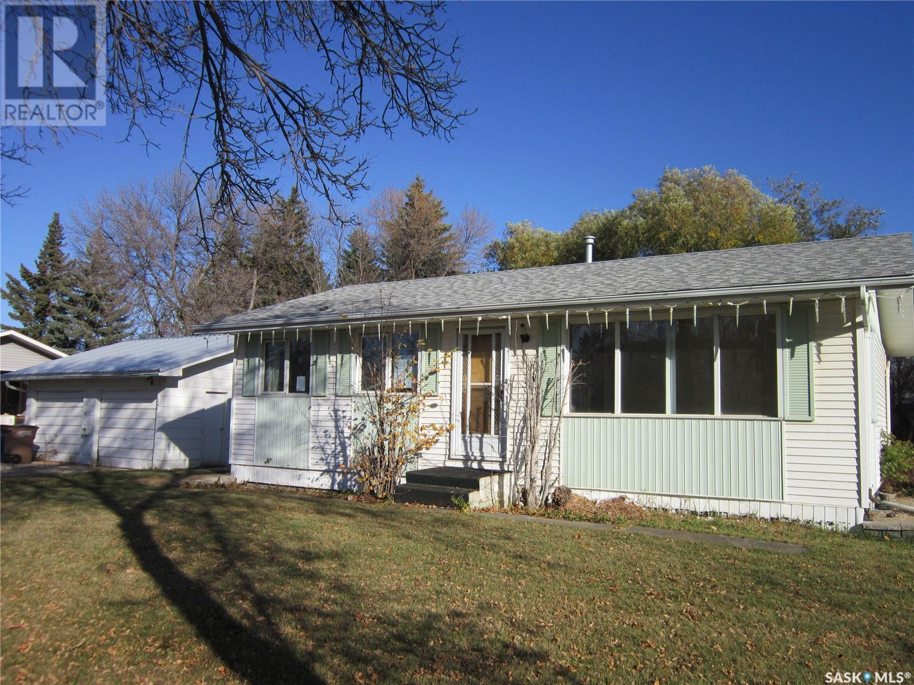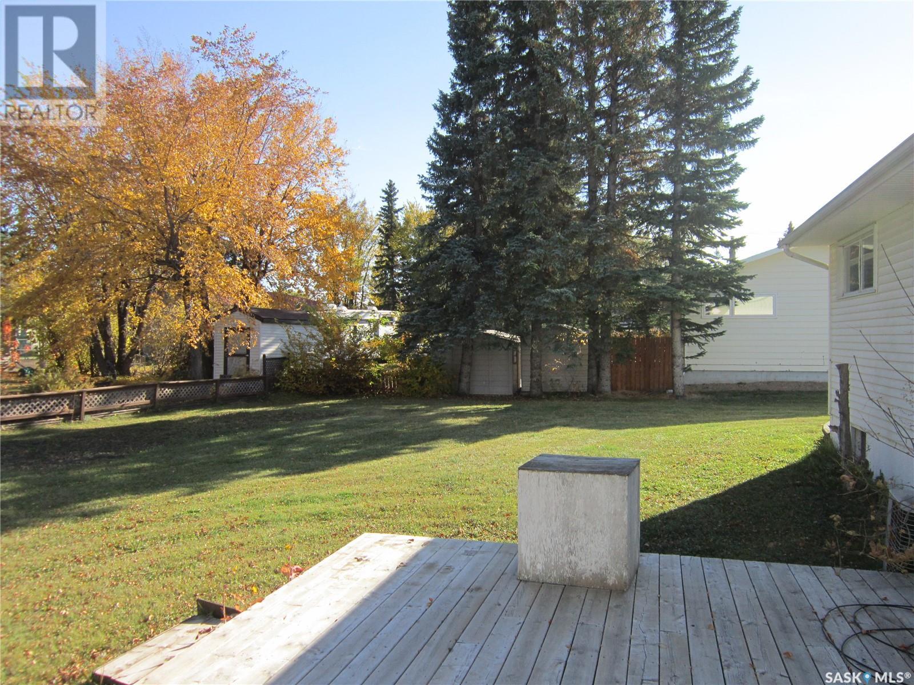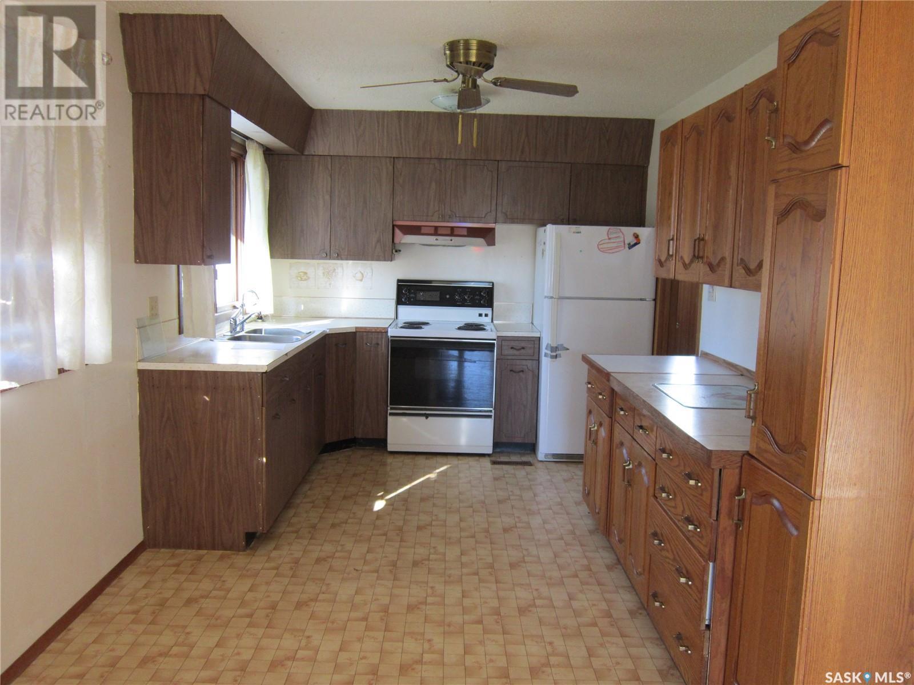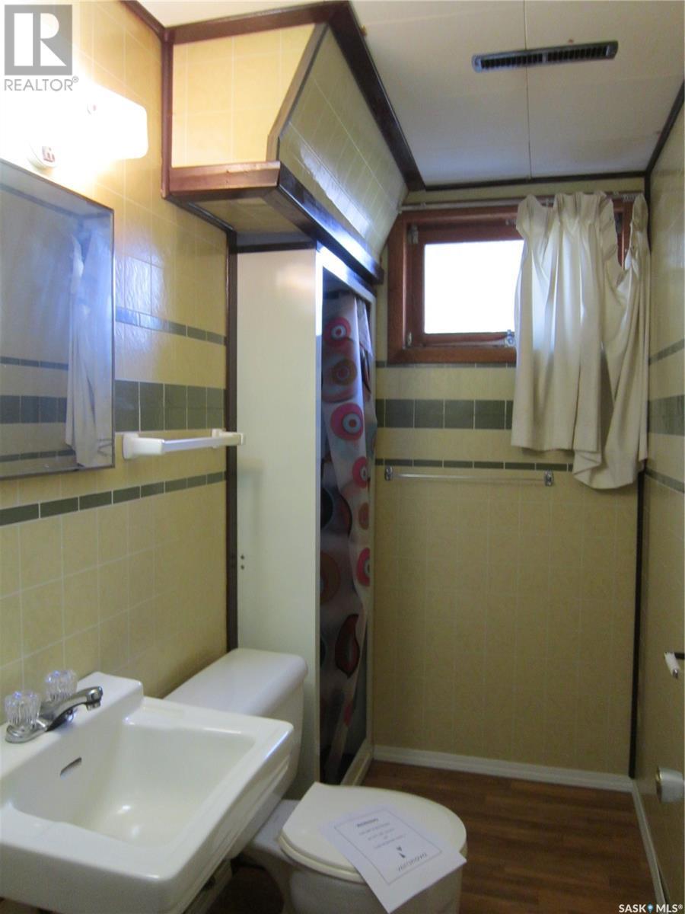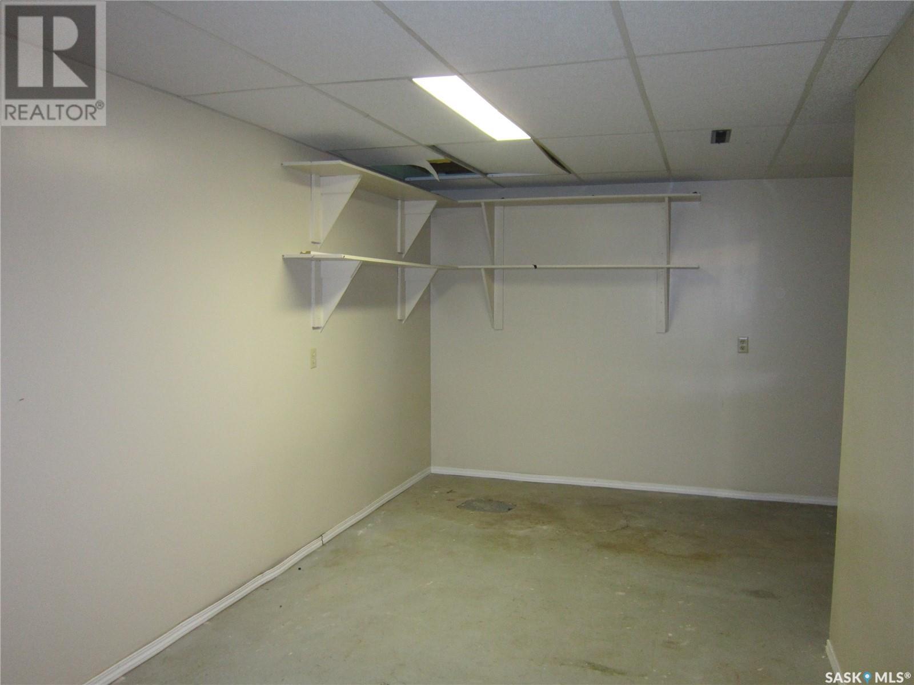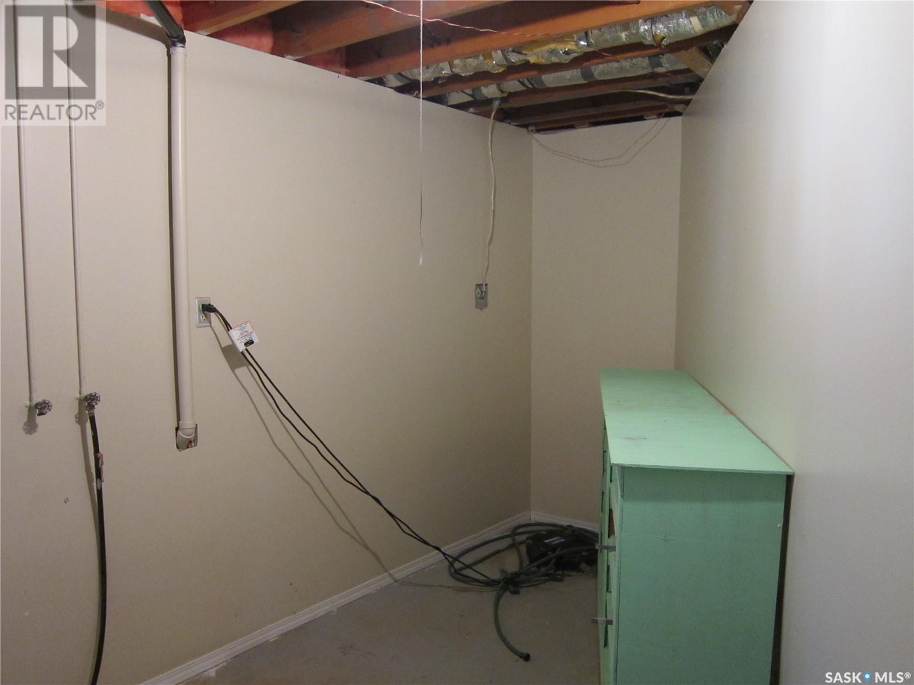1996 Newmarket Drive Tisdale, Saskatchewan S0E 1T0
4 Bedroom
2 Bathroom
936 sqft
Bungalow
Central Air Conditioning
Forced Air
Lawn, Garden Area
$124,900
1996 Newmarket Drive is Back On The Market...with a "New List Price"! This property sits on a beautiful, large lot in a desired neighborhood in Tisdale. Outside you will find a double detached garage, storage shed, cozy gazeebo and a generous size deck. Inside on the main floor features a laundry/mudroom, kitchen open to the livingroom, 2 bedrooms and a 4-piece bath. The 2nd level has 2 extra bedrooms, a 3-piece bath and 2 large storage rooms. If this home checks most of your boxes...Call Today! (id:51699)
Property Details
| MLS® Number | SK987614 |
| Property Type | Single Family |
| Features | Treed, Rectangular, Sump Pump |
| Structure | Deck |
Building
| Bathroom Total | 2 |
| Bedrooms Total | 4 |
| Appliances | Washer, Refrigerator, Dryer, Hood Fan, Stove |
| Architectural Style | Bungalow |
| Basement Development | Partially Finished |
| Basement Type | Full (partially Finished) |
| Constructed Date | 1966 |
| Cooling Type | Central Air Conditioning |
| Heating Fuel | Natural Gas |
| Heating Type | Forced Air |
| Stories Total | 1 |
| Size Interior | 936 Sqft |
| Type | House |
Parking
| Detached Garage | |
| Parking Space(s) | 4 |
Land
| Acreage | No |
| Fence Type | Partially Fenced |
| Landscape Features | Lawn, Garden Area |
| Size Frontage | 123 Ft |
| Size Irregular | 16359.00 |
| Size Total | 16359 Sqft |
| Size Total Text | 16359 Sqft |
Rooms
| Level | Type | Length | Width | Dimensions |
|---|---|---|---|---|
| Basement | 3pc Bathroom | 7'7 x 3'10 | ||
| Basement | Bedroom | 11'7 x 7'7 | ||
| Basement | Bedroom | 16 ft | 16 ft x Measurements not available | |
| Basement | Storage | 15'7 x 10'8 | ||
| Basement | Storage | 19'8 x 12'6 | ||
| Main Level | Kitchen/dining Room | 19'10 x 9'4 | ||
| Main Level | Living Room | 14'10 x 12'10 | ||
| Main Level | Bedroom | 11'10 x 7'9 | ||
| Main Level | Bedroom | 11'10 x 8'9 | ||
| Main Level | 4pc Bathroom | 8'4 x 4'10 | ||
| Main Level | Other | 8'5 x 7'6 |
https://www.realtor.ca/real-estate/27619946/1996-newmarket-drive-tisdale
Interested?
Contact us for more information



