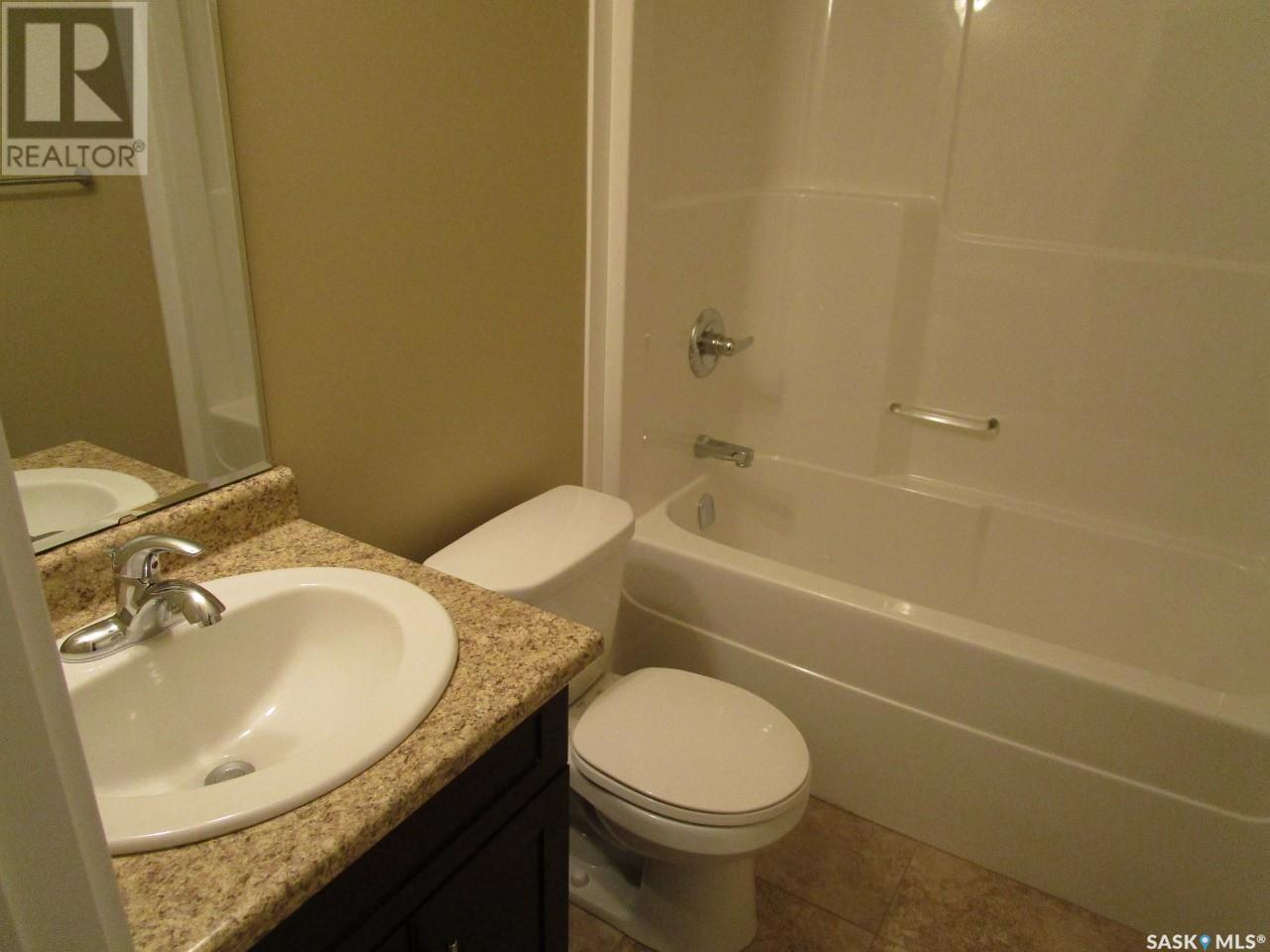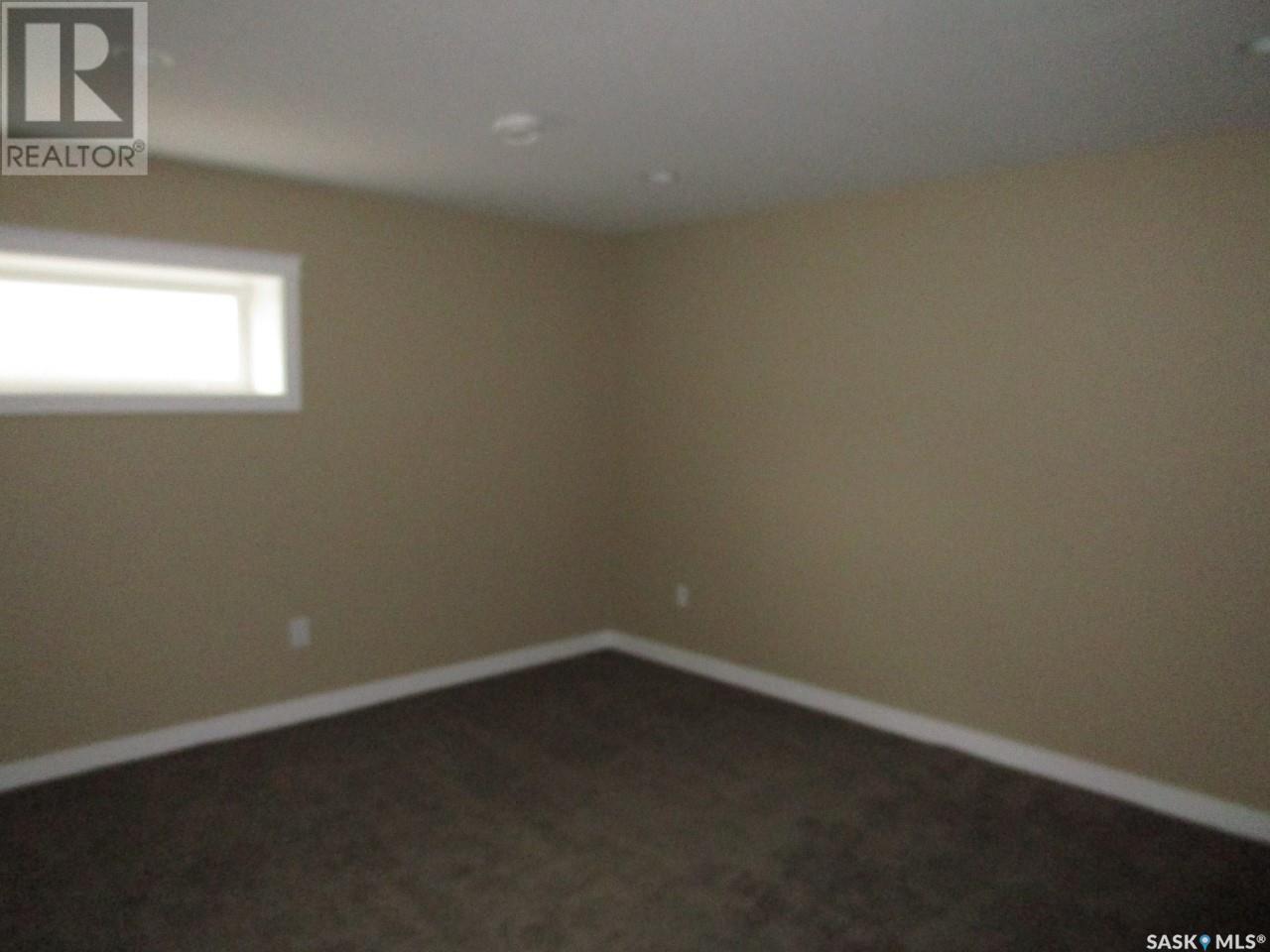2 1237 3rd Street Estevan, Saskatchewan S4A 0R8
2 Bedroom
3 Bathroom
1046 sqft
2 Level
Central Air Conditioning
Forced Air
$179,000Maintenance,
$100 Monthly
Maintenance,
$100 MonthlyThis condo is located centrally. The main floor has a large front entry with closets. The living room is open through the dining room and kitchen. There is also a half bath on the main floor. The second floor has full bathroom with access through the master bedroom. The second bedroom has a front balcony. The basement has a 3 piece bathroom. The furnace storage area has the laundry in it. There is an additional living room/bedroom in the basement. (id:51699)
Property Details
| MLS® Number | SK983813 |
| Property Type | Single Family |
| Neigbourhood | Eastend |
| Community Features | Pets Allowed |
| Features | Corner Site, Rectangular, Balcony |
Building
| Bathroom Total | 3 |
| Bedrooms Total | 2 |
| Appliances | Washer, Refrigerator, Dryer, Stove |
| Architectural Style | 2 Level |
| Basement Development | Partially Finished |
| Basement Type | Full (partially Finished) |
| Constructed Date | 2012 |
| Cooling Type | Central Air Conditioning |
| Heating Fuel | Natural Gas |
| Heating Type | Forced Air |
| Stories Total | 2 |
| Size Interior | 1046 Sqft |
| Type | Row / Townhouse |
Parking
| Surfaced | 1 |
| Parking Space(s) | 1 |
Land
| Acreage | No |
| Size Frontage | 50 Ft |
| Size Irregular | 6000.00 |
| Size Total | 6000 Sqft |
| Size Total Text | 6000 Sqft |
Rooms
| Level | Type | Length | Width | Dimensions |
|---|---|---|---|---|
| Second Level | Bedroom | 8'4" x 10'1" | ||
| Second Level | Bedroom | 10'4" x 13'3" | ||
| Second Level | 4pc Bathroom | 8'4" x 5'0" | ||
| Basement | 3pc Bathroom | 7'0" x 5'7" | ||
| Basement | Laundry Room | 8'0" x 9'8" | ||
| Basement | Bonus Room | 12'0" x 18'9" | ||
| Main Level | Kitchen | 12'1" x 7'3" | ||
| Main Level | Dining Room | 12'1" x 7'2" | ||
| Main Level | Living Room | 12'1" x 14'1" | ||
| Main Level | 2pc Bathroom | 3'2" x 7'0" | ||
| Main Level | Foyer | 5'0" x 6'6" |
https://www.realtor.ca/real-estate/27431547/2-1237-3rd-street-estevan-eastend
Interested?
Contact us for more information














