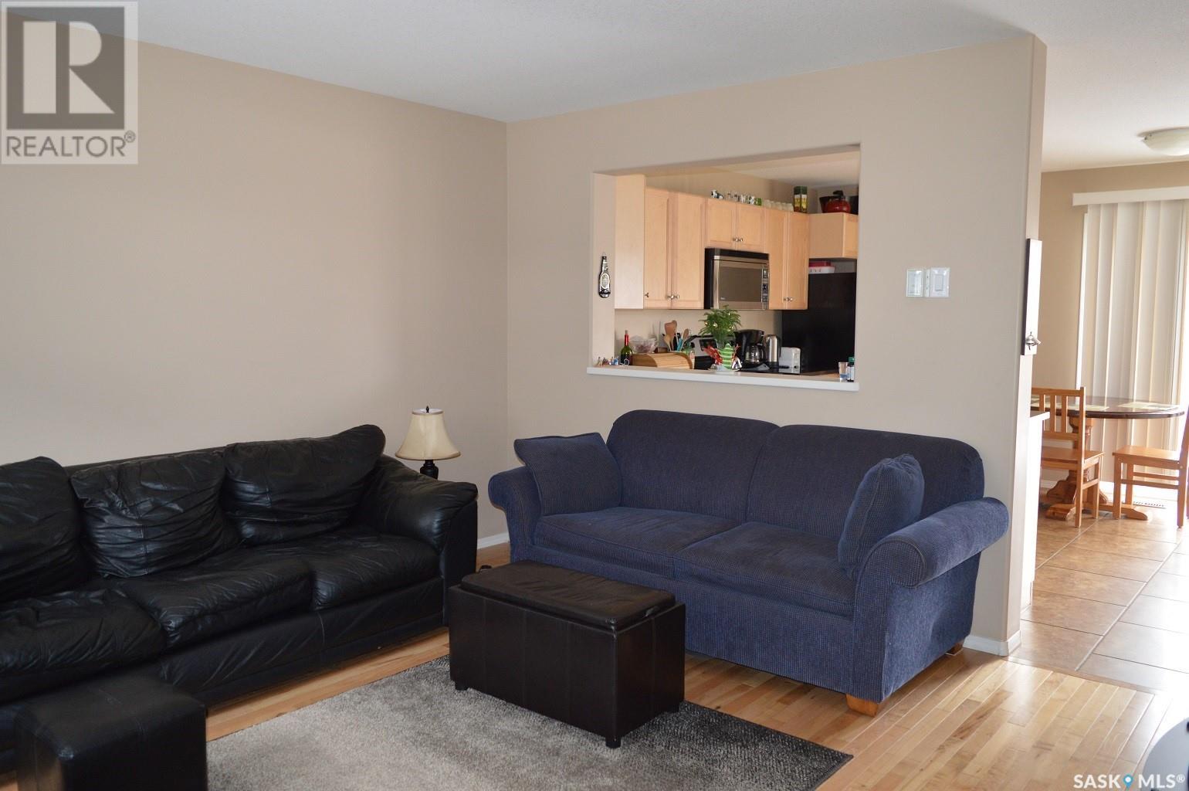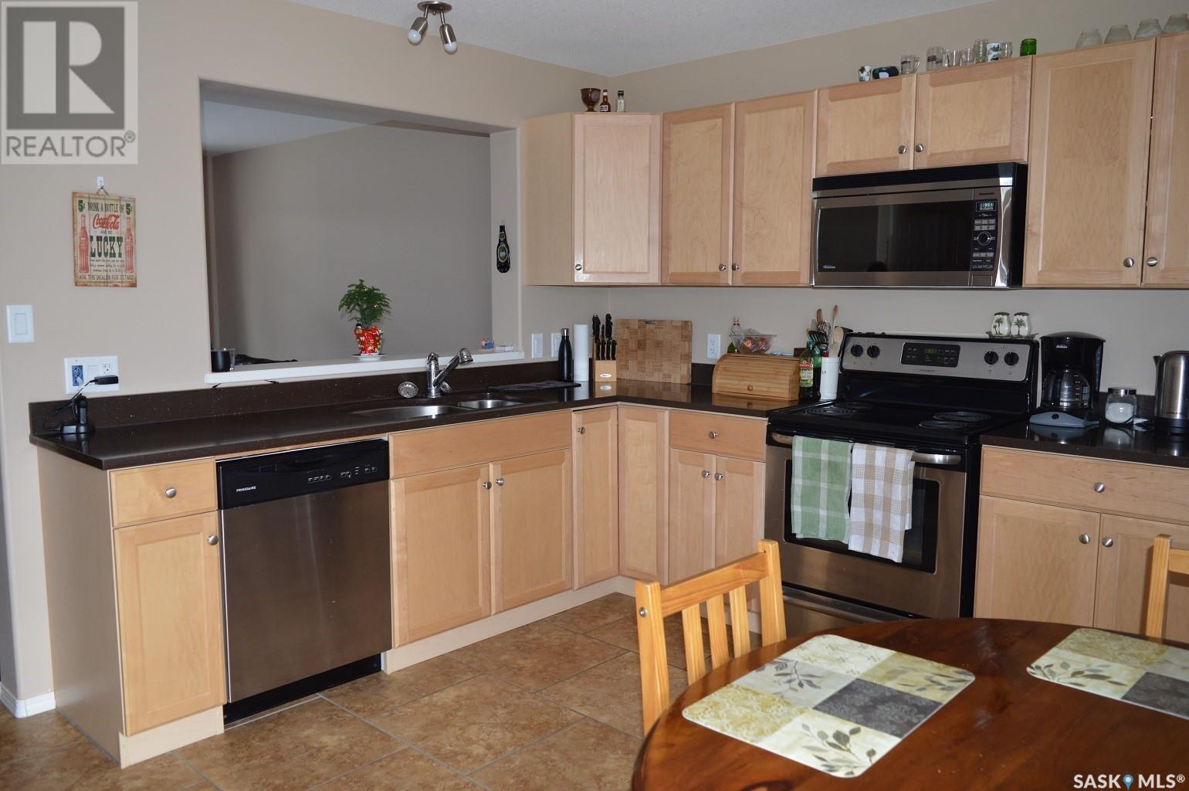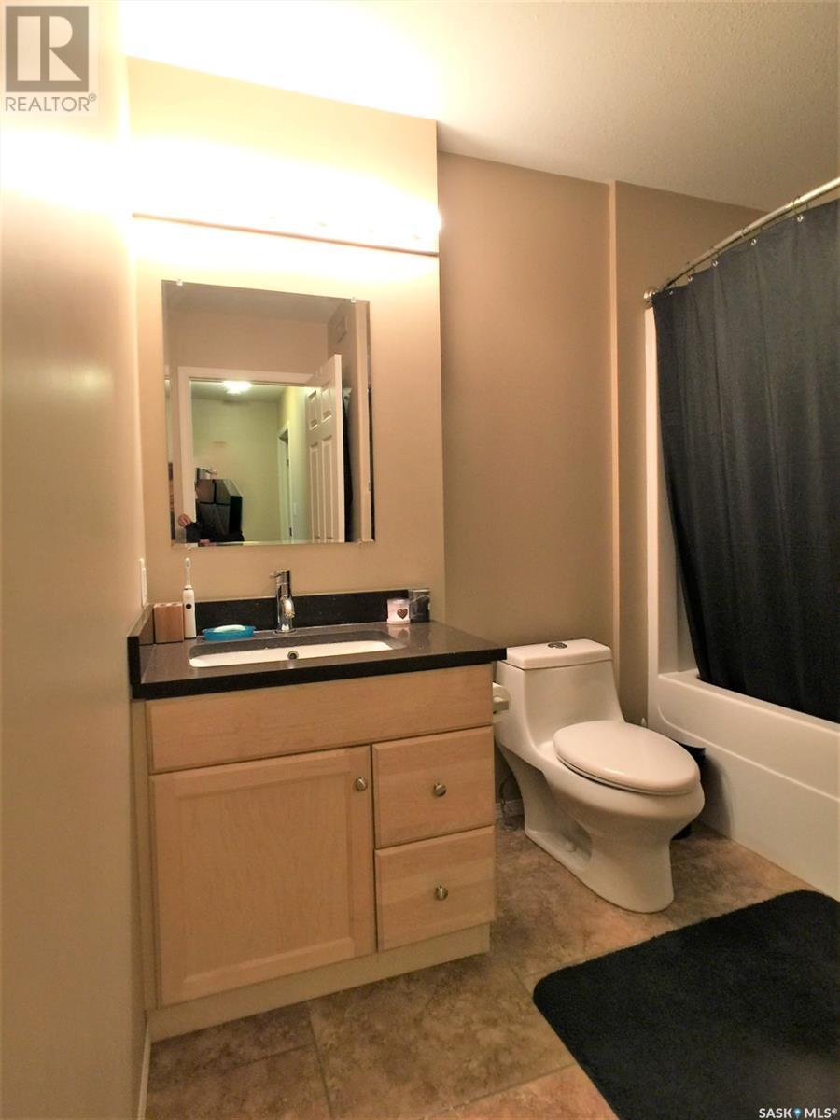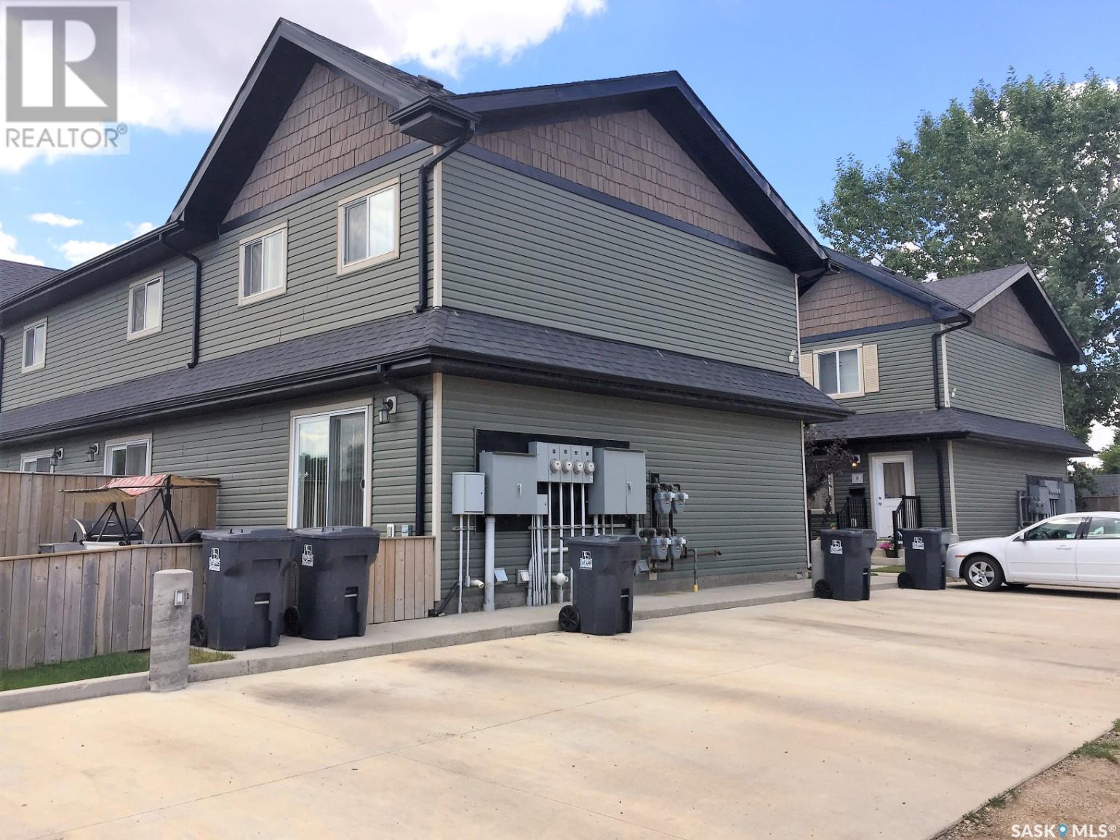2 1401 Fourth Street Estevan, Saskatchewan S4A 0X3
$154,900Maintenance,
$300 Monthly
Maintenance,
$300 MonthlyLocated just minutes from downtown Estevan your new home awaits! This townhouse is approx 979 sq.ft. with many upgraded features throughout. The main floor features a living room with maple hardwood flooring, eat-in kitchen with maple cabinets, quartz counter top, and ceramic tile floor, as well as a 1/2 bath with ceramic tile flooring. Off the kitchen are patio doors with privacy walls, concrete pad to enjoy sitting outside and bbqing! The upstairs has two spacious bedrooms featuring carpet, lots of closet space and a full bath. The basement is currently unfinished for your completion and has a washer and dryer. One designated outside parking stall is included. Call to view! (id:51699)
Property Details
| MLS® Number | SK999965 |
| Property Type | Single Family |
| Neigbourhood | Westview EV |
| Community Features | Pets Allowed With Restrictions |
| Features | Treed, Corner Site |
Building
| Bathroom Total | 2 |
| Bedrooms Total | 2 |
| Appliances | Washer, Refrigerator, Dishwasher, Dryer, Microwave, Stove |
| Architectural Style | 2 Level |
| Basement Development | Unfinished |
| Basement Type | Full (unfinished) |
| Constructed Date | 2011 |
| Cooling Type | Central Air Conditioning |
| Heating Fuel | Natural Gas |
| Heating Type | Forced Air |
| Stories Total | 2 |
| Size Interior | 979 Sqft |
| Type | Row / Townhouse |
Parking
| None | |
| Parking Space(s) | 1 |
Land
| Acreage | No |
| Landscape Features | Lawn |
Rooms
| Level | Type | Length | Width | Dimensions |
|---|---|---|---|---|
| Second Level | Bedroom | 9'3 x 11'10 | ||
| Second Level | Bedroom | 13'8 x 11'5 | ||
| Second Level | 4pc Bathroom | 8'6 x 7'2 | ||
| Basement | Other | 26'7 x 14'0 | ||
| Main Level | Living Room | 14'2 x 13'4 | ||
| Main Level | Kitchen | 11'11 x 13'7 | ||
| Main Level | 2pc Bathroom | 6'9 x 3'2 |
https://www.realtor.ca/real-estate/28087105/2-1401-fourth-street-estevan-westview-ev
Interested?
Contact us for more information



























