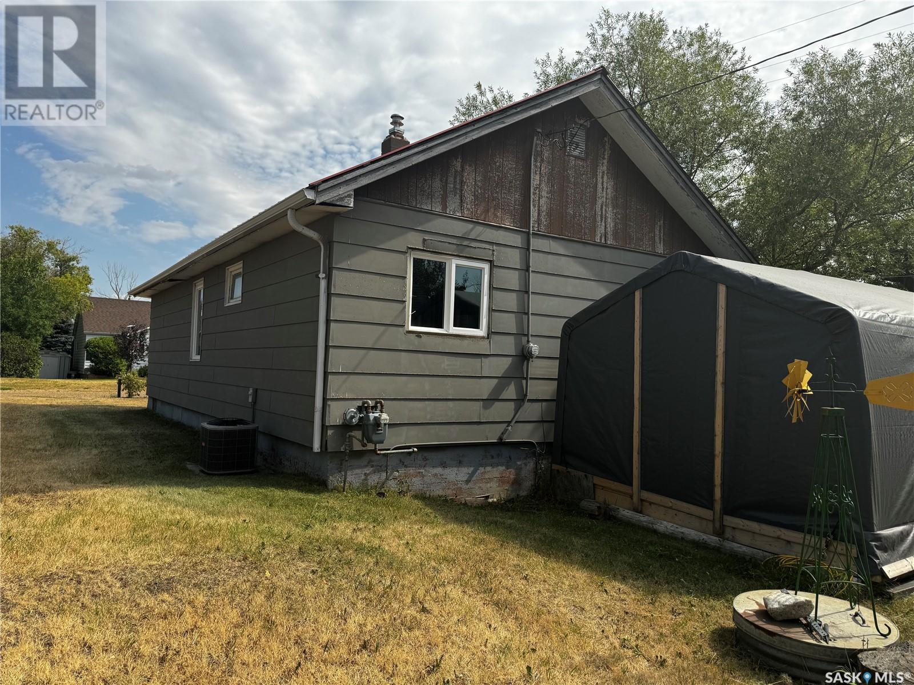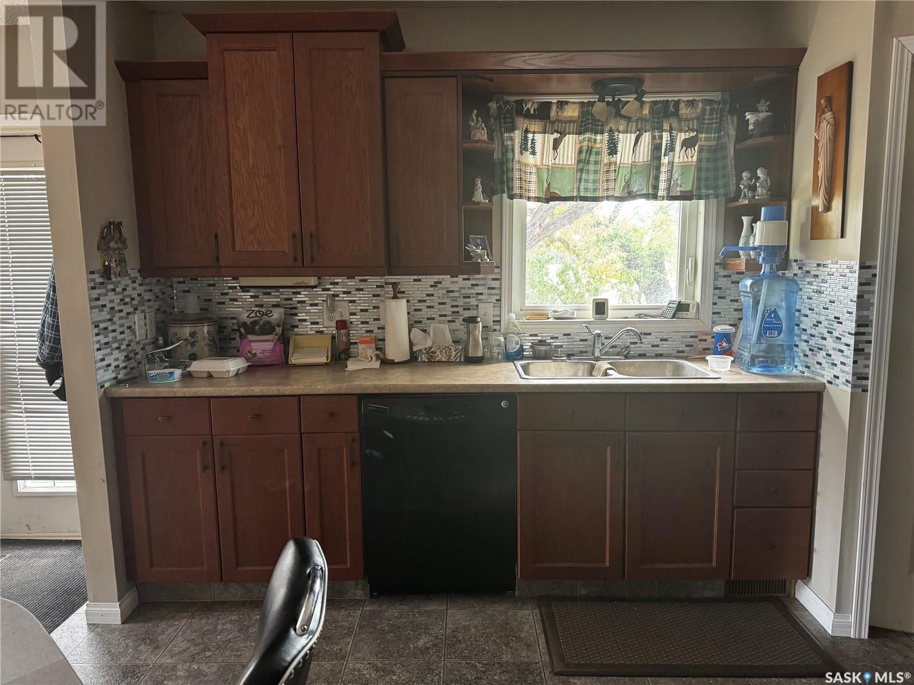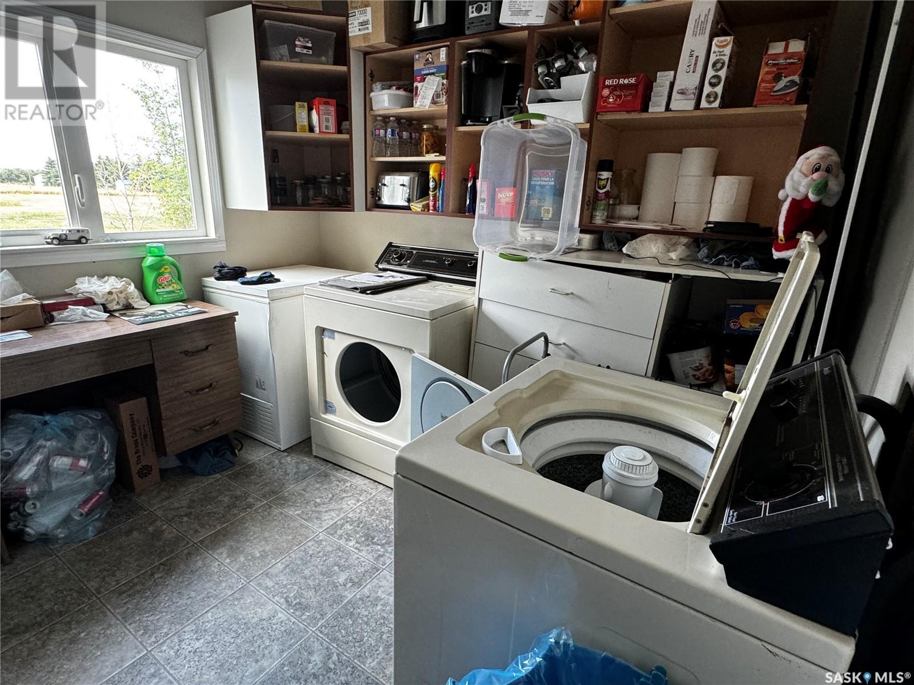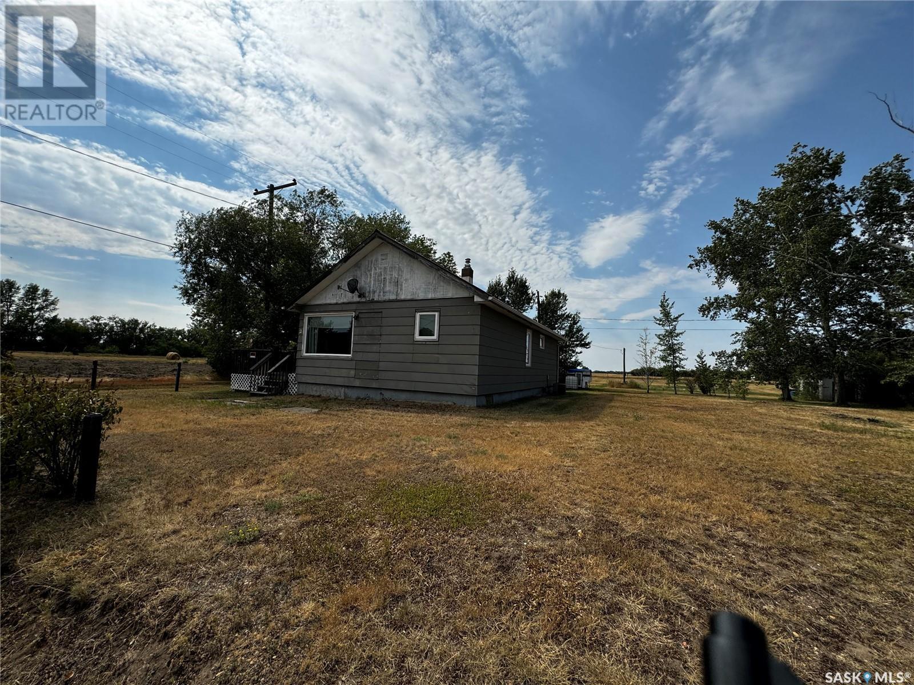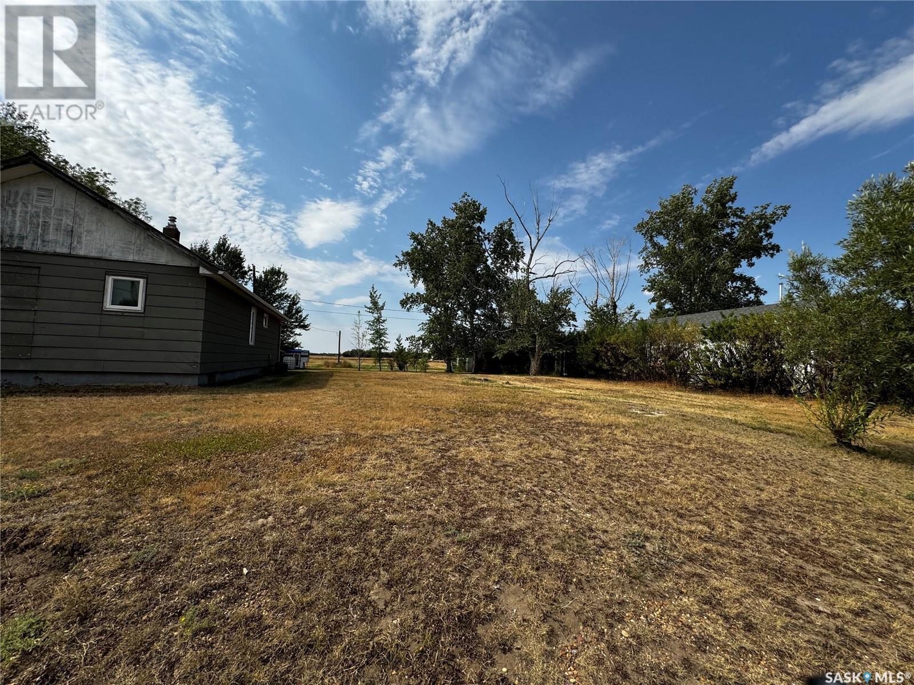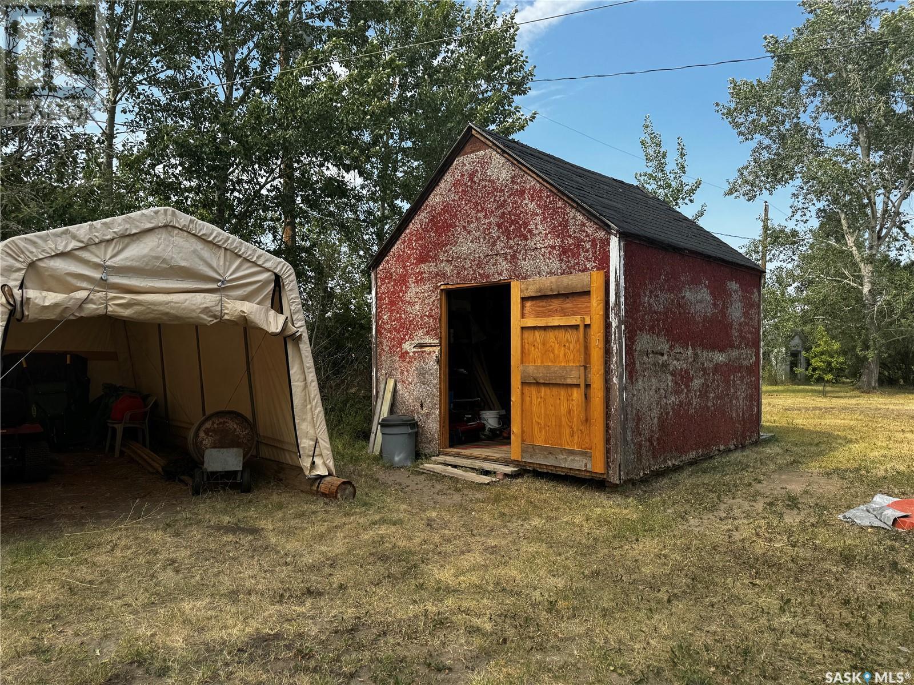2 1st Street W Fife Lake, Saskatchewan S0H 1N0
2 Bedroom
1 Bathroom
855 sqft
Bungalow
Central Air Conditioning
Forced Air
Lawn
$39,900
Located in the Hamlet of Fife Lake. This is an awsome house on a double lot. It has open design concept with upgraded kitchen cabinets, flooring and new appliances. There is a bedroom in the front of the house and one in the middle. The added convenience of main floor laundry with room for a freezer. The basement is partially developed. You will enjoy the mid efficient natural gas furnace complete with central air conditioning. The large yard has a couple of sheds. There is a large deck on the side to enjoy the tranquil setting. (id:51699)
Property Details
| MLS® Number | SK982552 |
| Property Type | Single Family |
| Features | Treed, Lane, Rectangular |
Building
| Bathroom Total | 1 |
| Bedrooms Total | 2 |
| Appliances | Washer, Refrigerator, Dryer, Freezer, Window Coverings, Storage Shed, Stove |
| Architectural Style | Bungalow |
| Basement Development | Partially Finished |
| Basement Type | Partial (partially Finished) |
| Constructed Date | 1926 |
| Cooling Type | Central Air Conditioning |
| Heating Fuel | Natural Gas |
| Heating Type | Forced Air |
| Stories Total | 1 |
| Size Interior | 855 Sqft |
| Type | House |
Parking
| Detached Garage | |
| Gravel | |
| Parking Space(s) | 2 |
Land
| Acreage | No |
| Landscape Features | Lawn |
| Size Frontage | 100 Ft |
| Size Irregular | 12000.00 |
| Size Total | 12000 Sqft |
| Size Total Text | 12000 Sqft |
Rooms
| Level | Type | Length | Width | Dimensions |
|---|---|---|---|---|
| Basement | Utility Room | Measurements not available | ||
| Basement | Other | Measurements not available | ||
| Main Level | Kitchen | 9' x 11'9" | ||
| Main Level | Living Room | 20 ft | 12 ft | 20 ft x 12 ft |
| Main Level | Bedroom | 10'4" x 9'5" | ||
| Main Level | Bedroom | 8'8" x 9'5" | ||
| Main Level | 4pc Bathroom | Measurements not available | ||
| Main Level | Laundry Room | 8'8" x 9'4" |
https://www.realtor.ca/real-estate/27360113/2-1st-street-w-fife-lake
Interested?
Contact us for more information


