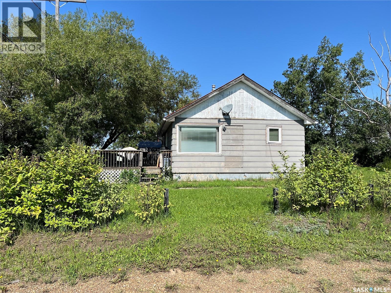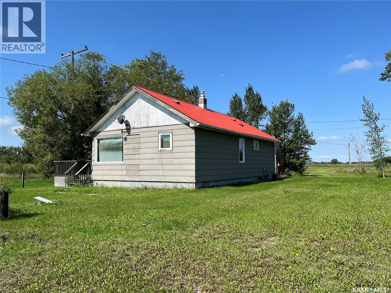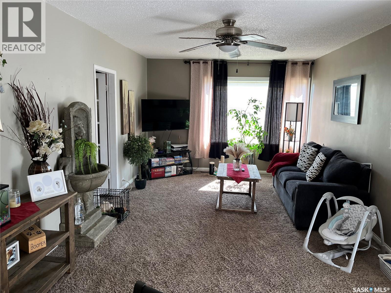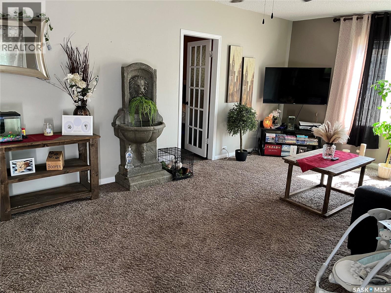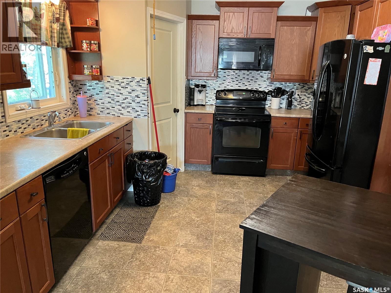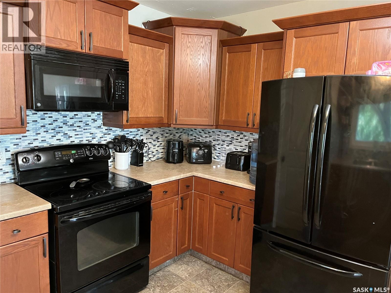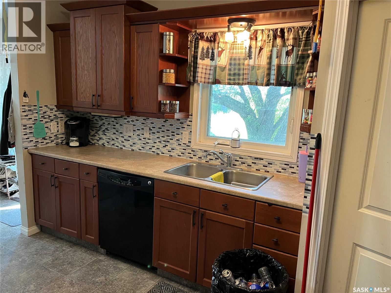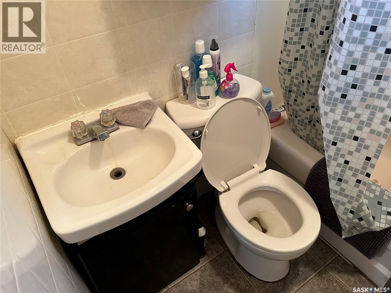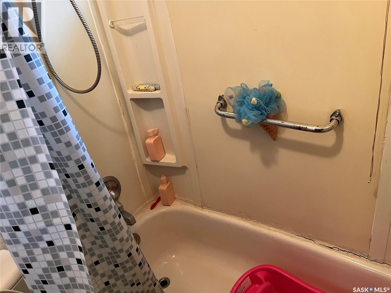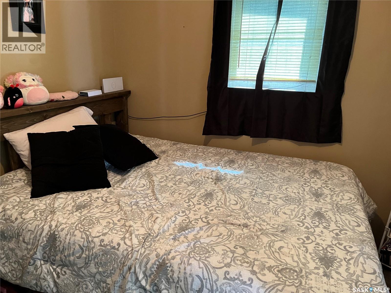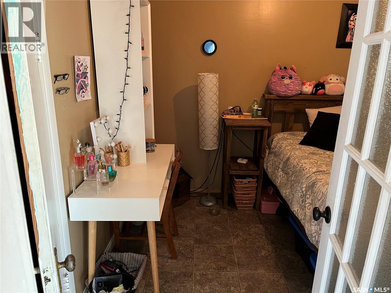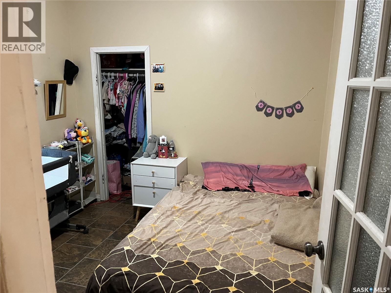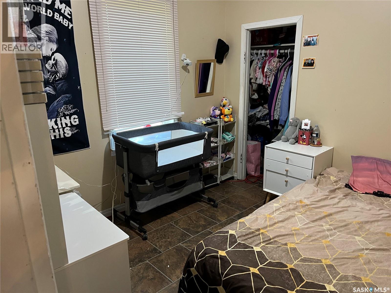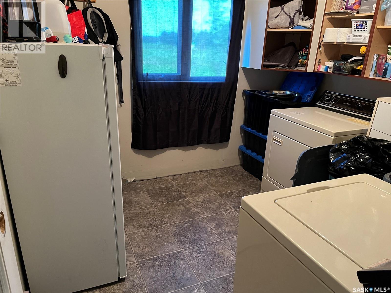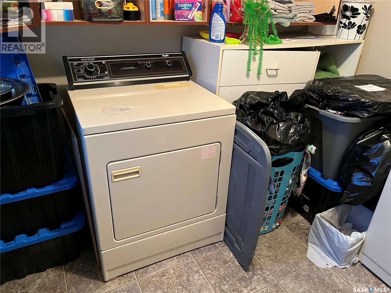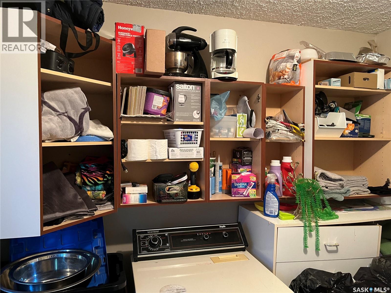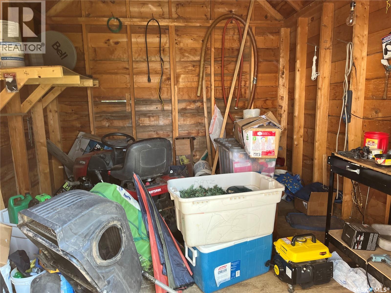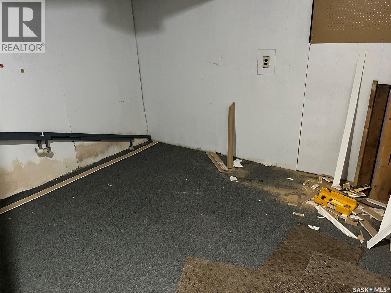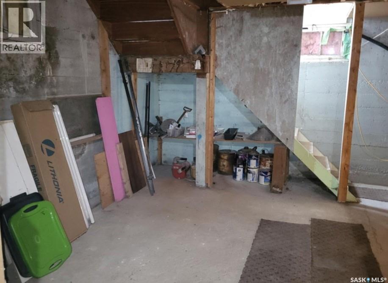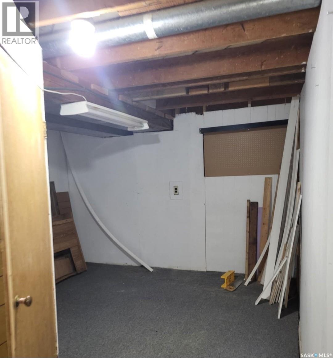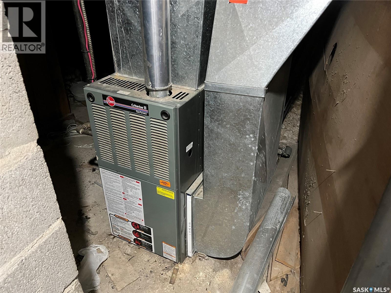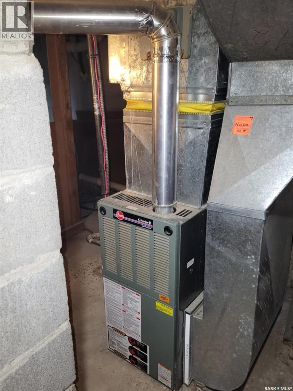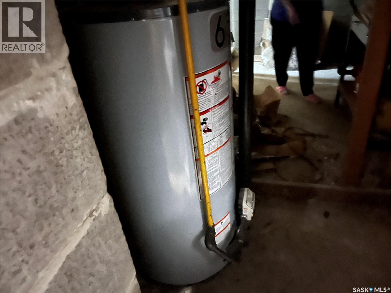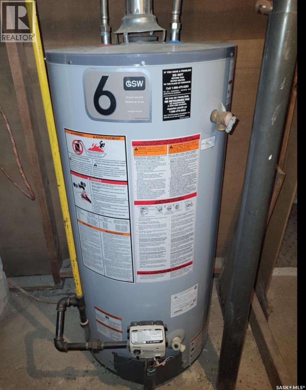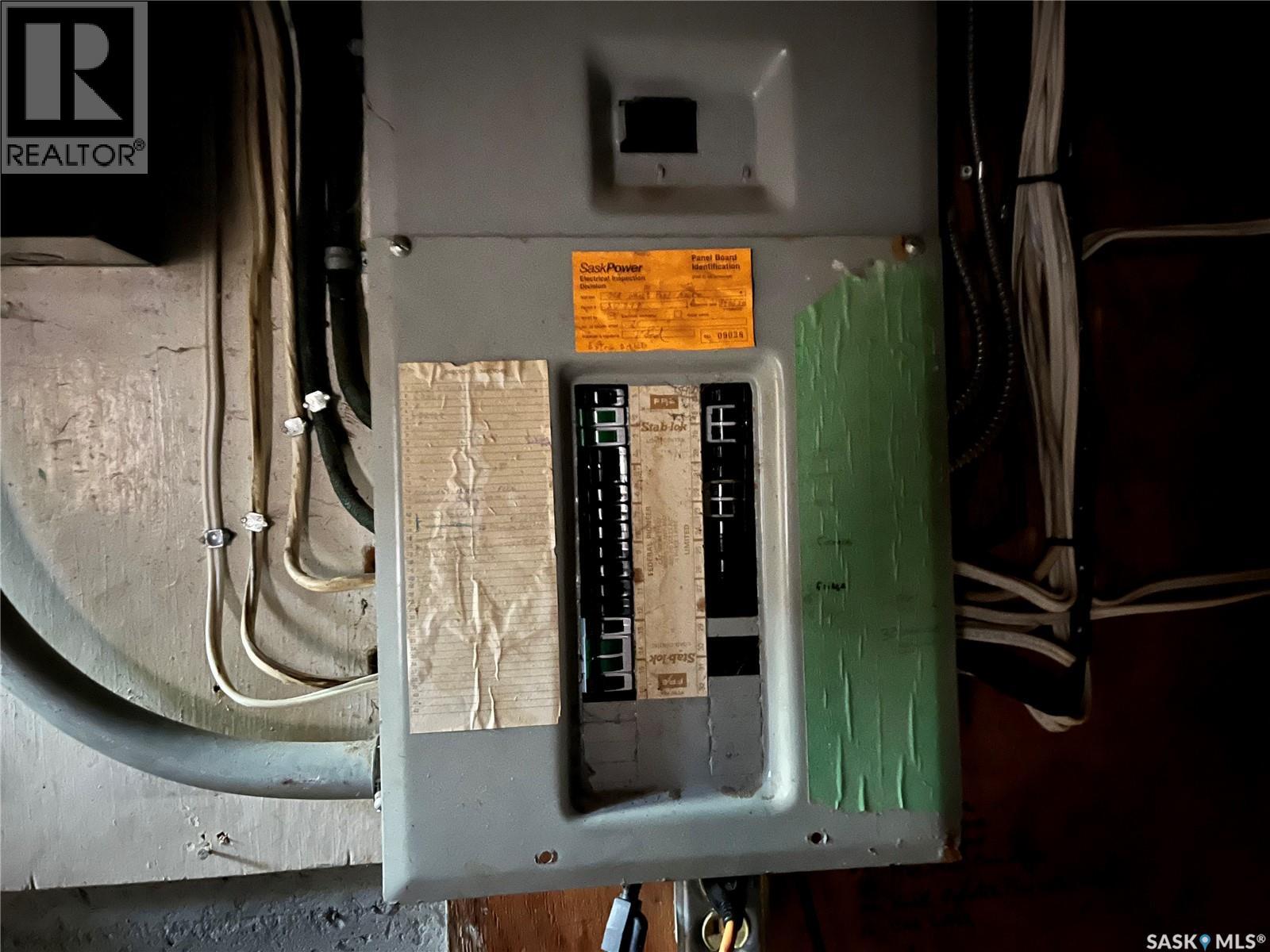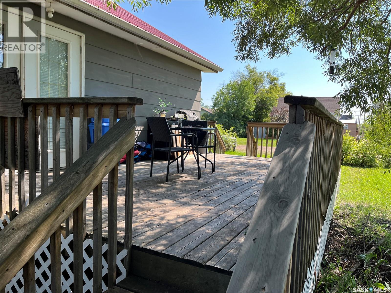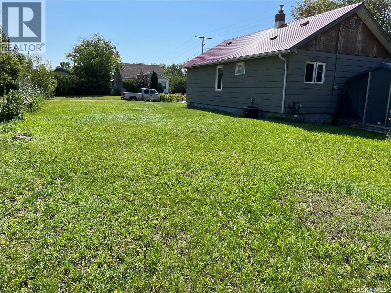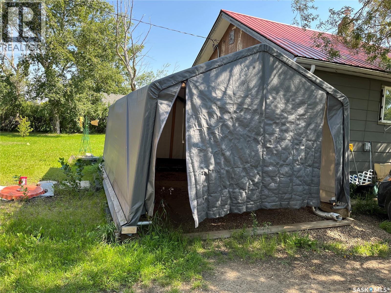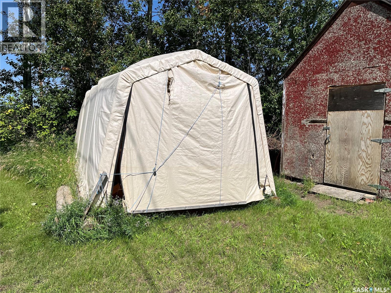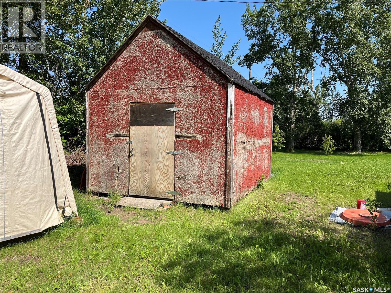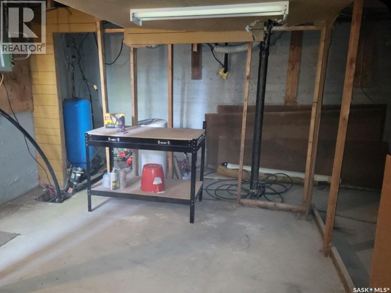2 1st Street W Poplar Valley Rm No. 12, Saskatchewan S0H 1N0
2 Bedroom
1 Bathroom
855 sqft
Bungalow
Central Air Conditioning
Forced Air
Lawn
$50,000
Hurry to come see this property situated in the Hamlet of Fife Lake!! The home sits on a double lot with plenty of room for leisure or to park a RV, with lots of outside storage with two canvas shelters and a roomy wood shed and a 12x20 deck on the southside of the house. The inside has upgraded kitchen cabinets, flooring, newer appliances and the laundry room upstairs for convenience. Fife Lake is a good place for the quiet living but should be noted that it does have a saloon/restaurant situated on Centre street. Lots of promise for someone looking to enjoy quiet living. Book you private viewing today. (id:51699)
Property Details
| MLS® Number | SK015737 |
| Property Type | Single Family |
| Neigbourhood | Fife Lake |
| Features | Treed, Lane, Rectangular |
| Structure | Deck |
| Water Front Name | Fife Lake |
Building
| Bathroom Total | 1 |
| Bedrooms Total | 2 |
| Appliances | Washer, Refrigerator, Dishwasher, Dryer, Window Coverings, Storage Shed, Stove |
| Architectural Style | Bungalow |
| Basement Development | Unfinished |
| Basement Type | Full (unfinished) |
| Constructed Date | 1926 |
| Cooling Type | Central Air Conditioning |
| Heating Fuel | Natural Gas |
| Heating Type | Forced Air |
| Stories Total | 1 |
| Size Interior | 855 Sqft |
| Type | House |
Parking
| Detached Garage | |
| Parking Pad | |
| Gravel | |
| Parking Space(s) | 2 |
Land
| Acreage | No |
| Landscape Features | Lawn |
| Size Frontage | 100 Ft |
| Size Irregular | 1200.00 |
| Size Total | 1200 Sqft |
| Size Total Text | 1200 Sqft |
Rooms
| Level | Type | Length | Width | Dimensions |
|---|---|---|---|---|
| Basement | Other | Measurements not available | ||
| Basement | Other | Measurements not available | ||
| Main Level | Kitchen/dining Room | 11 ft ,6 in | 13 ft ,7 in | 11 ft ,6 in x 13 ft ,7 in |
| Main Level | Living Room | 11 ft ,7 in | 19 ft ,8 in | 11 ft ,7 in x 19 ft ,8 in |
| Main Level | Bedroom | 9 ft ,2 in | 10 ft ,3 in | 9 ft ,2 in x 10 ft ,3 in |
| Main Level | Bedroom | 9 ft ,4 in | 9 ft | 9 ft ,4 in x 9 ft |
| Main Level | 4pc Bathroom | 5 ft | 6 ft | 5 ft x 6 ft |
| Main Level | Laundry Room | 9 ft ,5 in | 9 ft ,4 in | 9 ft ,5 in x 9 ft ,4 in |
https://www.realtor.ca/real-estate/28737673/2-1st-street-w-poplar-valley-rm-no-12-fife-lake
Interested?
Contact us for more information

