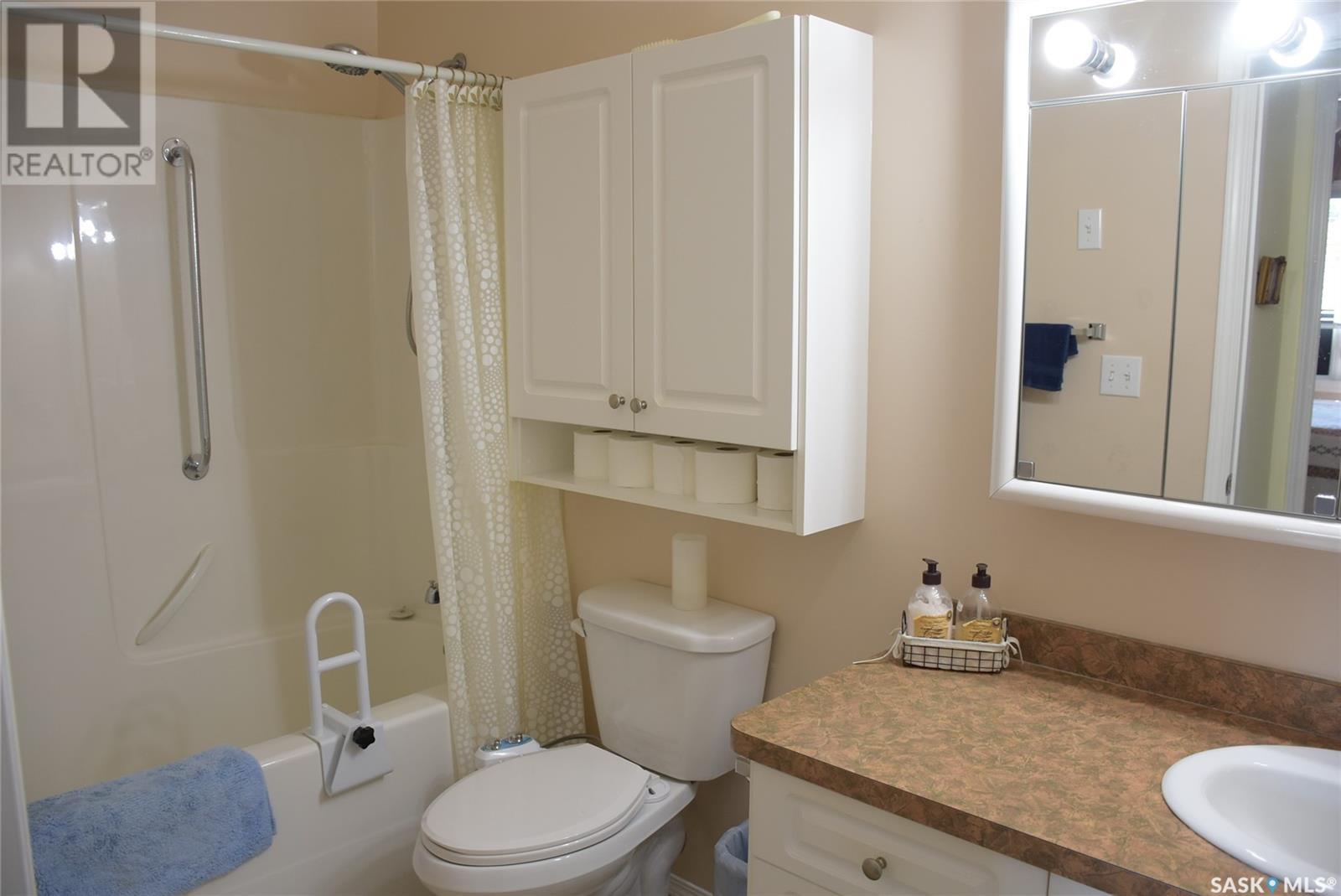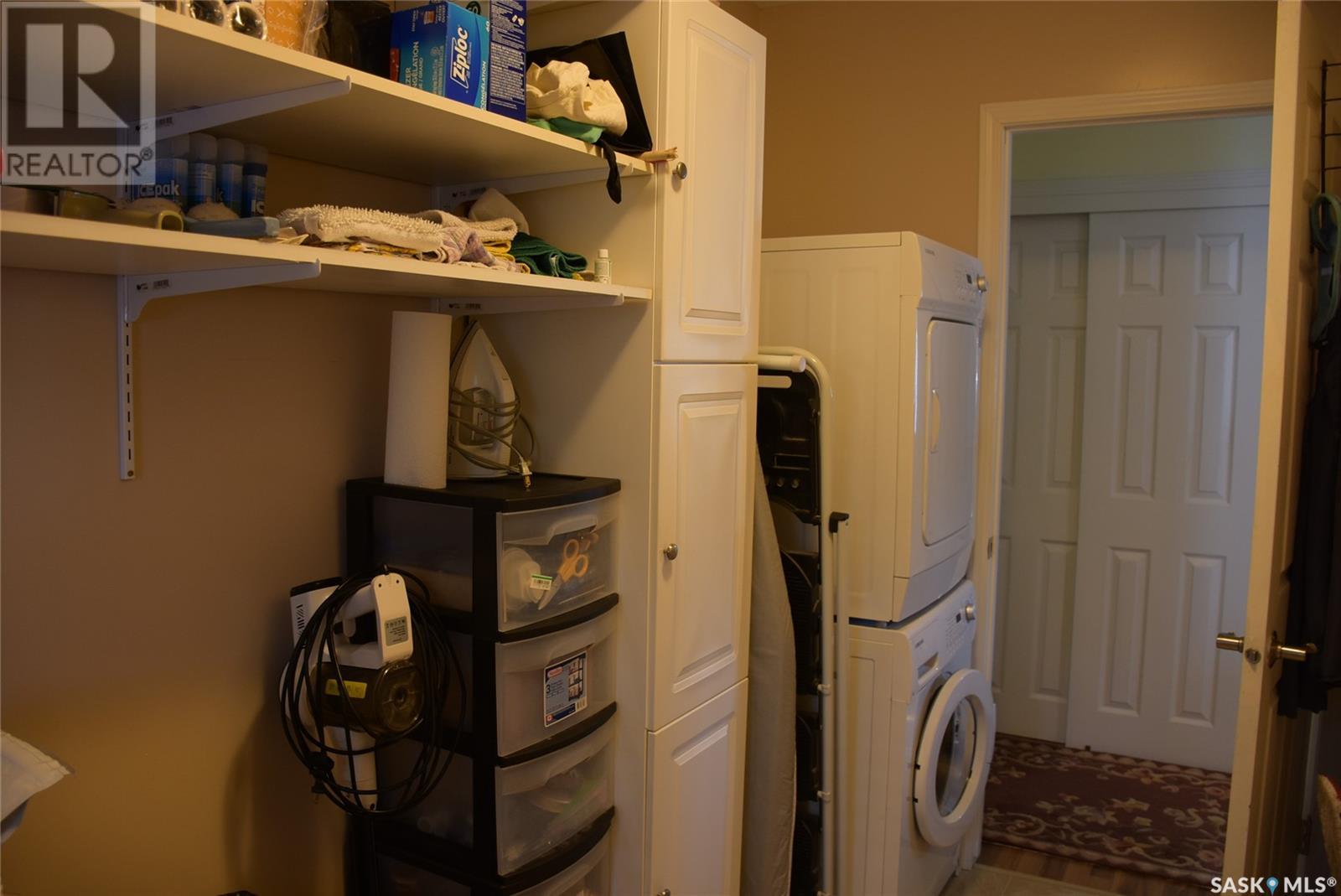2 Bedroom
1 Bathroom
1006 sqft
Bungalow
Central Air Conditioning
Forced Air
Lawn, Underground Sprinkler, Garden Area
$244,900
The beautiful bungalow condo is located in the resort town of Fort Qu'Appelle and close to all the down town amenities. The condo is spacious and in great shape and ready for a new owner. As you enter the condo you are greeted with spacious open concept design with lots of natural light and a large walk in closet at the front door. The kitchen is spacious with white cabinets and offers direct access to the patio area and rear yard. There is a nice size pantry next to the kitchen. There are 2 good size bedrooms and a 4-piece bathroom. The main floor is complete with a large storage area with washer and dryer. The mechanical room is located in the crawl space with new stairs. This room houses the furnace, water heater, softener, reverse osmosis system , air exchanger and additional storage. The attached 14x21 insulated garage offer ample room for a vehicle plus additional storage. The yard has underground sprinklers and is well maintained. The bungalow condo has no condo fees. The condo is in great shape and is move in ready and a must see. (id:51699)
Property Details
|
MLS® Number
|
SK983245 |
|
Property Type
|
Single Family |
|
Community Features
|
Pets Allowed |
|
Features
|
Treed, Corner Site, Rectangular, Paved Driveway, Sump Pump |
|
Structure
|
Patio(s) |
Building
|
Bathroom Total
|
1 |
|
Bedrooms Total
|
2 |
|
Appliances
|
Washer, Refrigerator, Dishwasher, Dryer, Microwave, Alarm System, Window Coverings, Stove |
|
Architectural Style
|
Bungalow |
|
Basement Development
|
Unfinished |
|
Basement Type
|
Partial (unfinished) |
|
Constructed Date
|
2007 |
|
Construction Style Attachment
|
Semi-detached |
|
Cooling Type
|
Central Air Conditioning |
|
Fire Protection
|
Alarm System |
|
Heating Fuel
|
Natural Gas |
|
Heating Type
|
Forced Air |
|
Stories Total
|
1 |
|
Size Interior
|
1006 Sqft |
Parking
|
Attached Garage
|
|
|
Parking Space(s)
|
1 |
Land
|
Acreage
|
No |
|
Landscape Features
|
Lawn, Underground Sprinkler, Garden Area |
|
Size Frontage
|
150 Ft |
|
Size Irregular
|
0.17 |
|
Size Total
|
0.17 Ac |
|
Size Total Text
|
0.17 Ac |
Rooms
| Level |
Type |
Length |
Width |
Dimensions |
|
Main Level |
Living Room |
16 ft |
13 ft |
16 ft x 13 ft |
|
Main Level |
Kitchen/dining Room |
12 ft |
12 ft |
12 ft x 12 ft |
|
Main Level |
Bedroom |
13 ft |
13 ft |
13 ft x 13 ft |
|
Main Level |
Bedroom |
11 ft |
9 ft ,4 in |
11 ft x 9 ft ,4 in |
|
Main Level |
Laundry Room |
9 ft ,7 in |
5 ft ,3 in |
9 ft ,7 in x 5 ft ,3 in |
|
Main Level |
4pc Bathroom |
5 ft |
9 ft ,7 in |
5 ft x 9 ft ,7 in |
https://www.realtor.ca/real-estate/27393897/2-200-4th-street-w-fort-quappelle
































