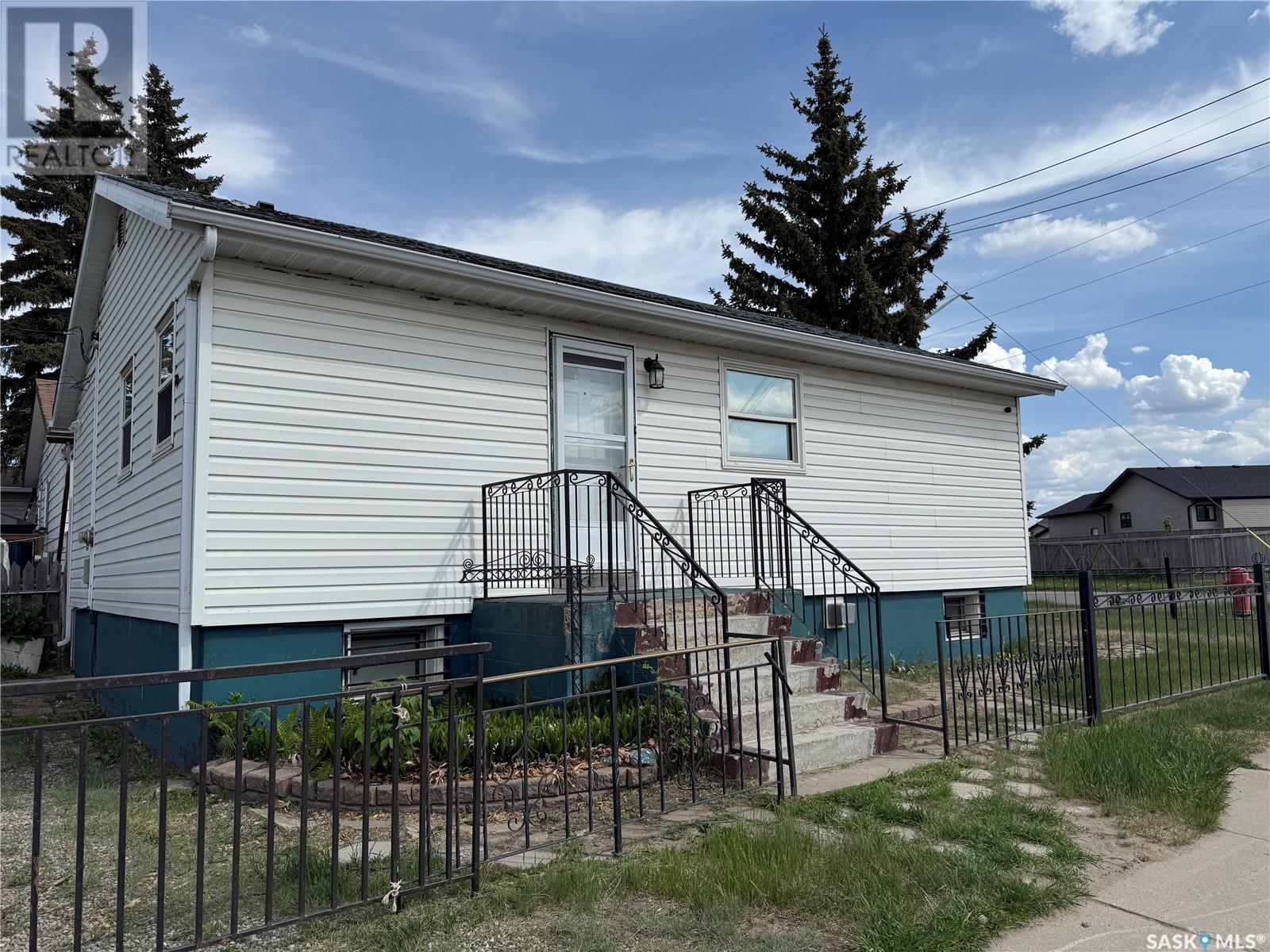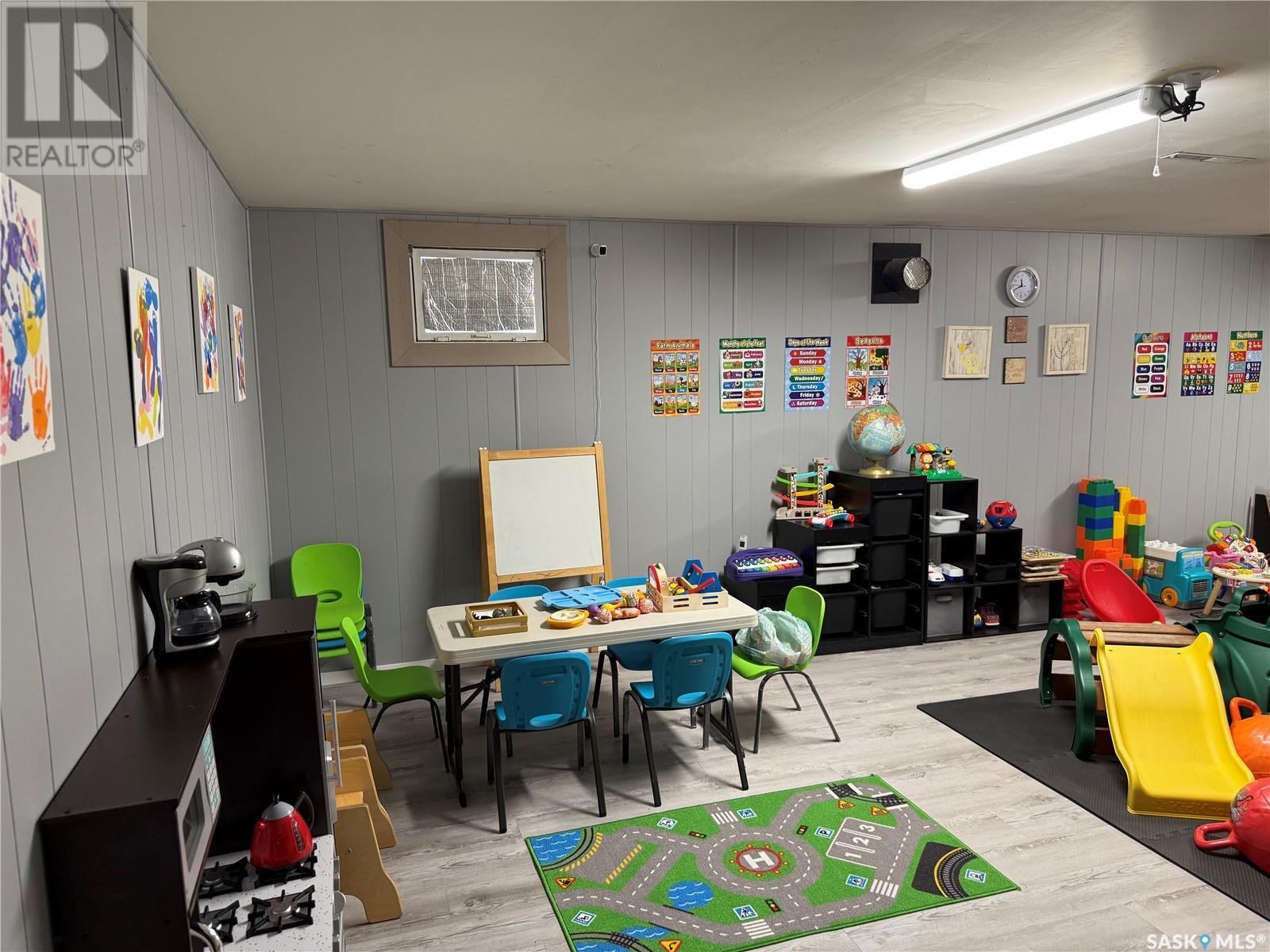2 31st Street E Prince Albert, Saskatchewan S6V 1Z8
2 Bedroom
2 Bathroom
891 sqft
Bungalow
Central Air Conditioning
Forced Air
Lawn
$205,000
Welome to this fully developed house in Southwood. Newer flooring and paint in the basement. the bedrooms are a nice size on the main level. The basement was used for a daycare but plenty of room to build an extra bedroom. A nice little place foe a first time buyer to get into the market. (id:51699)
Property Details
| MLS® Number | SK007826 |
| Property Type | Single Family |
| Neigbourhood | SouthWood |
| Features | Treed, Corner Site |
Building
| Bathroom Total | 2 |
| Bedrooms Total | 2 |
| Appliances | Washer, Refrigerator, Dryer, Stove |
| Architectural Style | Bungalow |
| Basement Development | Finished |
| Basement Type | Full (finished) |
| Constructed Date | 1963 |
| Cooling Type | Central Air Conditioning |
| Heating Type | Forced Air |
| Stories Total | 1 |
| Size Interior | 891 Sqft |
| Type | House |
Parking
| Detached Garage | |
| Gravel | |
| Parking Space(s) | 2 |
Land
| Acreage | No |
| Fence Type | Fence |
| Landscape Features | Lawn |
| Size Frontage | 42 Ft |
| Size Irregular | 4860.00 |
| Size Total | 4860 Sqft |
| Size Total Text | 4860 Sqft |
Rooms
| Level | Type | Length | Width | Dimensions |
|---|---|---|---|---|
| Basement | Family Room | 16 ft | 25 ft | 16 ft x 25 ft |
| Basement | Storage | 5 ft | 8 ft | 5 ft x 8 ft |
| Basement | Laundry Room | 7 ft ,10 in | 8 ft | 7 ft ,10 in x 8 ft |
| Basement | 3pc Bathroom | 5 ft | 9 ft | 5 ft x 9 ft |
| Main Level | Living Room | 12 ft ,10 in | 18 ft ,6 in | 12 ft ,10 in x 18 ft ,6 in |
| Main Level | Bedroom | 9 ft ,1 in | 12 ft ,6 in | 9 ft ,1 in x 12 ft ,6 in |
| Main Level | Bedroom | 12 ft | 12 ft | 12 ft x 12 ft |
| Main Level | 4pc Bathroom | 5 ft | 8 ft | 5 ft x 8 ft |
| Main Level | Kitchen | 7 ft ,5 in | 11 ft ,1 in | 7 ft ,5 in x 11 ft ,1 in |
https://www.realtor.ca/real-estate/28397416/2-31st-street-e-prince-albert-southwood
Interested?
Contact us for more information























