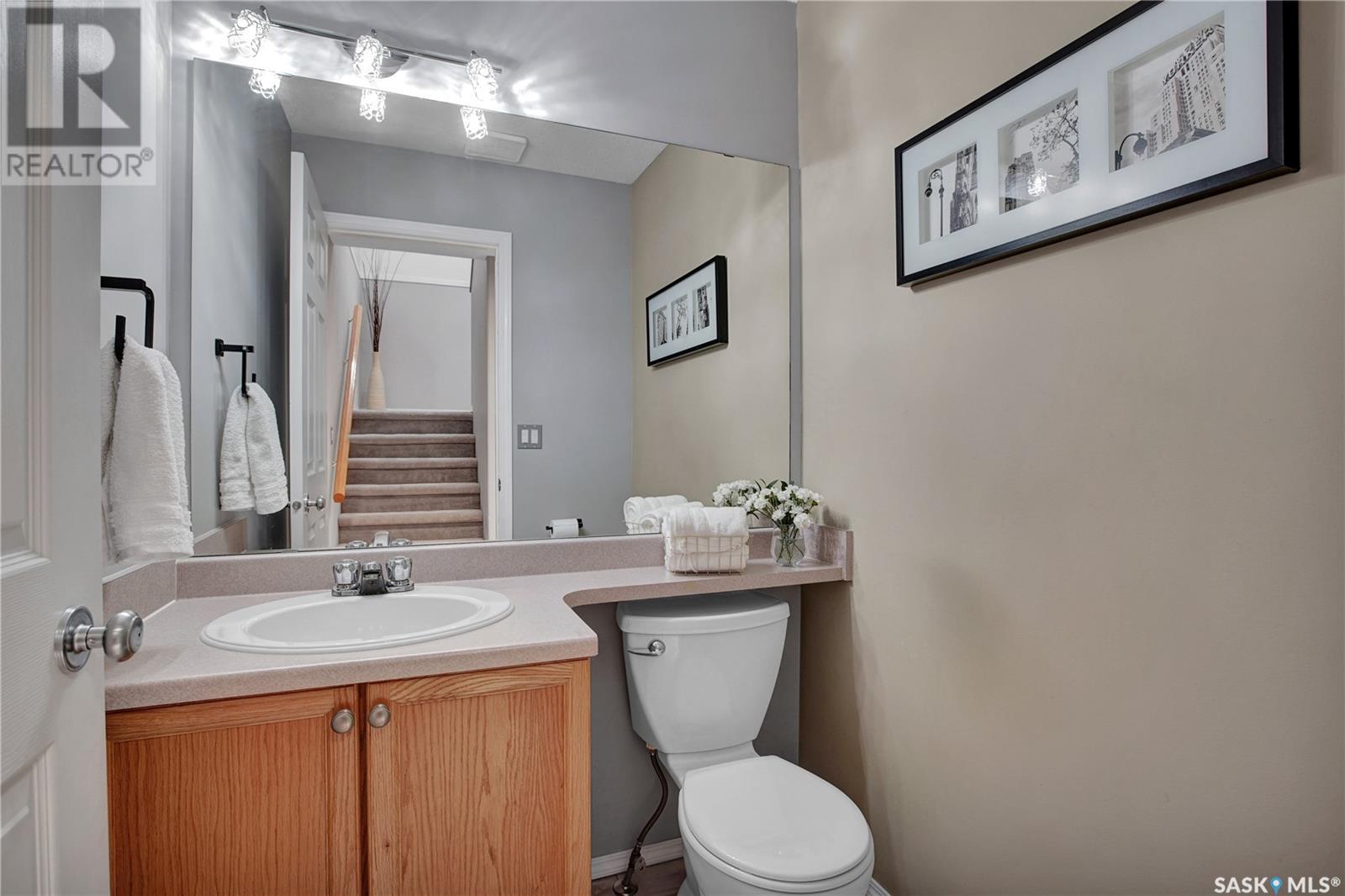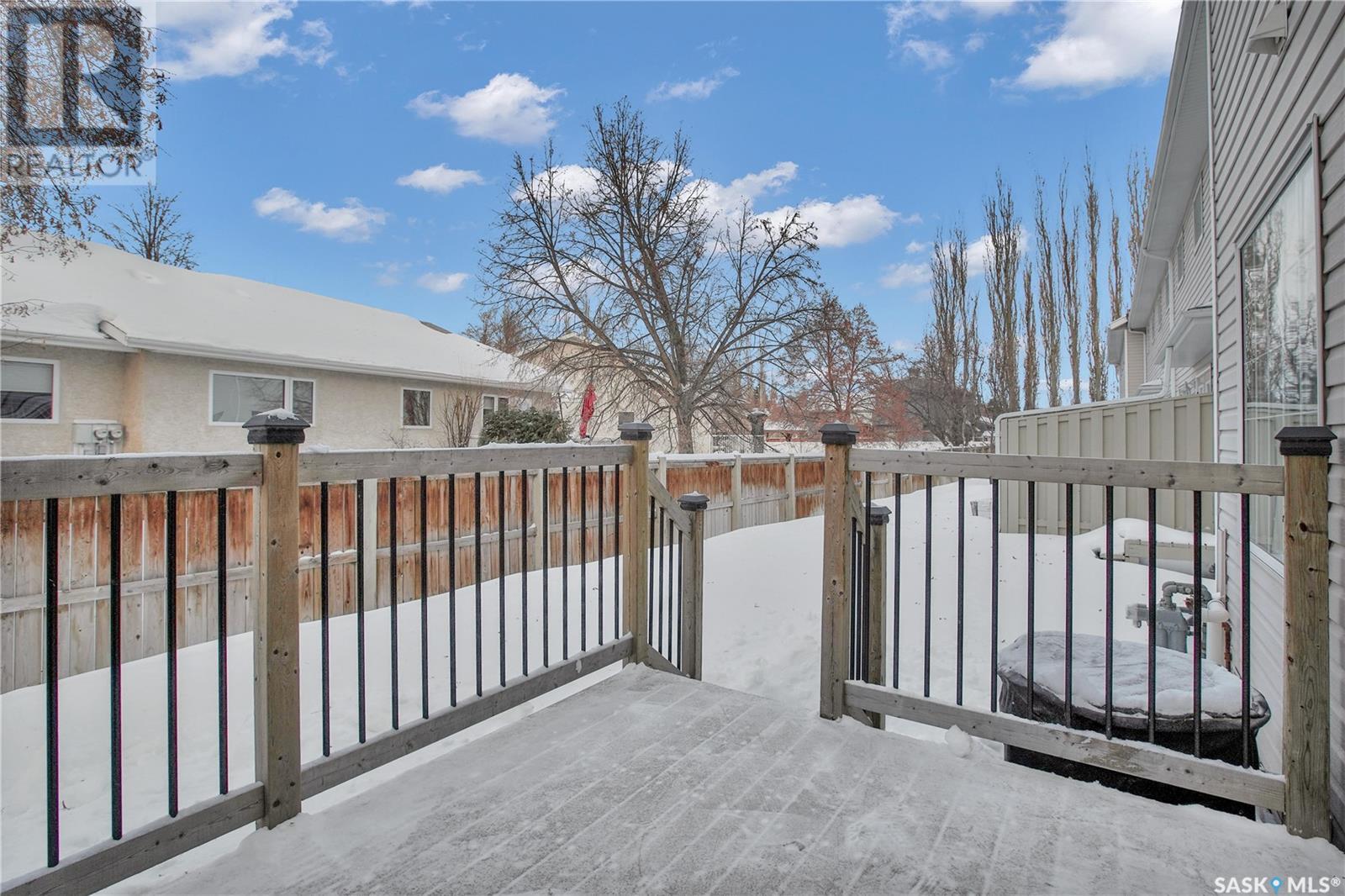2 327 Berini Drive Saskatoon, Saskatchewan S7N 4M7
$329,900Maintenance,
$400 Monthly
Maintenance,
$400 MonthlyWelcome to this fully developed 2 storey townhouse in the Sandalwood Village located in the wonderful neighbourhood of Erindale. This 2 bed 3 bath unit has been well maintained and is full of upgrades. The main floor features newer laminate flooring, fresh paint and a gorgeous kitchen with quartz countertops, soft close cabinets, tiled backsplash and stainless steel appliances. Off the kitchen you'll love the patio doors that lead to a nice private deck with natural gas BBQ hookup. Upstairs you'll find two large bedrooms and two full bathrooms, including the ensuite in the master bedroom. Downstairs has a cozy living room/recreation room and lots of storage space in the mechanical room. The updated high efficient furnace and water heater have lots of life left. Being within walking distance of schools, parks, shopping and all your amenities makes this a super convenient location. Inquire for more info! (id:51699)
Property Details
| MLS® Number | SK993315 |
| Property Type | Single Family |
| Neigbourhood | Erindale |
| Community Features | Pets Allowed With Restrictions |
| Features | Treed |
| Structure | Deck |
Building
| Bathroom Total | 3 |
| Bedrooms Total | 2 |
| Appliances | Refrigerator, Dishwasher, Alarm System, Garburator, Window Coverings, Garage Door Opener Remote(s), Hood Fan, Central Vacuum - Roughed In, Stove |
| Architectural Style | 2 Level |
| Basement Development | Finished |
| Basement Type | Full (finished) |
| Constructed Date | 1996 |
| Cooling Type | Central Air Conditioning |
| Fire Protection | Alarm System |
| Heating Fuel | Natural Gas |
| Heating Type | Forced Air |
| Stories Total | 2 |
| Size Interior | 1141 Sqft |
| Type | Row / Townhouse |
Parking
| Attached Garage | |
| Surfaced | 2 |
| Other | |
| Parking Space(s) | 2 |
Land
| Acreage | No |
| Fence Type | Partially Fenced |
| Landscape Features | Lawn |
Rooms
| Level | Type | Length | Width | Dimensions |
|---|---|---|---|---|
| Second Level | Primary Bedroom | 10 ft ,8 in | 17 ft ,11 in | 10 ft ,8 in x 17 ft ,11 in |
| Second Level | 3pc Ensuite Bath | 5 ft ,2 in | 8 ft ,11 in | 5 ft ,2 in x 8 ft ,11 in |
| Second Level | 4pc Bathroom | 11 ft ,2 in | 4 ft ,10 in | 11 ft ,2 in x 4 ft ,10 in |
| Second Level | Bedroom | 11 ft | 12 ft ,9 in | 11 ft x 12 ft ,9 in |
| Basement | Other | 15 ft ,6 in | 17 ft ,11 in | 15 ft ,6 in x 17 ft ,11 in |
| Basement | Laundry Room | 17 ft ,7 in | 8 ft ,3 in | 17 ft ,7 in x 8 ft ,3 in |
| Main Level | Foyer | 5 ft ,5 in | 6 ft ,9 in | 5 ft ,5 in x 6 ft ,9 in |
| Main Level | 2pc Bathroom | 4 ft ,10 in | 4 ft ,10 in | 4 ft ,10 in x 4 ft ,10 in |
| Main Level | Living Room | 16 ft ,2 in | 9 ft ,10 in | 16 ft ,2 in x 9 ft ,10 in |
| Main Level | Kitchen | 16 ft ,2 in | 9 ft ,4 in | 16 ft ,2 in x 9 ft ,4 in |
| Main Level | Dining Room | 7 ft ,3 in | 6 ft ,11 in | 7 ft ,3 in x 6 ft ,11 in |
https://www.realtor.ca/real-estate/27829954/2-327-berini-drive-saskatoon-erindale
Interested?
Contact us for more information





































