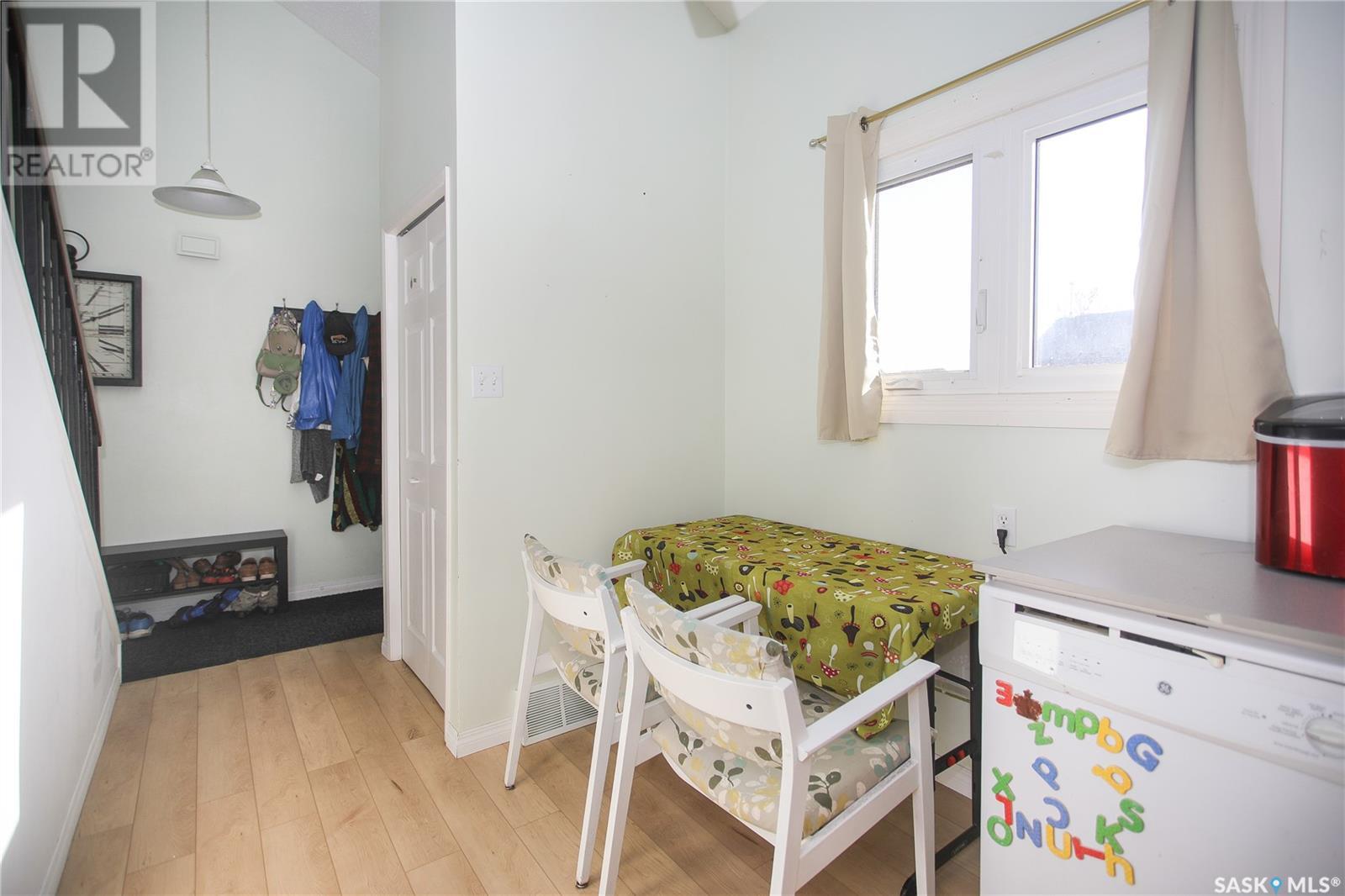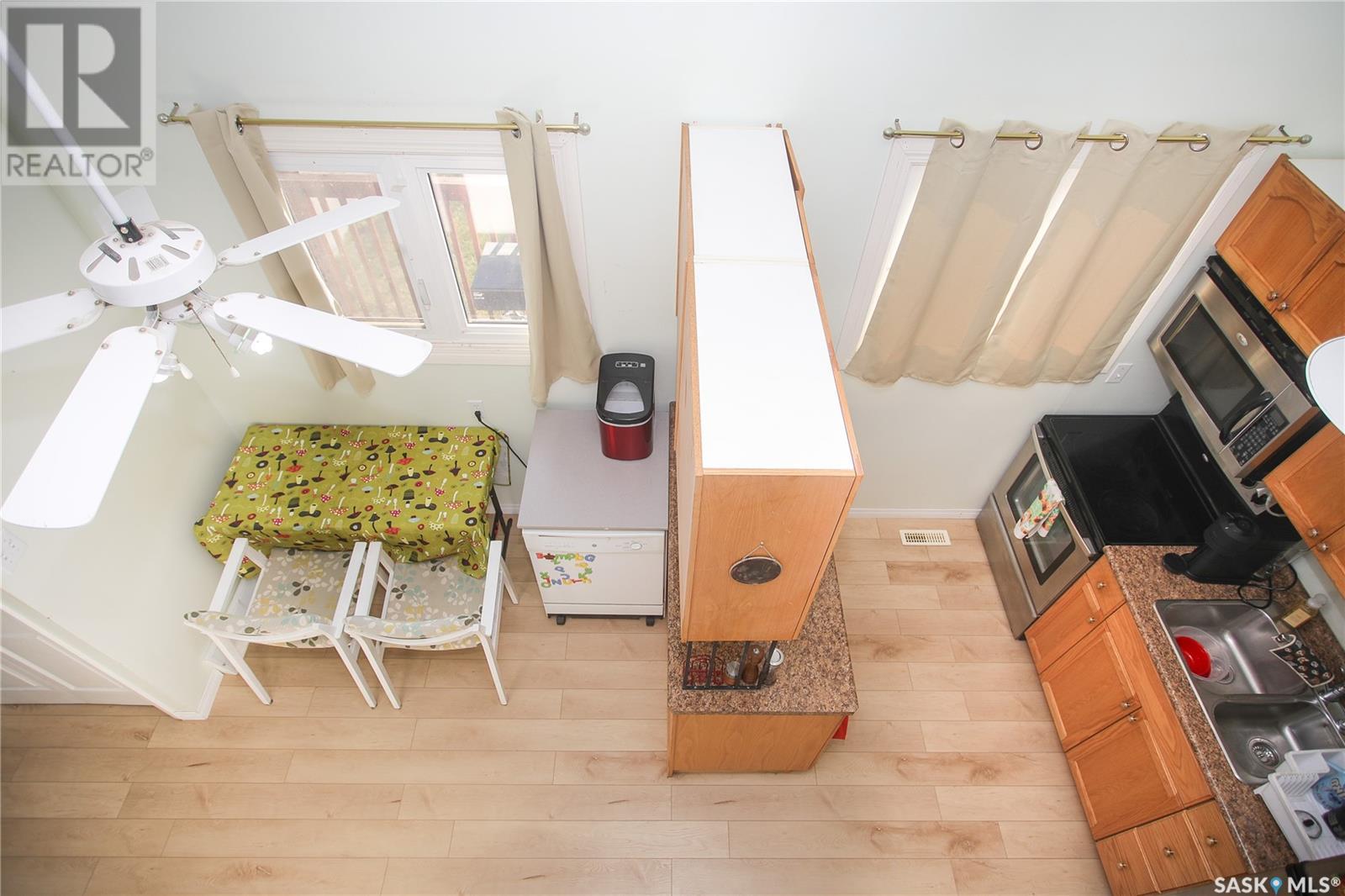2 331 Pendygrasse Road Saskatoon, Saskatchewan S7M 4R3
$199,900Maintenance,
$420 Monthly
Maintenance,
$420 MonthlyMajor upgrades include paint, most flooring, shingles, vinyl siding, and windows. Furnace & hot water heater new in 22/23, c/air new 2015. This is a great starter home in a pet friendly community (limit of 2 pets). There is a super playground for the children in the complex and there are 2 parks close by. You can see 2 elementary schools from the front patio doors of the living room. The s/w facing back deck and lawn space is great for BBQing or just relaxing. Pictures are much better than words so do look at the pictures online. One parking spot included and you can rent an extra stall for $30 per mo. if available. Fortunately this unit is close to ample street parking. This is a great place to begin home ownership and there is more storage here than a house of twice it's size. The current owners have found it to be a friendly convenient complex to call home. You will too. Call your agent to view this cared for property. (id:51699)
Property Details
| MLS® Number | SK987723 |
| Property Type | Single Family |
| Neigbourhood | Fairhaven |
| Community Features | Pets Allowed With Restrictions |
| Features | Treed |
| Structure | Deck, Playground |
Building
| Bathroom Total | 2 |
| Bedrooms Total | 3 |
| Appliances | Washer, Refrigerator, Dryer, Microwave, Window Coverings, Play Structure, Stove |
| Architectural Style | 2 Level |
| Basement Development | Partially Finished |
| Basement Type | Partial (partially Finished) |
| Constructed Date | 1978 |
| Cooling Type | Central Air Conditioning |
| Heating Fuel | Natural Gas |
| Heating Type | Forced Air |
| Stories Total | 2 |
| Size Interior | 1016 Sqft |
| Type | Row / Townhouse |
Parking
| Surfaced | 1 |
| Other | |
| None | |
| Parking Space(s) | 1 |
Land
| Acreage | No |
| Fence Type | Partially Fenced |
| Landscape Features | Lawn |
Rooms
| Level | Type | Length | Width | Dimensions |
|---|---|---|---|---|
| Second Level | Bedroom | 10' x 13' | ||
| Second Level | Bedroom | 10' x 13' | ||
| Second Level | Bedroom | 11' x 9'8" | ||
| Second Level | Bedroom | 11' x 9'8" | ||
| Second Level | 4pc Bathroom | 7'6" x 5' | ||
| Second Level | 4pc Bathroom | 7'6" x 5' | ||
| Basement | Storage | 23' x 14' | ||
| Basement | Storage | 23' x 14' | ||
| Basement | Utility Room | 23' x 10' | ||
| Basement | Utility Room | 23' x 10' | ||
| Main Level | Living Room | 15'4" x 13'2" | ||
| Main Level | Living Room | 15'4" x 13'2" | ||
| Main Level | Dining Room | 7'6" x 7'6" | ||
| Main Level | Dining Room | 7'6" x 7'6" | ||
| Main Level | Kitchen | 10'6" x 8'2" | ||
| Main Level | Kitchen | 10'6" x 8'2" | ||
| Main Level | 2pc Bathroom | 6" x 4' | ||
| Main Level | 2pc Bathroom | 6" x 4' | ||
| Main Level | Bedroom | 10' x 9'10" | ||
| Main Level | Bedroom | 10' x 9'10" | ||
| Main Level | Other | 24' x 6' | ||
| Main Level | Other | 24' x 6' |
https://www.realtor.ca/real-estate/27626416/2-331-pendygrasse-road-saskatoon-fairhaven
Interested?
Contact us for more information




















































