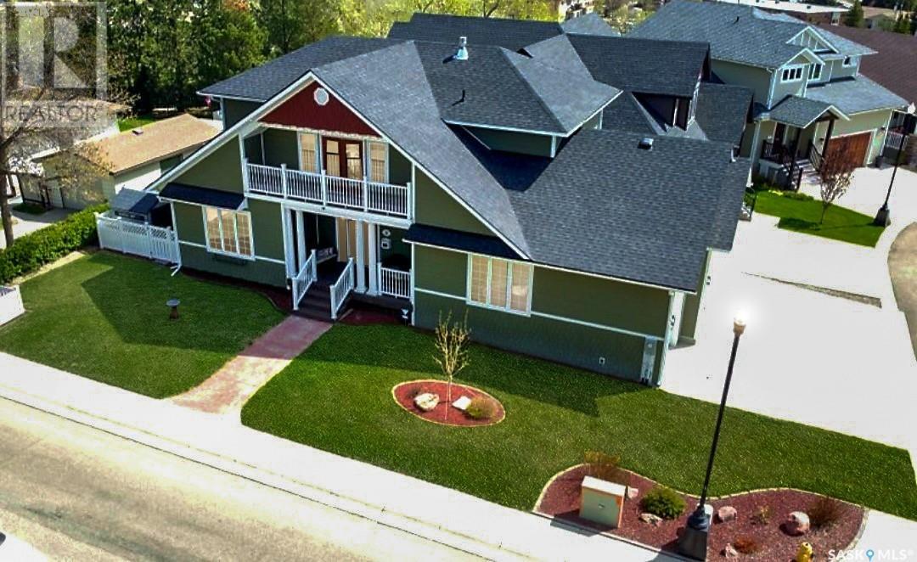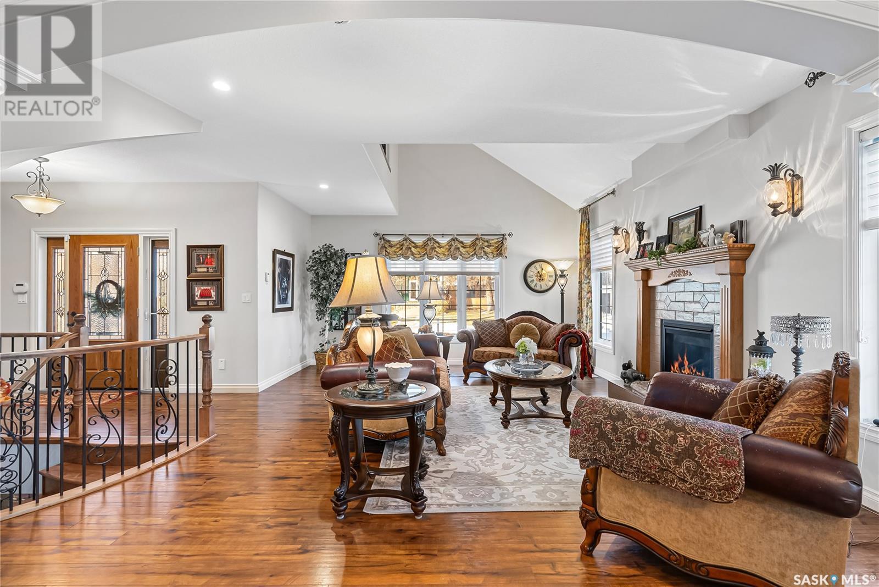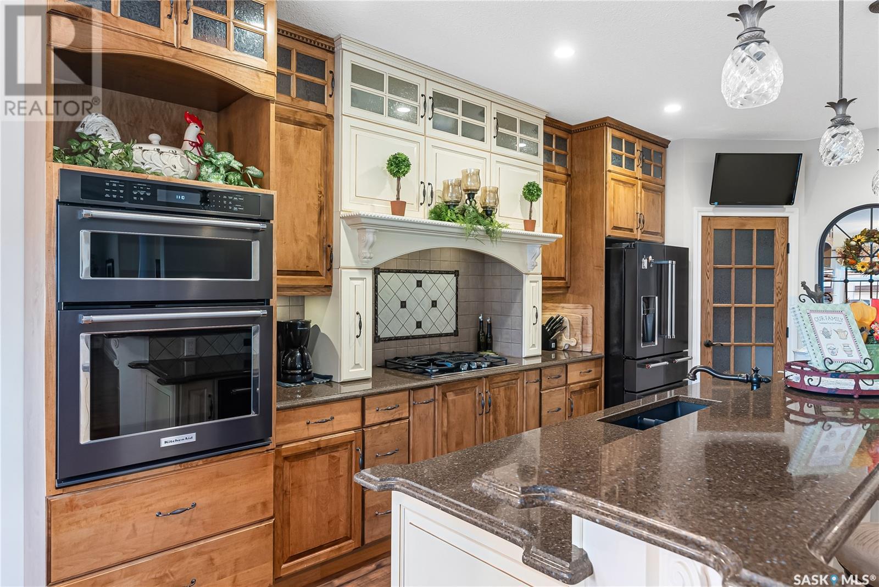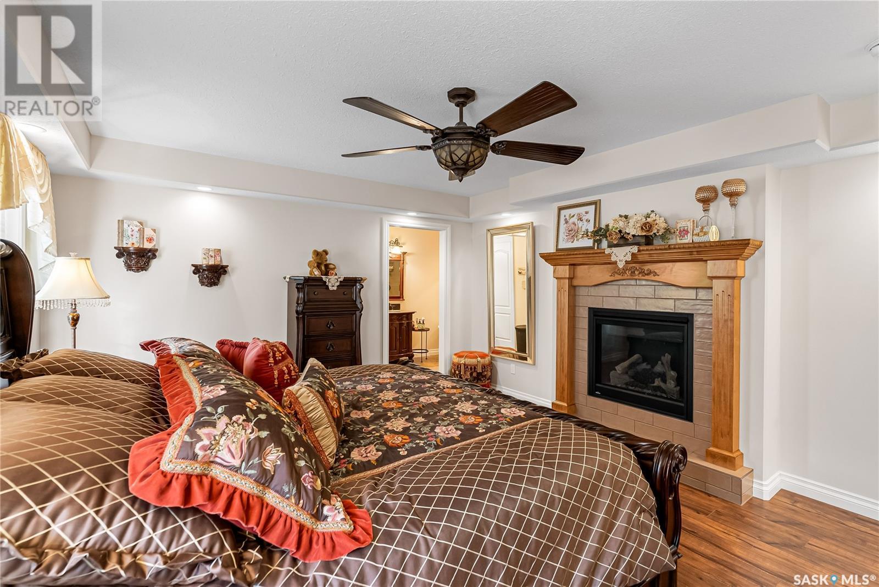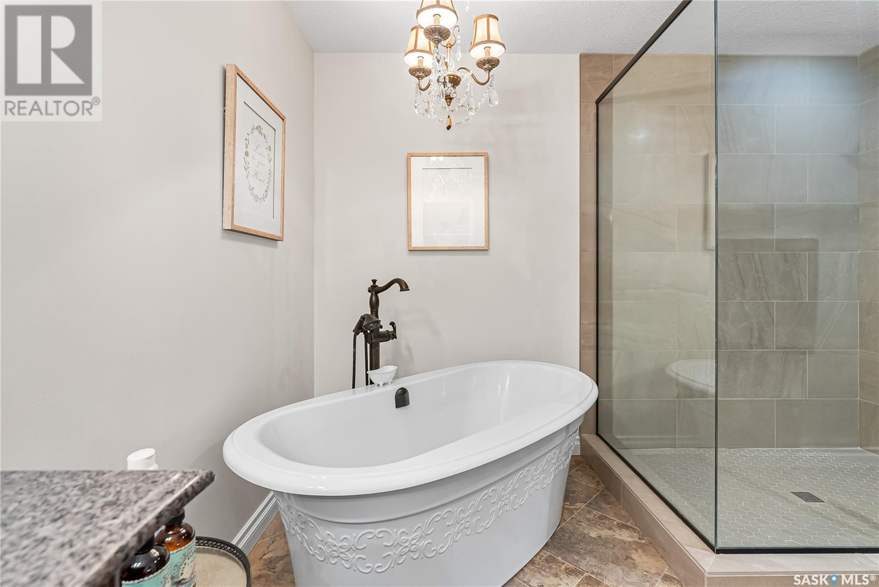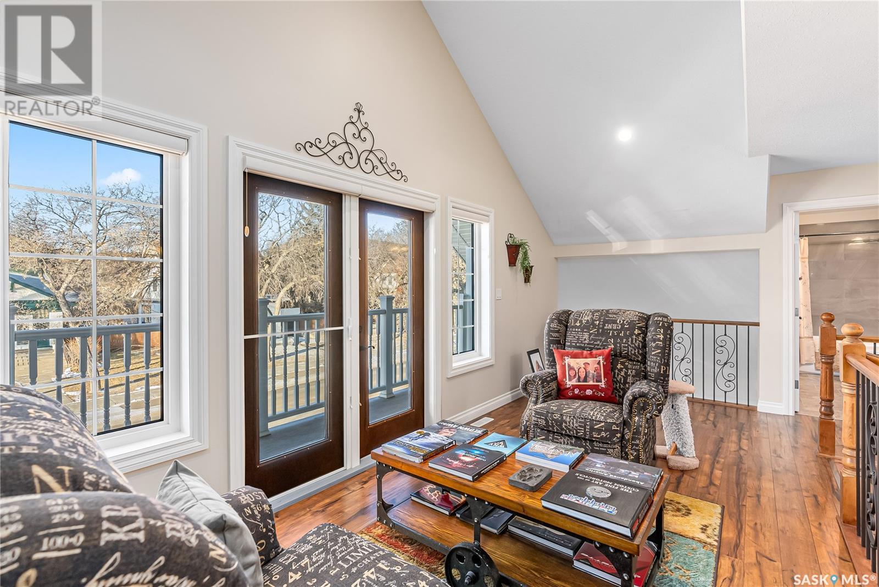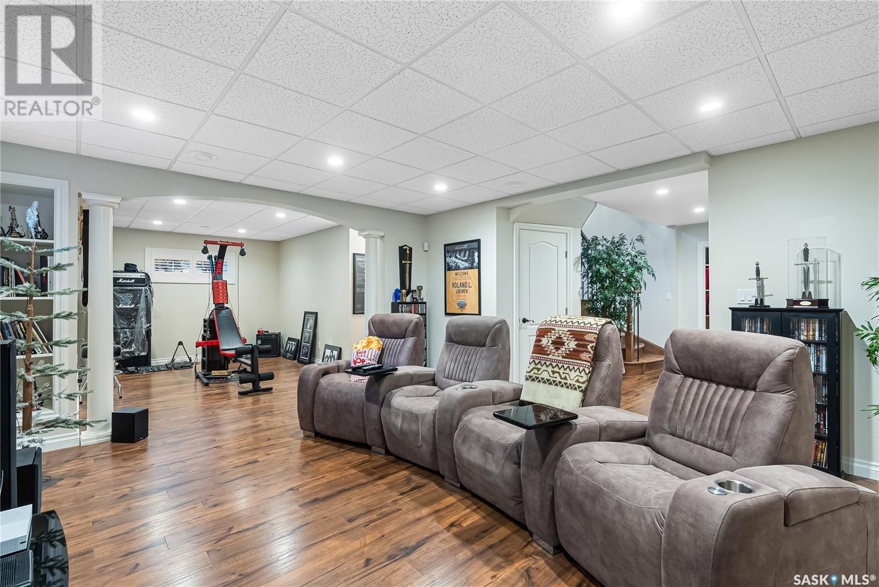2 533 4th Avenue Ne Swift Current, Saskatchewan S9H 2J9
$725,000Maintenance,
$200 Monthly
Maintenance,
$200 MonthlyPresenting quality with luxurious craftsmanship & design, this 2016 custom built, 2,227 sf residence, located in Sweetwater Estates, is unlike any other. This residence showcases a custom, European inspired maple kitchen with a spacious walk-in pantry, a built in NG cooktop, Quartz counter tops, upper end matching appliances, along with a beautiful dining area. A grand foyer, custom built archways, a NG fireplace in the family room & a convenient powder room, located near the main entrance, make this level complete. Ascending to the upper level on this stunning, custom built maple spiral staircase, you are welcomed to the loft area, with patio doors leading you to your upper balcony. A full washroom, with matching cabinetry & granite counter tops, along with two secondary bedrooms are also located on the upper level. The owner's suite features a NG fireplace, a walk-in closet and a 5-pc ensuite, a walk-in glass shower and a soaker bathtub. The finished basement provides in-floor heat, a spacious recreation room with built in shelving and custom window shutters, a 4th bedroom, a 3-pc washroom with a walk-in shower and the mechanical/storage room. There are 2 laundry hookups (main & upper levels). This home comes with an attached 30 x 33 DREAM GARAGE, featuring boiler in-floor heat, direct drive doors & auto deadbolts, LED lighting and contains its own central vac. The home is protected with upper end siding & composite decking, has vinyl fencing and features a composite shed & Flagstone patio. There are natural gas hookups for the BBQ & the firepit, along with 200 amp service w/ a surge protector. Lawn care & snow removal is provided with this gorgeous TURN KEY property. The last two sales in Sweetwater Estates have sold for $348/sf and $446/sf. Please call for additional details and to schedule your private tour (id:51699)
Property Details
| MLS® Number | SK971289 |
| Property Type | Single Family |
| Neigbourhood | North East |
| Community Features | Pets Allowed |
| Features | Cul-de-sac, Treed, Corner Site, Rectangular, Balcony, Sump Pump |
| Structure | Deck, Patio(s) |
Building
| Bathroom Total | 4 |
| Bedrooms Total | 4 |
| Appliances | Washer, Refrigerator, Dishwasher, Dryer, Microwave, Alarm System, Oven - Built-in, Window Coverings, Garage Door Opener Remote(s), Storage Shed, Stove |
| Architectural Style | 2 Level |
| Basement Development | Finished |
| Basement Type | Full (finished) |
| Constructed Date | 2016 |
| Cooling Type | Central Air Conditioning, Air Exchanger |
| Fire Protection | Alarm System |
| Fireplace Fuel | Gas |
| Fireplace Present | Yes |
| Fireplace Type | Conventional |
| Heating Fuel | Natural Gas |
| Heating Type | Forced Air, Hot Water, In Floor Heating |
| Stories Total | 2 |
| Size Interior | 2227 Sqft |
| Type | House |
Parking
| Attached Garage | |
| Parking Pad | |
| Heated Garage | |
| Parking Space(s) | 6 |
Land
| Acreage | No |
| Fence Type | Partially Fenced |
| Landscape Features | Lawn, Underground Sprinkler |
| Size Frontage | 50 Ft |
| Size Irregular | 5050.00 |
| Size Total | 5050 Sqft |
| Size Total Text | 5050 Sqft |
Rooms
| Level | Type | Length | Width | Dimensions |
|---|---|---|---|---|
| Second Level | Loft | 22 ft | 9 ft | 22 ft x 9 ft |
| Second Level | Laundry Room | 5 ft | 5 ft | 5 ft x 5 ft |
| Second Level | 4pc Bathroom | 5 ft | 11 ft | 5 ft x 11 ft |
| Second Level | Bedroom | 16 ft | 10 ft | 16 ft x 10 ft |
| Second Level | Bedroom | 10 ft | 10 ft | 10 ft x 10 ft |
| Second Level | Primary Bedroom | 14 ft | 16 ft | 14 ft x 16 ft |
| Second Level | 5pc Ensuite Bath | 13 ft | 9 ft | 13 ft x 9 ft |
| Basement | Other | 30 ft | 15 ft | 30 ft x 15 ft |
| Basement | Bedroom | 13 ft | 9 ft | 13 ft x 9 ft |
| Basement | 3pc Bathroom | 5 ft | 9 ft | 5 ft x 9 ft |
| Basement | Utility Room | 13 ft | 5 ft | 13 ft x 5 ft |
| Main Level | Living Room | 16 ft | 20 ft | 16 ft x 20 ft |
| Main Level | Dining Room | 9 ft | 12 ft | 9 ft x 12 ft |
| Main Level | Kitchen | 17 ft | 12 ft | 17 ft x 12 ft |
| Main Level | 2pc Bathroom | 5 ft | 5 ft | 5 ft x 5 ft |
| Main Level | Other | 7 ft | 5 ft | 7 ft x 5 ft |
https://www.realtor.ca/real-estate/26979585/2-533-4th-avenue-ne-swift-current-north-east
Interested?
Contact us for more information


