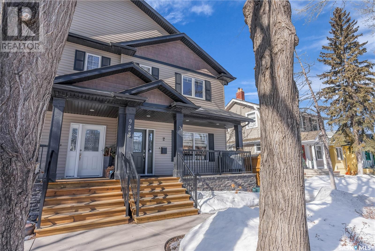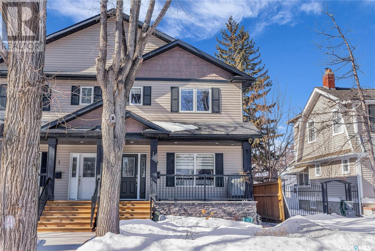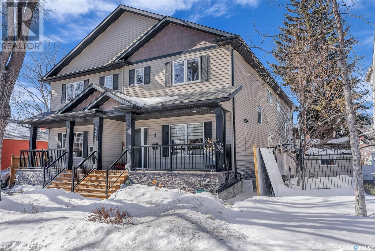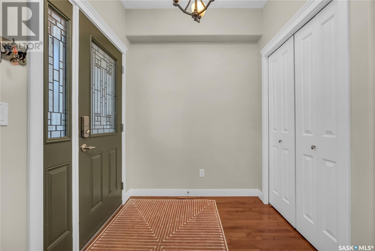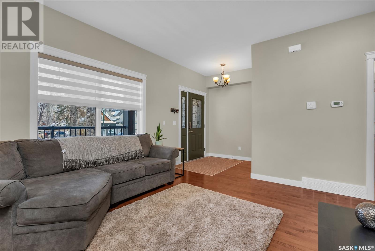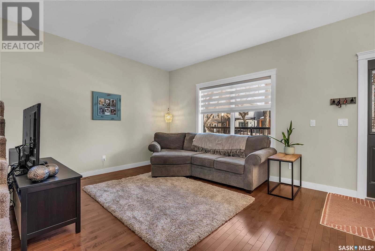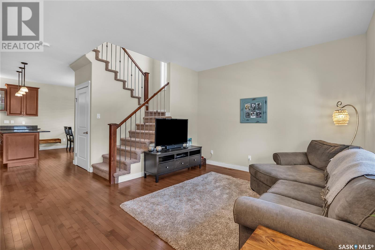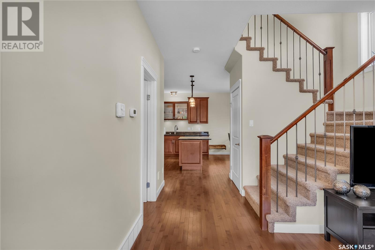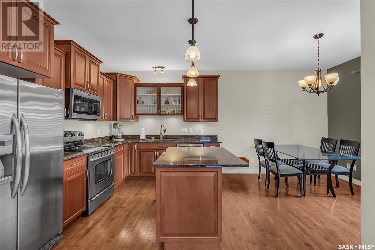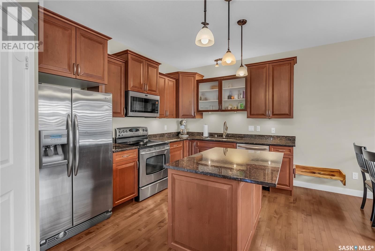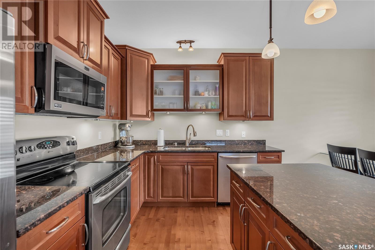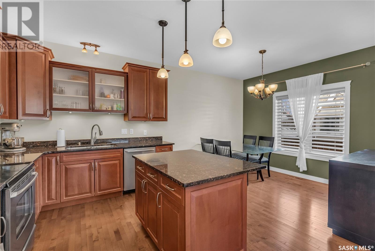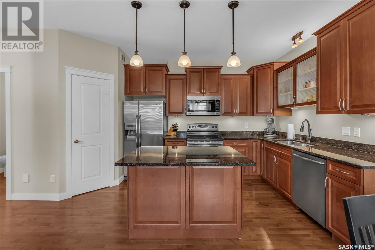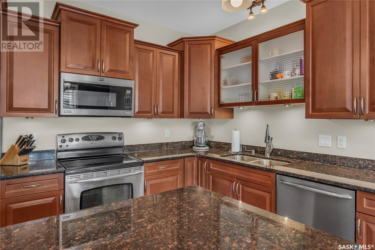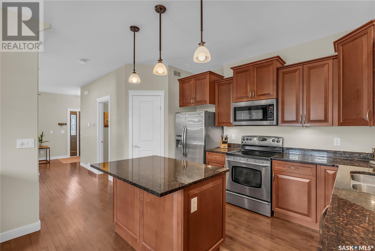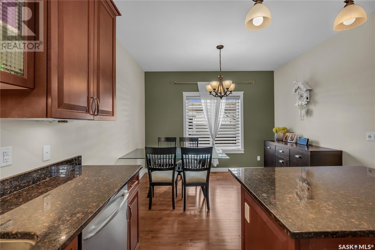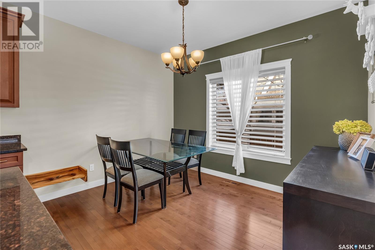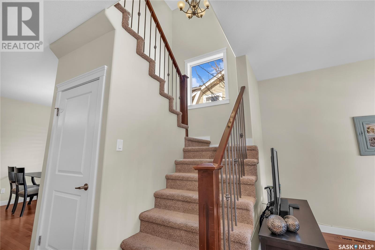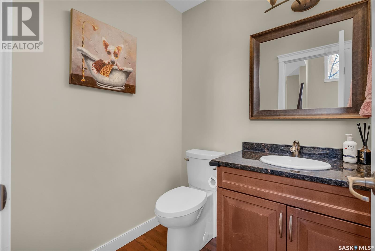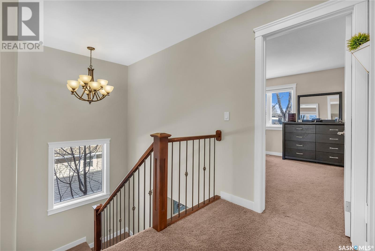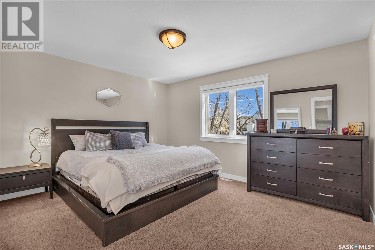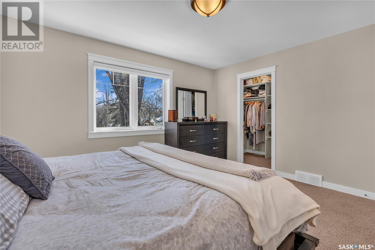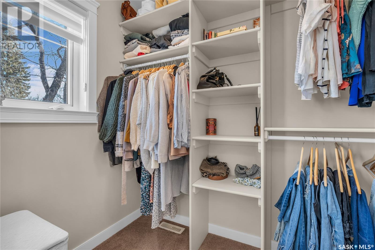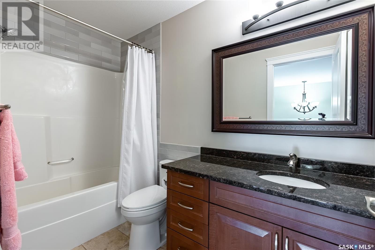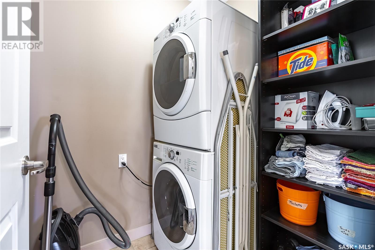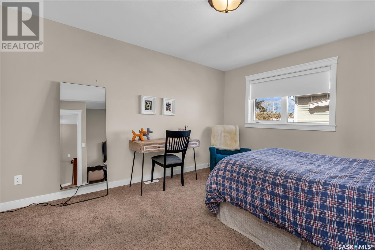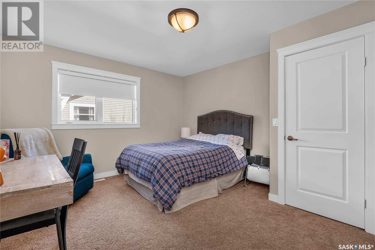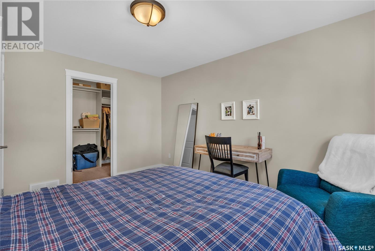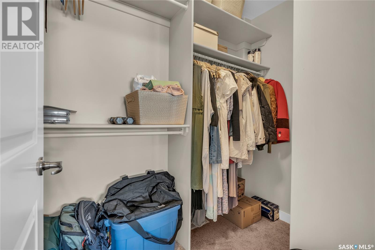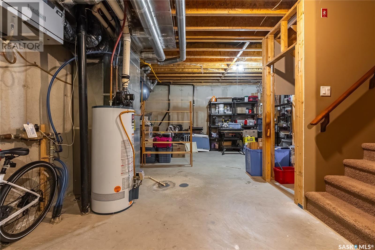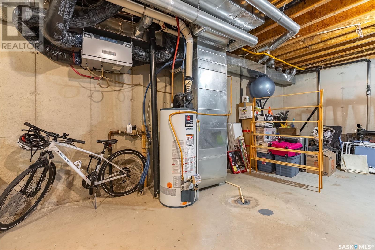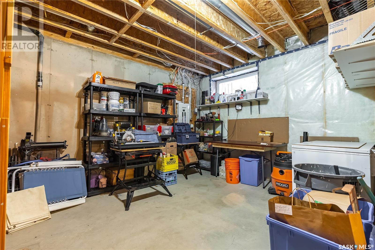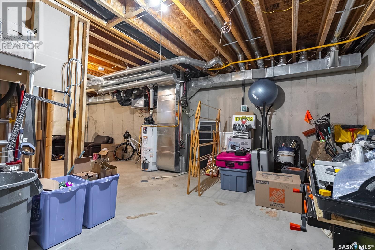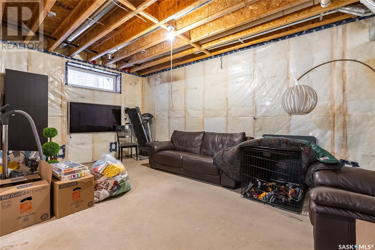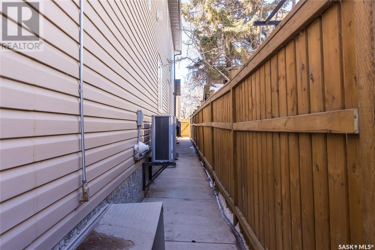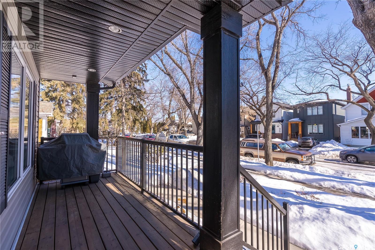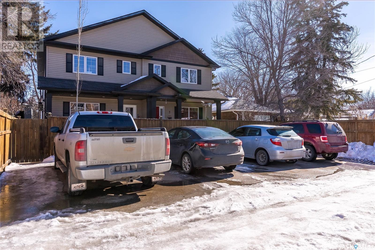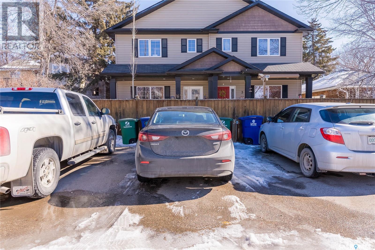2 923 5th Avenue N Saskatoon, Saskatchewan S7K 2R9
$324,900Maintenance,
$175 Monthly
Maintenance,
$175 MonthlyWELCOME HOME, to this 1280sq/ft, townhouse located in the quiet and sought after community of City Park. Upon entering you are greeted by an abundance of natural light and a space where you can effortlessly entertain with family and friends. The beautiful yet practical kitchen and dining area is complete with a large island, all appliances included, walk-in corner pantry and granite counters perfect for all your cooking needs. Moving to the second floor there are 2 bedrooms both with walk-in closets, bathroom (1-4pc) and the laundry room. Finally, the basement remains unfinished but is primed for your creative touch to craft the ideal space. Additional items to note: Microwave hood fan (23), sump pump (pump replaced 23), phantom screen (23),2nd floor toilet (23), AC, HE water & heat and ideally located to shopping, amenities, Meewasin Valley walking paths, City Hospital, public transit and schools. Let me help you open the door to your new home. (id:51699)
Property Details
| MLS® Number | SK967259 |
| Property Type | Single Family |
| Neigbourhood | City Park |
| Community Features | Pets Allowed |
| Features | Treed, Sump Pump |
Building
| Bathroom Total | 2 |
| Bedrooms Total | 2 |
| Appliances | Washer, Refrigerator, Dishwasher, Dryer, Microwave, Window Coverings, Central Vacuum - Roughed In, Stove |
| Architectural Style | 2 Level |
| Basement Development | Unfinished |
| Basement Type | Full (unfinished) |
| Constructed Date | 2009 |
| Cooling Type | Central Air Conditioning |
| Heating Fuel | Natural Gas |
| Heating Type | Forced Air |
| Stories Total | 2 |
| Size Interior | 1280 Sqft |
| Type | Row / Townhouse |
Parking
| Surfaced | 1 |
| None | |
| Parking Space(s) | 1 |
Land
| Acreage | No |
Rooms
| Level | Type | Length | Width | Dimensions |
|---|---|---|---|---|
| Second Level | Bedroom | 11 ft ,9 in | 13 ft ,9 in | 11 ft ,9 in x 13 ft ,9 in |
| Second Level | Laundry Room | 5 ft ,7 in | 4 ft ,10 in | 5 ft ,7 in x 4 ft ,10 in |
| Second Level | Bedroom | 13 ft ,9 in | 11 ft ,11 in | 13 ft ,9 in x 11 ft ,11 in |
| Second Level | 4pc Bathroom | Measurements not available | ||
| Basement | Other | 30 ft ,7 in | 18 ft ,7 in | 30 ft ,7 in x 18 ft ,7 in |
| Main Level | Foyer | 5 ft ,7 in | 6 ft ,5 in | 5 ft ,7 in x 6 ft ,5 in |
| Main Level | Living Room | 13 ft ,6 in | 11 ft ,9 in | 13 ft ,6 in x 11 ft ,9 in |
| Main Level | Dining Room | 11 ft ,7 in | 9 ft ,5 in | 11 ft ,7 in x 9 ft ,5 in |
| Main Level | Kitchen | 10 ft | 11 ft ,7 in | 10 ft x 11 ft ,7 in |
| Main Level | 2pc Bathroom | Measurements not available |
https://www.realtor.ca/real-estate/26807466/2-923-5th-avenue-n-saskatoon-city-park
Interested?
Contact us for more information

