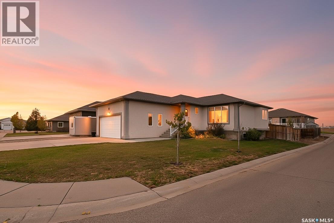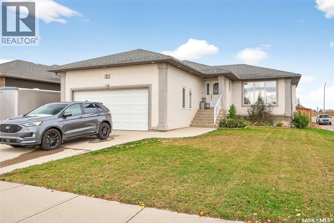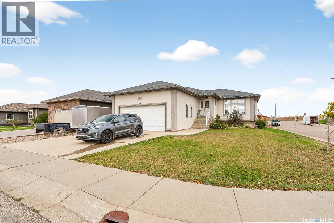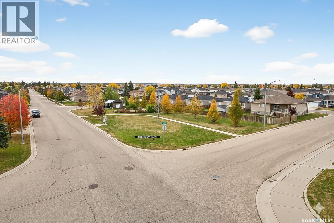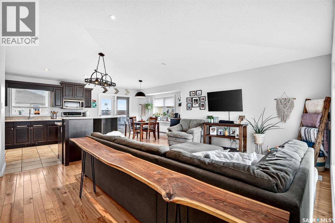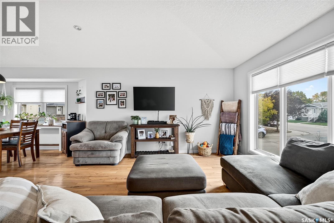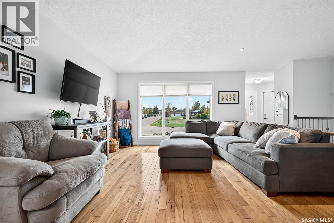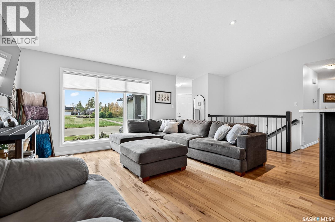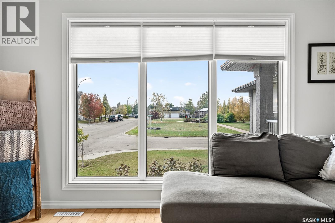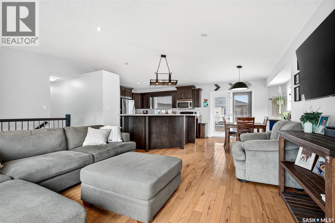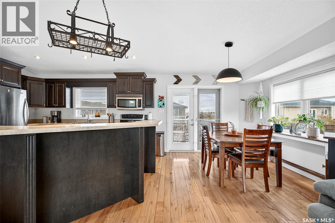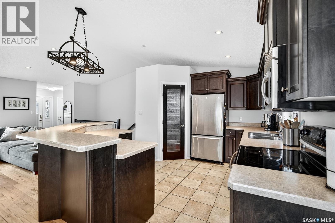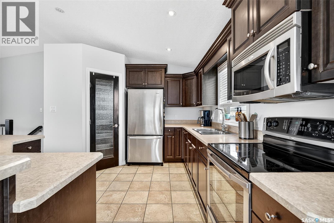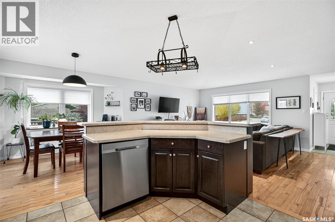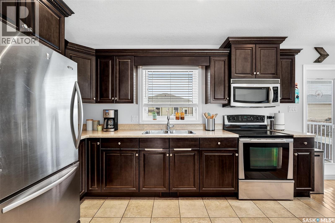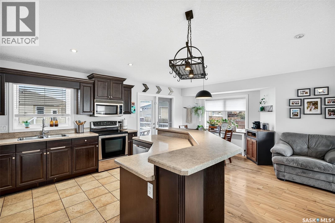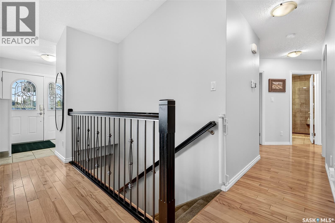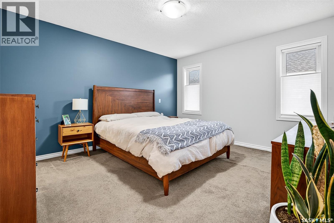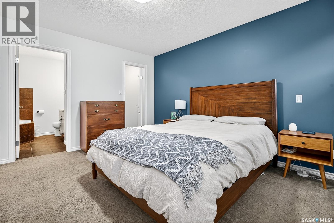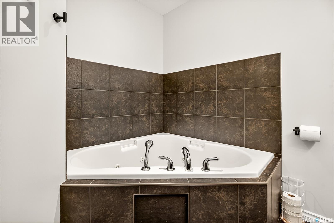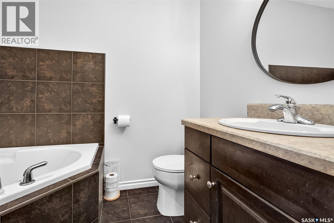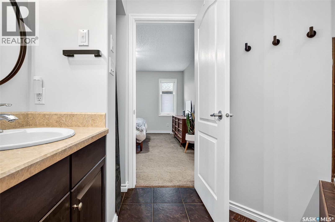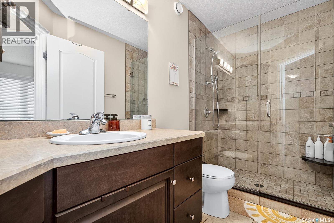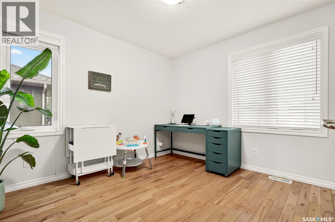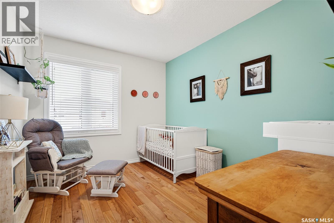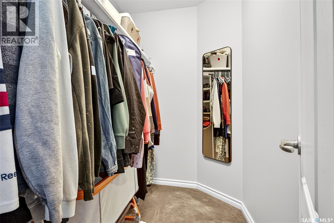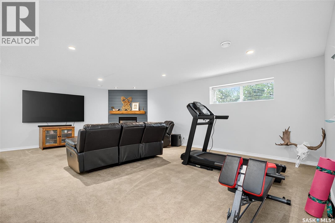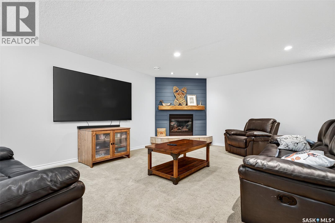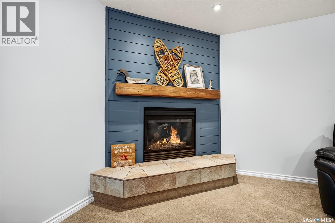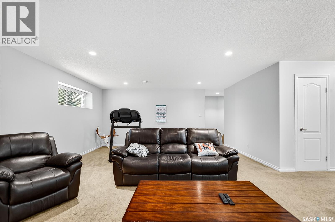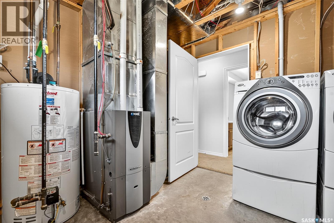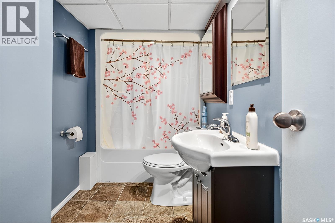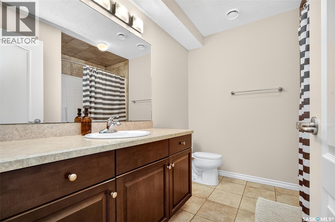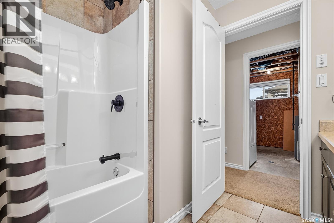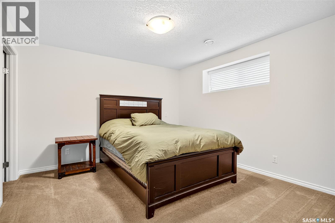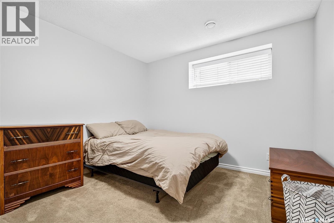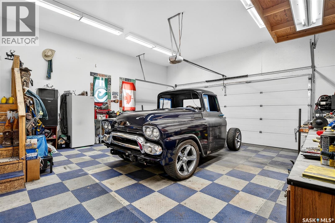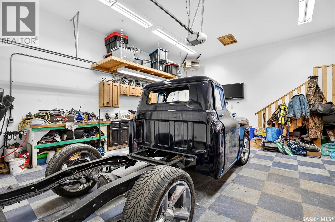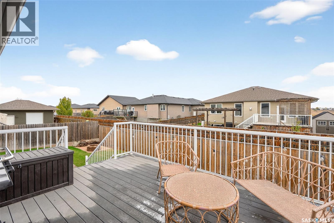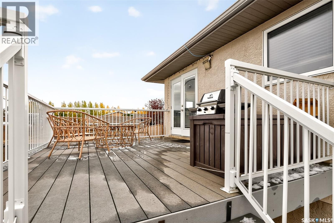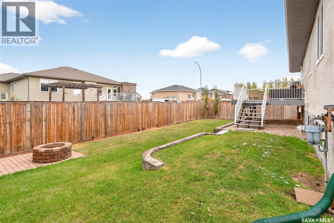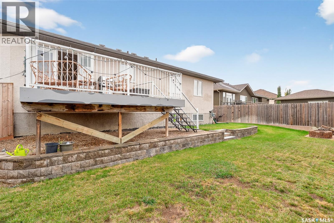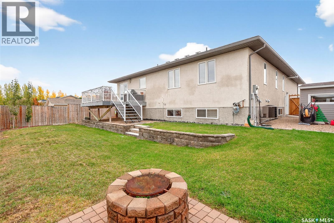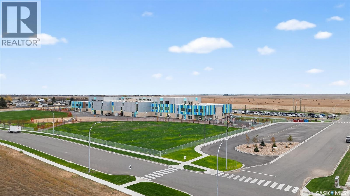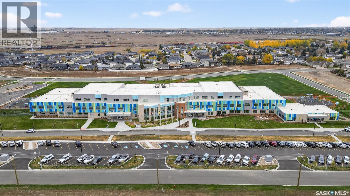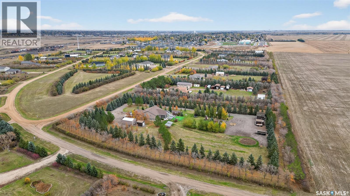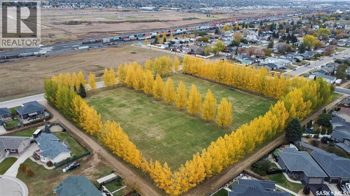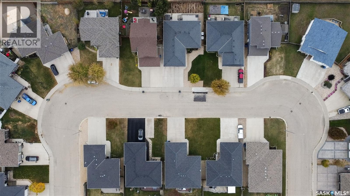5 Bedroom
3 Bathroom
1308 sqft
Bungalow
Fireplace
Central Air Conditioning, Air Exchanger
Forced Air
Lawn, Underground Sprinkler
$499,900
Prime Westmount location showcasing the breathtaking views of Belmont Park from the floor to ceiling windows of your livingroom this family home will exceed your expectations for comfort and functionality. Perfectly situated within walking distance of the newly opened joint use Coteau Hills and Our Lady of Hope elementary school designed to offer enhanced learning opportunities for students. Well designed to suit the needs of any size modern family life this home features five bedrooms, three bathrooms and a direct entry 24 x26 heated garage. Interior layout design is an open concept living space, spacious kitchen for cooking and island to seat six, spacious dining room with garden doors out to the back yard deck. Primary bedroom retreat with two person corner deep soaker jet tub for an inviting escape any time of day. Main floor bathroom has a full size tiled walk in shower with sleek glass doors. Cozy up in the basement family room around the angled corner gas fireplace adjacent to the family games room for your workout space. The lower level features two spacious bedrooms and a four piece bathroom for family and hosting guests. There is ample room to park your vehicles with space to park your RV on the side of the garage. Fully fenced back yard for your family to enjoy with a tiered back yard and firepit area. Your next new address can be 2 Belmont Cres in this desirable location. Contact an agent for more inormation and to book your viewing!!! (id:51699)
Property Details
|
MLS® Number
|
SK021291 |
|
Property Type
|
Single Family |
|
Neigbourhood
|
Westmount/Elsom |
|
Features
|
Irregular Lot Size |
|
Structure
|
Deck |
Building
|
Bathroom Total
|
3 |
|
Bedrooms Total
|
5 |
|
Appliances
|
Washer, Refrigerator, Dishwasher, Dryer, Microwave, Window Coverings, Garage Door Opener Remote(s), Storage Shed, Stove |
|
Architectural Style
|
Bungalow |
|
Basement Development
|
Finished |
|
Basement Type
|
Full (finished) |
|
Constructed Date
|
2008 |
|
Cooling Type
|
Central Air Conditioning, Air Exchanger |
|
Fireplace Fuel
|
Gas |
|
Fireplace Present
|
Yes |
|
Fireplace Type
|
Conventional |
|
Heating Fuel
|
Natural Gas |
|
Heating Type
|
Forced Air |
|
Stories Total
|
1 |
|
Size Interior
|
1308 Sqft |
|
Type
|
House |
Parking
|
Attached Garage
|
|
|
Heated Garage
|
|
|
Parking Space(s)
|
4 |
Land
|
Acreage
|
No |
|
Fence Type
|
Fence |
|
Landscape Features
|
Lawn, Underground Sprinkler |
|
Size Irregular
|
6646.69 |
|
Size Total
|
6646.69 Sqft |
|
Size Total Text
|
6646.69 Sqft |
Rooms
| Level |
Type |
Length |
Width |
Dimensions |
|
Basement |
Family Room |
20 ft ,2 in |
13 ft ,6 in |
20 ft ,2 in x 13 ft ,6 in |
|
Basement |
Games Room |
16 ft |
11 ft |
16 ft x 11 ft |
|
Basement |
Bedroom |
13 ft ,10 in |
12 ft |
13 ft ,10 in x 12 ft |
|
Basement |
Bedroom |
10 ft ,4 in |
13 ft ,3 in |
10 ft ,4 in x 13 ft ,3 in |
|
Basement |
4pc Bathroom |
8 ft |
8 ft ,5 in |
8 ft x 8 ft ,5 in |
|
Basement |
Other |
10 ft ,2 in |
10 ft ,8 in |
10 ft ,2 in x 10 ft ,8 in |
|
Main Level |
Foyer |
|
|
Measurements not available |
|
Main Level |
Living Room |
17 ft ,11 in |
13 ft ,6 in |
17 ft ,11 in x 13 ft ,6 in |
|
Main Level |
Kitchen |
13 ft ,7 in |
12 ft ,2 in |
13 ft ,7 in x 12 ft ,2 in |
|
Main Level |
Dining Room |
10 ft |
12 ft ,2 in |
10 ft x 12 ft ,2 in |
|
Main Level |
Primary Bedroom |
13 ft ,8 in |
13 ft ,8 in |
13 ft ,8 in x 13 ft ,8 in |
|
Main Level |
3pc Ensuite Bath |
7 ft ,8 in |
8 ft ,9 in |
7 ft ,8 in x 8 ft ,9 in |
|
Main Level |
Bedroom |
9 ft ,11 in |
10 ft ,11 in |
9 ft ,11 in x 10 ft ,11 in |
|
Main Level |
Bedroom |
9 ft ,11 in |
10 ft ,11 in |
9 ft ,11 in x 10 ft ,11 in |
|
Main Level |
3pc Bathroom |
9 ft ,5 in |
5 ft |
9 ft ,5 in x 5 ft |
https://www.realtor.ca/real-estate/29014067/2-belmont-crescent-moose-jaw-westmountelsom

