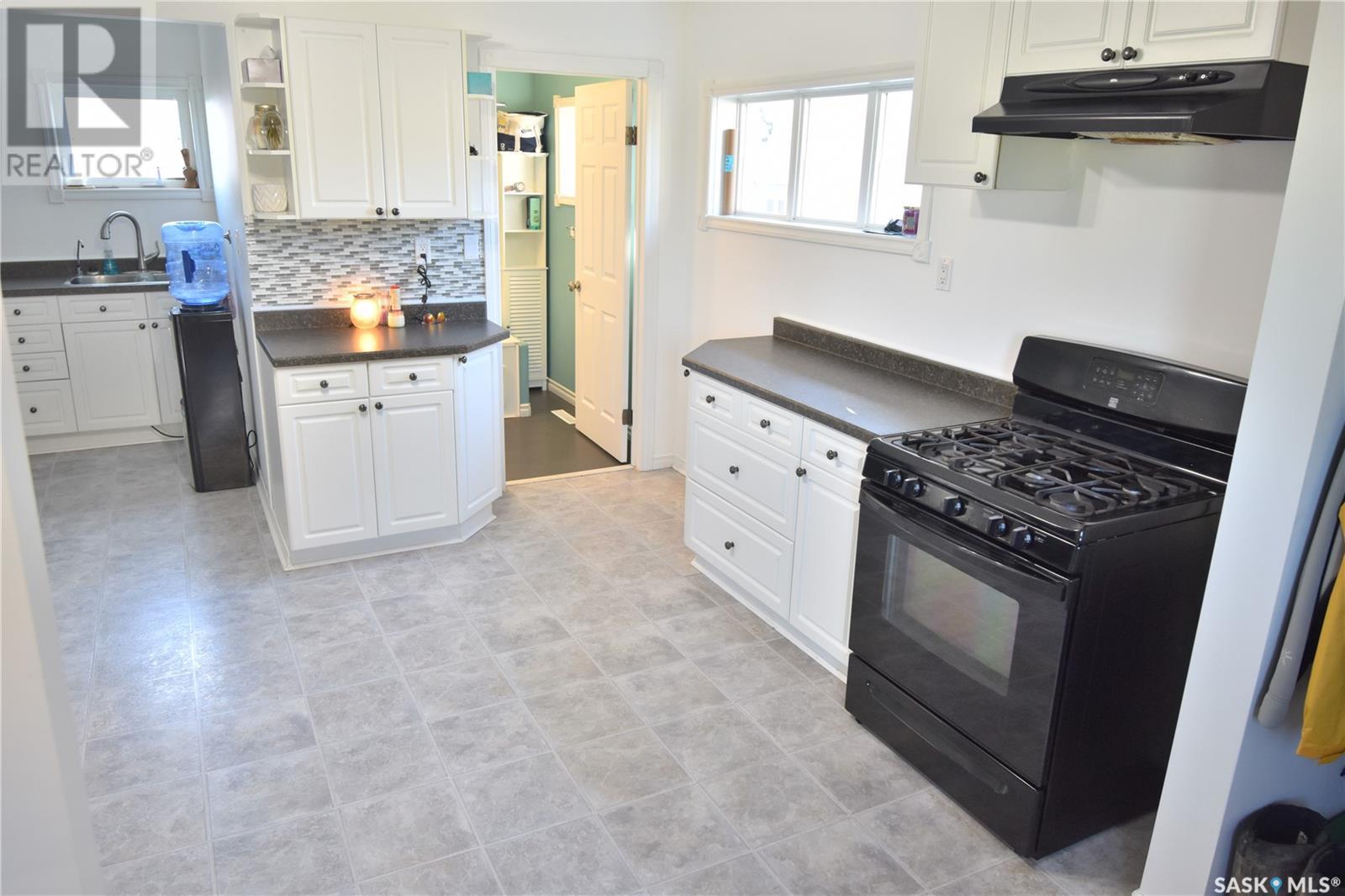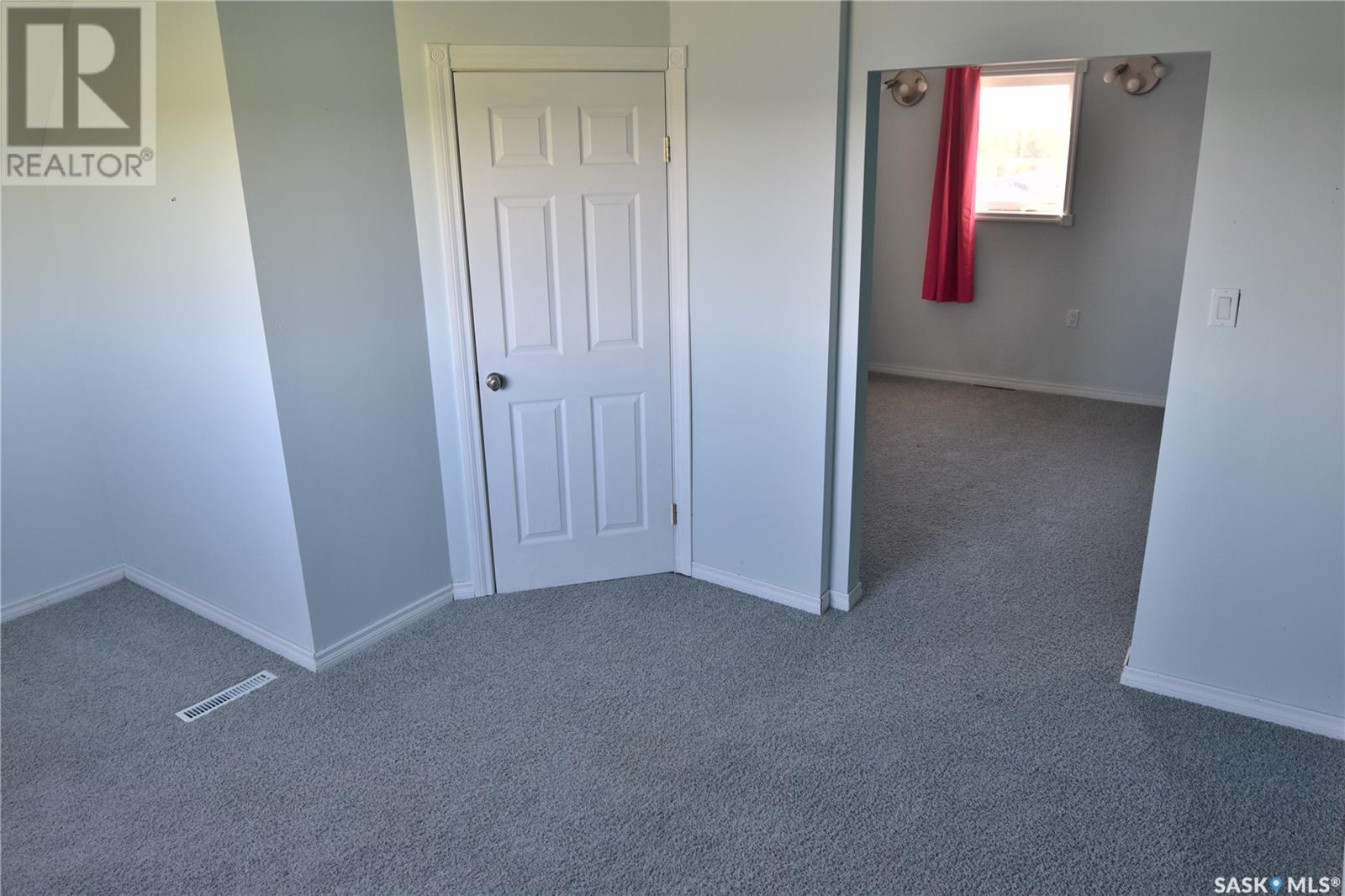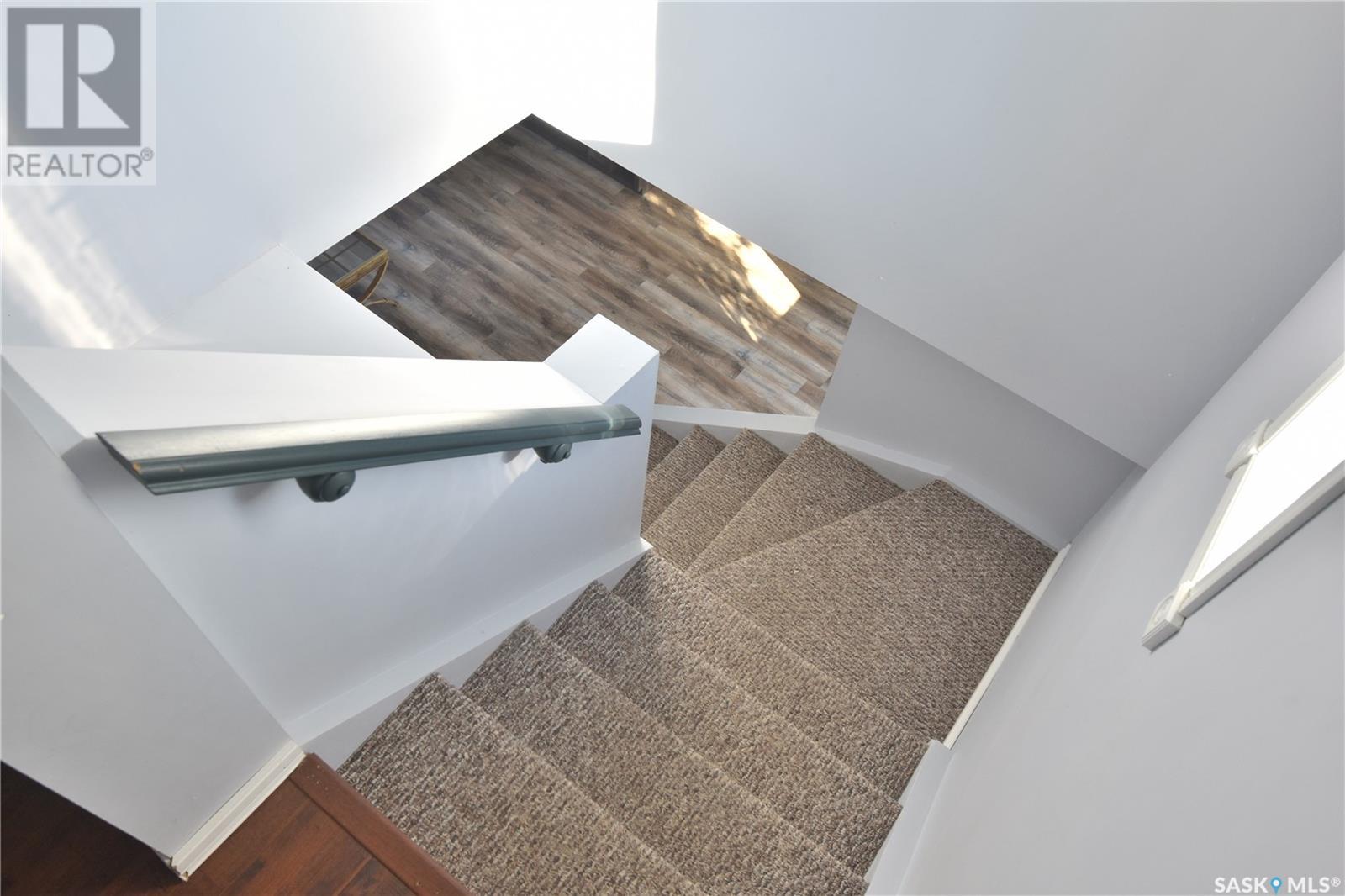4 Bedroom
2 Bathroom
1266 sqft
Central Air Conditioning
Forced Air, In Floor Heating
Waterfront
Lawn
$350,000
Here is an opportunity to enjoy year-round life on the water in beautiful Mainprize Regional Park. This property is connected to municipal water and sewer. Walking into the home you are greeted by a very large and bright kitchen with an abundance of cupboards and counter space. Continuing to the back you enter a large master bedroom with a South facing balcony which offers a stunning view of the lake. You will also be able to spot the docks and boat lift which come with the property. On the main level you also have an additional bedroom and 4-piece bathroom. Upstairs you will find 2 additional bedrooms. Downstairs you will find the walk-out basement which has large windows allowing plenty of natural light. The basement has all modern flooring throughout the family room, the massive rec room, and the 3-piece bathroom. Walking out of the basement you will find a hot tub on the back patio. The added bonus with this property is the 30' by 30' detached double-car garage. The garage is fully insulated and heated with in-floor heat. This in-floor heating system also feeds the basement floor of the house. These properties on the water are in high demand so line up a showing today. (id:51699)
Property Details
|
MLS® Number
|
SK971467 |
|
Property Type
|
Single Family |
|
Features
|
Treed, Balcony |
|
Structure
|
Deck, Patio(s) |
|
Water Front Type
|
Waterfront |
Building
|
Bathroom Total
|
2 |
|
Bedrooms Total
|
4 |
|
Appliances
|
Washer, Refrigerator, Satellite Dish, Dishwasher, Dryer, Microwave, Garage Door Opener Remote(s), Hood Fan, Stove |
|
Constructed Date
|
1903 |
|
Cooling Type
|
Central Air Conditioning |
|
Heating Fuel
|
Natural Gas |
|
Heating Type
|
Forced Air, In Floor Heating |
|
Stories Total
|
2 |
|
Size Interior
|
1266 Sqft |
|
Type
|
House |
Parking
|
Detached Garage
|
|
|
Gravel
|
|
|
Heated Garage
|
|
|
Parking Space(s)
|
10 |
Land
|
Acreage
|
No |
|
Landscape Features
|
Lawn |
|
Size Frontage
|
64 Ft |
|
Size Irregular
|
8768.00 |
|
Size Total
|
8768 Sqft |
|
Size Total Text
|
8768 Sqft |
Rooms
| Level |
Type |
Length |
Width |
Dimensions |
|
Second Level |
Bedroom |
|
|
14.4' x 11.1' |
|
Second Level |
Bedroom |
|
|
11.6' x 11.5' |
|
Basement |
Family Room |
|
|
10' x 37' |
|
Basement |
3pc Bathroom |
|
|
9.2' x 10.1' |
|
Basement |
Other |
|
|
20.2' x 15.9' |
|
Basement |
Other |
|
|
15.9' x 13.2' |
|
Basement |
Laundry Room |
|
|
XX x XX |
|
Main Level |
Kitchen |
|
|
14.5' x 14.5' |
|
Main Level |
Dining Room |
10 ft ,5 in |
12 ft ,1 in |
10 ft ,5 in x 12 ft ,1 in |
|
Main Level |
Living Room |
|
|
15' x 13' |
|
Main Level |
Bedroom |
|
|
10.3' x 11.2' |
|
Main Level |
Bedroom |
|
|
14' x 14.2' |
|
Main Level |
4pc Bathroom |
|
|
6.2' x 6.1' |
|
Main Level |
Foyer |
|
|
9.9' x 5.3' |
https://www.realtor.ca/real-estate/26989204/2-chandler-crescent-cymri-rm-no-36






























