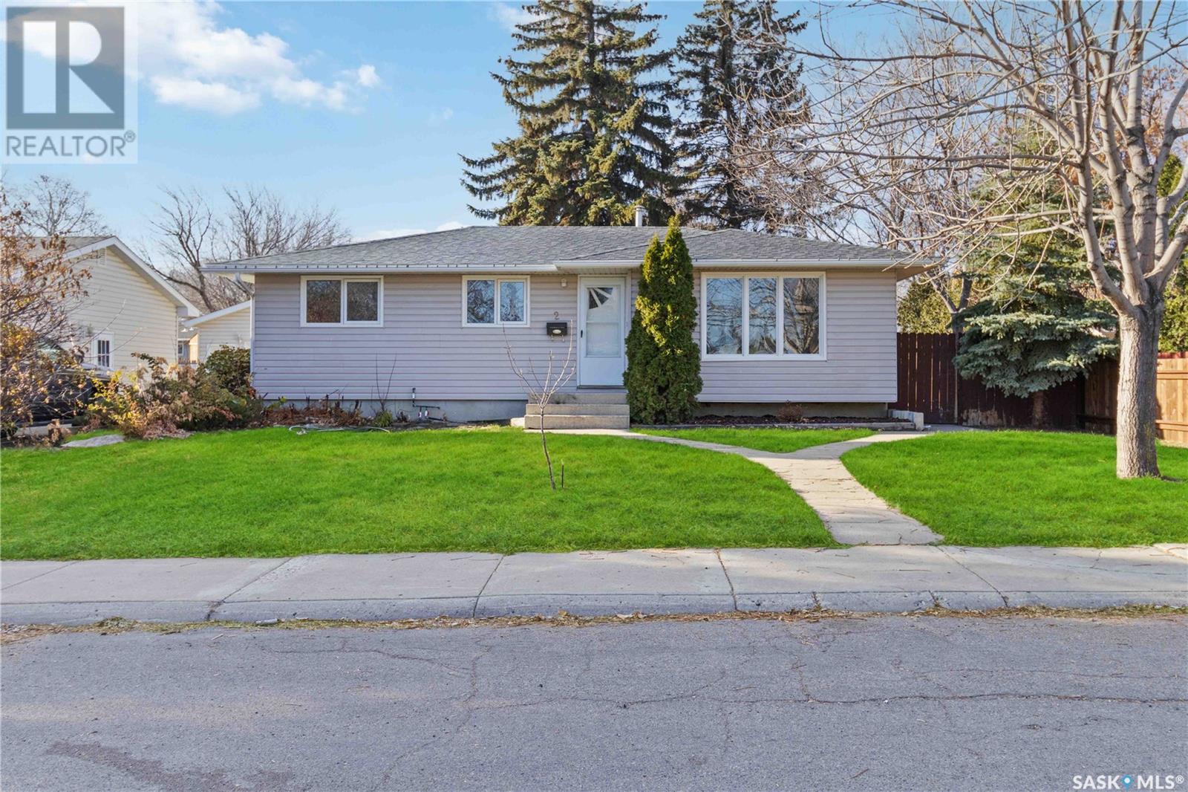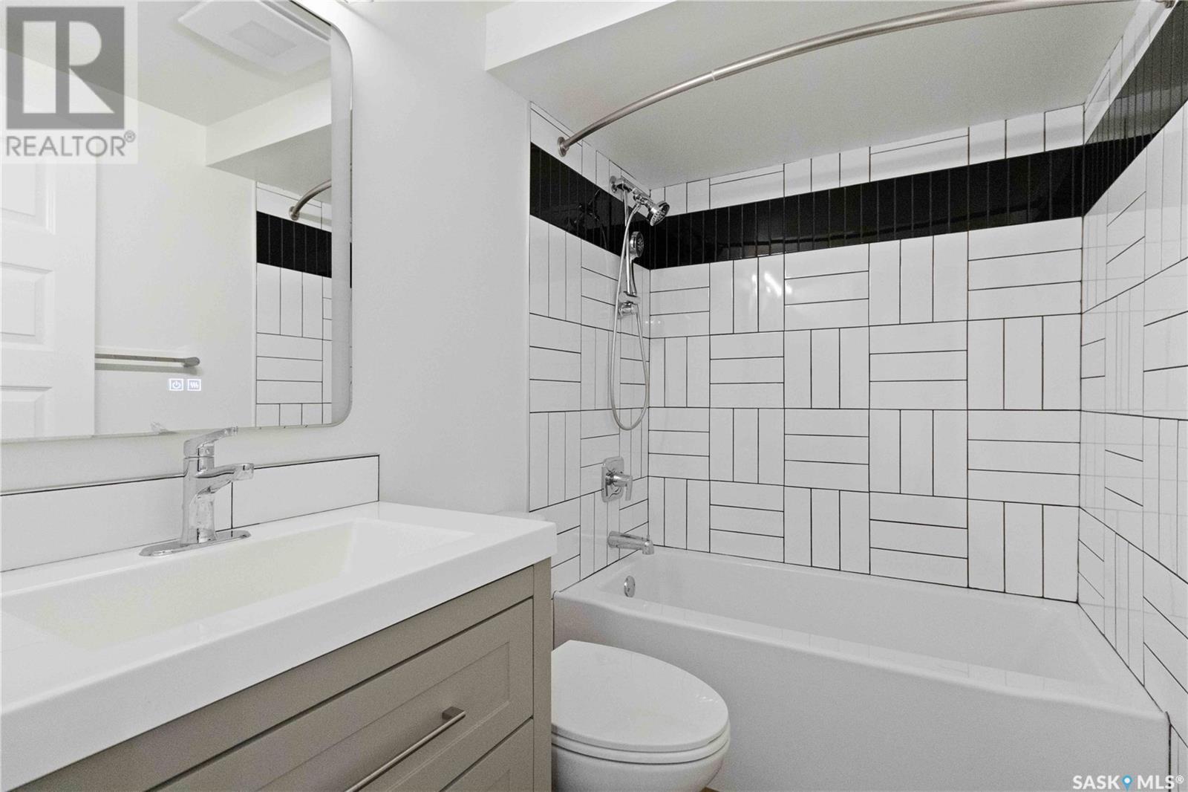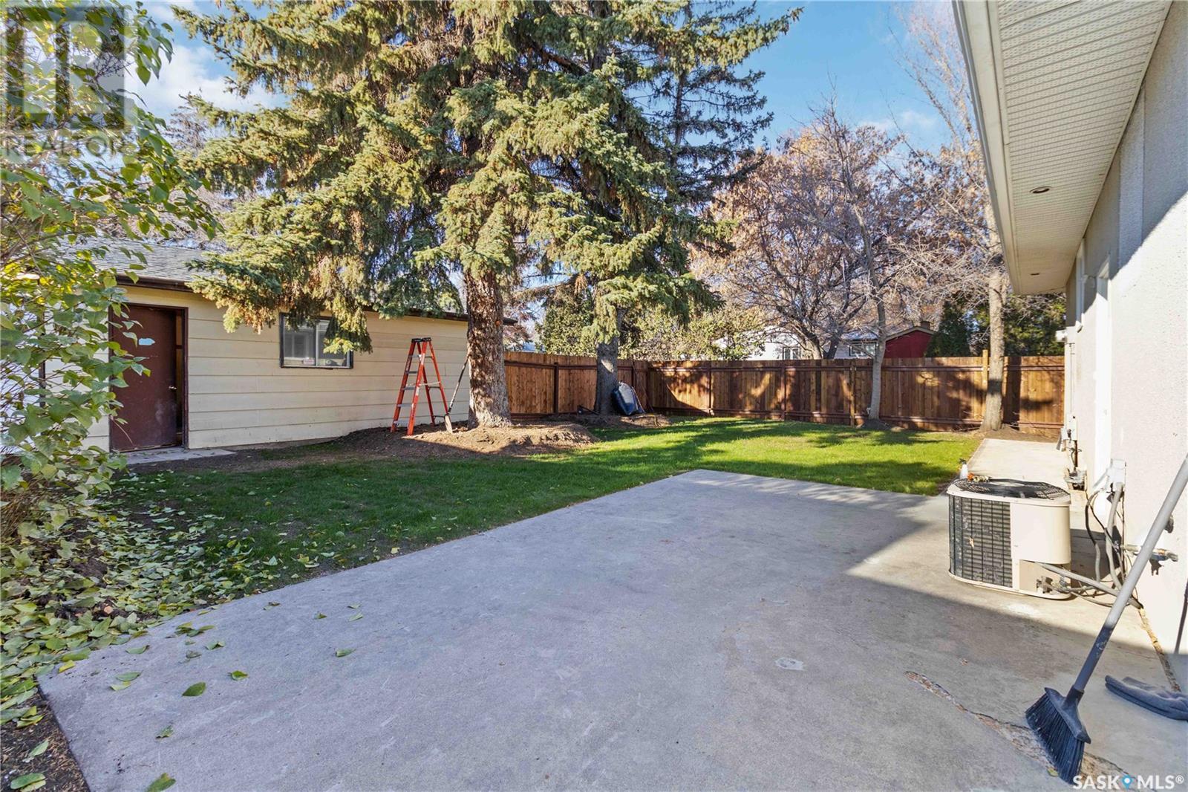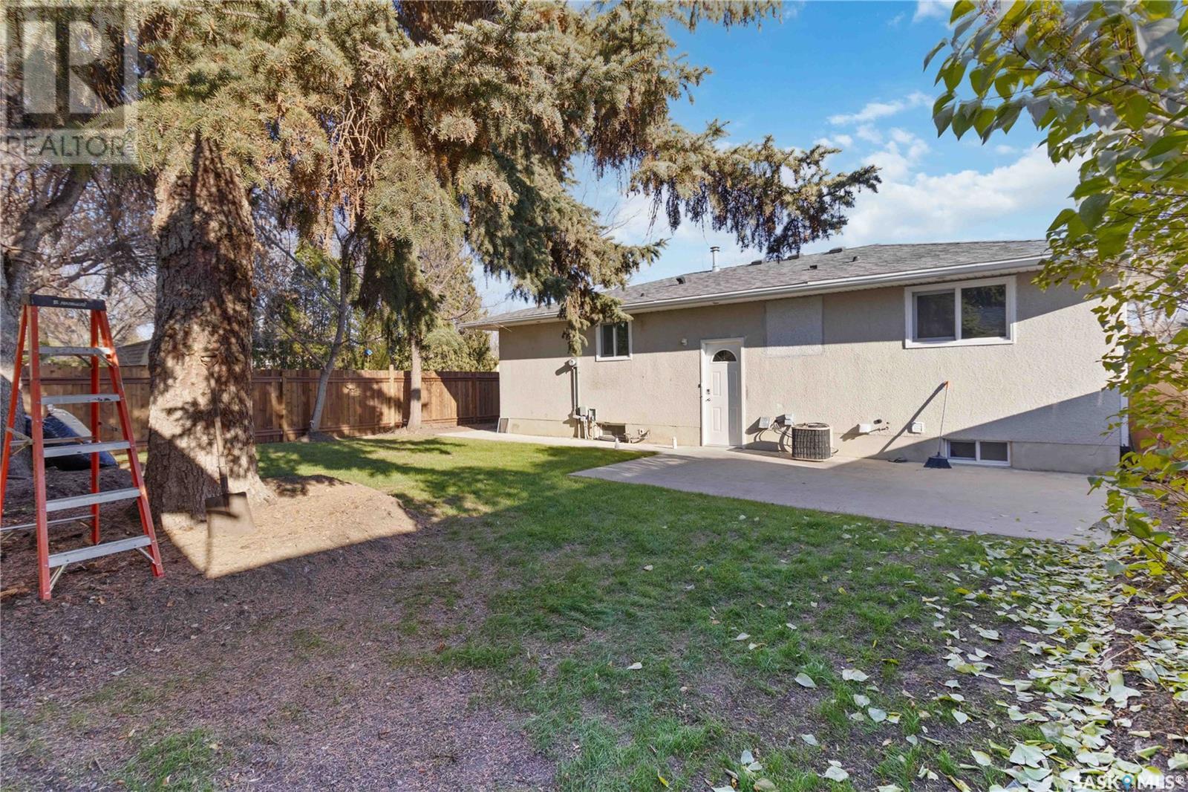5 Bedroom
2 Bathroom
992 sqft
Bungalow
Central Air Conditioning
Forced Air
Lawn
$399,999
Welcome to 2 Davidson Crescent - a beautifully renovated 992 sq. ft. bungalow nestled in a quiet, desirable neighborhood. This inviting 5-bedroom, 2-bathroom home is flooded with natural light, creating a bright and airy atmosphere throughout. Surrounded by parks and schools, it features updated flooring, fresh paint, a new kitchen with modern cabinets and appliances, as well as new shingles. The main floor offers a spacious living area, 3 bedrooms, and a 4-piece bathroom, while the basement includes a cozy family room, a second 4-piece bathroom, 2 additional bedrooms, a large utility room with plenty of storage space. Additional highlights include central air conditioning, underground sprinklers, and a central vacuum system. Quick possession is available - call today to schedule your showing! (id:51699)
Property Details
|
MLS® Number
|
SK987576 |
|
Property Type
|
Single Family |
|
Neigbourhood
|
Westview Heights |
|
Features
|
Treed, Corner Site, Rectangular |
Building
|
Bathroom Total
|
2 |
|
Bedrooms Total
|
5 |
|
Appliances
|
Washer, Refrigerator, Dishwasher, Dryer, Microwave, Garage Door Opener Remote(s), Stove |
|
Architectural Style
|
Bungalow |
|
Basement Development
|
Finished |
|
Basement Type
|
Full (finished) |
|
Constructed Date
|
1967 |
|
Cooling Type
|
Central Air Conditioning |
|
Heating Fuel
|
Natural Gas |
|
Heating Type
|
Forced Air |
|
Stories Total
|
1 |
|
Size Interior
|
992 Sqft |
|
Type
|
House |
Parking
|
Detached Garage
|
|
|
Gravel
|
|
|
Parking Space(s)
|
2 |
Land
|
Acreage
|
No |
|
Fence Type
|
Fence |
|
Landscape Features
|
Lawn |
|
Size Frontage
|
55 Ft |
|
Size Irregular
|
6006.00 |
|
Size Total
|
6006 Sqft |
|
Size Total Text
|
6006 Sqft |
Rooms
| Level |
Type |
Length |
Width |
Dimensions |
|
Basement |
Family Room |
22 ft |
10 ft |
22 ft x 10 ft |
|
Basement |
Bedroom |
10 ft |
10 ft |
10 ft x 10 ft |
|
Basement |
Bedroom |
12 ft |
10 ft |
12 ft x 10 ft |
|
Basement |
4pc Bathroom |
5 ft |
7 ft |
5 ft x 7 ft |
|
Basement |
Laundry Room |
10 ft |
11 ft |
10 ft x 11 ft |
|
Basement |
Utility Room |
10 ft |
10 ft |
10 ft x 10 ft |
|
Main Level |
Kitchen |
8 ft |
11 ft |
8 ft x 11 ft |
|
Main Level |
Dining Room |
8 ft |
12 ft |
8 ft x 12 ft |
|
Main Level |
Living Room |
13 ft |
18 ft |
13 ft x 18 ft |
|
Main Level |
Bedroom |
11 ft |
10 ft |
11 ft x 10 ft |
|
Main Level |
Bedroom |
9 ft |
10 ft |
9 ft x 10 ft |
|
Main Level |
Bedroom |
10 ft |
10 ft |
10 ft x 10 ft |
|
Main Level |
4pc Bathroom |
5 ft |
8 ft |
5 ft x 8 ft |
https://www.realtor.ca/real-estate/27618618/2-davidson-crescent-saskatoon-westview-heights
































