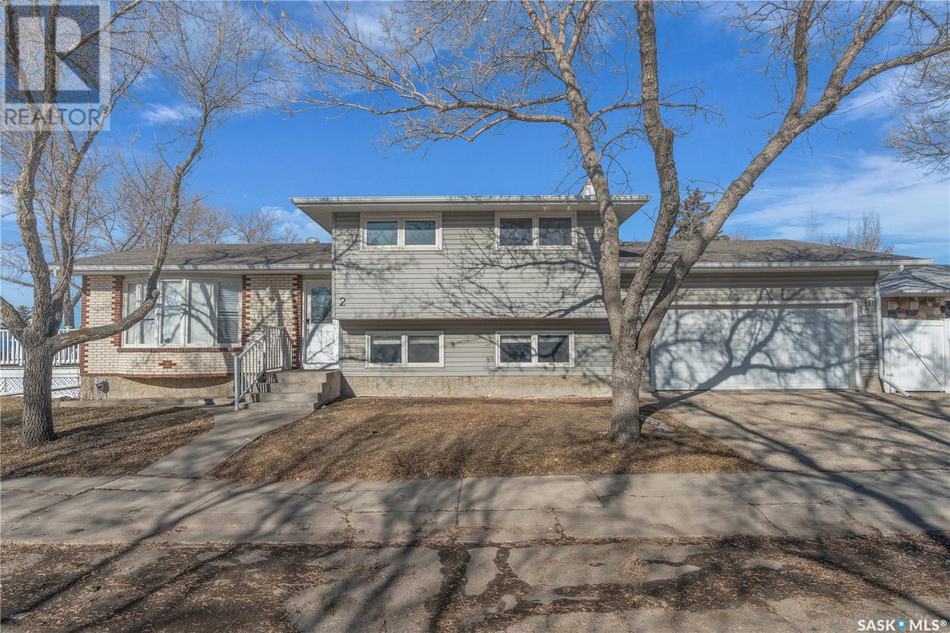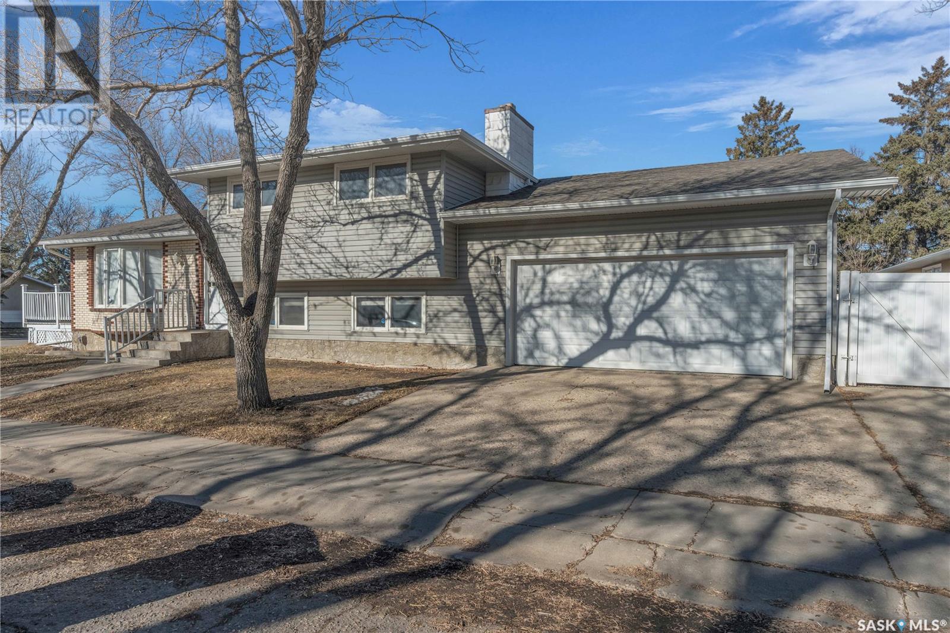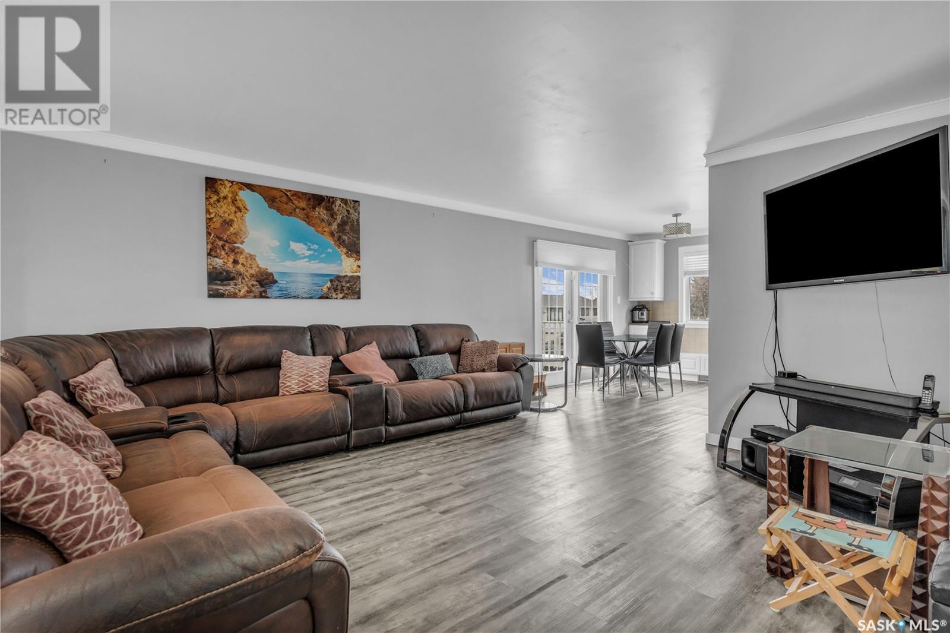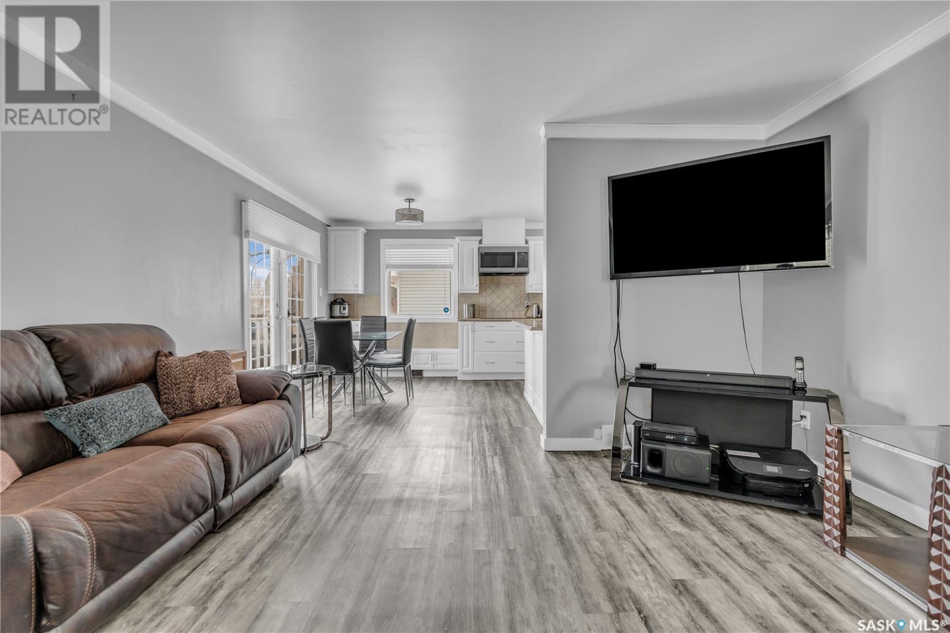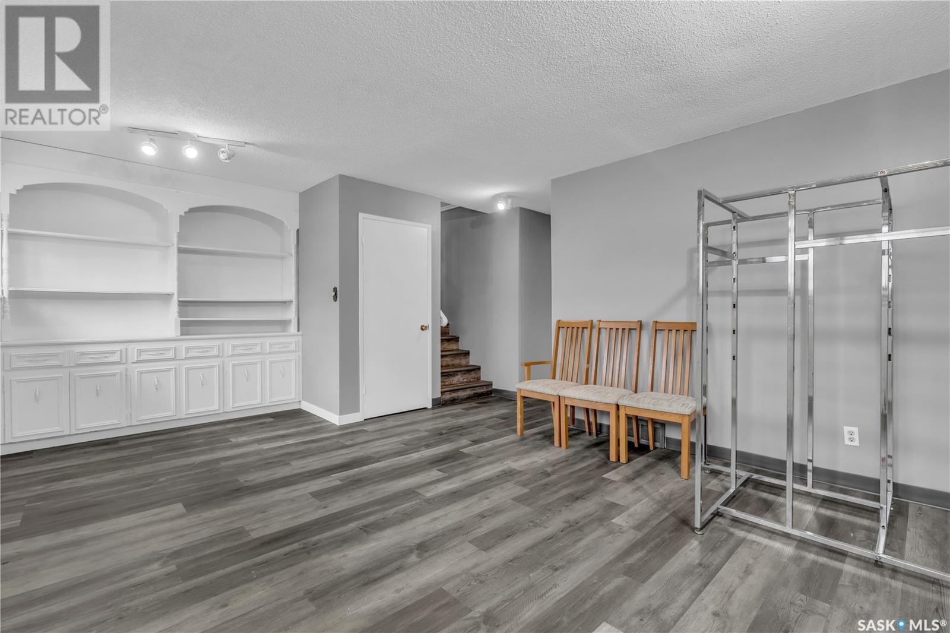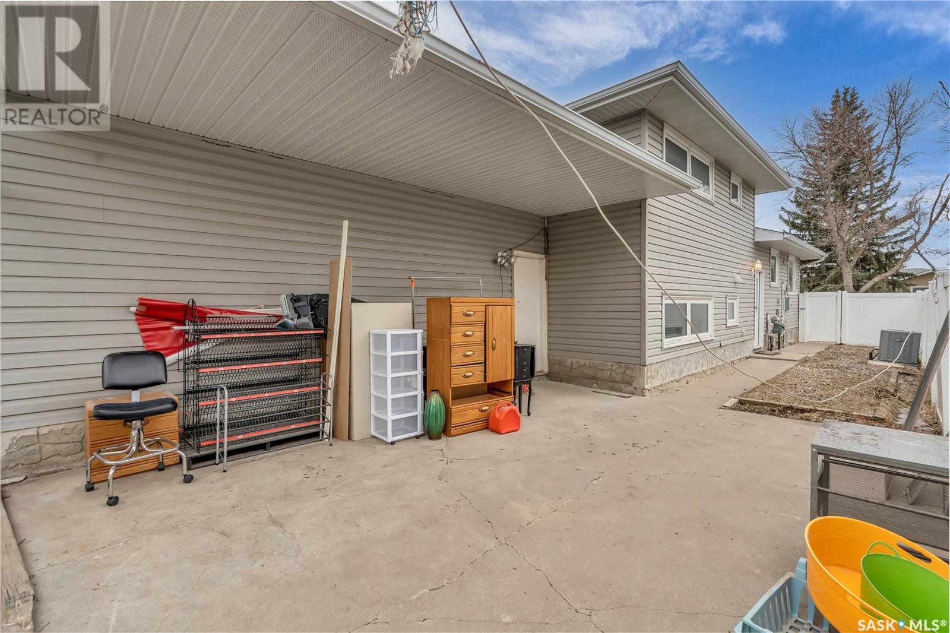4 Bedroom
3 Bathroom
1814 sqft
Fireplace
Central Air Conditioning
Forced Air
Lawn, Underground Sprinkler
$364,900
Welcome to 2 Lloyd Bay — a charming split-level home nestled on a quiet street in the desirable Uplands neighborhood. Step inside to discover an open-concept layout featuring a bright kitchen with newer appliances and large windows that flood the space with natural light. The upper level offers two generously sized secondary bedrooms, a full bathroom, and a comfortable primary bedroom complete with its own private half bath. On the third level, you'll find a spacious family room, an additional bedroom, and another full bathroom — ideal for guests or a growing family. The basement is fully developed and serves as a versatile recreation area, perfect for entertaining or creating a cozy hangout space. Whether you're a first-time homebuyer or a growing family looking for room to expand, this home is full of potential and ready for your personal touch. (id:51699)
Property Details
|
MLS® Number
|
SK006738 |
|
Property Type
|
Single Family |
|
Neigbourhood
|
Uplands |
|
Features
|
Treed, Corner Site |
|
Structure
|
Deck |
Building
|
Bathroom Total
|
3 |
|
Bedrooms Total
|
4 |
|
Appliances
|
Washer, Refrigerator, Dishwasher, Dryer, Microwave, Alarm System, Window Coverings, Garage Door Opener Remote(s), Stove |
|
Constructed Date
|
1974 |
|
Construction Style Split Level
|
Split Level |
|
Cooling Type
|
Central Air Conditioning |
|
Fire Protection
|
Alarm System |
|
Fireplace Fuel
|
Wood |
|
Fireplace Present
|
Yes |
|
Fireplace Type
|
Conventional |
|
Heating Fuel
|
Natural Gas |
|
Heating Type
|
Forced Air |
|
Size Interior
|
1814 Sqft |
|
Type
|
House |
Parking
|
Attached Garage
|
|
|
R V
|
|
|
Parking Space(s)
|
4 |
Land
|
Acreage
|
No |
|
Fence Type
|
Fence |
|
Landscape Features
|
Lawn, Underground Sprinkler |
|
Size Irregular
|
4947.00 |
|
Size Total
|
4947 Sqft |
|
Size Total Text
|
4947 Sqft |
Rooms
| Level |
Type |
Length |
Width |
Dimensions |
|
Second Level |
Primary Bedroom |
11 ft ,7 in |
13 ft ,9 in |
11 ft ,7 in x 13 ft ,9 in |
|
Second Level |
Bedroom |
10 ft ,3 in |
10 ft ,5 in |
10 ft ,3 in x 10 ft ,5 in |
|
Second Level |
3pc Bathroom |
6 ft ,11 in |
8 ft ,2 in |
6 ft ,11 in x 8 ft ,2 in |
|
Second Level |
Bedroom |
6 ft ,11 in |
10 ft ,5 in |
6 ft ,11 in x 10 ft ,5 in |
|
Second Level |
2pc Ensuite Bath |
|
|
Measurements not available |
|
Third Level |
Family Room |
18 ft |
12 ft ,7 in |
18 ft x 12 ft ,7 in |
|
Third Level |
Bedroom |
12 ft ,8 in |
10 ft ,2 in |
12 ft ,8 in x 10 ft ,2 in |
|
Third Level |
4pc Bathroom |
|
|
Measurements not available |
|
Third Level |
Laundry Room |
|
|
Measurements not available |
|
Basement |
Other |
18 ft ,5 in |
24 ft ,9 in |
18 ft ,5 in x 24 ft ,9 in |
|
Basement |
Laundry Room |
|
|
Measurements not available |
|
Main Level |
Living Room |
14 ft ,5 in |
15 ft ,8 in |
14 ft ,5 in x 15 ft ,8 in |
|
Main Level |
Dining Room |
|
|
Measurements not available |
|
Main Level |
Kitchen |
|
|
Measurements not available |
https://www.realtor.ca/real-estate/28348572/2-lloyd-bay-regina-uplands

