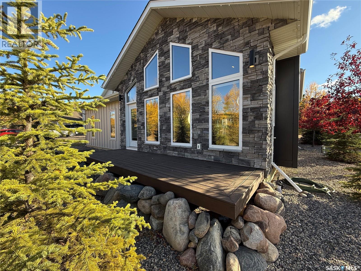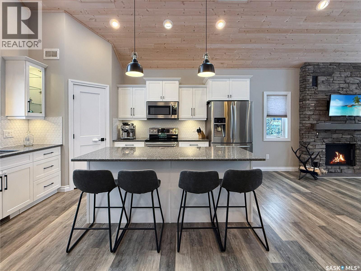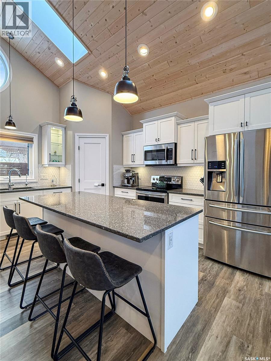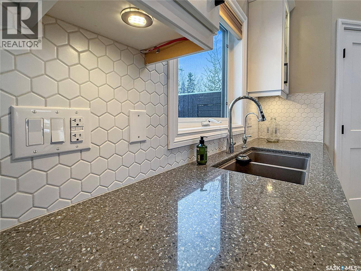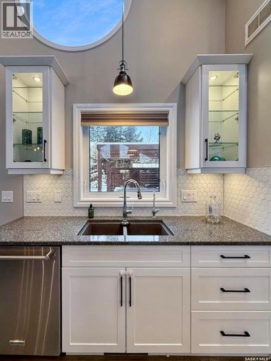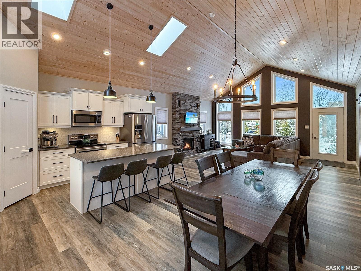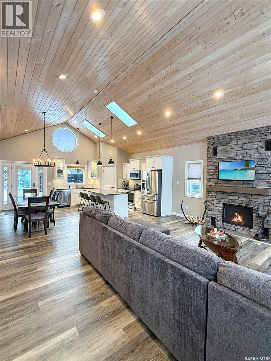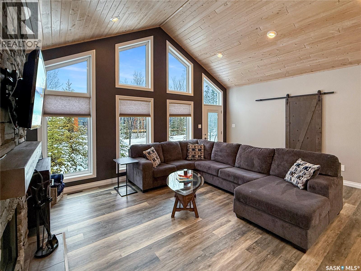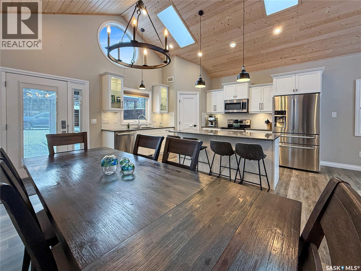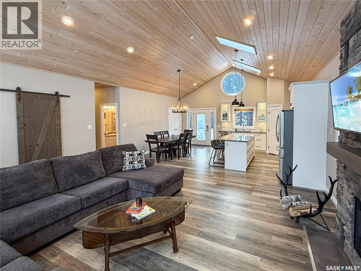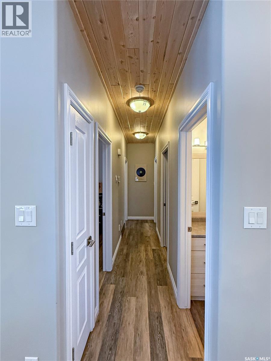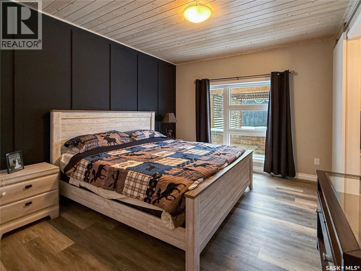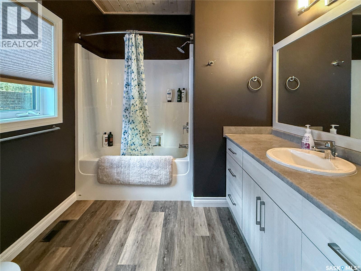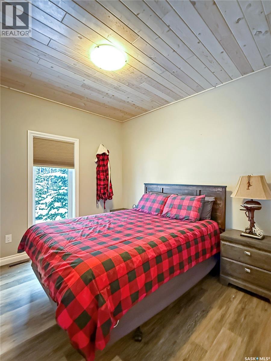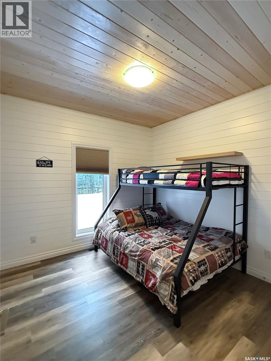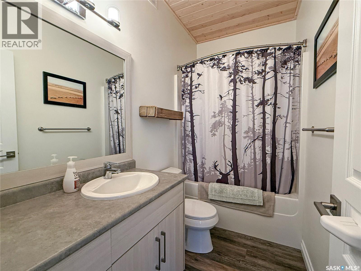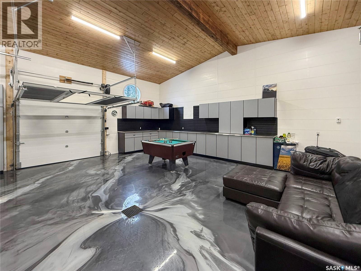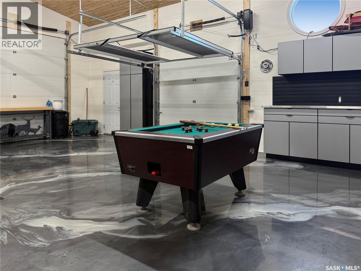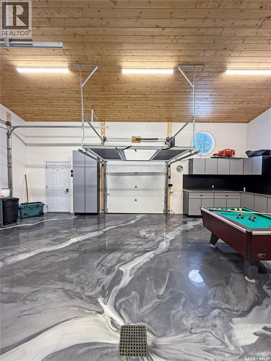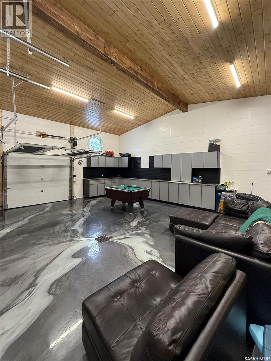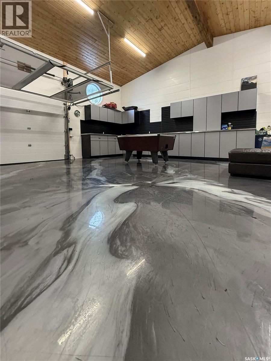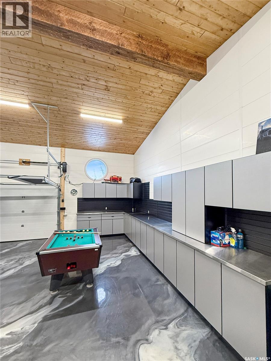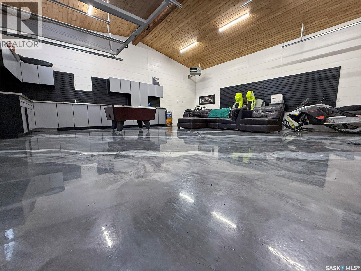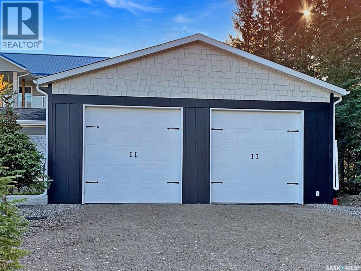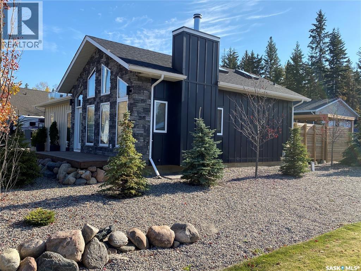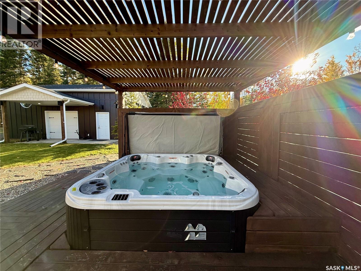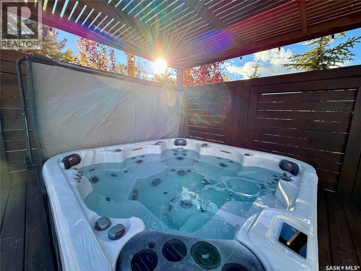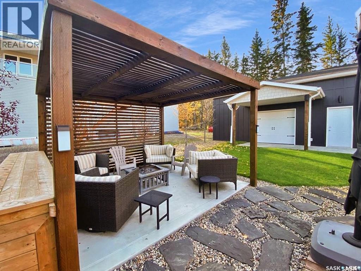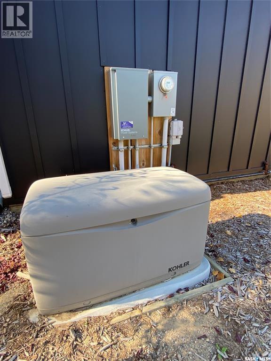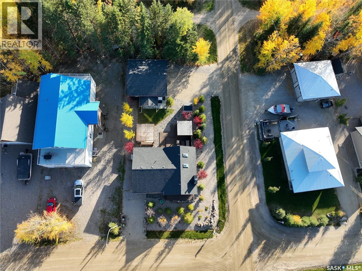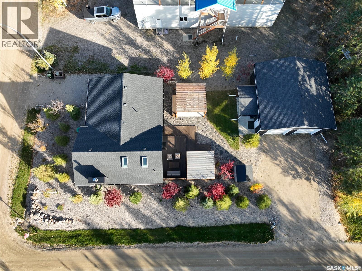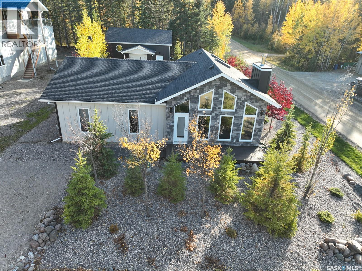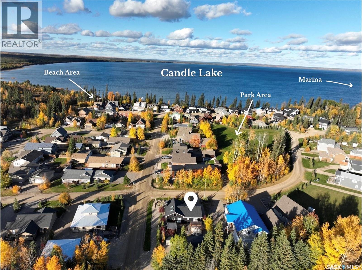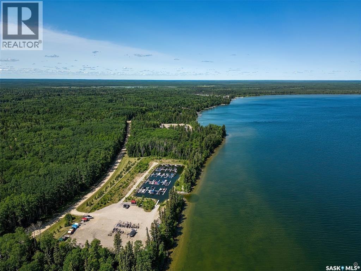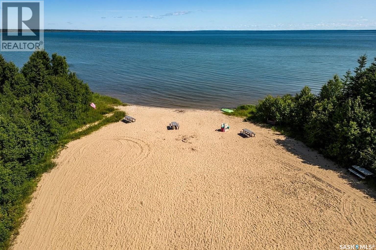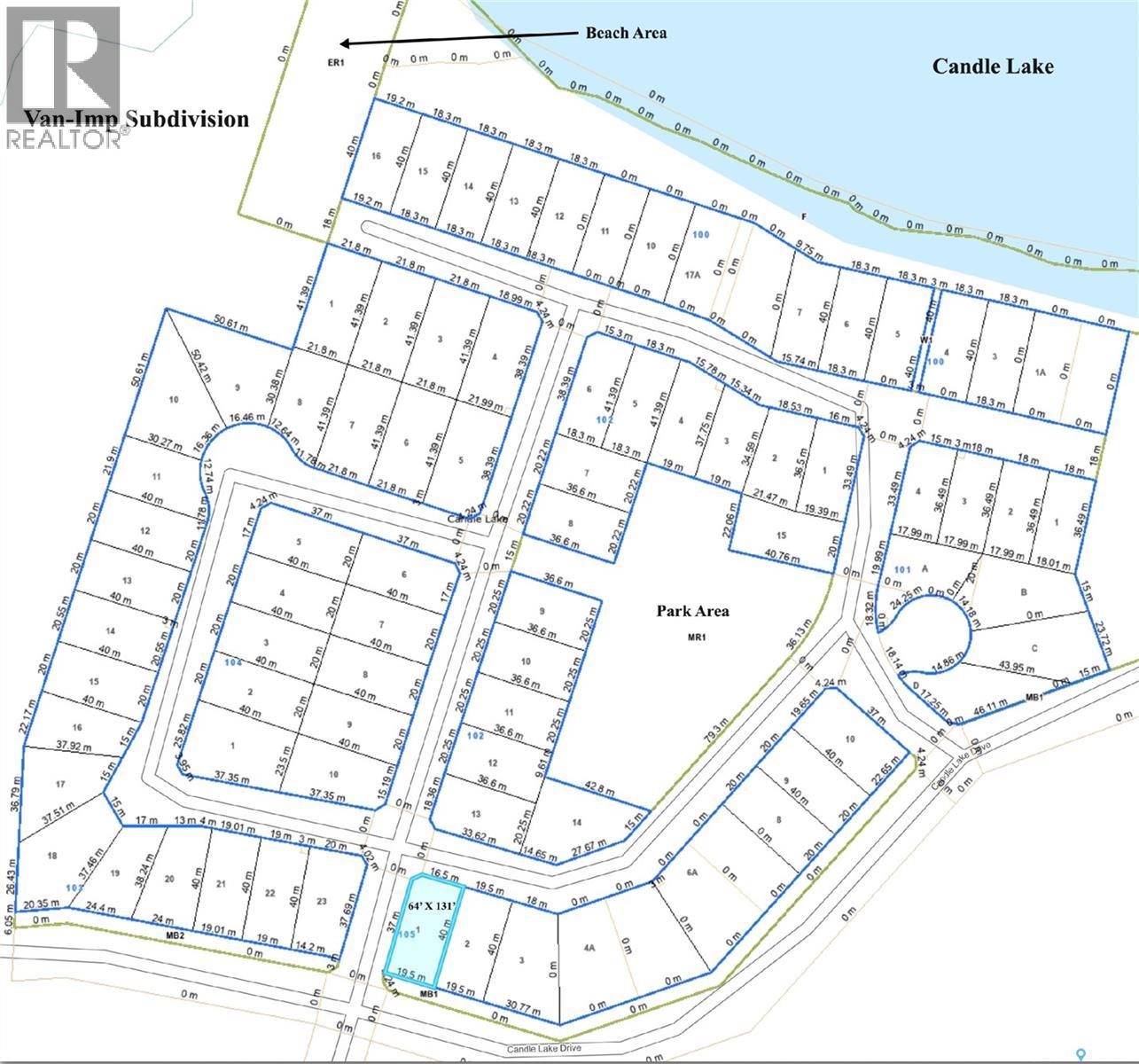3 Bedroom
2 Bathroom
1372 sqft
Bungalow
Fireplace
Central Air Conditioning
$775,000
Gorgeous Van Impe cabin with serious WOW factor! This beautifully finished 1372sqft, 3-bed, 2-bath retreat is loaded with thoughtful extras that make lake living easy and comfortable. The open-concept layout feels both cozy and spacious, with a bright kitchen featuring high-end stainless appliances, quartz countertops, soft-close island drawers, a corner pantry, and a sink overlooking the backyard. Thoughtful design shines throughout, offering abundant natural light and a balanced, welcoming feel in every room. Featuring 9' pine ceilings, comfortable bedrooms, and convenient laundry, the home is both functional and inviting. The primary suite completes the picture with an attractive 4-piece ensuite, oversized windows, and generous closet space, your peaceful escape after every lake day. And then there’s the ultimate MAN CAVE, a 30x30 garage with 12 ft ceilings, two 10 ft overhead doors, plus a 7x8 door that can convert to a sliding screen for effortless indoor/outdoor flow. Finished with stunning epoxy floors, this space is designed as an elevated hangout rather than a mechanic’s shop. Water is run to the garage but not connected. The outdoor spaces are equally impressive: a pergola with firepit area, a back deck with NG BBQ hookups, and a private hot tub corner for year-round relaxation. The yard is fully landscaped with weeping tile, and the home includes a generator system for automatic backup power. Other notable features include double driveway, back's green space, central air-conditioning, PLUS a Marian Spot. Water source is a well; septic is a 2,000-gallon tank. A must-see property that delivers the full lake-life experience. (id:51699)
Property Details
|
MLS® Number
|
SK024561 |
|
Property Type
|
Single Family |
|
Neigbourhood
|
Candle Lake |
|
Features
|
Treed, Corner Site, Rectangular, Double Width Or More Driveway, Recreational, Sump Pump |
|
Structure
|
Deck, Patio(s) |
|
Water Front Name
|
Candle Lake |
Building
|
Bathroom Total
|
2 |
|
Bedrooms Total
|
3 |
|
Appliances
|
Washer, Refrigerator, Dishwasher, Dryer, Microwave, Window Coverings, Storage Shed, Stove |
|
Architectural Style
|
Bungalow |
|
Basement Type
|
Crawl Space |
|
Constructed Date
|
2017 |
|
Cooling Type
|
Central Air Conditioning |
|
Fireplace Fuel
|
Wood |
|
Fireplace Present
|
Yes |
|
Fireplace Type
|
Conventional |
|
Heating Fuel
|
Natural Gas |
|
Stories Total
|
1 |
|
Size Interior
|
1372 Sqft |
|
Type
|
House |
Parking
|
Detached Garage
|
|
|
Gravel
|
|
|
Heated Garage
|
|
|
Parking Space(s)
|
4 |
Land
|
Acreage
|
No |
|
Size Frontage
|
64 Ft |
|
Size Irregular
|
0.19 |
|
Size Total
|
0.19 Ac |
|
Size Total Text
|
0.19 Ac |
Rooms
| Level |
Type |
Length |
Width |
Dimensions |
|
Main Level |
Kitchen |
11 ft ,5 in |
15 ft |
11 ft ,5 in x 15 ft |
|
Main Level |
Dining Room |
|
15 ft |
Measurements not available x 15 ft |
|
Main Level |
Living Room |
15 ft ,5 in |
19 ft ,5 in |
15 ft ,5 in x 19 ft ,5 in |
|
Main Level |
4pc Bathroom |
7 ft |
9 ft |
7 ft x 9 ft |
|
Main Level |
Primary Bedroom |
11 ft |
13 ft ,5 in |
11 ft x 13 ft ,5 in |
|
Main Level |
4pc Ensuite Bath |
7 ft |
9 ft |
7 ft x 9 ft |
|
Main Level |
Bedroom |
10 ft |
10 ft ,5 in |
10 ft x 10 ft ,5 in |
|
Main Level |
Bedroom |
10 ft |
10 ft ,5 in |
10 ft x 10 ft ,5 in |
|
Main Level |
Laundry Room |
6 ft |
6 ft ,5 in |
6 ft x 6 ft ,5 in |
https://www.realtor.ca/real-estate/29131528/2-panther-parkway-candle-lake-candle-lake

