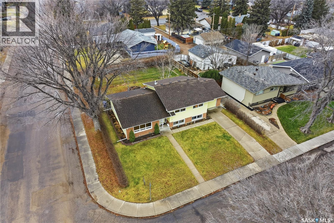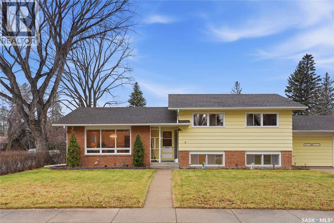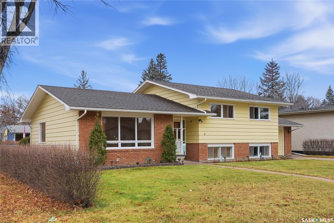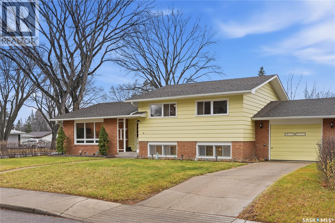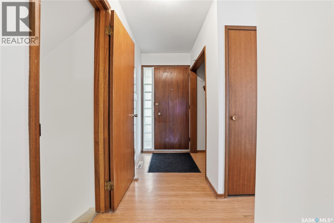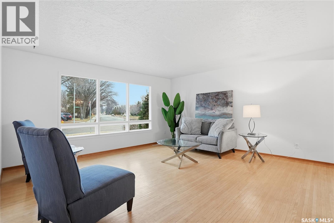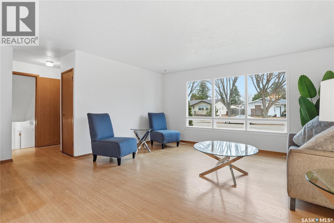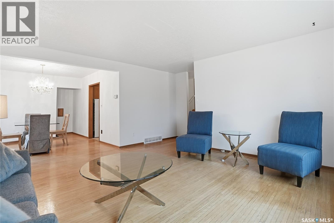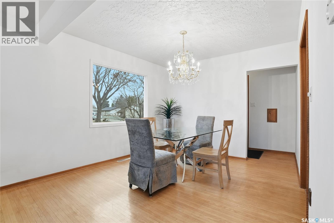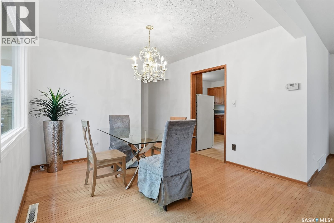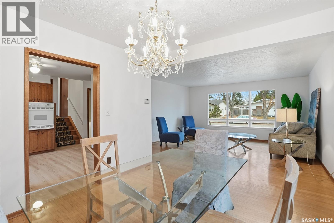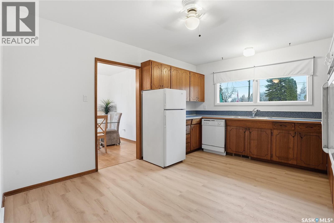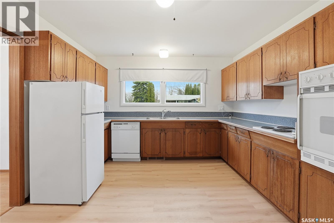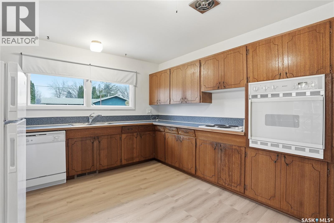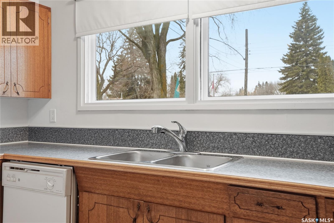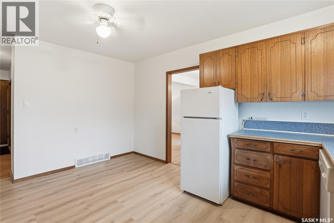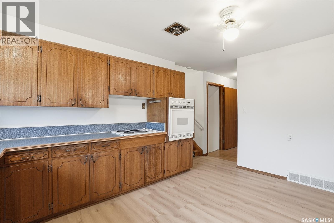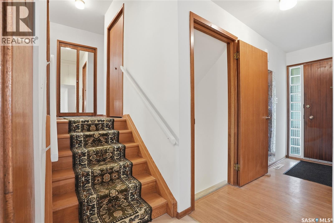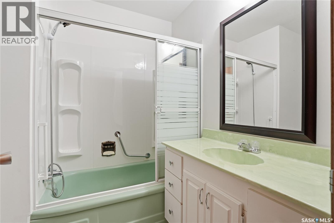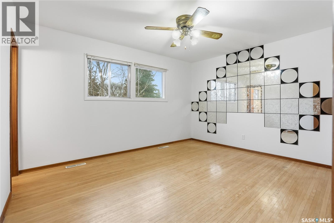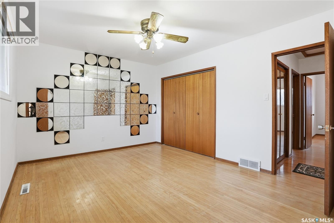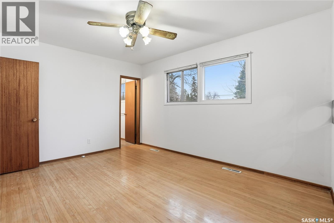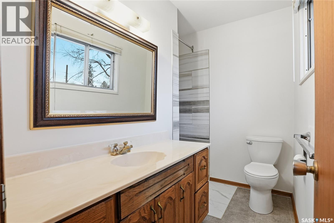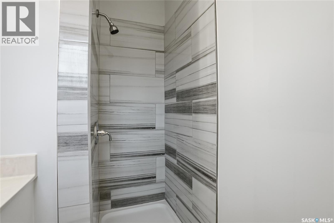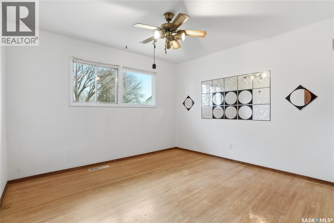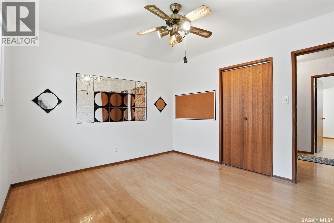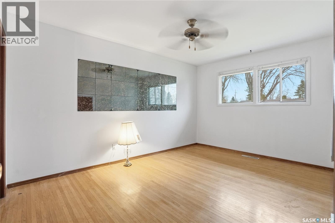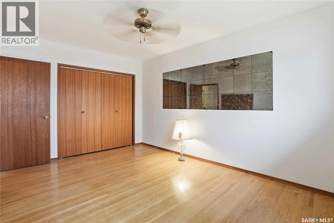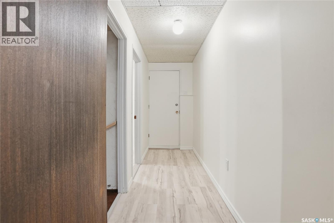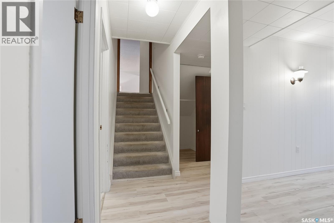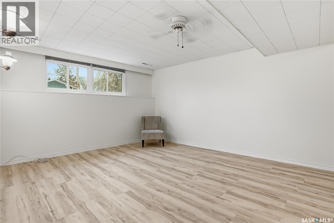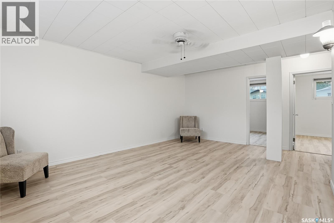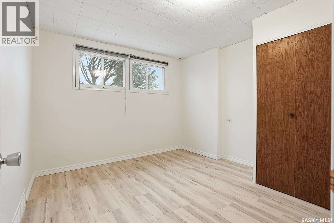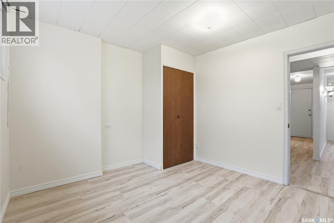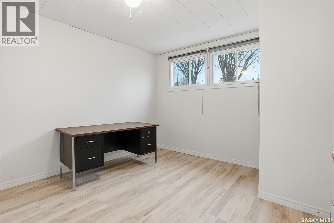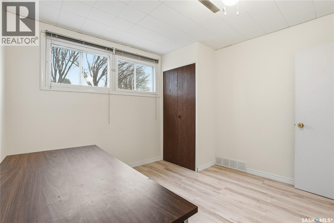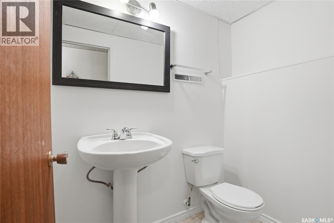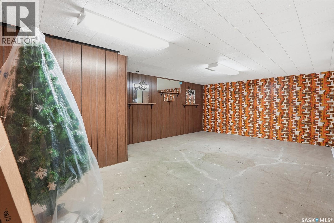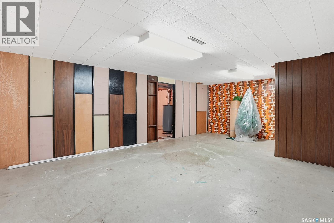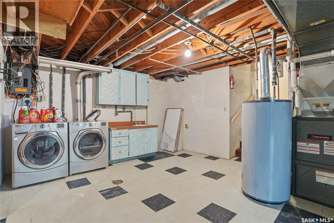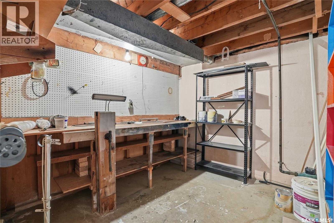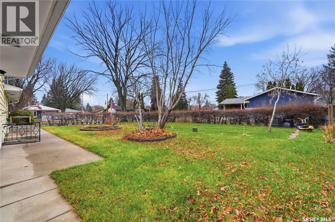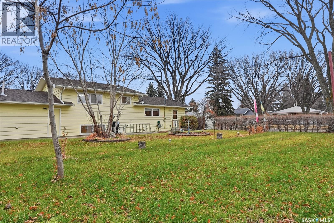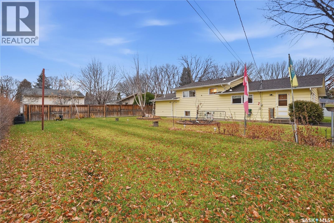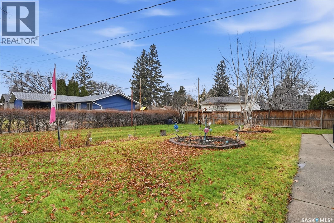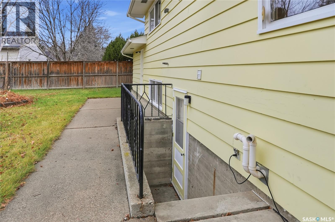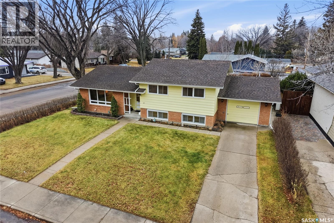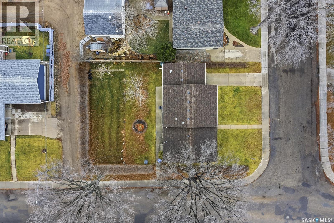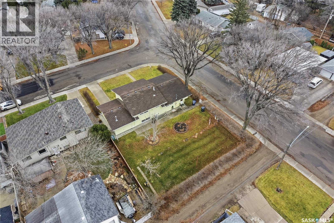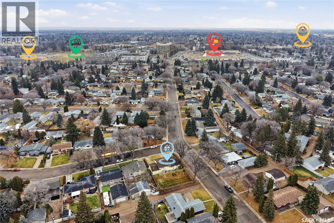5 Bedroom
3 Bathroom
1426 sqft
Forced Air
Lawn
$529,900
Custom Mid-Century build! Original owner! Welcome to your dream home in the highly sought-after Hollisten community! Ideally located just a couple of blocks from Market Mall and schools, you’ll find every amenity you could need right at your doorstep. This fantastic corner lot offers both convenience and charm in one of the best neighborhoods around. As you step inside this impressive 1426 square foot, 5 bedroom four-level split home, fully developed throughout. You’ll love the updated furnace and new water heater (2025), along with fresh shingles that add to the home’s appeal. The top two levels boast hardwood floors, creating a warm and inviting atmosphere. With 3 large bedrooms up the primary bedroom features a 3-piece bath with a newly renovated shower. The 3rd level features huge windows, 4th and 5th bedroom and 2pc bath with new flooring (Nov 2025)! The 4th level features a huge games room, workshop, cold storage and laundry with sink and mechanical room. With R2 zoning and a separate entrance on the third level, this property presents a unique opportunity for you to build your dream shop or create an income suite! Completely painted throughout! Don’t let this chance slip away—presentation of offers is happening this Sunday November 23rd at 3pm. This is your moment; don’t miss out!! (id:51699)
Property Details
|
MLS® Number
|
SK024262 |
|
Property Type
|
Single Family |
|
Neigbourhood
|
Holliston |
|
Features
|
Treed, Corner Site, Lane |
Building
|
Bathroom Total
|
3 |
|
Bedrooms Total
|
5 |
|
Appliances
|
Washer, Refrigerator, Dishwasher, Dryer, Oven - Built-in, Stove |
|
Basement Development
|
Partially Finished |
|
Basement Type
|
Full (partially Finished) |
|
Constructed Date
|
1962 |
|
Construction Style Split Level
|
Split Level |
|
Heating Fuel
|
Natural Gas |
|
Heating Type
|
Forced Air |
|
Size Interior
|
1426 Sqft |
|
Type
|
House |
Parking
|
Attached Garage
|
|
|
Parking Space(s)
|
3 |
Land
|
Acreage
|
No |
|
Landscape Features
|
Lawn |
|
Size Irregular
|
9058.00 |
|
Size Total
|
9058 Sqft |
|
Size Total Text
|
9058 Sqft |
Rooms
| Level |
Type |
Length |
Width |
Dimensions |
|
Second Level |
4pc Bathroom |
|
|
8'3 x 6'4 |
|
Second Level |
Primary Bedroom |
|
|
13'7 x 10'11 |
|
Second Level |
3pc Bathroom |
|
|
6'6 x 4'2 |
|
Second Level |
Bedroom |
|
|
11'9 x 10'10 |
|
Second Level |
Bedroom |
|
|
14'2 x 10'1 |
|
Third Level |
Family Room |
|
|
18'4 x 12'11 |
|
Third Level |
Bedroom |
|
|
10'9 x 10'4 |
|
Third Level |
Bedroom |
|
|
10'6 x 10'9 |
|
Third Level |
2pc Bathroom |
|
4 ft |
Measurements not available x 4 ft |
|
Fourth Level |
Games Room |
|
|
21'7 x 14'2 |
|
Fourth Level |
Workshop |
|
|
9'5 x 8'7 |
|
Fourth Level |
Other |
|
|
9'5 x 5'8 |
|
Fourth Level |
Laundry Room |
|
|
14'8 x 12'5 |
|
Main Level |
Living Room |
|
|
15'10 x 15'3 |
|
Main Level |
Dining Room |
|
|
10'8 x 10'7 |
|
Main Level |
Kitchen |
|
|
14'1 x 9'7 |
https://www.realtor.ca/real-estate/29117408/2-porteous-crescent-saskatoon-holliston

