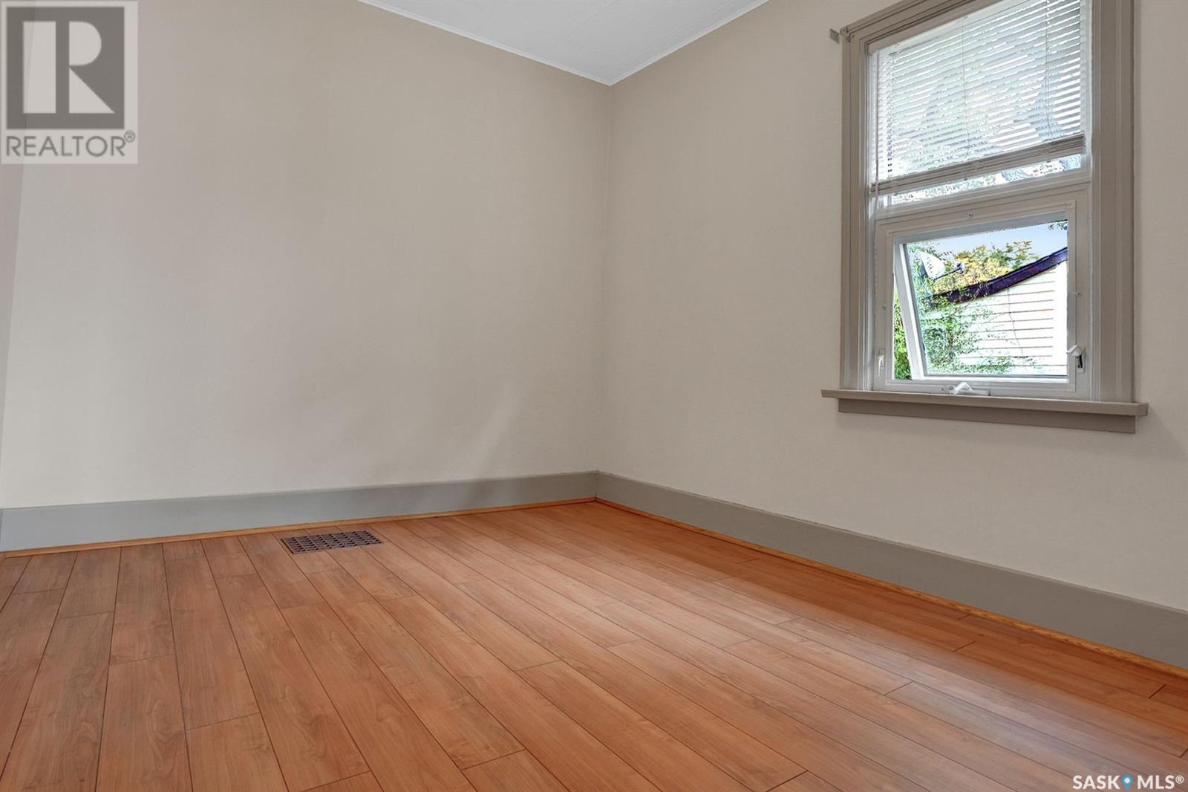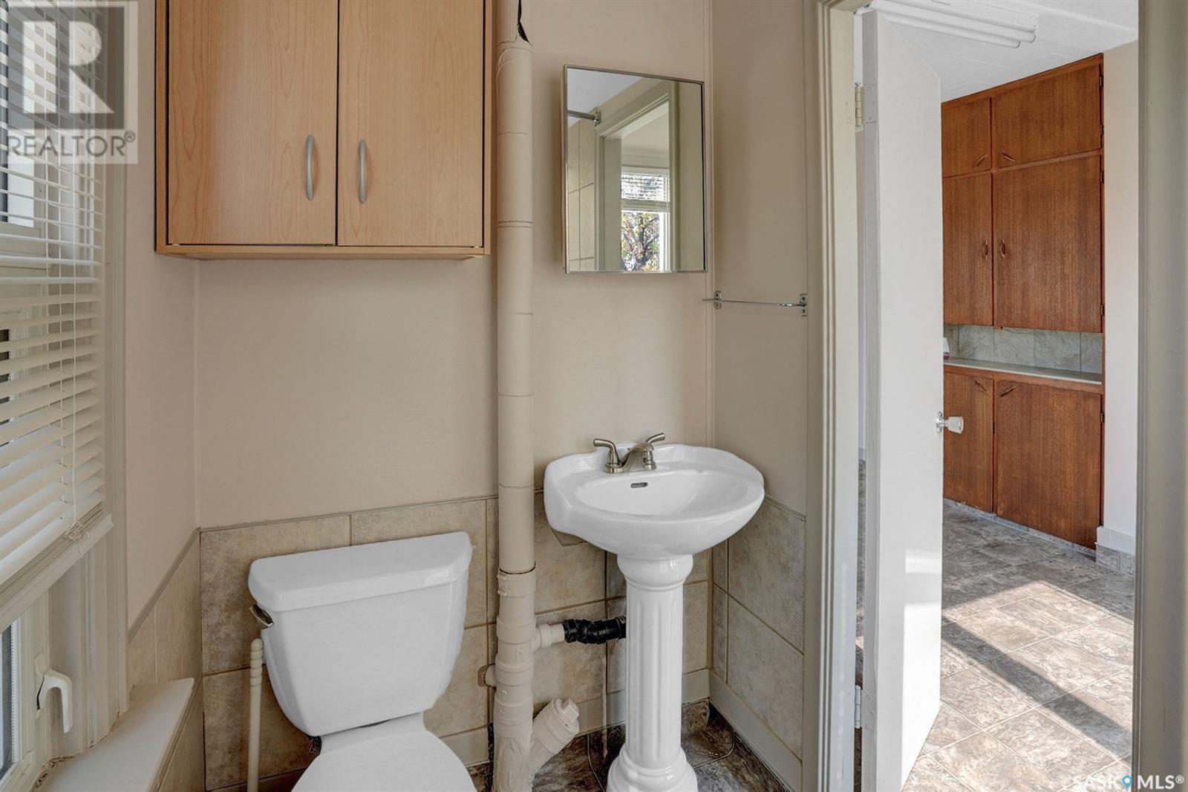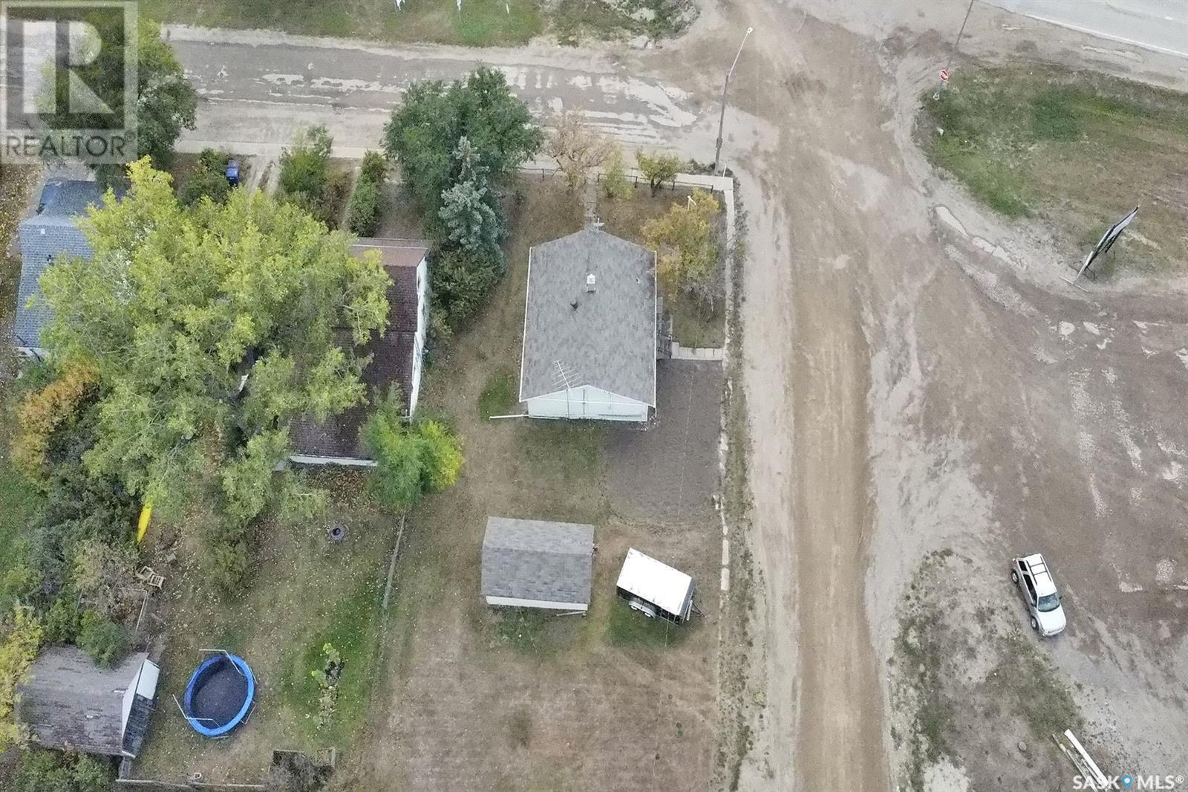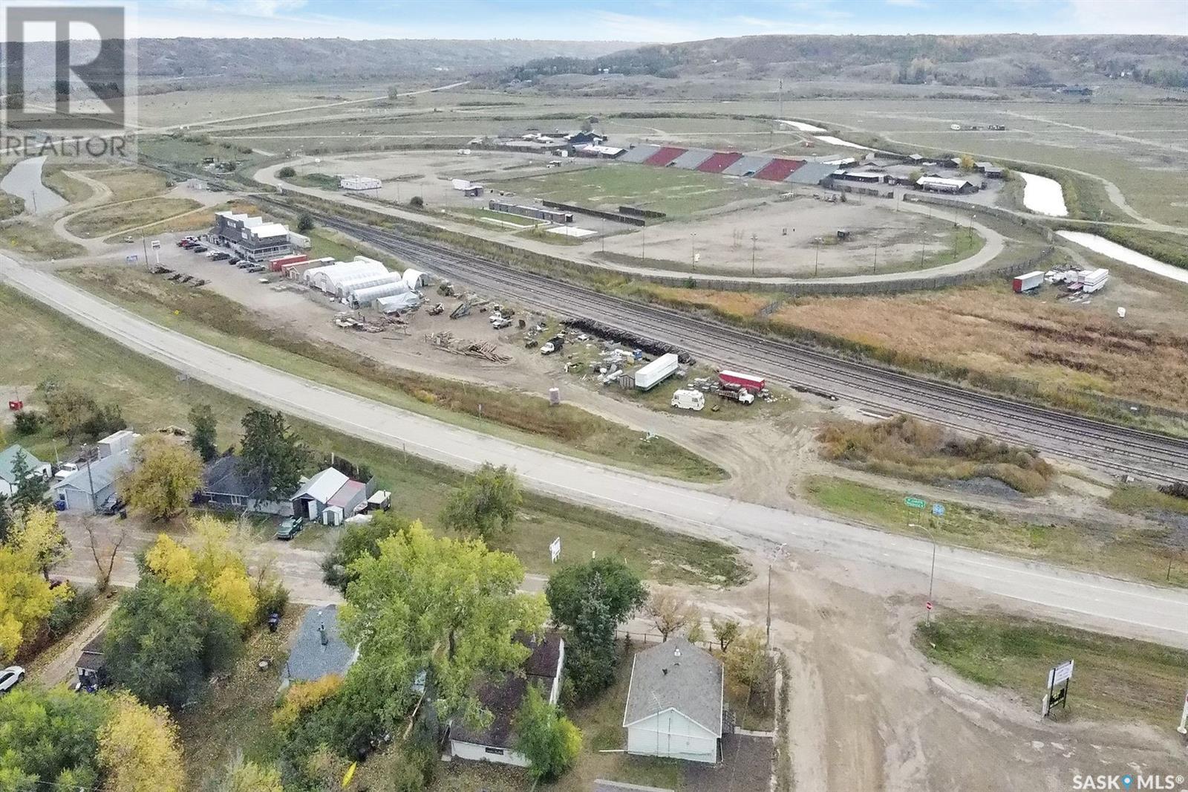2 Bedroom
1 Bathroom
840 sqft
Bungalow
Window Air Conditioner
Forced Air
Lawn, Garden Area
$154,900
Escape the city in this affordable and darling home located in quaint Village of Craven, nestled in the Qu'Appelle Valley and only 8Km to Lumsden where kids are bused to school. This home is neat and clean throughout and is completely move-in ready. Entering from the side door you will find an open kitchen and dining area with a great pantry closet and era built-in cabinet in dining room. The front entry opens into the bright and spacious living room with laminate flooring and there are two main floor bedrooms. A 4pc bathroom completes this level. Downstairs is an open area where there is carpet flooring (all walls are exposed concrete), the laundry is housed here as well there is a separate storage room. Huge corner lot with cultivated garden area, mature trees and single detached garage with a new overhead door installed Oct 2023. (id:51699)
Property Details
|
MLS® Number
|
SK983825 |
|
Property Type
|
Single Family |
|
Features
|
Treed, Corner Site, Irregular Lot Size |
Building
|
Bathroom Total
|
1 |
|
Bedrooms Total
|
2 |
|
Appliances
|
Washer, Refrigerator, Dryer, Window Coverings, Stove |
|
Architectural Style
|
Bungalow |
|
Basement Development
|
Partially Finished |
|
Basement Type
|
Full (partially Finished) |
|
Cooling Type
|
Window Air Conditioner |
|
Heating Fuel
|
Natural Gas |
|
Heating Type
|
Forced Air |
|
Stories Total
|
1 |
|
Size Interior
|
840 Sqft |
|
Type
|
House |
Parking
|
Detached Garage
|
|
|
Gravel
|
|
|
Parking Space(s)
|
2 |
Land
|
Acreage
|
No |
|
Landscape Features
|
Lawn, Garden Area |
|
Size Irregular
|
8122.00 |
|
Size Total
|
8122 Sqft |
|
Size Total Text
|
8122 Sqft |
Rooms
| Level |
Type |
Length |
Width |
Dimensions |
|
Basement |
Other |
|
|
Measurements not available |
|
Basement |
Laundry Room |
|
|
Measurements not available |
|
Basement |
Storage |
|
|
Measurements not available |
|
Main Level |
Kitchen |
|
|
10' x 12' |
|
Main Level |
Living Room |
|
|
19'9" x 12'8" |
|
Main Level |
Bedroom |
|
|
9'8" x 8'9" |
|
Main Level |
Bedroom |
|
|
14' x 9'8" |
|
Main Level |
4pc Bathroom |
|
|
Measurements not available |
|
Main Level |
Dining Room |
|
|
7' x 7' |
https://www.realtor.ca/real-estate/27423037/2-tennant-street-craven



































