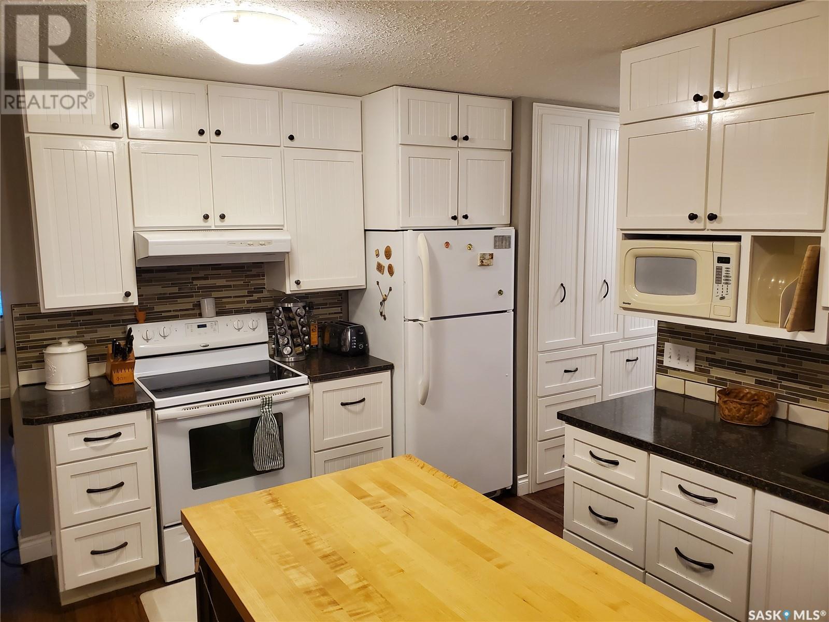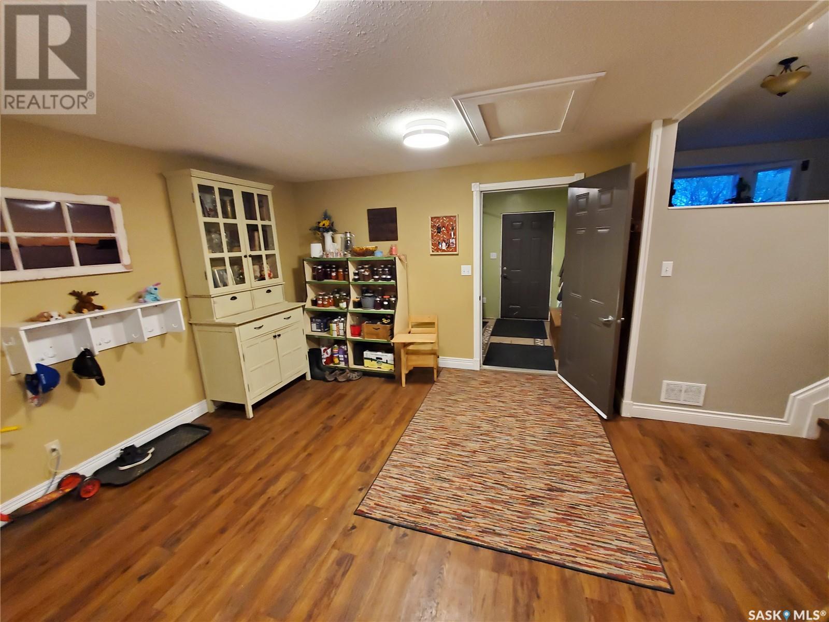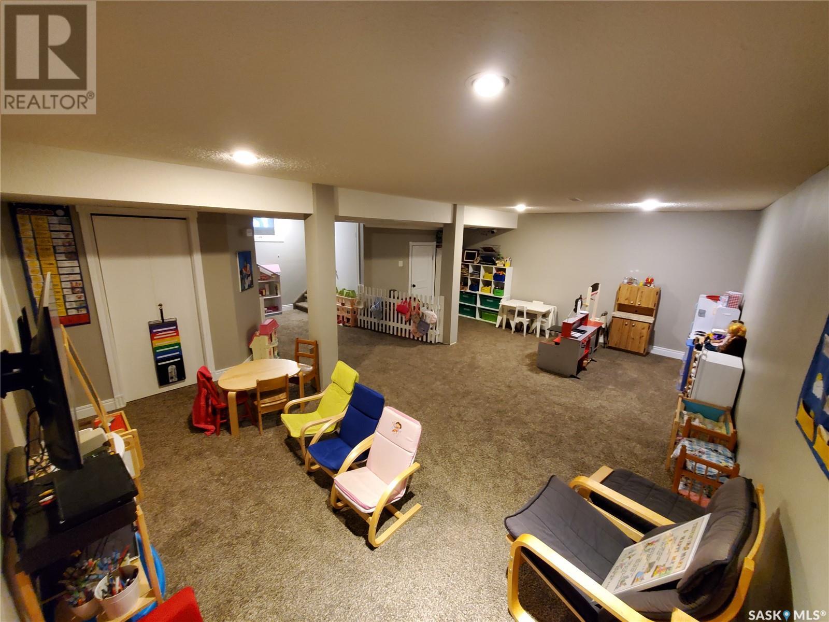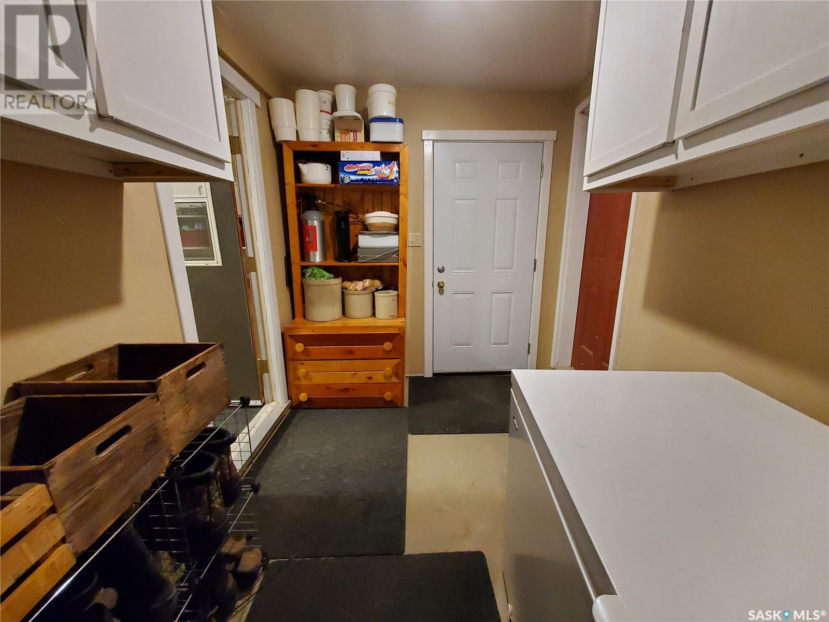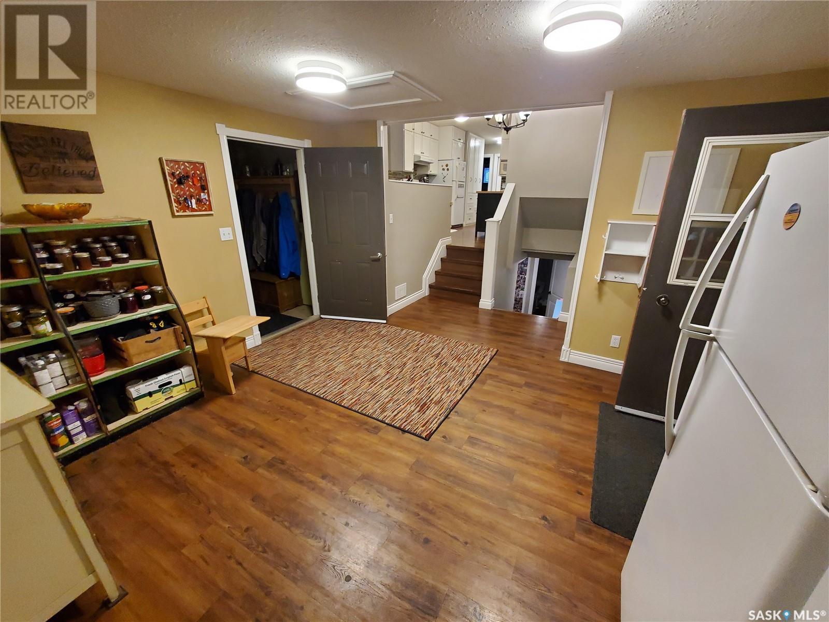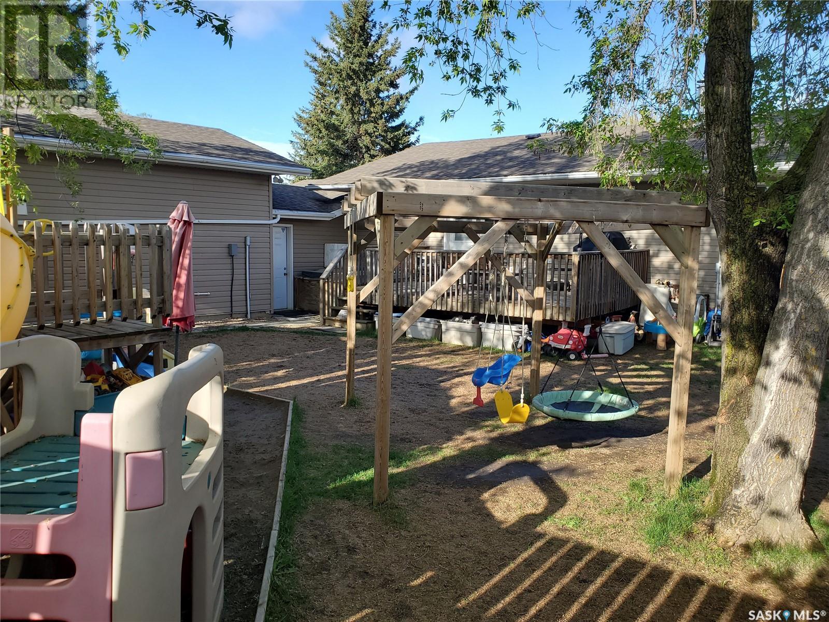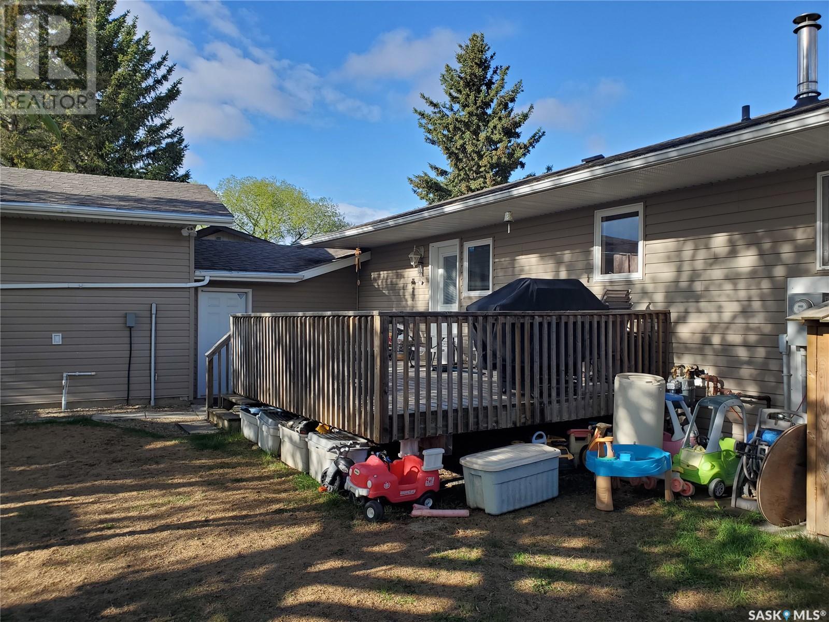4 Bedroom
3 Bathroom
1473 sqft
Bi-Level
Central Air Conditioning, Air Exchanger
Forced Air
Lawn
$325,000
Welcome to #2 Valecrest Place! This stunning home offers the perfect blend of comfort and style. With 4 bedrooms and 3 bathrooms, there's plenty of space for everyone. You are greeted by a spacious mudroom as you enter the home that opens up to a large foyer. There a are 3 spacious bedrooms on the main floor with the primary bedroom featuring an en-suite bathroom and a good sized closet, ensuring your own private sanctuary. The heated attached garage is a true bonus, offering ample storage and a workspace. The property boasts a floor size of 1473 sqft and sits on a sprawling lot of almost 7000 sqft. Nestled in a desirable neighborhood. Call now to schedule your private tour of #2 Valecrest Place! (id:51699)
Property Details
|
MLS® Number
|
SK970084 |
|
Property Type
|
Single Family |
|
Features
|
Cul-de-sac, Treed, Irregular Lot Size, Lane, Paved Driveway |
|
Structure
|
Deck |
Building
|
Bathroom Total
|
3 |
|
Bedrooms Total
|
4 |
|
Appliances
|
Washer, Refrigerator, Satellite Dish, Dishwasher, Dryer, Microwave, Garage Door Opener Remote(s), Hood Fan, Storage Shed, Stove |
|
Architectural Style
|
Bi-level |
|
Basement Development
|
Finished |
|
Basement Type
|
Full (finished) |
|
Constructed Date
|
1975 |
|
Cooling Type
|
Central Air Conditioning, Air Exchanger |
|
Heating Fuel
|
Natural Gas |
|
Heating Type
|
Forced Air |
|
Size Interior
|
1473 Sqft |
|
Type
|
House |
Parking
|
Attached Garage
|
|
|
Heated Garage
|
|
|
Parking Space(s)
|
3 |
Land
|
Acreage
|
No |
|
Fence Type
|
Fence |
|
Landscape Features
|
Lawn |
|
Size Frontage
|
68 Ft ,7 In |
|
Size Irregular
|
0.13 |
|
Size Total
|
0.13 Ac |
|
Size Total Text
|
0.13 Ac |
Rooms
| Level |
Type |
Length |
Width |
Dimensions |
|
Basement |
3pc Bathroom |
|
|
x x x |
|
Basement |
Family Room |
|
|
17'8" x 22'3" |
|
Basement |
Laundry Room |
|
|
x x x |
|
Basement |
Bedroom |
|
|
11'10" x 15'3" |
|
Main Level |
Living Room |
|
|
11'11" x 22'2" |
|
Main Level |
Dining Room |
|
|
6'4" x 9'4" |
|
Main Level |
Kitchen |
|
|
13'7" x 11'3" |
|
Main Level |
Bedroom |
|
|
10'8" x 13' |
|
Main Level |
4pc Bathroom |
|
|
x x x |
|
Main Level |
Bedroom |
|
|
7'9" x 13' |
|
Main Level |
Bedroom |
|
|
12'11" x 14'2" |
|
Main Level |
3pc Ensuite Bath |
|
|
x x x |
|
Main Level |
Mud Room |
|
|
9'1" x 12'4" |
|
Main Level |
Foyer |
|
|
13'10" x 11'10" |
|
Main Level |
Enclosed Porch |
|
|
7'1" x 11'9" |
https://www.realtor.ca/real-estate/26928172/2-valecrest-place-tisdale











