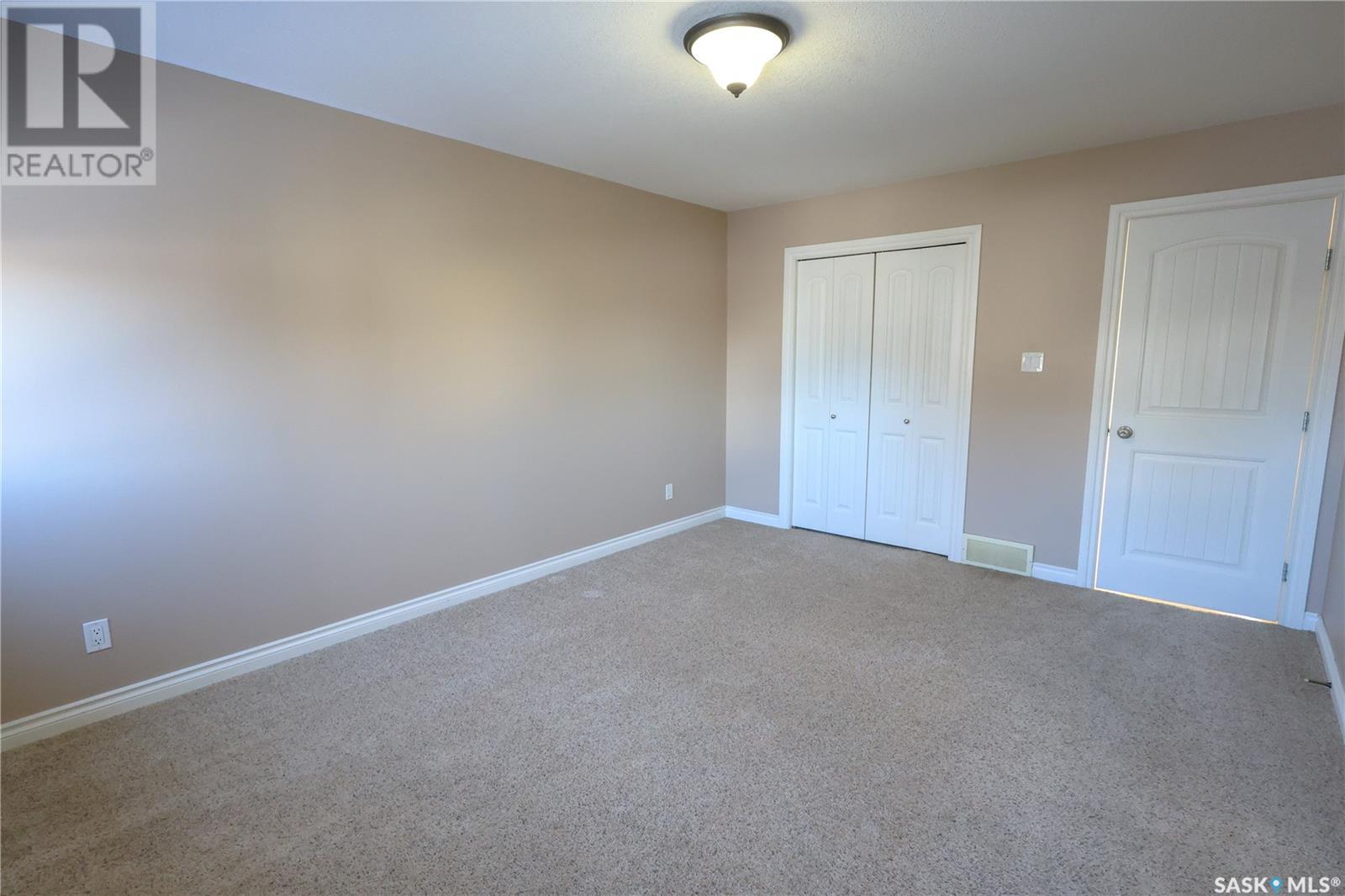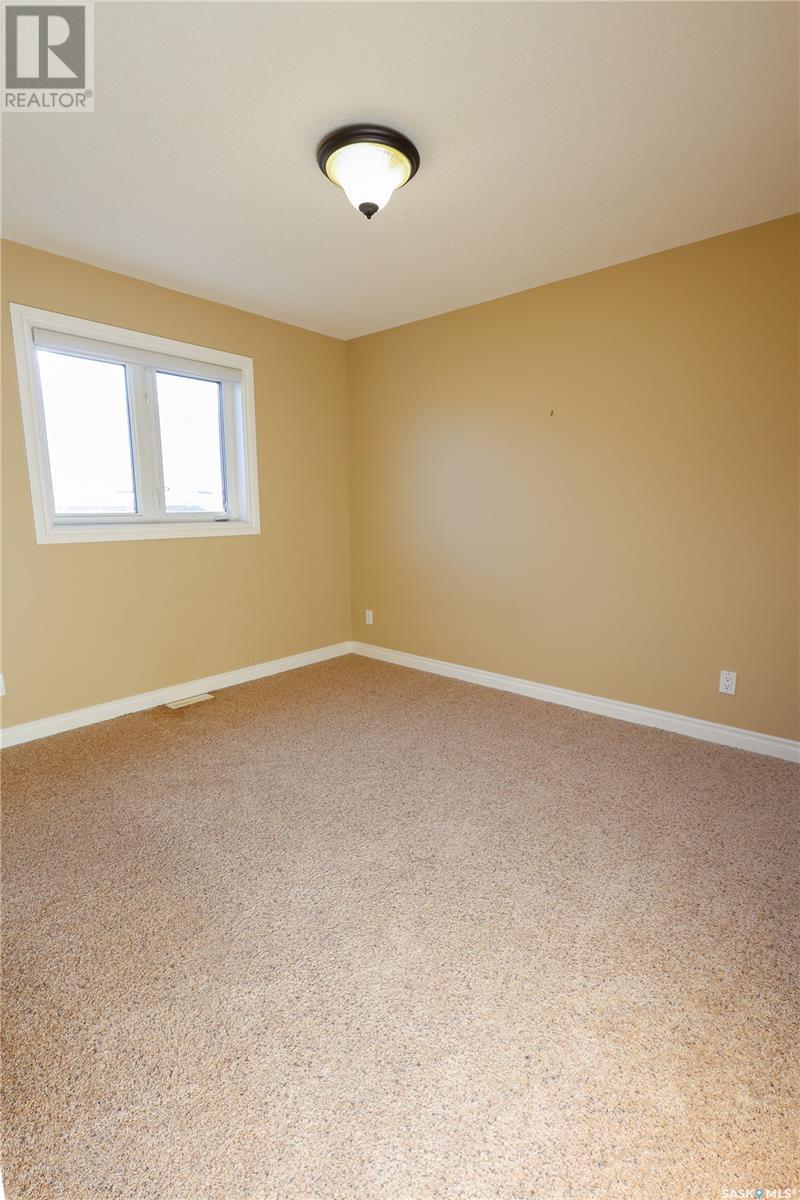5 Bedroom
3 Bathroom
1600 sqft
Bi-Level
Fireplace
Forced Air
Lawn, Underground Sprinkler
$519,000
Beautiful 3+2 bedroom and 3 bathroom home located in the sought after Crescent Acres neighbourhood! The main floor welcomes you to a bright and airy living room featuring vaulted ceilings and a large picture window that fills the space with natural light. The spacious kitchen and dining area offer stainless steel appliances, a corner pantry, ample counter space, an island with bar seating and patio doors leading to an expansive 3 season sunroom, ideal for savouring a quiet morning coffee or unwinding in the evening. The main floor also includes a 4 piece bathroom, laundry area and 3 generously sized bedrooms including the primary bedroom that has french doors to a 5 piece bathroom featuring double sinks, a walk in smart tub and a stand up shower. The fully finished basement provides a huge family room that has a cozy gas fireplace, 2 additional bedrooms, a 3 piece bathroom and a utility room. The home features brand new custom window coverings on most windows adding a touch of elegance throughout. Situated on a corner lot, this property has a patio area, a natural gas bbq hook up, underground sprinklers and a double attached heated garage equipped with a floor drain. Enjoy the convenience of being within walking distance to St. Francis School, École Vickers School, École Holy Cross School and nearby parks. This home combines functionality, comfort, and location, making it an excellent choice for your next move. Schedule your viewing today! (id:51699)
Property Details
|
MLS® Number
|
SK993254 |
|
Property Type
|
Single Family |
|
Neigbourhood
|
Crescent Acres |
|
Features
|
Corner Site, Rectangular, Double Width Or More Driveway |
|
Structure
|
Deck, Patio(s) |
Building
|
Bathroom Total
|
3 |
|
Bedrooms Total
|
5 |
|
Appliances
|
Washer, Refrigerator, Dishwasher, Dryer, Microwave, Window Coverings, Garage Door Opener Remote(s), Storage Shed, Stove |
|
Architectural Style
|
Bi-level |
|
Basement Development
|
Finished |
|
Basement Type
|
Full (finished) |
|
Constructed Date
|
2007 |
|
Fireplace Fuel
|
Gas |
|
Fireplace Present
|
Yes |
|
Fireplace Type
|
Conventional |
|
Heating Fuel
|
Natural Gas |
|
Heating Type
|
Forced Air |
|
Size Interior
|
1600 Sqft |
|
Type
|
House |
Parking
|
Attached Garage
|
|
|
Parking Space(s)
|
4 |
Land
|
Acreage
|
No |
|
Fence Type
|
Fence |
|
Landscape Features
|
Lawn, Underground Sprinkler |
|
Size Frontage
|
55 Ft ,9 In |
|
Size Irregular
|
5965.00 |
|
Size Total
|
5965 Sqft |
|
Size Total Text
|
5965 Sqft |
Rooms
| Level |
Type |
Length |
Width |
Dimensions |
|
Basement |
Family Room |
18 ft ,1 in |
28 ft ,4 in |
18 ft ,1 in x 28 ft ,4 in |
|
Basement |
Bedroom |
9 ft ,10 in |
13 ft ,8 in |
9 ft ,10 in x 13 ft ,8 in |
|
Basement |
Bedroom |
13 ft ,4 in |
13 ft ,8 in |
13 ft ,4 in x 13 ft ,8 in |
|
Basement |
3pc Bathroom |
5 ft ,10 in |
9 ft ,4 in |
5 ft ,10 in x 9 ft ,4 in |
|
Basement |
Utility Room |
10 ft ,5 in |
13 ft |
10 ft ,5 in x 13 ft |
|
Main Level |
Living Room |
17 ft ,2 in |
16 ft ,2 in |
17 ft ,2 in x 16 ft ,2 in |
|
Main Level |
Kitchen/dining Room |
17 ft ,3 in |
13 ft ,8 in |
17 ft ,3 in x 13 ft ,8 in |
|
Main Level |
Foyer |
4 ft ,5 in |
8 ft |
4 ft ,5 in x 8 ft |
|
Main Level |
Primary Bedroom |
15 ft ,3 in |
11 ft ,7 in |
15 ft ,3 in x 11 ft ,7 in |
|
Main Level |
5pc Ensuite Bath |
6 ft |
11 ft ,9 in |
6 ft x 11 ft ,9 in |
|
Main Level |
Bedroom |
12 ft ,5 in |
9 ft |
12 ft ,5 in x 9 ft |
|
Main Level |
4pc Bathroom |
5 ft |
9 ft ,6 in |
5 ft x 9 ft ,6 in |
|
Main Level |
Bedroom |
9 ft ,11 in |
11 ft ,5 in |
9 ft ,11 in x 11 ft ,5 in |
https://www.realtor.ca/real-estate/27826864/20-damour-terrace-prince-albert-crescent-acres












































