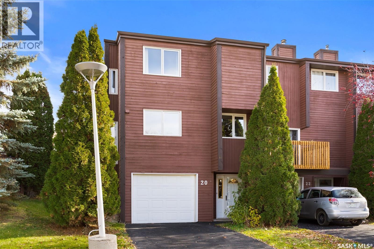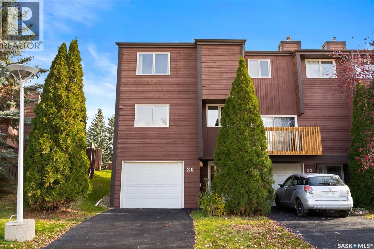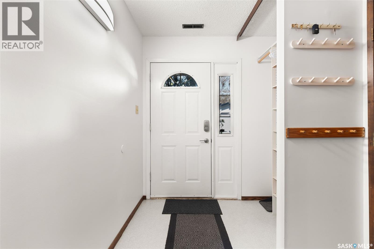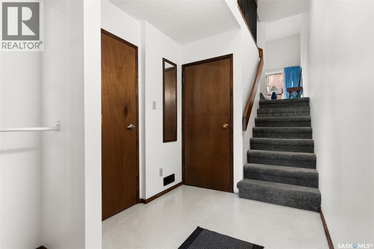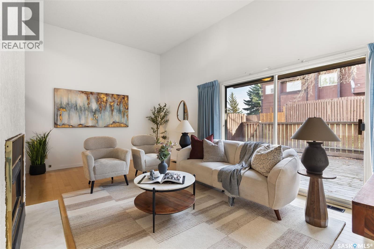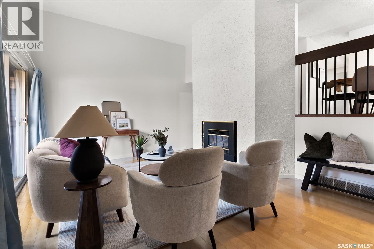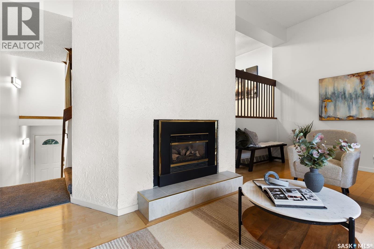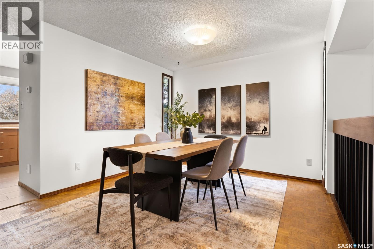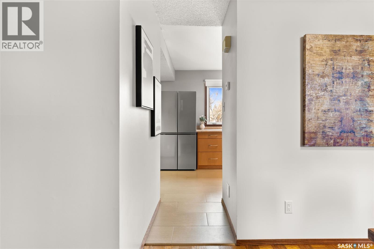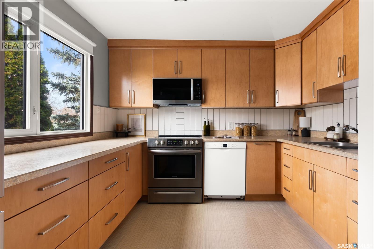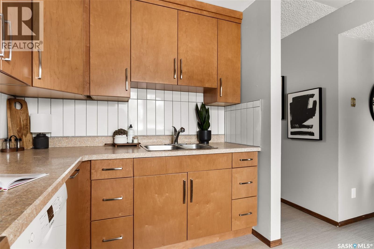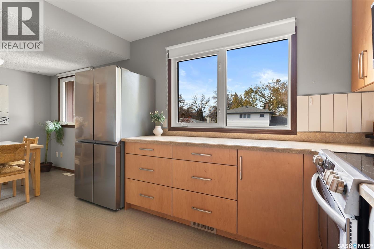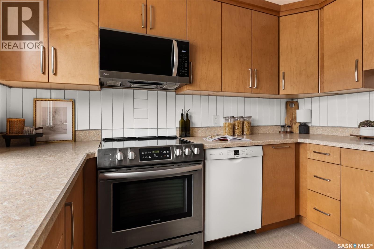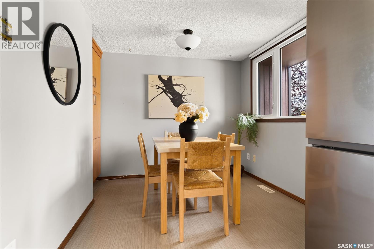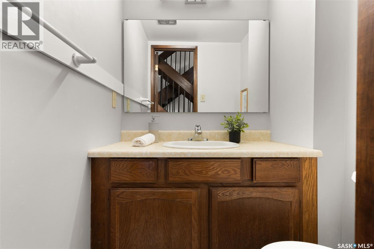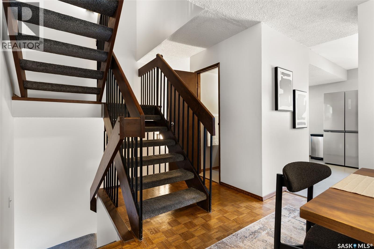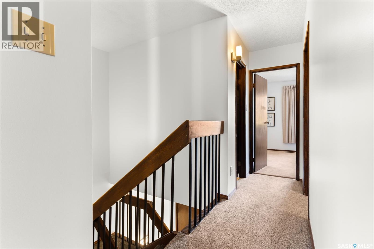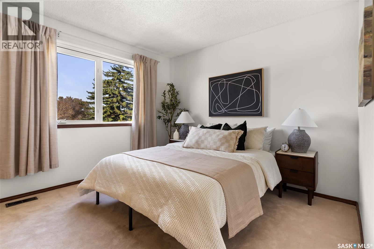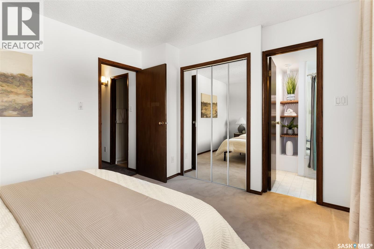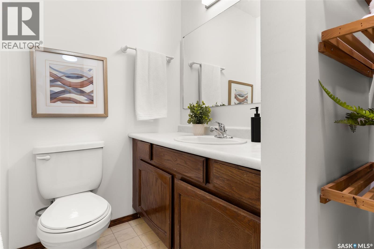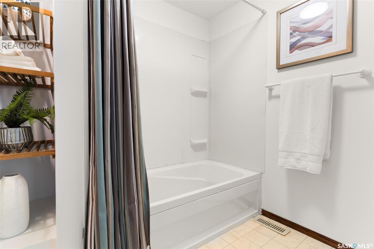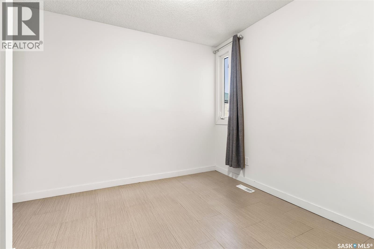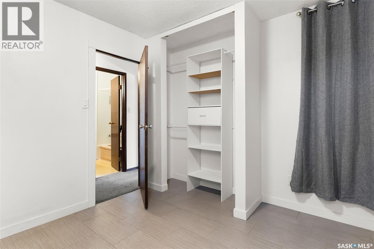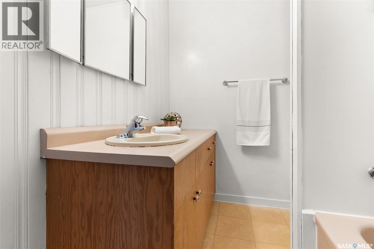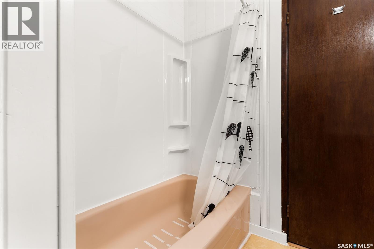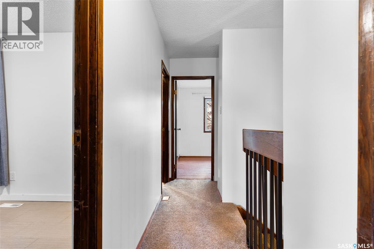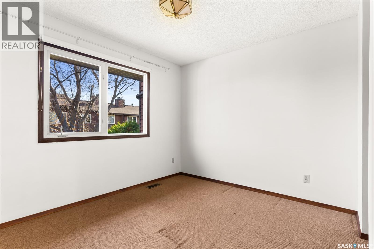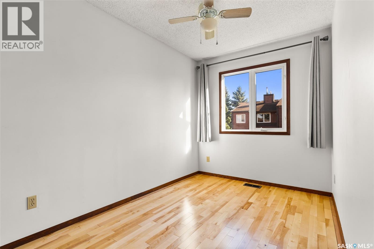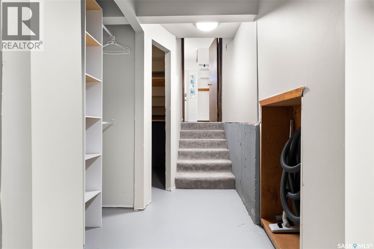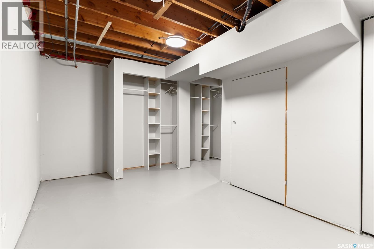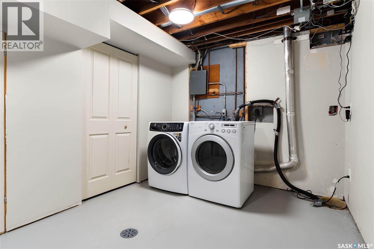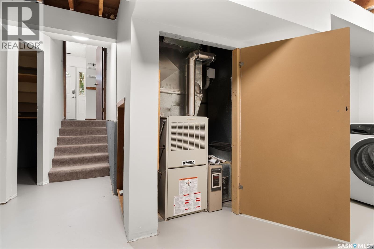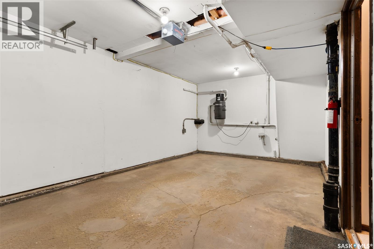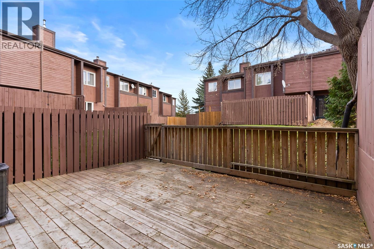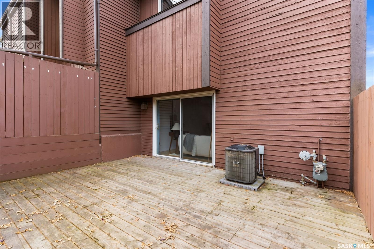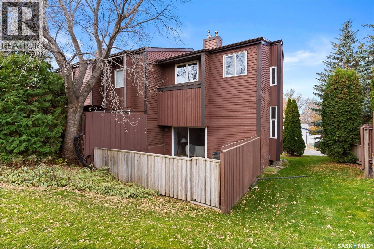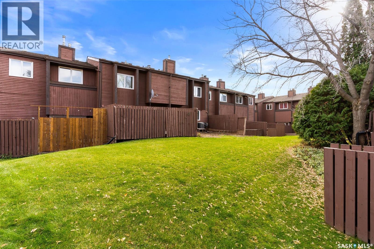20 Odin Walk Regina, Saskatchewan S4S 6W6
$259,900Maintenance,
$539 Monthly
Maintenance,
$539 MonthlyWelcome to this spacious townhouse-style condominium ideally located in the heart of Albert Park, just steps from Southland Mall, shops, restaurants, grocery stores, and public transit. This well-maintained home combines comfort, convenience, and modern updates, perfect for families or anyone seeking a vibrant, walkable neighbourhood. The main floor features a bright living room with hardwood floors, a cozy gas fireplace, and direct access to a large east-facing deck, ideal for morning coffee or evening relaxation. The dining area is conveniently separated from the renovated kitchen, which offers Kitchen Craft cabinetry, laminate countertops, stainless steel appliances, and a pantry for extra storage. There’s also room for a breakfast table and a handy 2-piece powder room on this level. Upstairs, you’ll find four bedrooms, including a spacious primary suite with a 4-piece ensuite and a main 4-piece bathroom for the additional bedrooms. The basement provides laundry, utility, and plenty of storage space. The single attached garage is insulated and offers extra storage as well. Condo fees of $539.25/month include:?Common Area Maintenance, Exterior Building Maintenance, Garbage, Common Insurance, Lawncare, Reserve Fund Contribution, Snow Removal, and Water. (id:51699)
Property Details
| MLS® Number | SK021786 |
| Property Type | Single Family |
| Neigbourhood | Albert Park |
| Community Features | Pets Allowed With Restrictions |
| Features | Sump Pump |
| Structure | Deck |
Building
| Bathroom Total | 3 |
| Bedrooms Total | 4 |
| Appliances | Washer, Refrigerator, Dishwasher, Dryer, Microwave, Window Coverings, Garage Door Opener Remote(s), Stove |
| Architectural Style | 2 Level |
| Basement Development | Unfinished |
| Basement Type | Partial (unfinished) |
| Constructed Date | 1976 |
| Cooling Type | Central Air Conditioning |
| Fireplace Fuel | Gas |
| Fireplace Present | Yes |
| Fireplace Type | Conventional |
| Heating Fuel | Natural Gas |
| Heating Type | Forced Air |
| Stories Total | 2 |
| Size Interior | 1509 Sqft |
| Type | Row / Townhouse |
Parking
| Attached Garage | |
| Other | |
| Parking Space(s) | 2 |
Land
| Acreage | No |
| Fence Type | Fence |
Rooms
| Level | Type | Length | Width | Dimensions |
|---|---|---|---|---|
| Second Level | Dining Room | 12'11 x 11'1 | ||
| Second Level | Kitchen/dining Room | 11'4 x 10'9 | ||
| Second Level | 2pc Bathroom | 4'8 x 4'2 | ||
| Third Level | Bedroom | 11'1 x 9'7 | ||
| Third Level | Bedroom | 11'2 x 7'7 | ||
| Third Level | Bedroom | 8'9 x 9'7 | ||
| Third Level | 4pc Bathroom | 6'5 x 7'9 | ||
| Third Level | Primary Bedroom | 12'0 x 10'8 | ||
| Third Level | 4pc Ensuite Bath | 11'5 x 6'2 | ||
| Basement | Laundry Room | 17'11 x 8'9 | ||
| Main Level | Living Room | 13'2 x 18'11 |
https://www.realtor.ca/real-estate/29035339/20-odin-walk-regina-albert-park
Interested?
Contact us for more information

