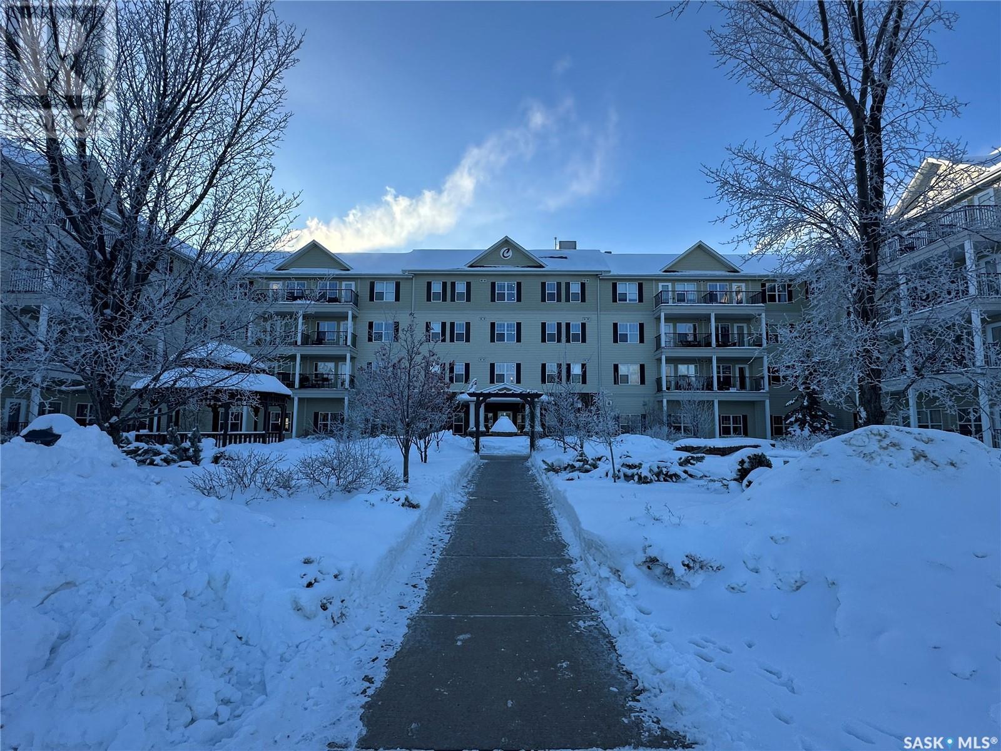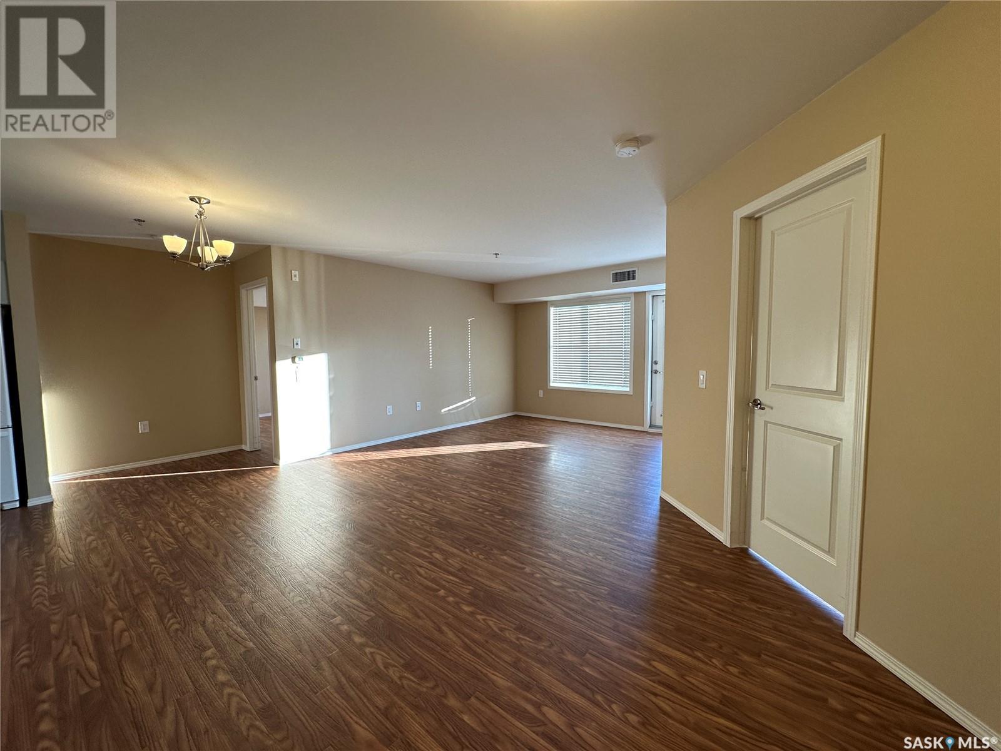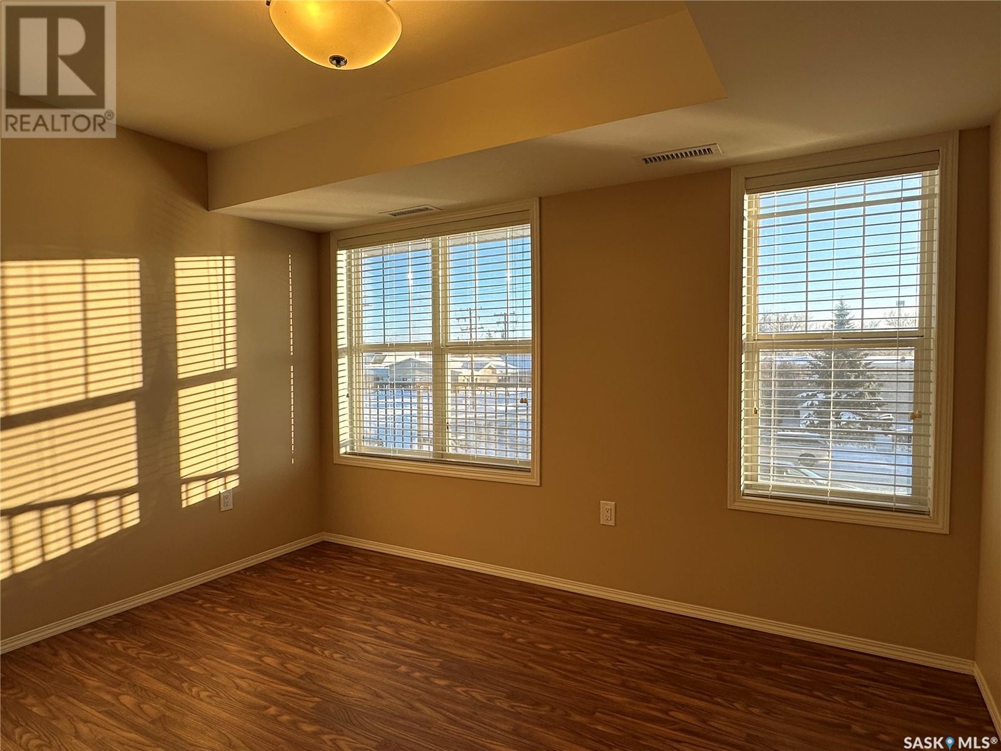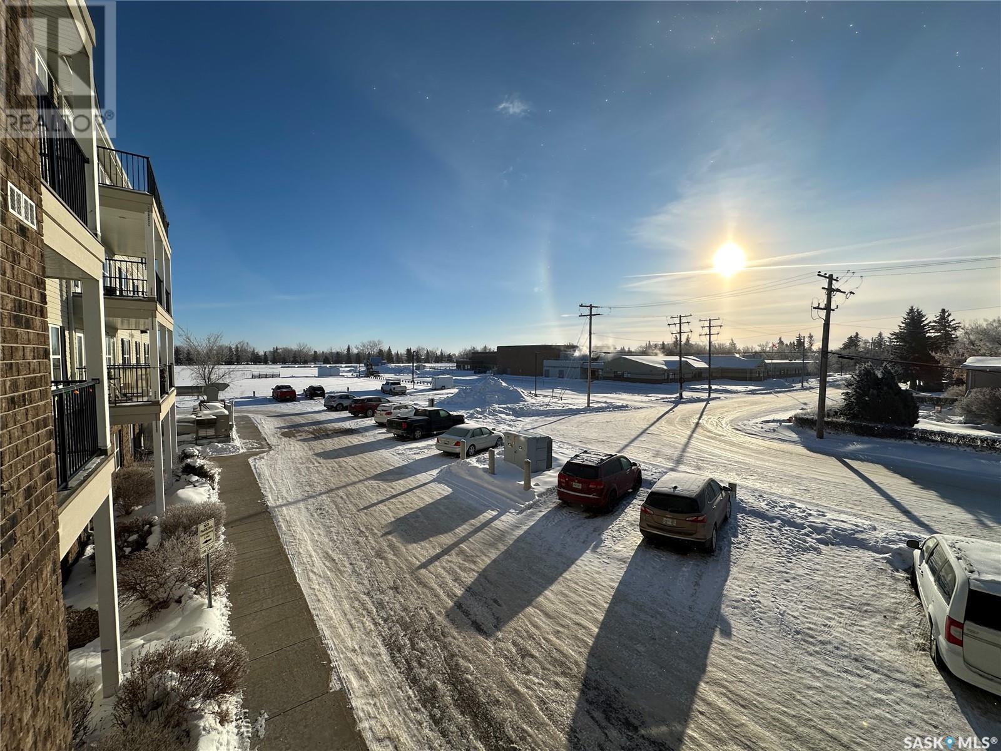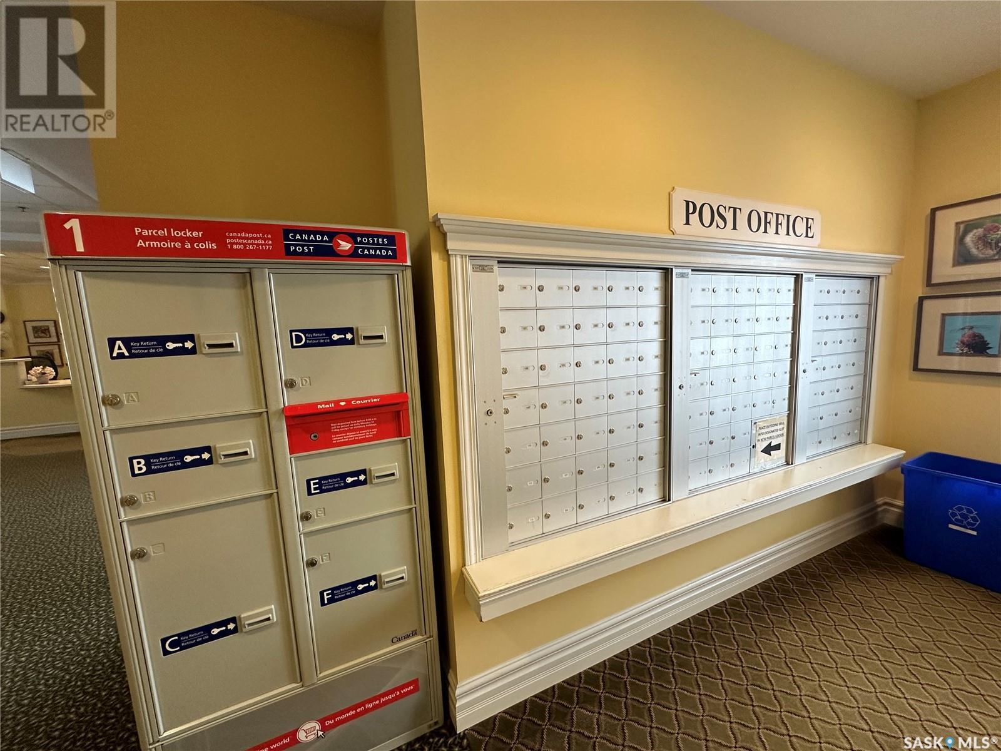200 910 Main Street Humboldt, Saskatchewan S0K 2A1
$349,900Maintenance,
$615.51 Monthly
Maintenance,
$615.51 MonthlyWelcome to Unit #200 at 910 Main Street, nestled within the prestigious Caleb Village! This rarely available 2-bedroom, 2-bathroom condo is one of the most desirable units in the complex, offering a pristine, like-new condition and immediate possession. Boasting a coveted southern exposure, the unit is bathed in natural sunlight, creating a bright and inviting atmosphere. A garden door leads from the living room to a private balcony, perfect for enjoying your morning coffee or evening sunset. The thoughtfully designed open-concept layout seamlessly connects the kitchen, dining area, and living room, ensuring a spacious and comfortable living experience. The primary bedroom features double closets and a 4-piece ensuite, while the second bedroom offers ample storage with its large closet. A second 3-piece bathroom includes a step-in shower for added convenience. Additional highlights include a generously sized laundry room with extra storage space and room for a deep freeze. Caleb Village provides a vibrant and worry-free lifestyle, offering various amenities such as organized activities, a bistro, and 24-hour emergency monitoring. Optional services, including meal plans, housekeeping, and transit, ensure effortless living. Residents also benefit from access to an on-site salon and convenient mail delivery. This unit comes complete with one designated parking stall. Don’t miss the opportunity to join this exceptional community. Contact us today to arrange your private tour and make this stunning condo your new home! (id:51699)
Property Details
| MLS® Number | SK992235 |
| Property Type | Single Family |
| Community Features | Pets Not Allowed |
| Features | Rectangular, Elevator, Wheelchair Access, Balcony |
Building
| Bathroom Total | 2 |
| Bedrooms Total | 2 |
| Amenities | Dining Facility, Guest Suite |
| Appliances | Washer, Refrigerator, Dishwasher, Dryer, Window Coverings, Hood Fan, Stove |
| Architectural Style | High Rise |
| Constructed Date | 2010 |
| Cooling Type | Central Air Conditioning |
| Heating Fuel | Electric |
| Heating Type | Forced Air, Hot Water |
| Size Interior | 1069 Sqft |
| Type | Apartment |
Parking
| Surfaced | 1 |
| Other | |
| Parking Space(s) | 1 |
Land
| Acreage | No |
Rooms
| Level | Type | Length | Width | Dimensions |
|---|---|---|---|---|
| Main Level | Kitchen/dining Room | 15 ft ,1 in | 10 ft ,9 in | 15 ft ,1 in x 10 ft ,9 in |
| Main Level | Living Room | 13 ft ,9 in | 11 ft ,11 in | 13 ft ,9 in x 11 ft ,11 in |
| Main Level | Primary Bedroom | 13 ft ,9 in | 11 ft ,10 in | 13 ft ,9 in x 11 ft ,10 in |
| Main Level | 4pc Ensuite Bath | 8 ft ,11 in | 7 ft ,2 in | 8 ft ,11 in x 7 ft ,2 in |
| Main Level | Bedroom | 11 ft ,10 in | 10 ft ,10 in | 11 ft ,10 in x 10 ft ,10 in |
| Main Level | Laundry Room | 7 ft ,6 in | 6 ft ,8 in | 7 ft ,6 in x 6 ft ,8 in |
| Main Level | 3pc Bathroom | 8 ft ,2 in | 7 ft ,5 in | 8 ft ,2 in x 7 ft ,5 in |
https://www.realtor.ca/real-estate/27766683/200-910-main-street-humboldt
Interested?
Contact us for more information

